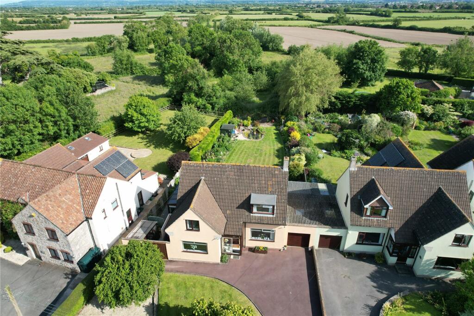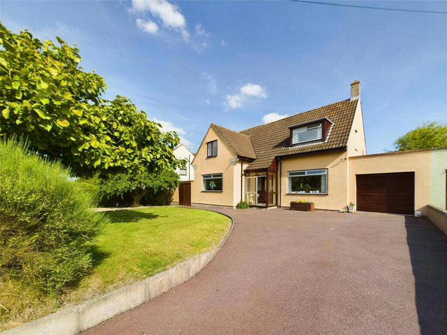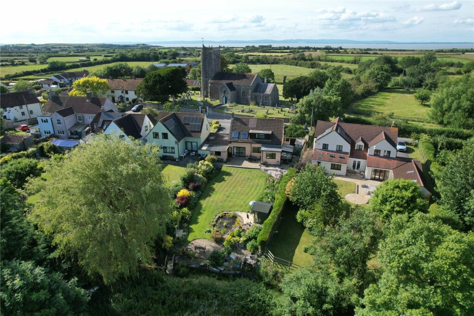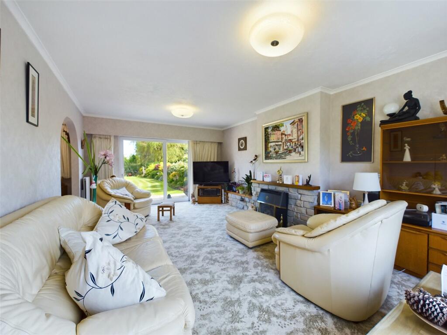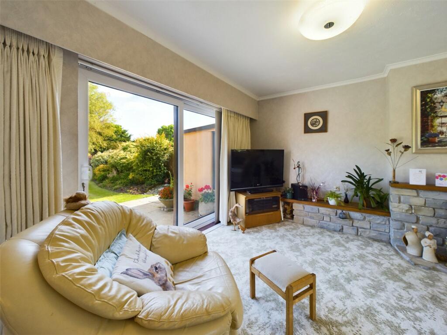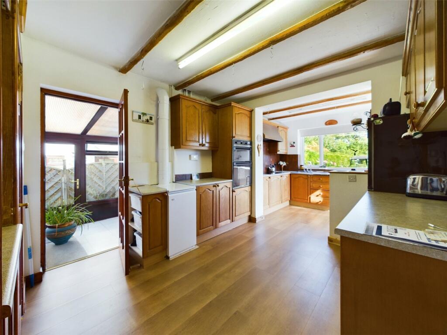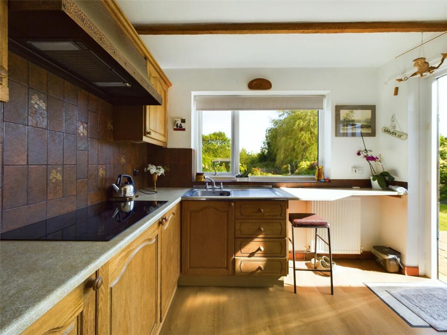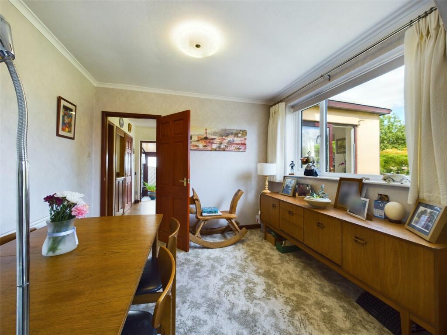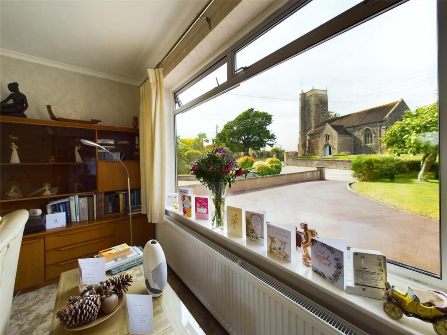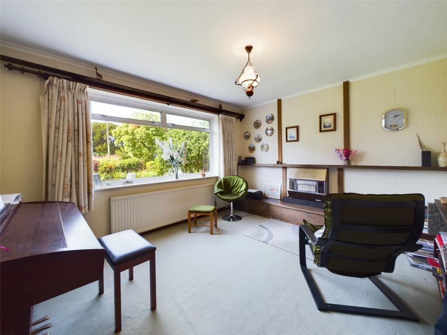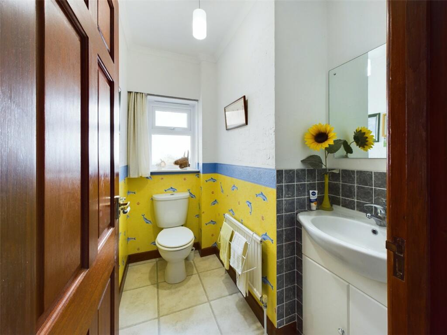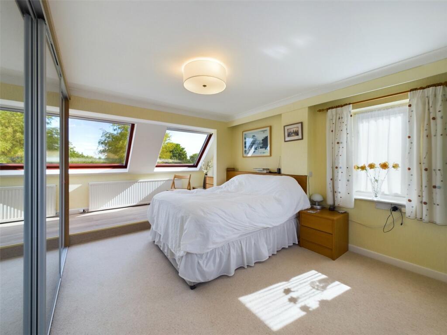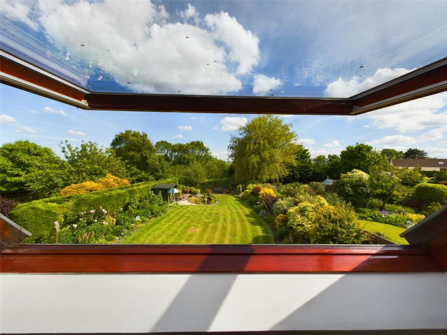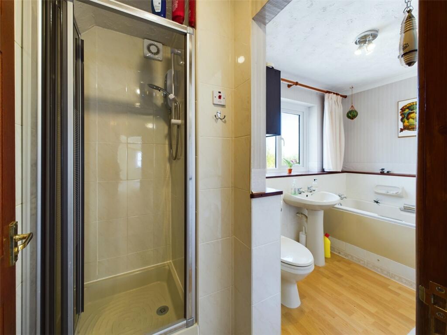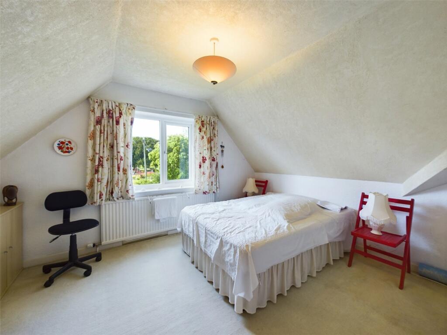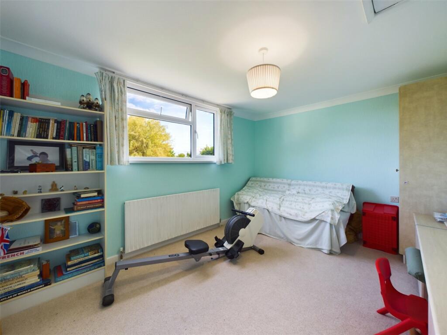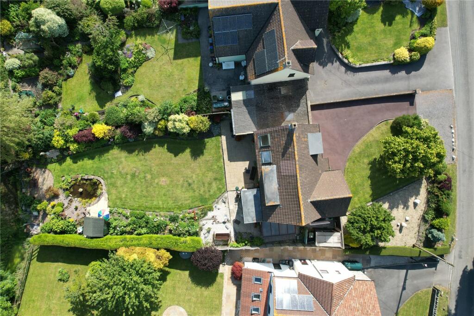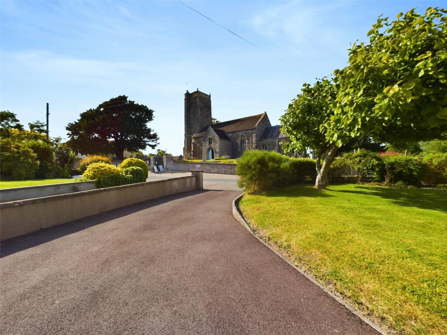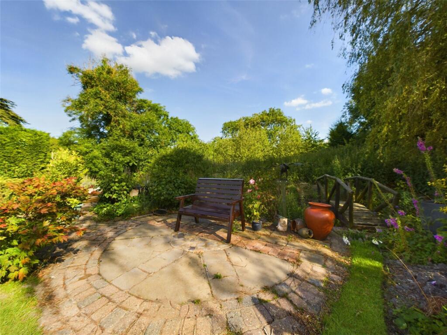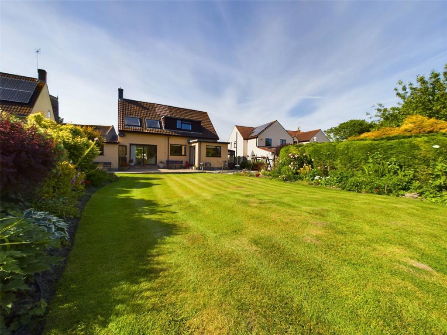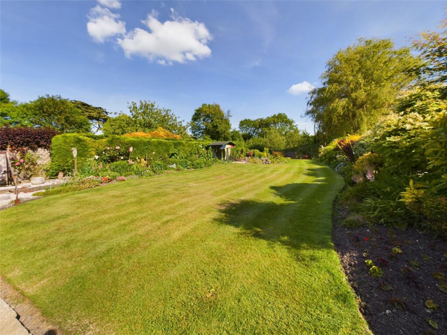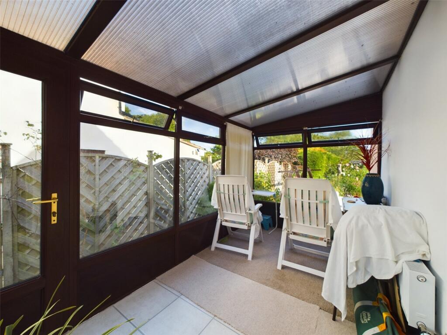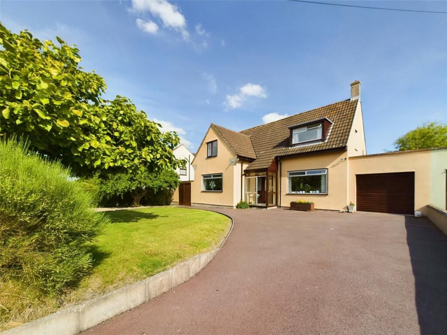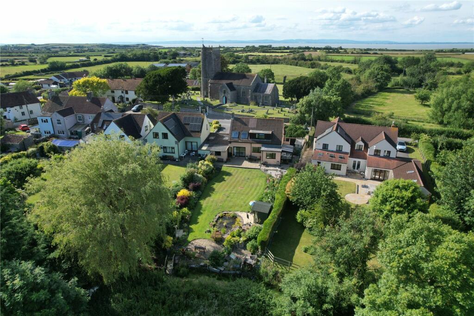Jenkins Orchard, Wick St. Lawrence, Weston-super-Mare, North Somerset, BS22
Property Details
Bedrooms
4
Bathrooms
1
Property Type
Detached
Description
Property Details: • Type: Detached • Tenure: N/A • Floor Area: N/A
Key Features: • A charming, three / four bedroom link detached family home • Nestled in the heart of the rural and quaint village of Wick St. Lawrence • Enjoying a private and secluded rear garden, with pleasant views to the front over the neighbouring church and grounds. • A private driveway providing ample off street parking • Single garage • Flexible living areas with two / three reception rooms
Location: • Nearest Station: N/A • Distance to Station: N/A
Agent Information: • Address: 12 South Parade, Weston-super-Mare, North Somerset, BS23 1JN
Full Description: Nestled in the heart of the picturesque village of Wick St. Lawrence, this delightful three / four bedroom link detached family home offers a perfect blend of rural tranquility and modern convenience. The property boasts a private and secluded rear garden, providing a peaceful oasis for relaxation, with pleasant views to the front over the neighbouring church and its scenic grounds. Inside, the home features flexible living areas, including two / three reception rooms, ideal for family gatherings and entertaining. The private driveway offers ample off-street parking, complemented by a single garage for additional storage or parking. This charming property is perfect for those seeking a serene village lifestyle without compromising on modern comforts. Enjoy the best of both worlds in this lovely family home in Wick St. Lawrence.Situated in the highly regarded Wick St Lawrence area, you're within easy reach of quality schools, local amenities, and the breathtaking countryside beyond. This excellent location offers the best of both worlds, combining convenience with natural beauty. Wick St. Lawrence is a small village on the outskirts of Weston-super-Mare, North Somerset. The village lies near the North West boundary of the North Somerset Levels approximately 1 kilometre inland from Woodspring Bay on the Bristol Channel coast and between the estuaries of the River Banwell and the Congresbury Yeo. This excellent position is close to all that Somerset and the South West has to offer. The Mendip Hills (AONB), Brean Sands, Burnham-on-Sea, Weston-super-Mare, Glastonbury and Cheddar Gorge are all nearby.EntranceOn approach to the property, there is a step up to an aluminium sliding door into vestibule area.VestibuleWith tiled flooring, timber frame single glazed fixed windows, step up to a UPVC double glazed entrance door into hallway.HallwayWith doors to principal rooms, radiator, under stairs storage cupboard, ceiling light.Living RoomA light and bright main living area with an aluminium double glazed window to front and UPVC double glazed sliding patio door to rear garden, archway opening to dining area, fireplace and stone surround, ceiling lights and radiators.Dining RoomA UPVC double glazed window to rear, radiator, door kitchen, ceiling light.Sitting Room / Bedroom FourAn aluminium double glazed window overlooking the rear garden and churchyard beyond, radiator, gas fireplace, ceiling light.CloakroomTile effect laminate flooring, low-level W/C, wash handbasin over vanity unit, UPVC double glazed window, radiator, ceiling light.Kitchen / Breakfast RoomWood affect laminate flooring, a range of wall and floor units with worktops and tiled up stands over, breakfast bar feature, stainless steel sink and drainer positioned under a UPVC double glazed window overlooking the rear garden. A four ring electric hob with extraction hood over, oven and grill, floor standing oil fired boiler, space for appliance, door to, dining room, useful utilities style cupboard providing space and plumbing for appliance, door to conservatory, radiator, UPVC double glazed sliding door to rear garden, ceiling lights.ConservatoryWith tile effect laminate flooring, a UPVC double glazed conservatory with door to side, polycarbonate translucent roof panels, radiator.Stairs rising from the entrance hallway to the first floor landing.First Floor LandingWith doors to first floor rooms, useful storage cupboard, ceiling light.BathroomWood affect laminate flooring, low level W/C, wash hand basin and pedestal, panelled bath, enclosed electric shower, UPVC double glazed window, extractor fan, ceiling lights and radiator.Bedroom OneA commanding double bedroom with a aluminium double glazed window to front and side, two timber frame double glazed skylight windows overlooking the rear garden, a split level area with fitted drawers, wardrobes and storage, built-in storage cupboard, parts sloping ceilings, radiator and ceiling light.Bedroom TwoUPVC double glazed window, built-in storage cupboard housing hot water tank, fitted units, radiator, roof access hatch.Bedroom ThreeWith part sloping ceilings, UPVC double glazed window, radiator, ceiling light.OutsideFront Driveway and GardenAs you approach the property there is a superb private tarmac driveway providing ample off Street parking, leading to the garage and entrance door. An area laid to lawn, gravel and mature trees shrubs and hedging at the borders. Gated access to the side of the property.GarageA single garage with an electric roller shutter door, UPVC double glazed fixed window and timber framed single glazed door to rear garden. Power supply points and lighting.Rear GardenA spectacular private tranquil and enclosed rear garden. With a super slab patio area and step down to mature lawn with a fantastic display of shrubs flowers hedging at the borders. The vendors have worked hard to landscape a small pond and further patio areas with rockery features and a timber summer house.Please noteTo the rear of the garden, the property is bordered by a rhyne. The vendors tells us the property has a private drainage system. This system filters through various pipes within the garden with an overflow outlet into the rhyne.Heating SystemThe property is heated by an oil fired boiler. To the side of the property within an enclosure is the oil tank.TenureFreeholdServicesTBABrochuresParticulars
Location
Address
Jenkins Orchard, Wick St. Lawrence, Weston-super-Mare, North Somerset, BS22
City
Schwerte
Features and Finishes
A charming, three / four bedroom link detached family home, Nestled in the heart of the rural and quaint village of Wick St. Lawrence, Enjoying a private and secluded rear garden, with pleasant views to the front over the neighbouring church and grounds., A private driveway providing ample off street parking, Single garage, Flexible living areas with two / three reception rooms
Legal Notice
Our comprehensive database is populated by our meticulous research and analysis of public data. MirrorRealEstate strives for accuracy and we make every effort to verify the information. However, MirrorRealEstate is not liable for the use or misuse of the site's information. The information displayed on MirrorRealEstate.com is for reference only.
