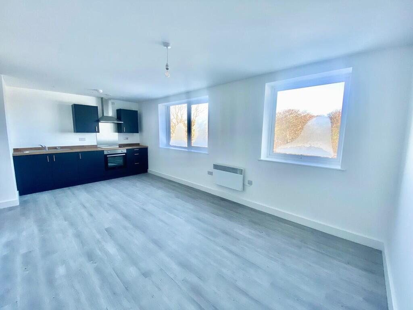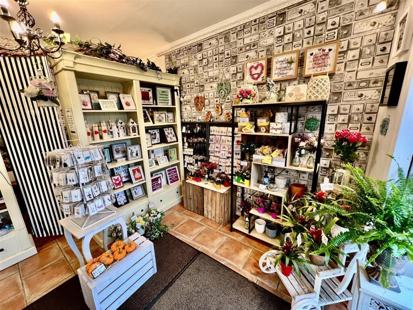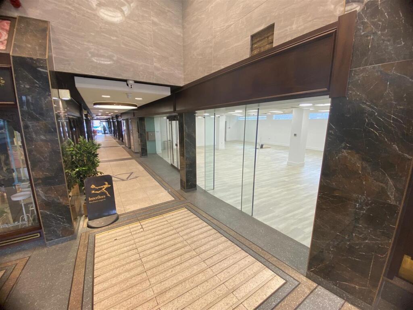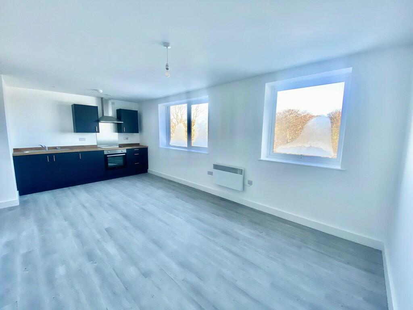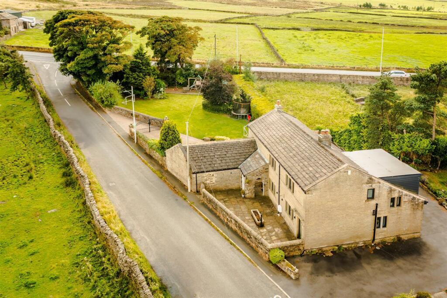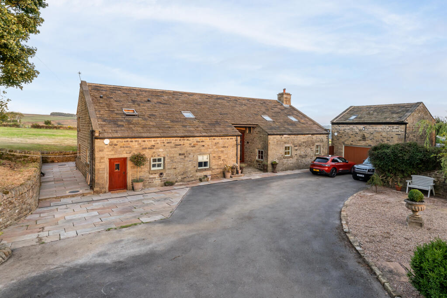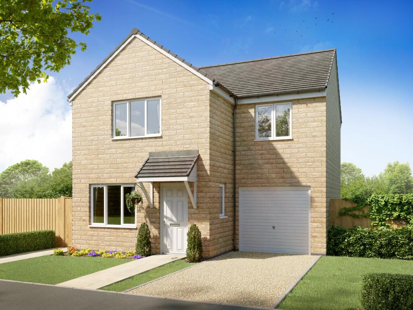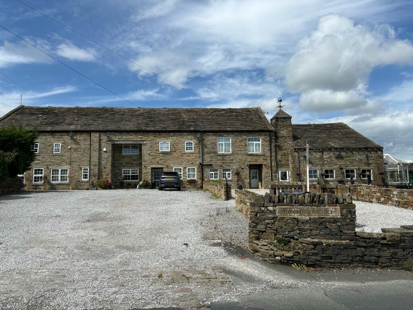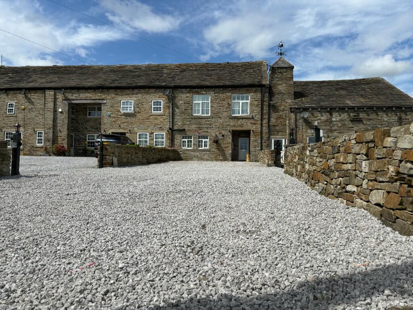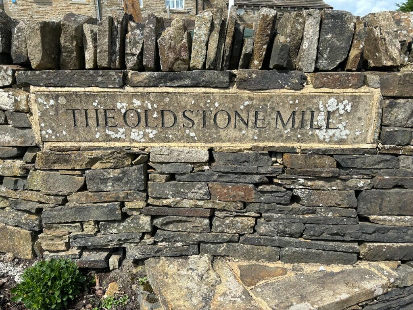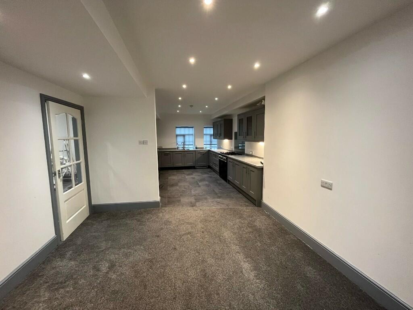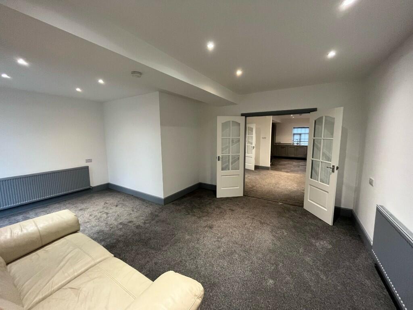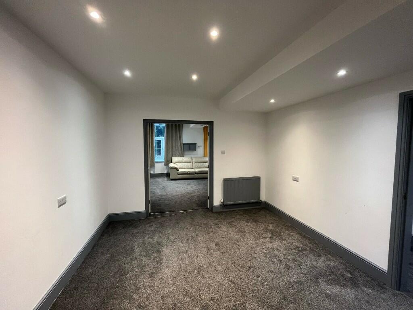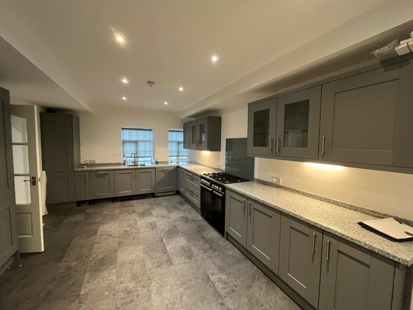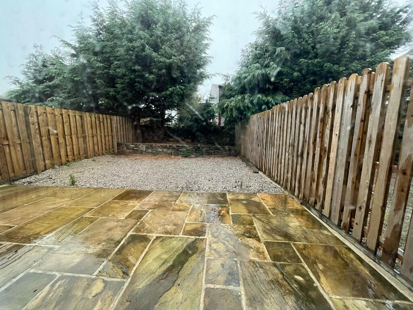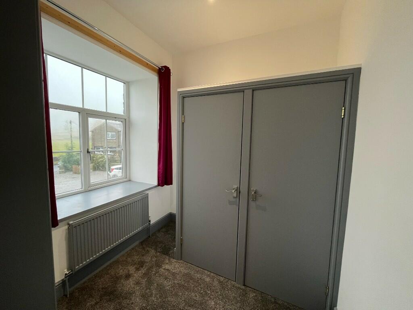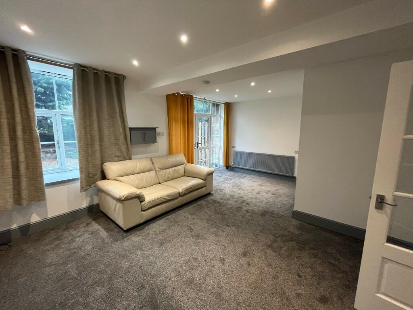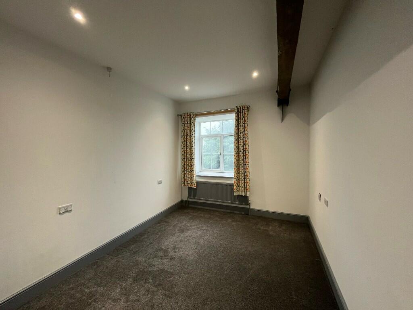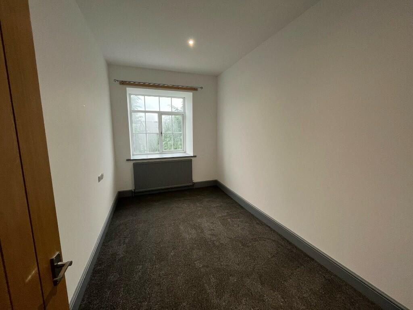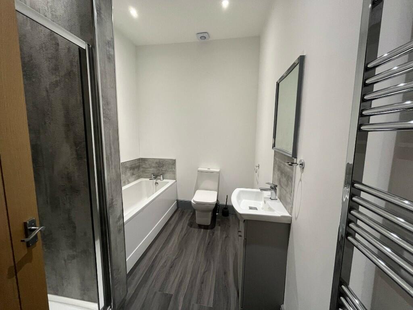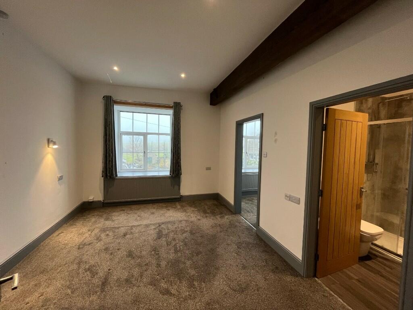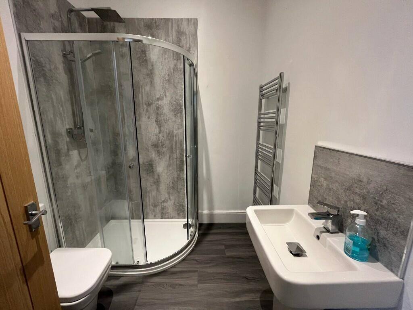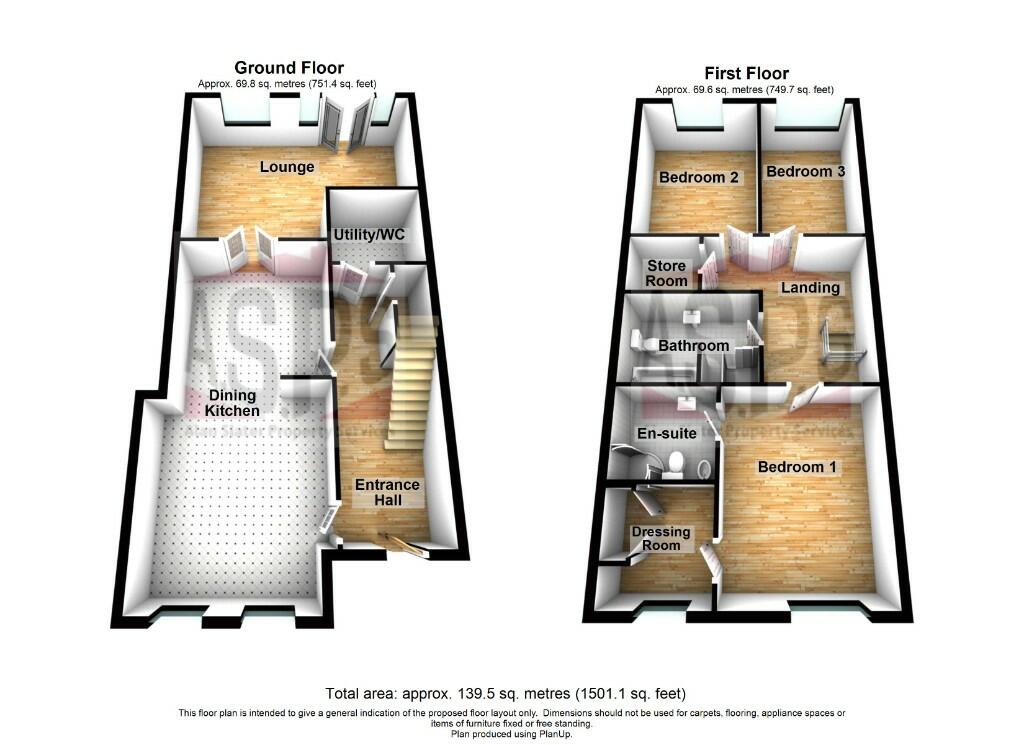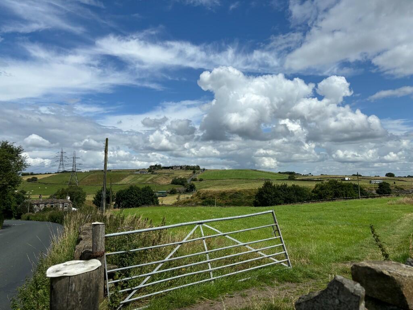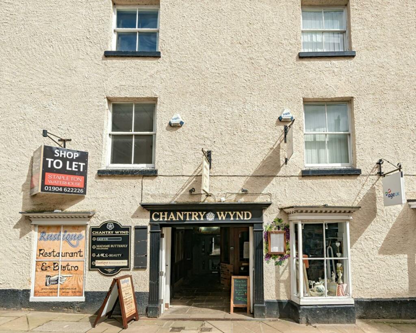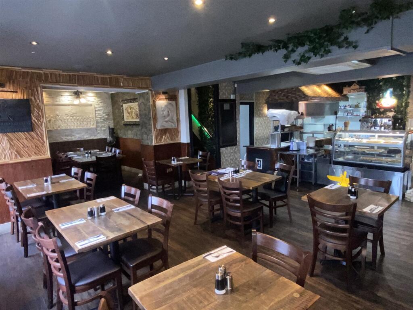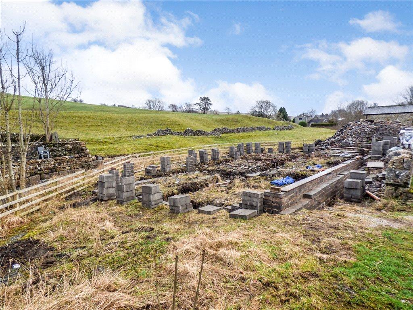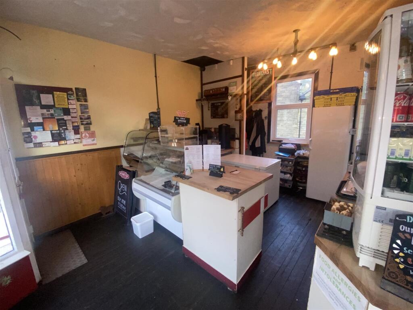Jericho Cottage Egypt Road, Bradford, West Yorkshire, BD13
For Sale : GBP 325000
Details
Bed Rooms
3
Property Type
Cottage
Description
Property Details: • Type: Cottage • Tenure: N/A • Floor Area: N/A
Key Features: • Mill Conversion • 3 Bedroom Accommodation • 2 Reception Rooms • Central Heating/Double Glazing • Gardens and Driveway
Location: • Nearest Station: N/A • Distance to Station: N/A
Agent Information: • Address: 143 Main Street, Wilsden, Bradford, BD15 0AQ
Full Description: Jericho Cottage is part of a former stone mill conversion offering spacious high-quality accommodation. With entrance hall, lounge, dining room, kitchen, utility/cloaks, master bedroom with en suite, 2 further double bedrooms and bathroom. Central heating, double glazing, gardens and driveway.
Entrance Hall. With staircase to the first floor, 2 central heating radiators, under stairs storage cupboard.
Utility Room/WC. (6'11 x 6'7) with stainless steel sink unit, mixer taps, fitted base units and plumbing for washing machine, low level WC, extractor fan and spot lighting.
Lounge (18'11 x 14'1 reducing to 9'8) With double glazed patio doors 2 central heating radiators and double doors to dining room.
Dining Room (11'4 x 11'0) with central heating radiator, open to kitchen.
Kitchen (14'0 x 12'8) Fitted kitchen having a range of base and wall units, Integral fridge, freezer and dishwasher. One and a half bowl sink unit with mixer taps, 5 ring range oven,
First Floor Landing. With walk in cupboard and central heating radiator.
Master Bedroom (13'11 x 11'0) With double glazed window, central heating radiator and beam ceiling. En- Suite Dressing Room (7'5 x 7'1) with built in cupboard and cylinder cupboard. En - Suite Shower Room 3 piece suite comprising shower cubicle, pedestal hand basin and low level WC, heated towel rail, extractor fan and spot lighting.
Bedroom 2 (13'5 x 10'1) With double glazed window, central heating radiator and feature beam to ceiling.
Bedroom 3 (13'5 x 8'2) With double glazed window and central heating radiator.
A structure is formed for a 4th bedroom to the second floor level which would require fitting out to complete it.
House Bathroom. 4 piece suite comprising panel bath, shower cubicle, pedestal hand basin and low level WC. heated towel rail, extractor fan and spot lighting.
Outside. The property has a paved garden to the rear with a garden area and parking to the front.
Location
Address
Jericho Cottage Egypt Road, Bradford, West Yorkshire, BD13
City
West Yorkshire
Features And Finishes
Mill Conversion, 3 Bedroom Accommodation, 2 Reception Rooms, Central Heating/Double Glazing, Gardens and Driveway
Legal Notice
Our comprehensive database is populated by our meticulous research and analysis of public data. MirrorRealEstate strives for accuracy and we make every effort to verify the information. However, MirrorRealEstate is not liable for the use or misuse of the site's information. The information displayed on MirrorRealEstate.com is for reference only.
Real Estate Broker
Alan Slater Property Services, Bradford
Brokerage
Alan Slater Property Services, Bradford
Profile Brokerage WebsiteTop Tags
Mill Conversion shower cubicleLikes
0
Views
23
Related Homes
