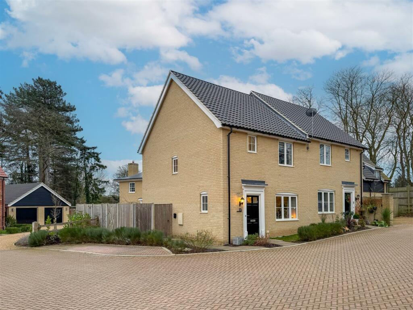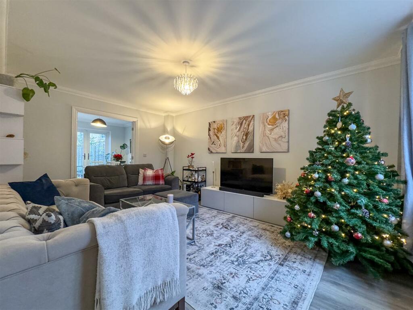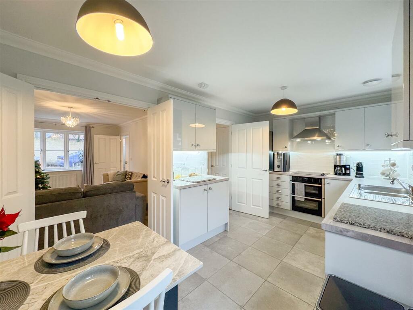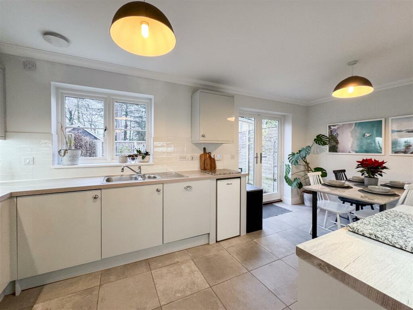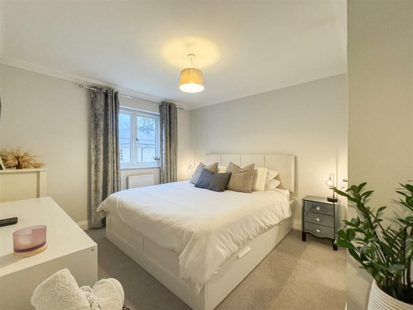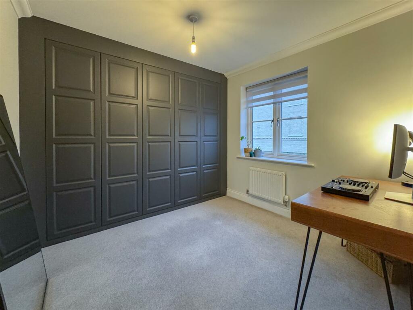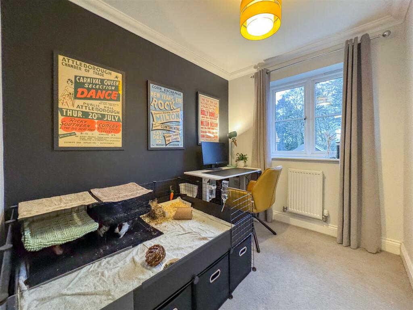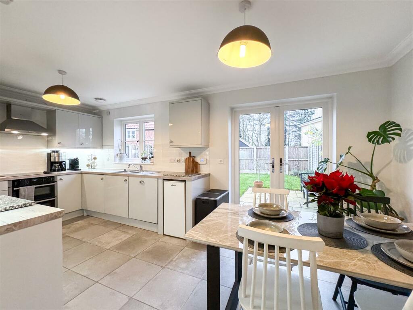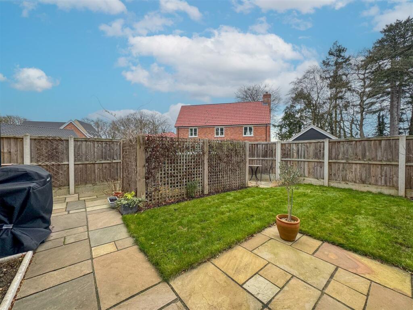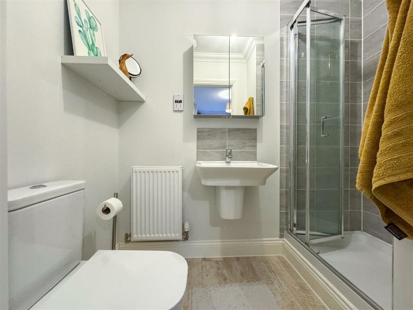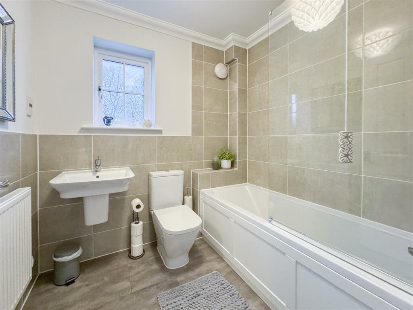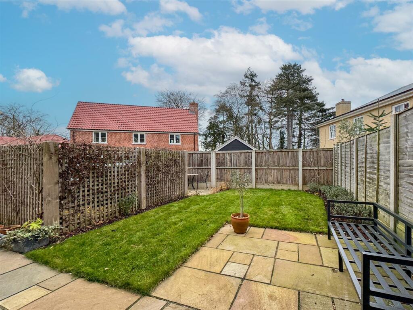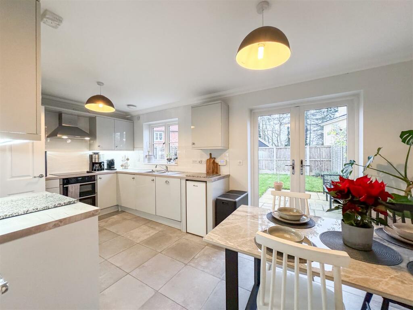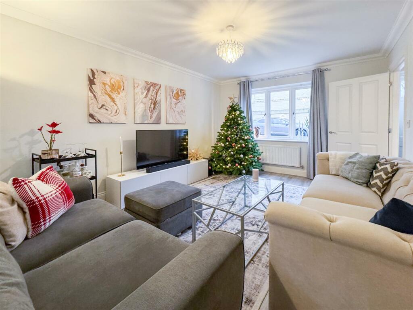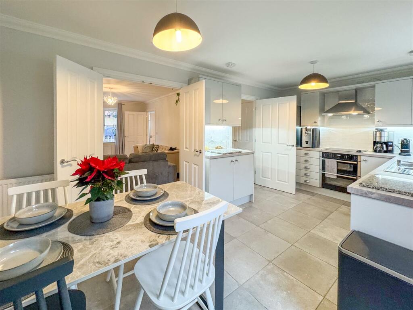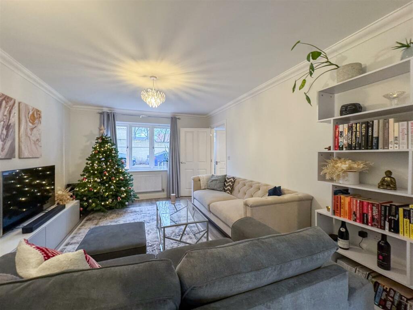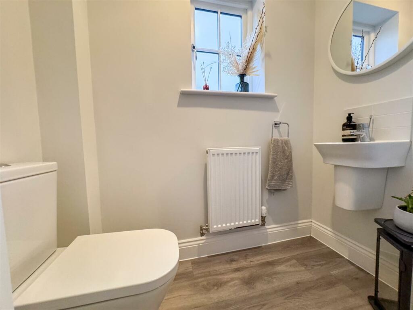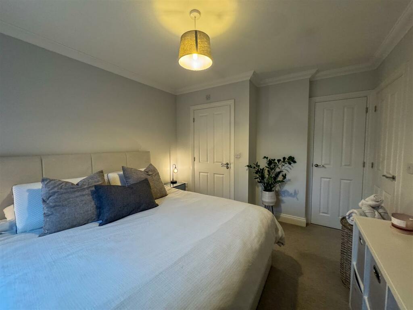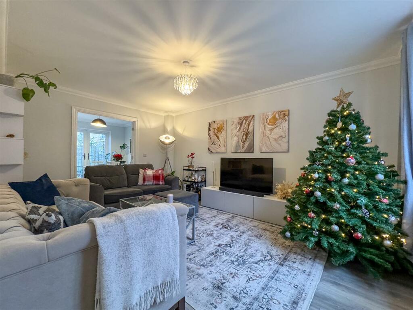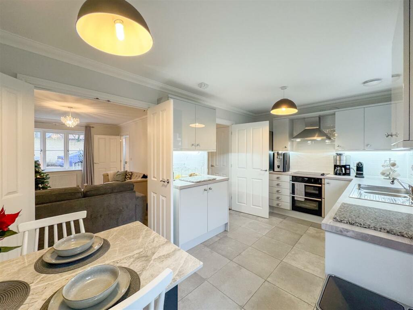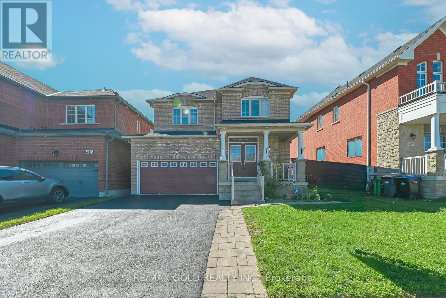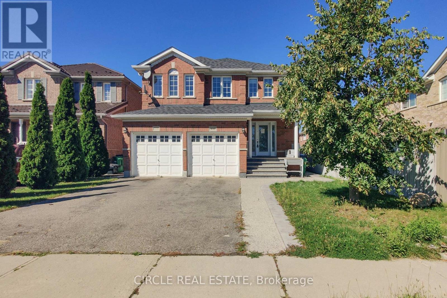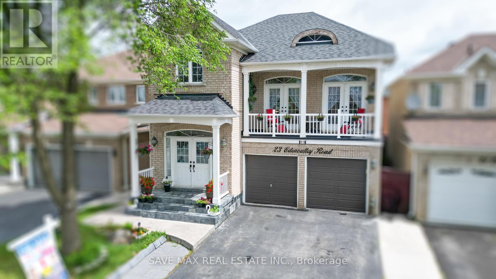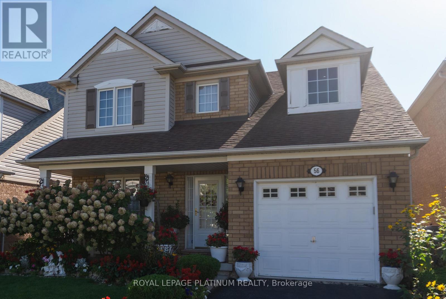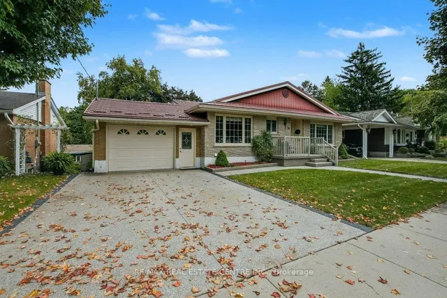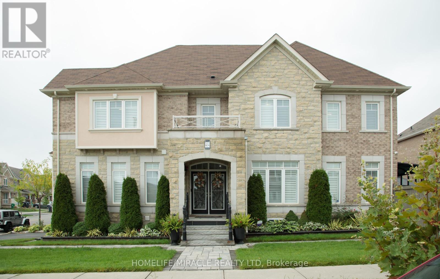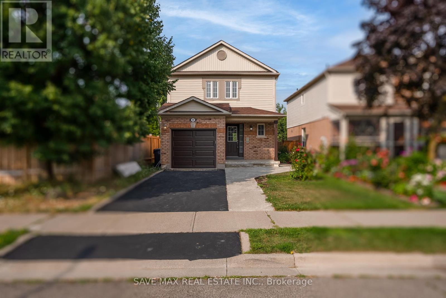Jersey Meadow, Kentford
Property Details
Bedrooms
3
Bathrooms
3
Property Type
Semi-Detached
Description
Property Details: • Type: Semi-Detached • Tenure: N/A • Floor Area: N/A
Key Features: • Modern Family Home Built By Hopkins Homes • Virtual 3D Tour Availalbe • Walking distance to Kennett Station & Post Office • Easy access to A11/A14 • Kennett & Moulton Primary Schools within easy reach • Garage en-bloc • Open plan feel with double doors joining the kitchen/dining and living areas
Location: • Nearest Station: N/A • Distance to Station: N/A
Agent Information: • Address: The Bell Inn, Newmarket Road, Kennett, CB8 7PP
Full Description: Clarke Philips are pleased to offer this three bedroom modern semi-detached home. Positioned towards the end of this popular village cul-de-sac which benefits from walking distance to Station, village shop/post office and Public Houses. Moulton and Kennett Schools within easy reach. This immaculate home offers semi open-plan living with double doors connecting the kitchen/dining to living area. There is a single garage en-bloc.Entrance Hall - Wood effect flooring. Stairs to first floor with storage cupboard below.Living Room - 4.70m x 3.33m (15'5" x 10'11") - Window to front aspect, wood effect flooring. Double doors opening to;Kitchen/Diner - 2.76m x 5.36m (9'1" x 17'7") - Wide range of wall and base units with feature under cupboard lighting and tiled splash backs. Double oven with grill, electric hob with extractor over. Space for fridge/freezer, integrated dishwasher and washing machine. Oil fired boiler, window and French doors leading out to rear patio area.Downstairs Wc - Low level WC, hand wash basin and window to side aspect.First Floor Landing - Window to side, Airing cupboard housing pressurised cylinder.Master Bedroom - 3.68m x 3.14m (12'1" x 10'4") - Window to rear aspect. Built in wardrobe.En-Suite - Tiled shower cubicle with glass door. Hand wash basin and low level WC.Bedroom 2 - 2.87m x 3.12m (9'5" x 10'3") - Window to front aspect. Fitted Sharp wardrobes.Bedroom 3 - 2.68m x 2.16m (8'10" x 7'1") - Window to rear aspect.Bathroom - Panel bath with shower over. low level WC and hand wash basin. Part tiled walls and window to front aspect.Outside - Enclosed garden with gated access. Mainly laid to lawn with generous patio areas. UPVC Oil tank enclosed with timber trellis.Garage & Parking - Single garage en-bloc. Subject to a lease agreement.Agents Notes - Development Management Fee - £287 per yearBrochuresJersey Meadow, KentfordBrochure
Location
Address
Jersey Meadow, Kentford
City
Jersey Meadow
Features and Finishes
Modern Family Home Built By Hopkins Homes, Virtual 3D Tour Availalbe, Walking distance to Kennett Station & Post Office, Easy access to A11/A14, Kennett & Moulton Primary Schools within easy reach, Garage en-bloc, Open plan feel with double doors joining the kitchen/dining and living areas
Legal Notice
Our comprehensive database is populated by our meticulous research and analysis of public data. MirrorRealEstate strives for accuracy and we make every effort to verify the information. However, MirrorRealEstate is not liable for the use or misuse of the site's information. The information displayed on MirrorRealEstate.com is for reference only.
