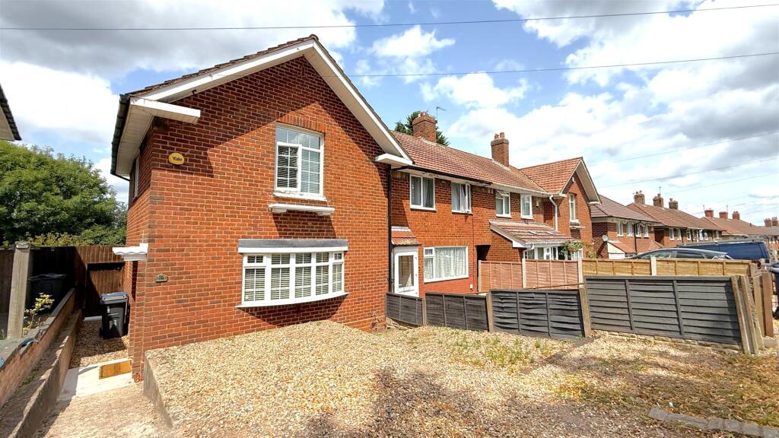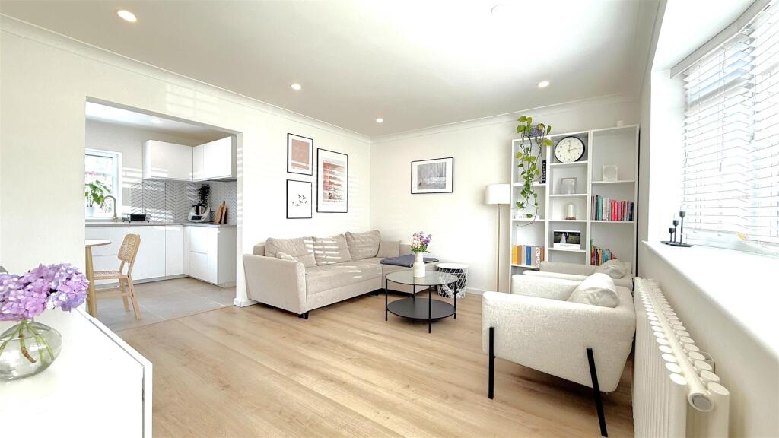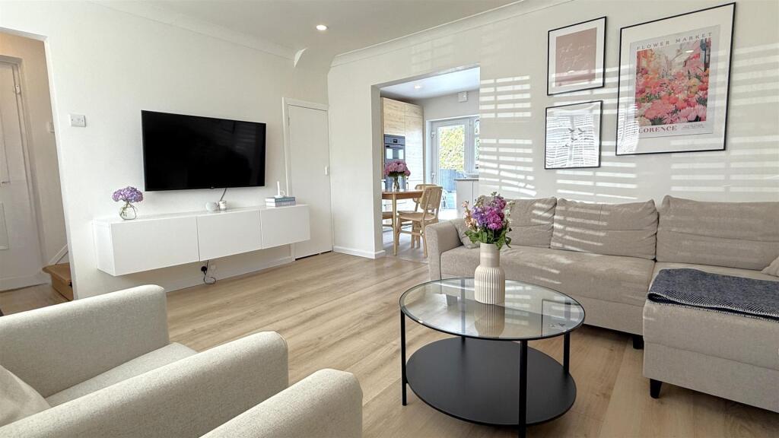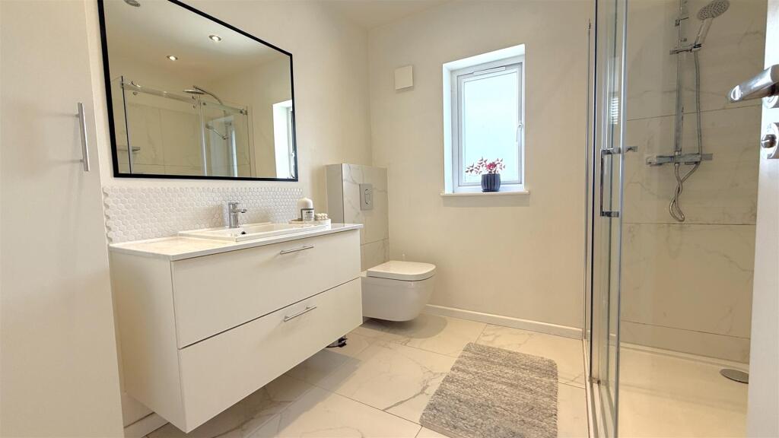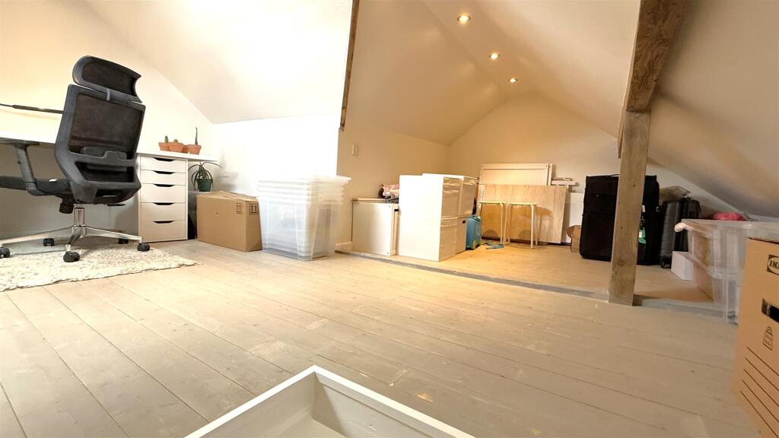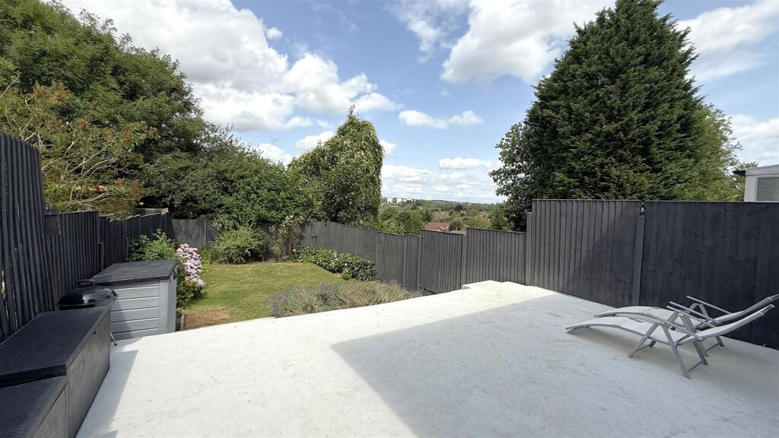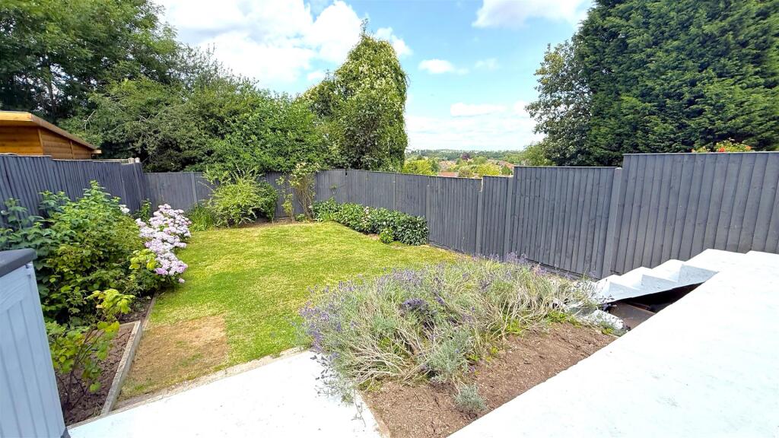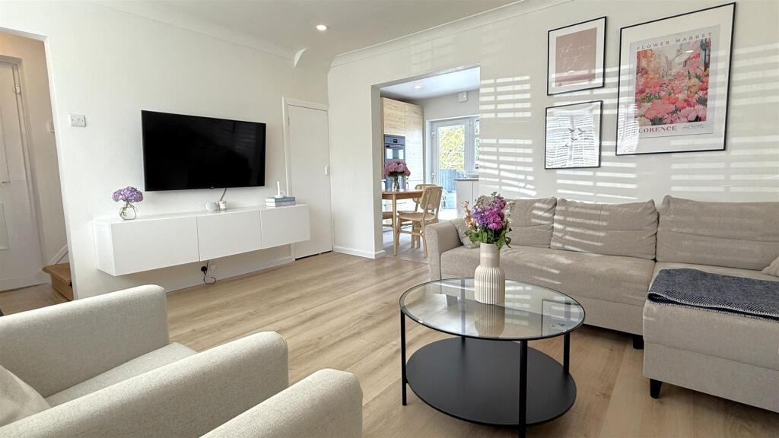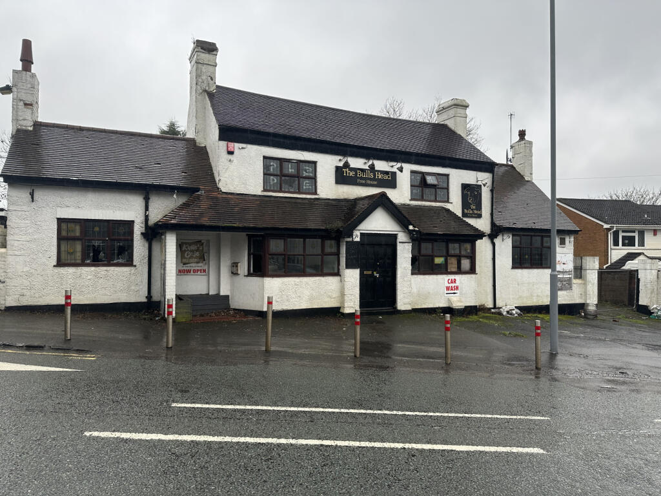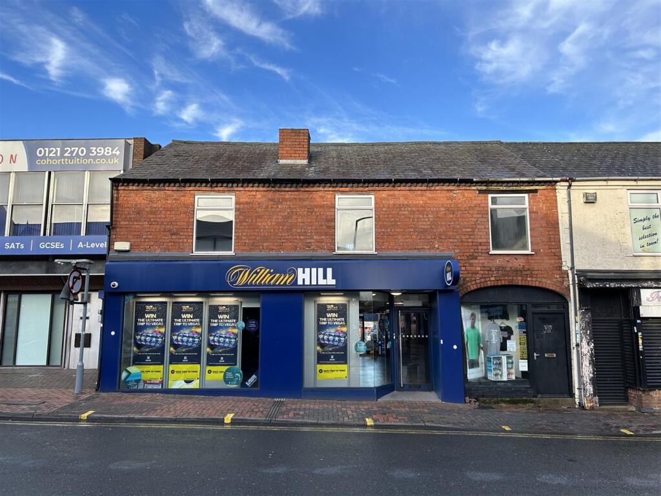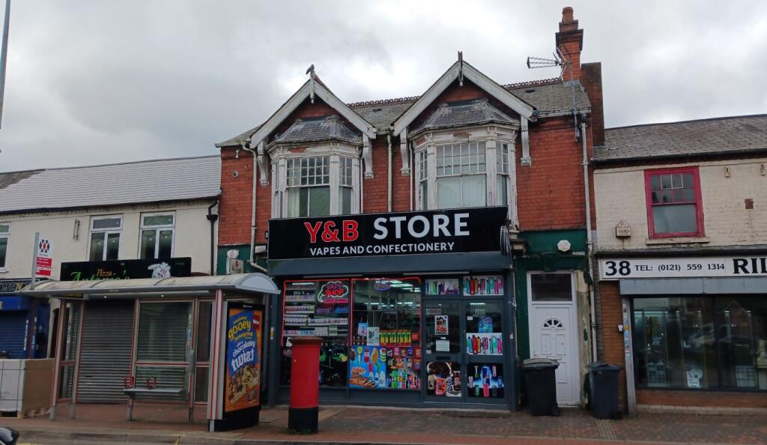Jervoise Road, Weoley Castle, Birmingham
Property Details
Bedrooms
2
Bathrooms
1
Property Type
End of Terrace
Description
Property Details: • Type: End of Terrace • Tenure: Freehold • Floor Area: N/A
Key Features: • Stunning Home • Two Double Bedrooms • Loft Room • Excellent Views • Driveway and Garden • Re-Fitted Kitchen and Bathroom • Utility and WC • NO CHAIN!!
Location: • Nearest Station: N/A • Distance to Station: N/A
Agent Information: • Address: 243 Mary Vale Road, Birmingham, B30 1PN
Full Description: ** A STUNNING FULLY UPGRADED AND MODERNISED HOME - PERFECT FIRST TIME PURCHASE, TWO BEDROOMS PLUS LOFT ROOM!! ** Quite simply, this is a beautiful two double bedroom, end-of-terrace home which is stunning inside and out, having been fully updated by the current owners. Perfectly positioned for all the local amenities, being just a short walk into 'The Square', the property also offers excellent access to Selly Oak Retail Park, well-regarded local schools and convenient transport links. Enjoying lovely elevated rear views, this special home offers a front driveway, side access, a welcoming inner hall, a stunning lounge, a contemporary re-fitted kitchen, a separate utility area, a downstairs WC, and a rear garden with an open aspect. To the first floor, there are two excellent double bedrooms and a wonderful contemporary shower room. A fitted ladder leads up to the loft room, complete with a Velux roof light, fully boarded and currently used as a fantastic home office space. To book your viewing, please call our Bournville team!Approach - This beautifully presented, larger style two bedroom end of terrace is approached via a low maintenance front driveway providing off street parking and sloping pathway leading to a side access gate to the rear garden and also a UPVC front entry door opening into:Entrance Hall - With a contemporary wall mounted radiator, staircase giving rise to the first floor landing, ceiling light point and open walkway into:Living Room - 4.37m x 4.19m into bay (14'04" x 13'09" into bay - With wooden laminate floor covering, double glazed bay window to the front aspect, contemporary wall hung radiator, recessed spots to ceiling, cornice to ceiling, door opening into under stairs storage cupboard and open walkway into:Contemporary Dining/Kitchen - 3.89m x 2.87m (12'09" x 9'05") - With a mixed selection of contemporary white matt fronted and wooden wall and base units with polished concrete effect work surfaces, integrated double oven, ceramic sink and drainer with hot and cold mixer tap, contemporary tiling to splash backs, tiled floor, recessed spots to ceiling, integrated four ring burner induction hob with in-built extractor over, integrated fridge and freezer, double glazed window to the rear aspect, double glazed exterior door giving access to the rear, wall mounted contemporary radiator and sliding door opening into:Utility/Ground Floor Wc - 2.67m x 1.37m (8'09" x 4'06") - With plumbing for washing machine, in-built shelving and storage, fully tiled to floor and half wall height, central heating radiator, wall mounted wash hand basin on vanity unit with hot and cold and under sink storage, wall mounted Worcester Bosch combination boiler, double glazed window to the rear aspect and low flush WC.First Floor Accommodation - From hallway turning staircase gives rise to the first floor landing with double glazed window to the side aspect, space saving ladder giving access to the loft room, contemporary glazed internal door opening into:Contemporary Shower Room - 2.41m x 2.41m (7'11" x 7'11") - With wash hand basin on vanity unit with under sink storage and marble effect worktop, hexagonal tiling to splash backs, frosted double glazed window to the rear aspect, hidden cistern WC with marble effect splash back, marble tiled floor covering, walk-in double shower with further tiling to splash backs, wall mounted contemporary stainless steel radiator and recessed spots to ceiling.Bedroom One - 3.10m x 4.42m (10'02" x 14'06" ) - With double glazed window to the front aspect, ceiling light point, continued laminate floor covering, double mirror fronted over stairs bespoke units and wardrobes and central heating radiator.Bedroom Two - 2.2 x 3.3 (7'2" x 10'9" ) - With double glazed picture windows giving views to the rear aspect, ceiling light point, laminate wood effect floor covering and central heating radiator.Loft Room - 5.49m max x 4.52m with restricted head height (18' - From space saving ladder giving access to the loft room with double glazed Velux roof light to the rear aspect, feature exposed bean work, laminate wood effect floor covering, recessed spot to ceiling and being l-shaped.Rear Garden - Being accessed from the kitchen with step leading down with wooden side access gate giving access to the side return and front driveway, polished concrete full width patio giving excellent rear views and step leading down to the main garden area with mature lawns with well stocked flowerbeds to all borders and being finished with panel fencing.BrochuresJervoise Road, Weoley Castle, BirminghamBrochure
Location
Address
Jervoise Road, Weoley Castle, Birmingham
City
Birmingham
Features and Finishes
Stunning Home, Two Double Bedrooms, Loft Room, Excellent Views, Driveway and Garden, Re-Fitted Kitchen and Bathroom, Utility and WC, NO CHAIN!!
Legal Notice
Our comprehensive database is populated by our meticulous research and analysis of public data. MirrorRealEstate strives for accuracy and we make every effort to verify the information. However, MirrorRealEstate is not liable for the use or misuse of the site's information. The information displayed on MirrorRealEstate.com is for reference only.
