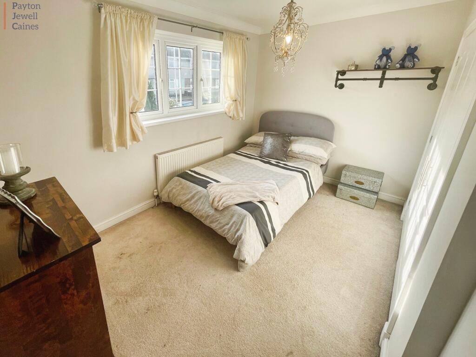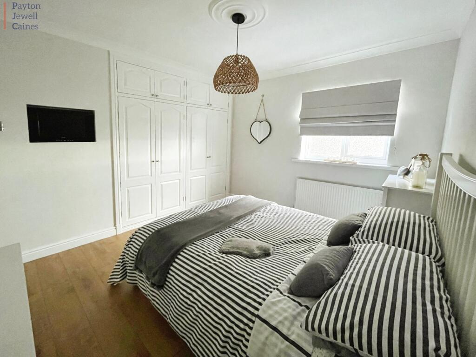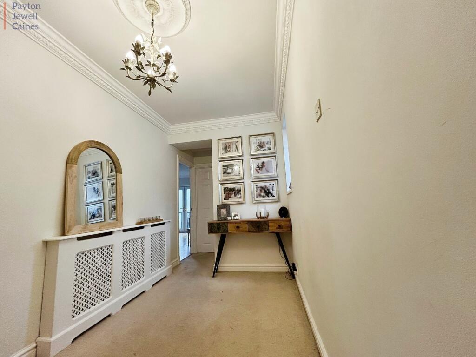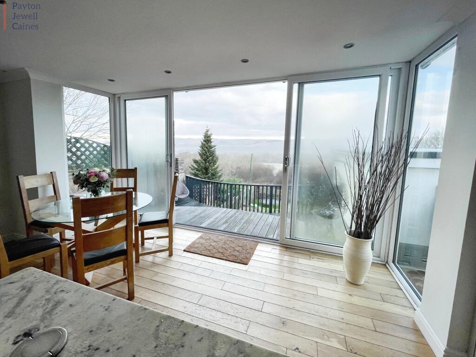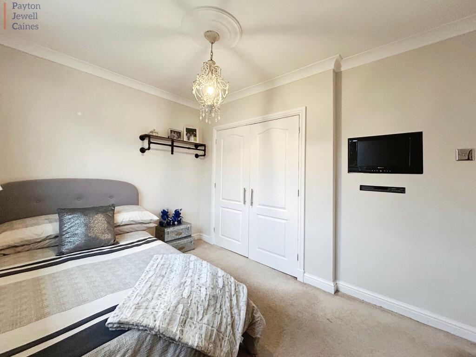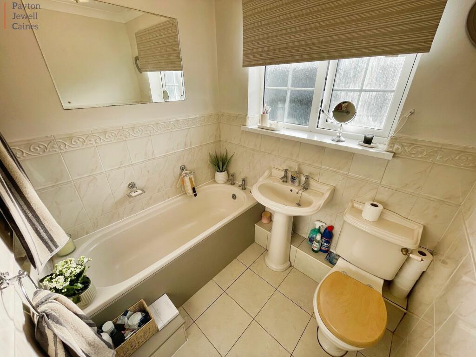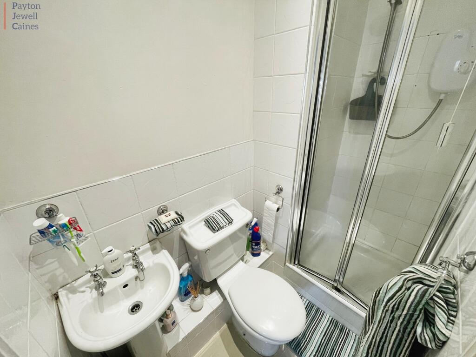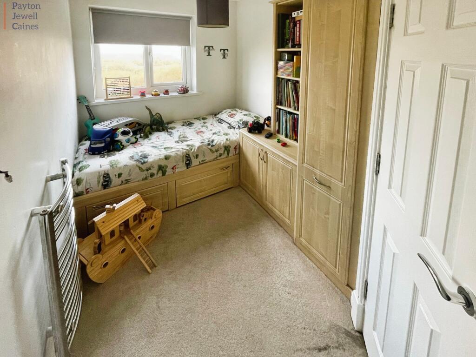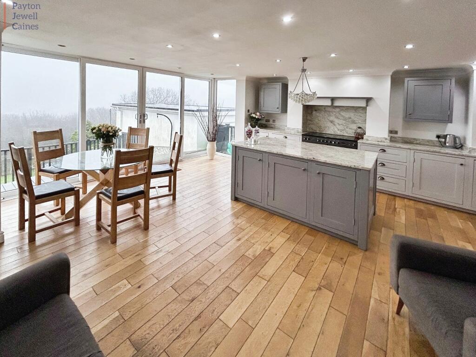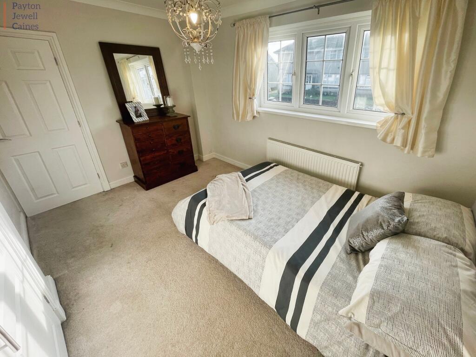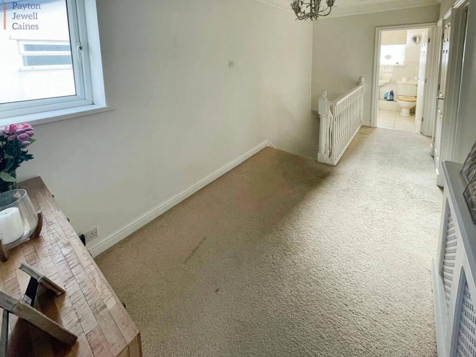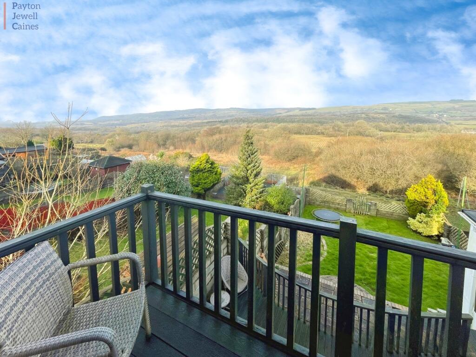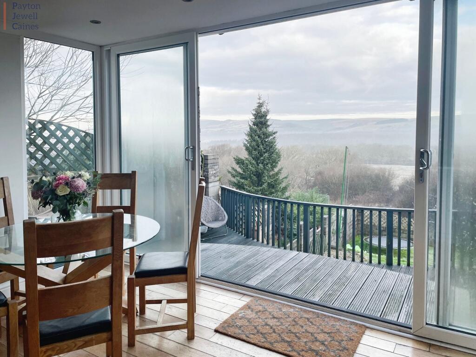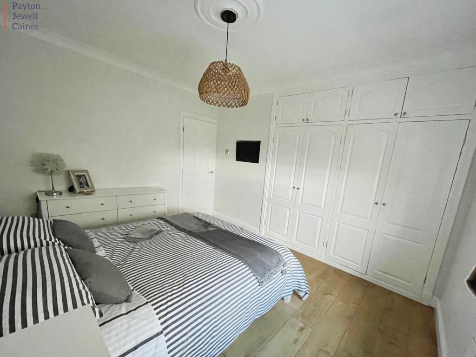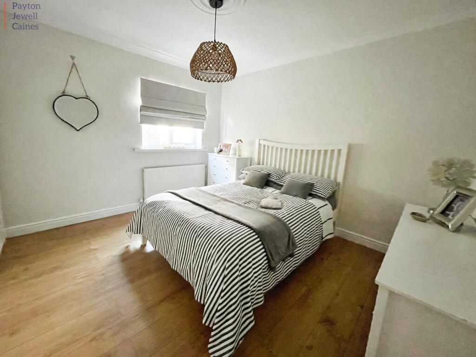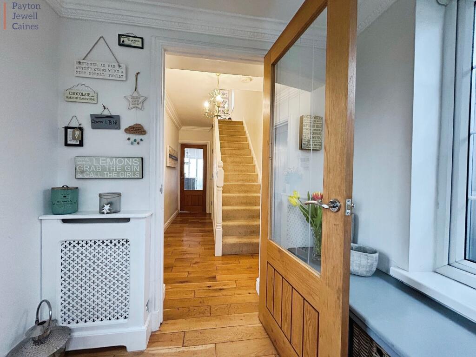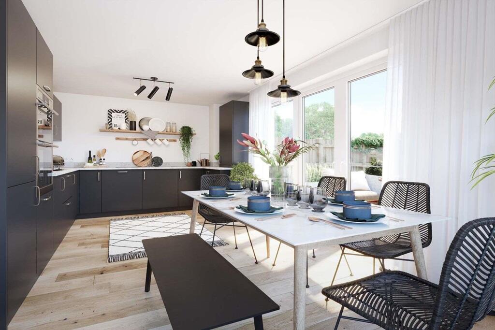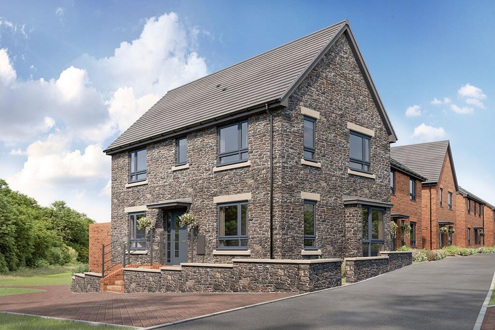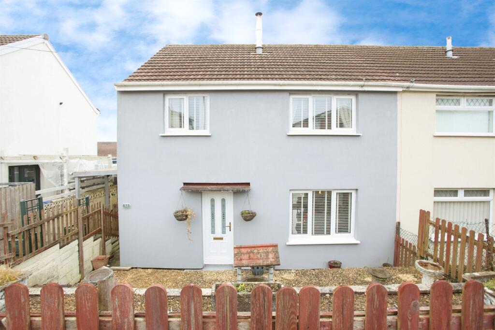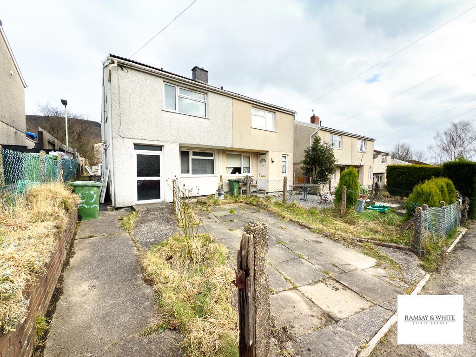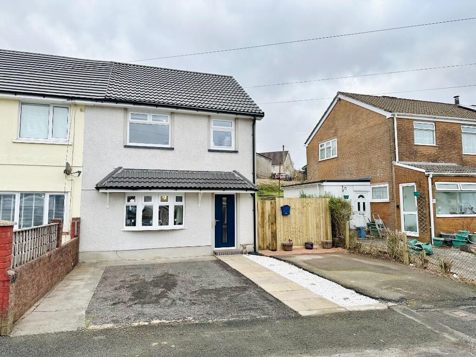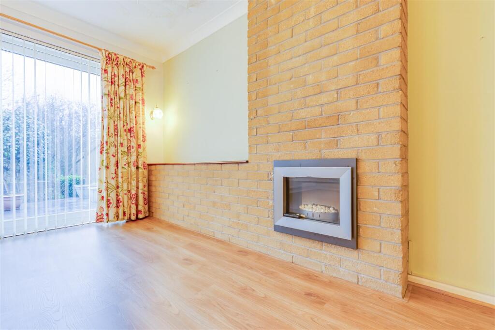John Street, Cefn Cribwr, Bridgend County. CF32 0AD
Property Details
Bedrooms
4
Bathrooms
2
Property Type
Detached
Description
Property Details: • Type: Detached • Tenure: N/A • Floor Area: N/A
Key Features: • Four bedroom detached house • Kitchen/living/dining with fabulous views • Family bathroom plus ensuite shower room to bedroom 4 • Off road parking/ Garage • Fabulous countryside views to the rear • Enclosed rear garden/ EPC - D Council tax band - E
Location: • Nearest Station: N/A • Distance to Station: N/A
Agent Information: • Address: 8 Dunraven Place, Bridgend, CF31 1JD
Full Description: We are pleased to introduce for sale this beautifully refurbished traditional and spacious four bedroom detached house situated within the quiet village of Cefn Cribwr and benefiting from far reaching views to the countryside and beyond. The property benefits from a spacious lounge, open plan lounge/kitchen/diner, en suite to the bedroom four, driveway parking to the front for up to four vehicles and emulsioned ceiling and walls, cornice and ceiling rose's throughout.
Cefn Cribwr is a semi rural village located just a short drive from Bridgend town centre, coastal areas of Porthcawl and Aberavon beach, many nature reserves as well as walk and mountain bike trails just on the doorstep. Good links to the M4 ideal for commuting.Entrance PorchVia part glazed PVCu door into entrance porch finished with two PVCu windows overlooking either side letting in plenty of natural light, skirting, radiator and oak flooring. Bench/storage area. Part glazed oak door leading into the entrance hall.Entrance HallRadiator, under stairs storage, skirting and a continuation of the oak flooring. Stairs leading to first floor.Lounge6.74m x 3.78m (22' 1" x 12' 5")Overlooking the front of the property via PVCu bay window and finished with two centre lights, radiator and fitted carpet. Feature contemporary stone fireplace with gas fire (not connected).L-shaped kitchen/lounge/diner7.31m x 5.69m (24' 0" x 18' 8")Feature pendant and inset spot lights, fabulous box bay PVCu doors with window panels either side overlooking views of the garden and fields, two modern vertical radiators, skirting and a continuation of the oak flooring from the entrance hall. Beautiful shaker style kitchen comprising a range of wall and base units with granite work surface. Island with overhead centre pendant light, electric and additional storage. Integrated appliances to include two integrated fridges, dishwasher and freezer. Range Master cooker (could remain under separate negotiation). Chrome sink unit moulded into the granite work surface with chrome mixer tap. PVCu window overlooking the side of the property.First floor landingLarge loft access with ladder which is partially boarded, open landing, PVCu window overlooking the side of the property, radiator and fitted carpet. Good sized storage cupboard. Doors leading off.Bedroom 14.41m x 3.68m (14' 6" x 12' 1")Overlooking the rear of the property via PVCu French doors leading onto a balcony taking in the beautiful views of the countryside, modern vertical radiator, skirting and a continuation of the oak flooring.Bedroom 23.61m x 3.20m (11' 10" x 10' 6")Centre pendant light, PVCu window overlooking the side of the property, recess area for TV, radiator,built in double wardrobes, skirting and laminate oak effect flooring.Bedroom 33.62m x 2.67m (11' 11" x 8' 9")Overlooking the front of the property via PVCu window, centre pendant light, recess area for TV, radiator, built in double wardrobes, skirting and fitted carpet.Bedroom 43.55m x 2.03m (11' 8" x 6' 8")PVCu window overlooking the rear of the property, radiator, fitted wardrobe and fitted carpet.Shower RoomPart tiled/part skimmed walls and tiled flooring. Three piece suite comprising freestanding WC, freestanding sink with chrome mixer taps and single built in shower cubicle with electric shower and fully tiled wall.Bathroom2.0m x 1.79m (6' 7" x 5' 10")Part tiled/part emulsioned walls, PVCu frosted glazed window overlooking the front of the property, chrome towel rail and tiled walls. Three piece suite comprising freestanding WC, freestanding sink with chrome mixer taps and bath with chrome mixer tap.OutsideLarge private rear garden bound by part brick/part fence, elevated decking area with steps leading down to patio area,further steps leading down to two tiered lawned areas and gate accessing the fields behind.
The front is bounded by low block wall, long concrete drive with ample parking. Area laid to lawn with mature border shrubs.GarageTo the side of the property.BrochuresBrochure
Location
Address
John Street, Cefn Cribwr, Bridgend County. CF32 0AD
City
Cefn Cribwr
Features and Finishes
Four bedroom detached house, Kitchen/living/dining with fabulous views, Family bathroom plus ensuite shower room to bedroom 4, Off road parking/ Garage, Fabulous countryside views to the rear, Enclosed rear garden/ EPC - D Council tax band - E
Legal Notice
Our comprehensive database is populated by our meticulous research and analysis of public data. MirrorRealEstate strives for accuracy and we make every effort to verify the information. However, MirrorRealEstate is not liable for the use or misuse of the site's information. The information displayed on MirrorRealEstate.com is for reference only.








