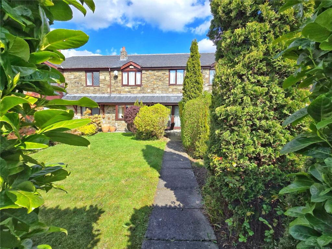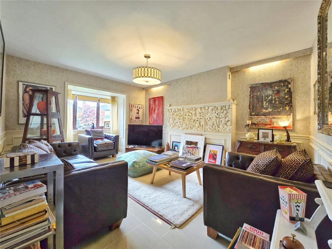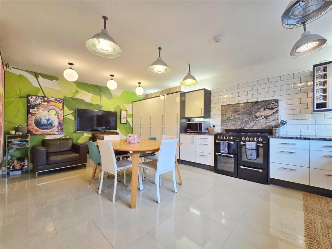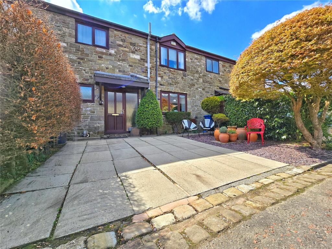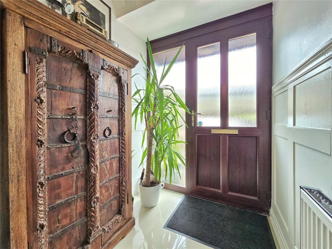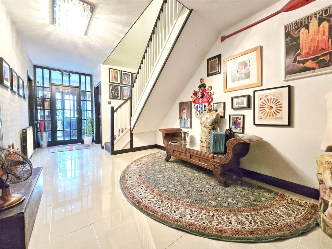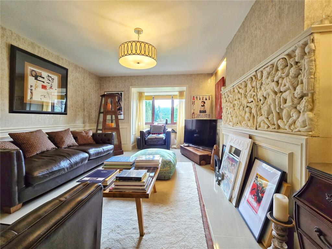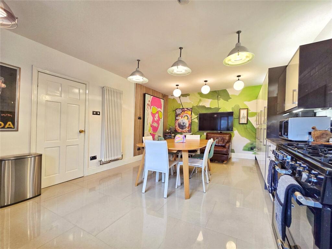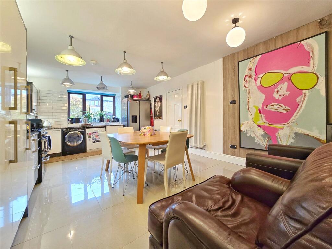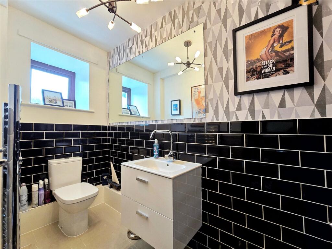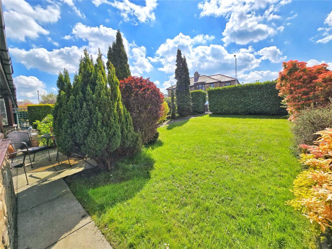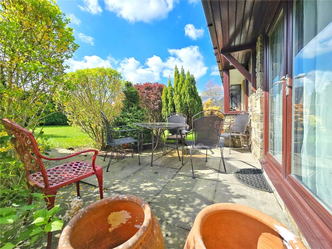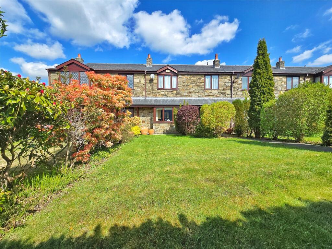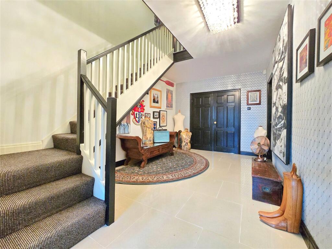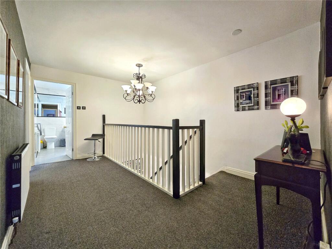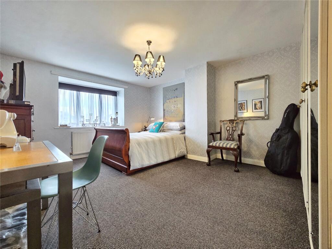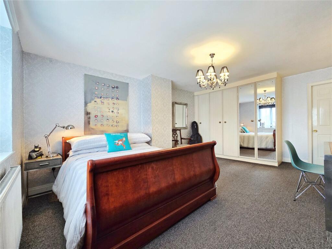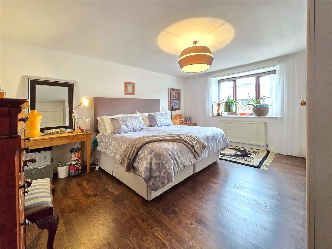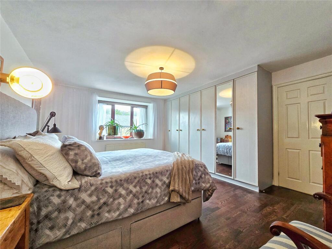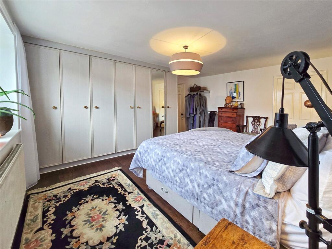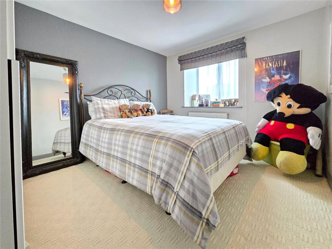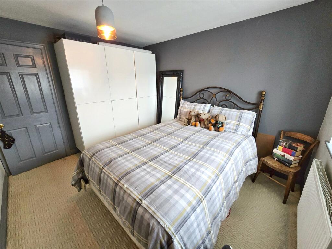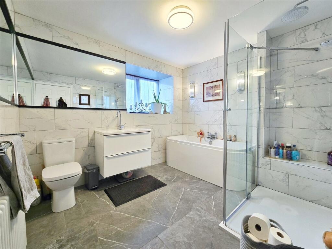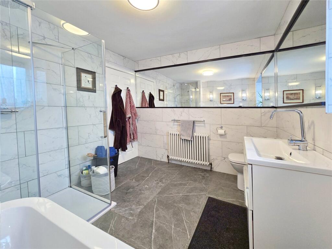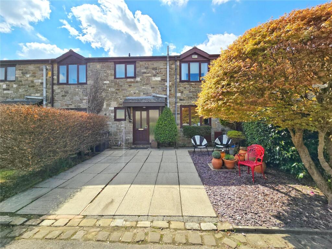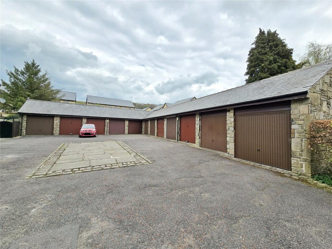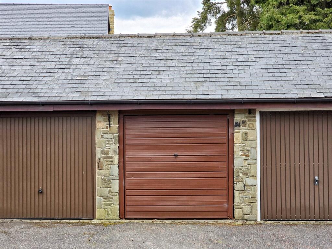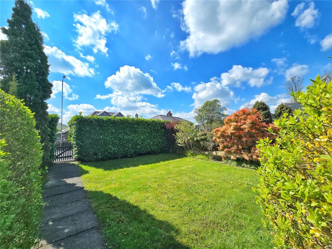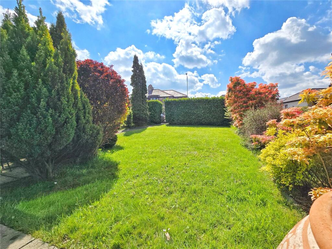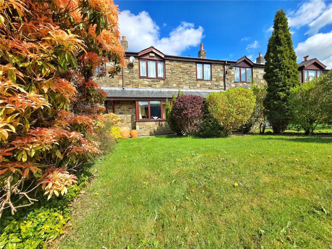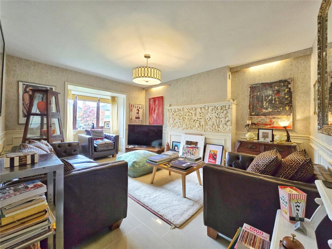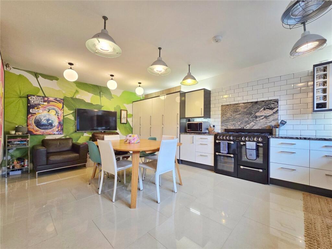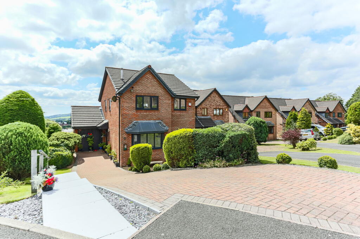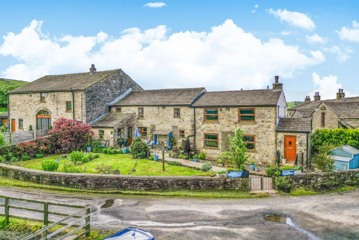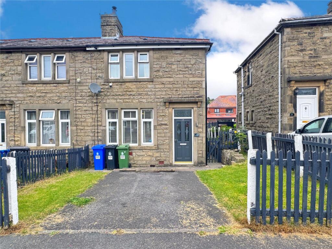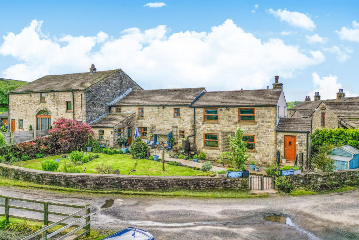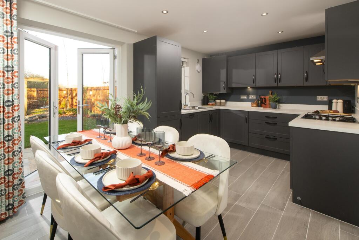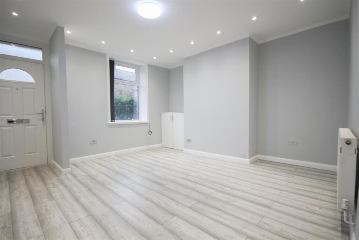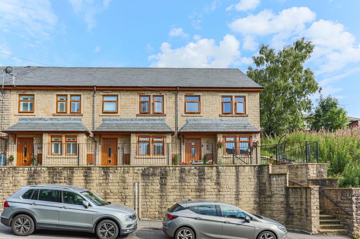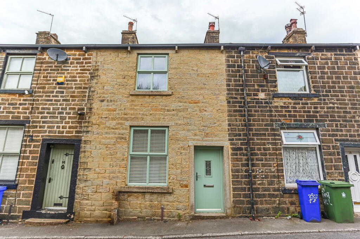Johnny Barn Cottages, Johnny Barn Close, Rawtenstall, Rossendale, BB4
Property Details
Bedrooms
3
Bathrooms
2
Property Type
Terraced
Description
Property Details: • Type: Terraced • Tenure: Leasehold • Floor Area: N/A
Key Features: • South-Facing Gardens • Garage and driveway • Large 1,800sqft stone cottage • Superb cul-de-sac Location • Pleasant Stroll into Rawtenstall • Close to Marl Pits & Countryside • Lease: 999 years from 1 January 1987 • Ground Rent: £25 per annum • Council Tax Band D • EPC:TBC
Location: • Nearest Station: N/A • Distance to Station: N/A
Agent Information: • Address: 68 Bank Street, Rawtenstall, BB4 8EG
Full Description: Presenting this spacious stone cottage on a quiet cul-de-sac, with south-facing lawn gardens, driveway and garage. A cavernous 1,800sqft/170sqm, there are three double bedrooms, with a 210sqft master bedroom plus a 35sqft walk-in wardrobe, three reception rooms including a 260sqft kitchen dining room and a c.200sqft entrance hall. Must be seen to be appreciated, please call Ryder & Dutton to arrange your viewing. EPC:C.Presenting this rare-to-market, stone cottage, on this prestigious residential cul-de-sac. Featuring a driveway, garage at the head of the cul-de-sac and a generous south-facing garden, this stylish family home is a real Tardis, with grand proportions that will only be appreciated when viewing. Enter the property through a porch and into a c200sqft entrance hall, which would be comfortably large enough to accommodate a home office space for example. There is an open staircase, downstairs W.C. and doors into both reception rooms and the kitchen dining room. The lounge is a spacious 190sqft reception room with fireplace and bay window looking out onto the lush gardens. Complementing this a garden room, that the vendors currently use a large home office space is 100sqft and has patio doors onto the south-facing gardens with a patio by the property, generous lawn and mature borders. The kitchen diner is 260sqft with ample room for living space and a large family dining table. Fitted base and eye level kitchen units and appliances run across two walls and a front window looks onto the front garden. A luxuriously large landing has doors into the three double bedrooms, including two very large bedrooms, plus the four-piece family bathroom. Bedroom one is 210sqft, with a five-door fitted wardrobe plus a 35sqft walk-in wardrobe. Bedroom two is almost as large also with generous fitted wardrobes and a walk-in closet. Bedroom three is over 110sqft, making another comfortable double bedroom. The stylish, tiled family bathroom features a bath with central taps, cubicle shower, W.C. and wash hand basin, with a large frosted window. A fabulous house in this sought-after location, with countryside walks and Marl Pits leisure facilities on your doorstep offering a gym with pool, football and rugby pitches and a popular athletics track and golf driving range. A short stroll further takes you into Rawtenstall's bustling town centre with a vibrant market, Bank St, with a collection of independent boutiques, lifestyle shops cafe's, hair and beauty salons and restaurants, whilst a striking modern bus station gives regular, direct bus links into Manchester.BrochuresWeb Details
Location
Address
Johnny Barn Cottages, Johnny Barn Close, Rawtenstall, Rossendale, BB4
City
Rossendale
Features and Finishes
South-Facing Gardens, Garage and driveway, Large 1,800sqft stone cottage, Superb cul-de-sac Location, Pleasant Stroll into Rawtenstall, Close to Marl Pits & Countryside, Lease: 999 years from 1 January 1987, Ground Rent: £25 per annum, Council Tax Band D, EPC:TBC
Legal Notice
Our comprehensive database is populated by our meticulous research and analysis of public data. MirrorRealEstate strives for accuracy and we make every effort to verify the information. However, MirrorRealEstate is not liable for the use or misuse of the site's information. The information displayed on MirrorRealEstate.com is for reference only.
