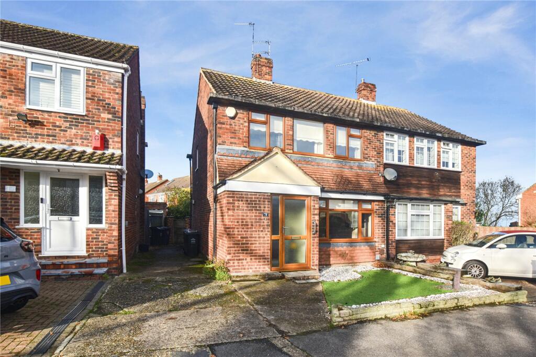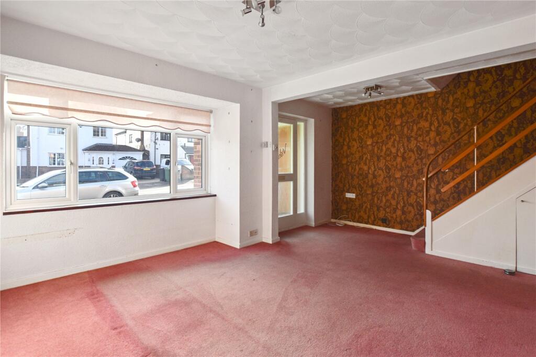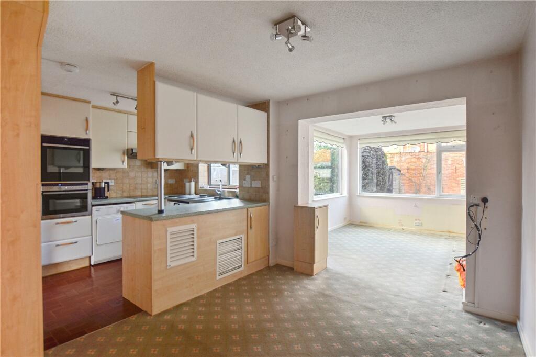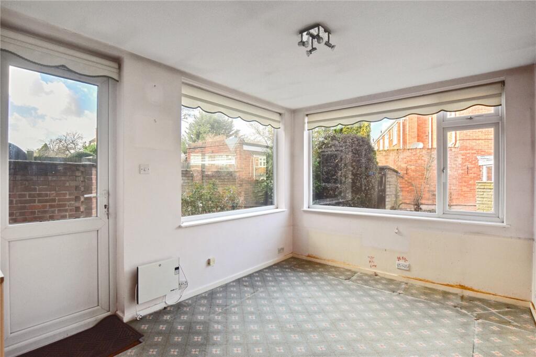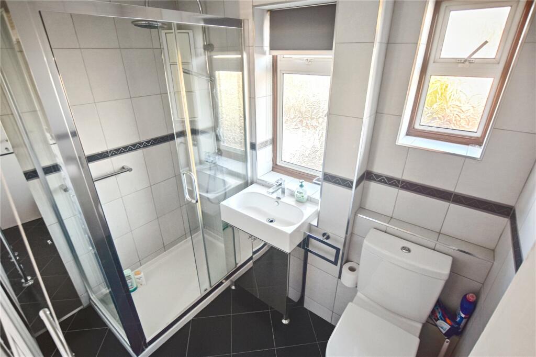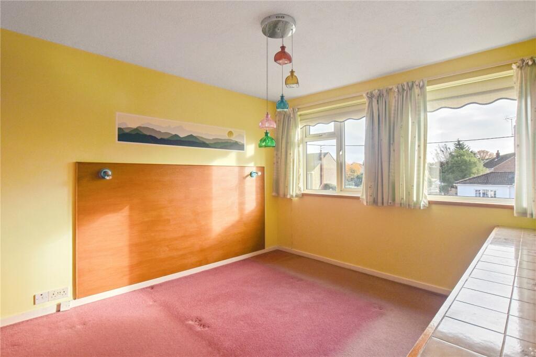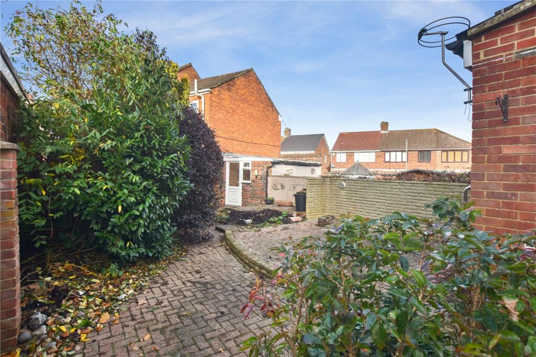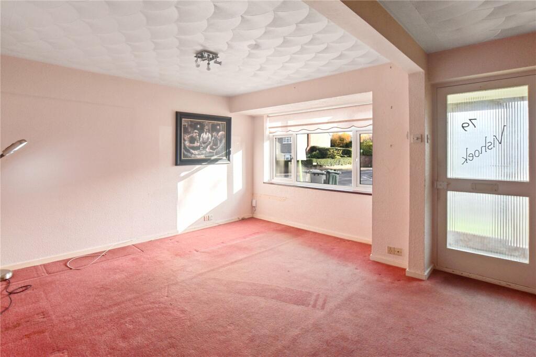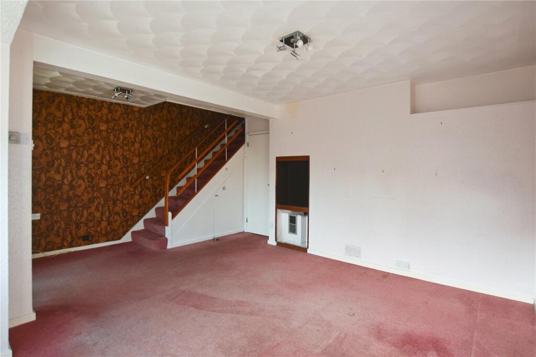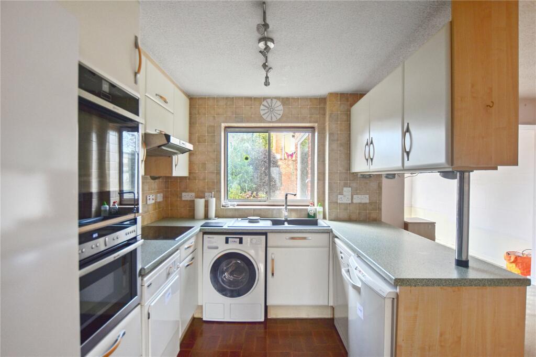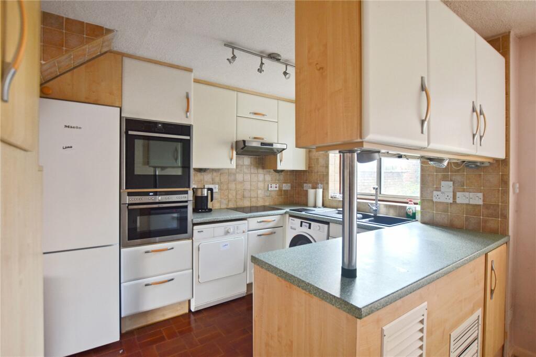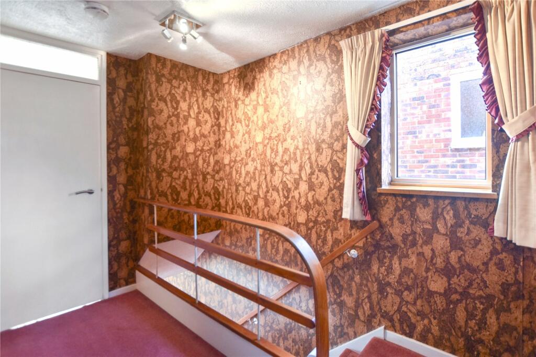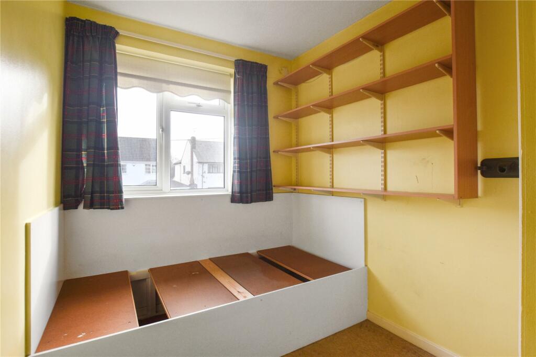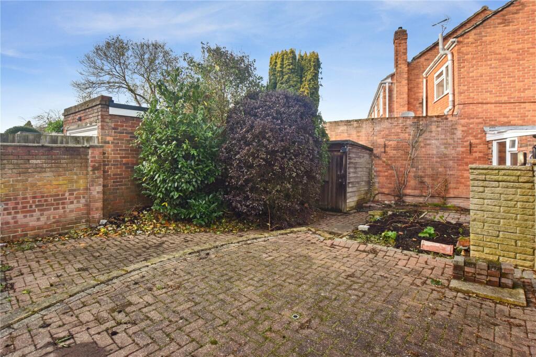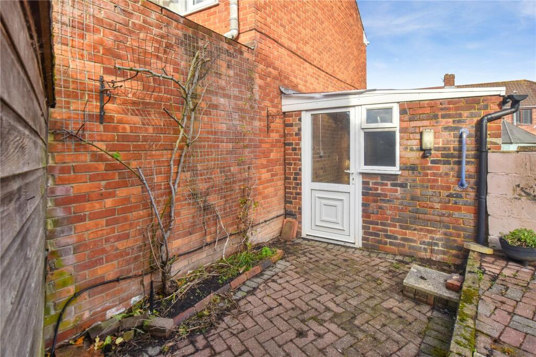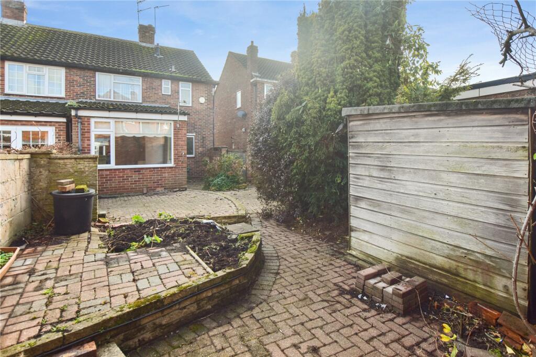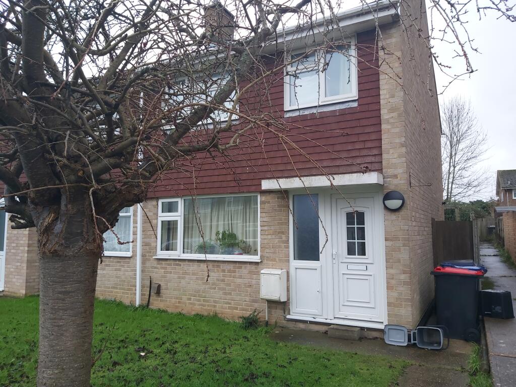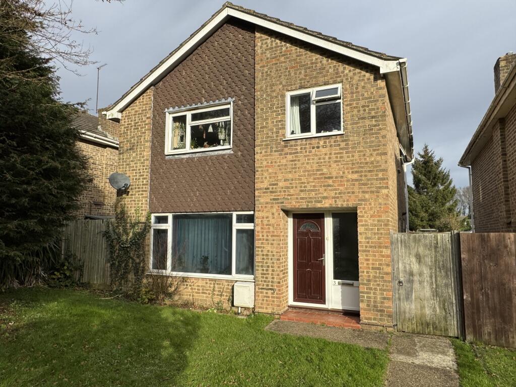Joydens Wood Road, Bexley, Kent, DA5
For Sale : GBP 450000
Details
Bed Rooms
3
Bath Rooms
1
Property Type
Semi-Detached
Description
Property Details: • Type: Semi-Detached • Tenure: N/A • Floor Area: N/A
Key Features: • Gas Boiler with Warm Air Heating • Fully Double Glazed • Garage to Rear with Rear Driveway • Potential to Create Driveway to Front • Porch and Rear Extensions • No Chain
Location: • Nearest Station: N/A • Distance to Station: N/A
Agent Information: • Address: 77 Bexley High Street, Bexley, DA5 1JX
Full Description: Offered to the market with chain free and benefitting from a ground floor extension, porch extension and a garage with rear access and additional parking is this 3 bedroom semi detached family home.Key TermsJoydens Wood is an ‘urban village’ located between Bexley and Wilmington, with a tranquil woodland managed by the Woodland Trust at its heart. The woodland spans an impressive 333 acres, and is home to a variety of trees, plants, wooden sculptures and remains dating back to Roman times.Furthermore, Joydens Wood has a selection of popular primary schools and provides convenient access to both Wilmington Grammar schools. Local family-run businesses include a post office, a newsagents, a dry cleaners, a launderette and a butchers.PorchDouble glazed door and window. Built-in storage cupboard.Living RoomDouble glazed window to front. Stairs to fist floor with undecr stairs storage. Carpet.KitchenDouble dlazed window to rear. Range of wall and base units. Integrated oven, microwave and electric hob. Space for fridge freezer. Plumbed for washing machine, tumble dryer and dishwasher. Space for additional under counter appliance.Dining RoomOpen to kitchen and reception room. Carpet.Reception RoomDouble glazed window to rear and side. Door to side. Carpet.LandingDouble glazed window to side. Loft access. Carpet.Bedroom 1Double glazed window to front. Built-in wardrobes. Carpet.Bedroom 2Double glazed window to rear. Built-in wardrobes. Carpet.Bedroom 3Double glazed window to front. Over stairs storage cupboard. Carpet.BathroomDouble glazed window to rear x2. Shower enclosure. Vanity sink unit. Low level WC. Heated towel rail. Fully tiled.FrontArtificial lanw with white pebble borders. Railway sleeper feature.Rear GardenBlock paved garden. Garden shed. Access to rear of garage.Garagesingle garage to rear with up and over door. Door and window to rear accessing gaerden.Rear DrivewayDriveway to rear in front of garage accessed from Maryfield Road.BrochuresParticulars
Location
Address
Joydens Wood Road, Bexley, Kent, DA5
City
Kent
Features And Finishes
Gas Boiler with Warm Air Heating, Fully Double Glazed, Garage to Rear with Rear Driveway, Potential to Create Driveway to Front, Porch and Rear Extensions, No Chain
Legal Notice
Our comprehensive database is populated by our meticulous research and analysis of public data. MirrorRealEstate strives for accuracy and we make every effort to verify the information. However, MirrorRealEstate is not liable for the use or misuse of the site's information. The information displayed on MirrorRealEstate.com is for reference only.
Real Estate Broker
Robinson Jackson, Bexley
Brokerage
Robinson Jackson, Bexley
Profile Brokerage WebsiteTop Tags
porch extension Joydens Wood No ChainLikes
0
Views
19
Related Homes






Miramont de Guyenne, Lot et Garonne, Nouvelle-Aquitaine, France
For Sale: EUR286,200


