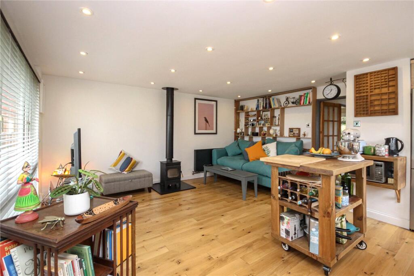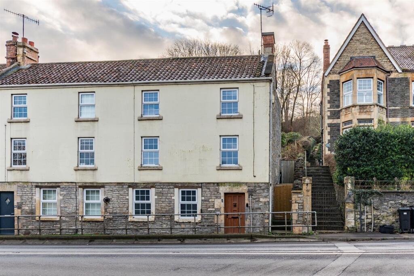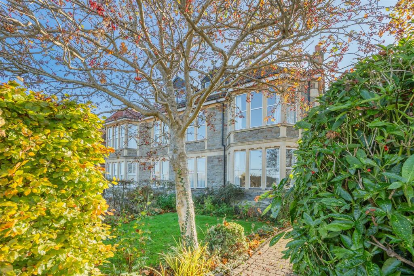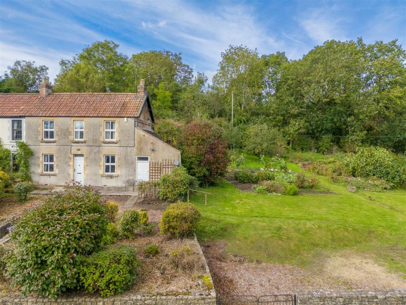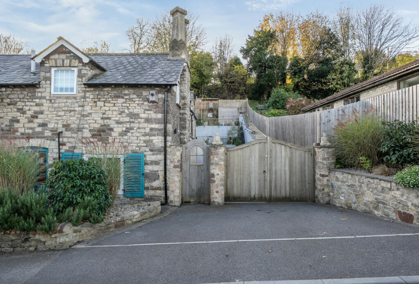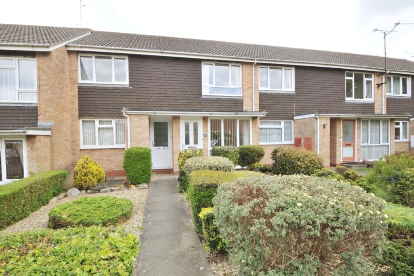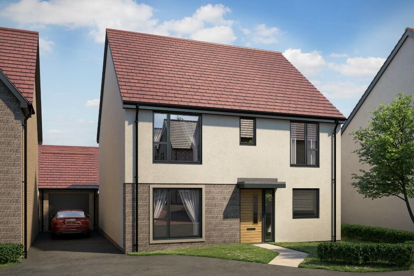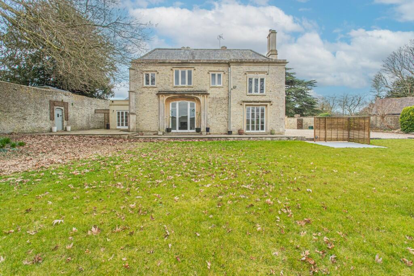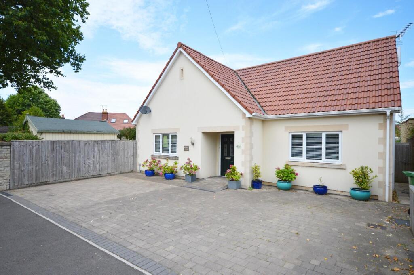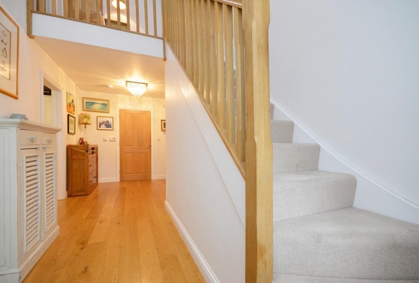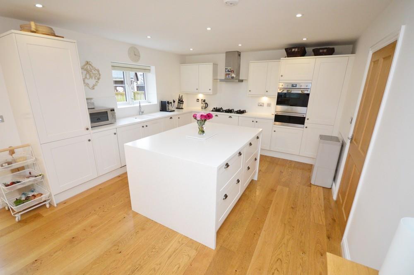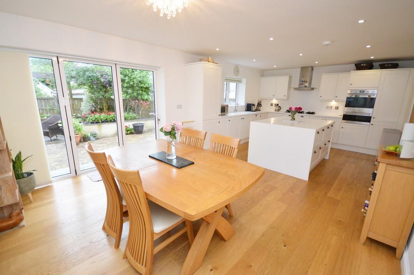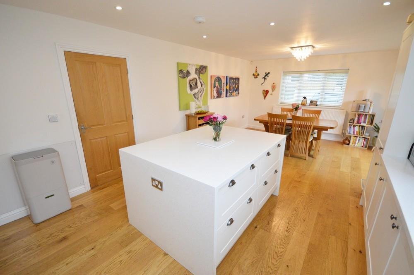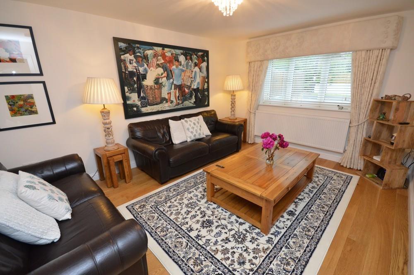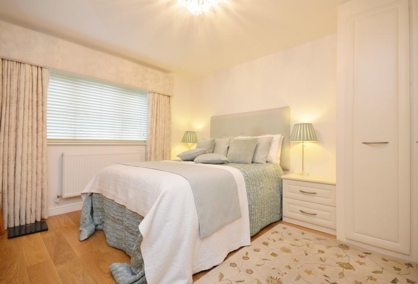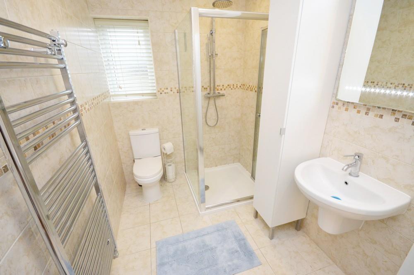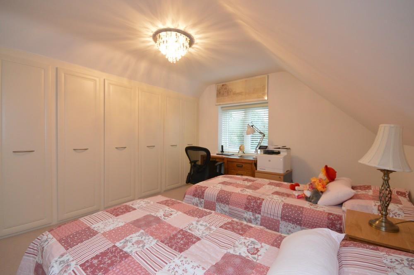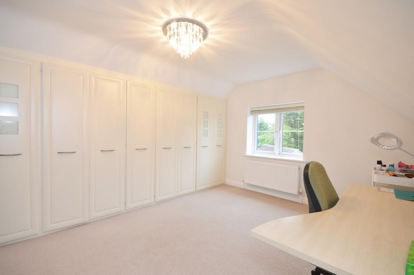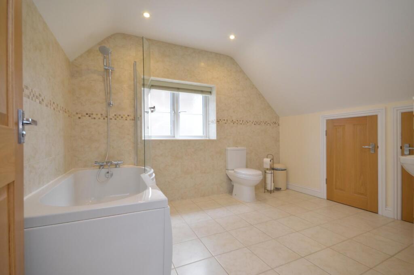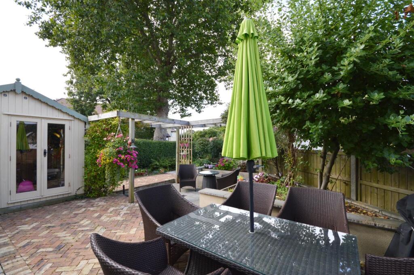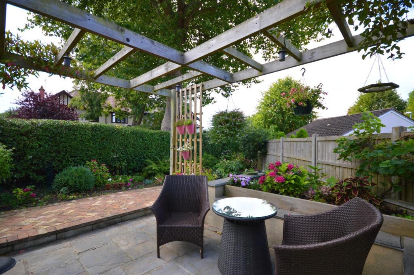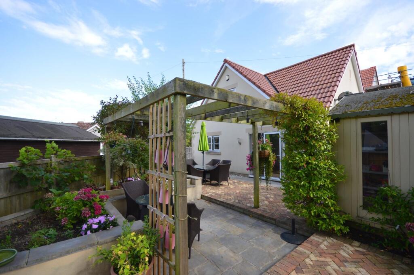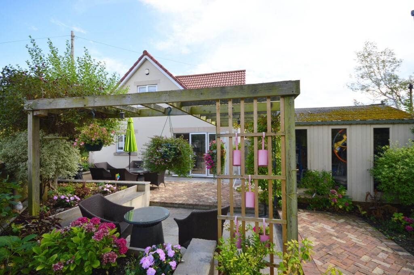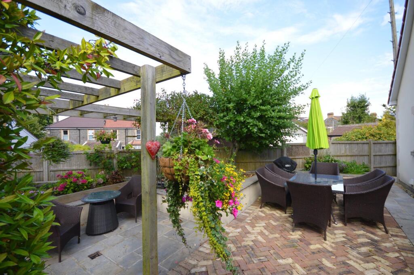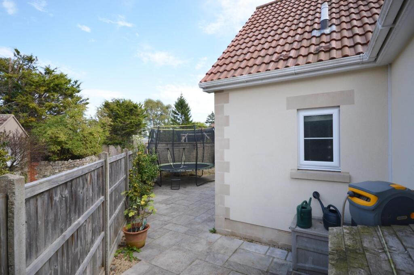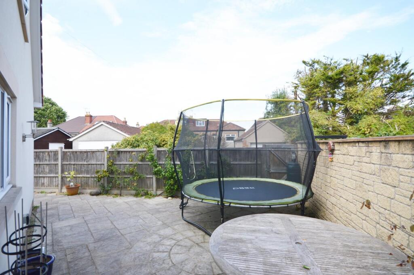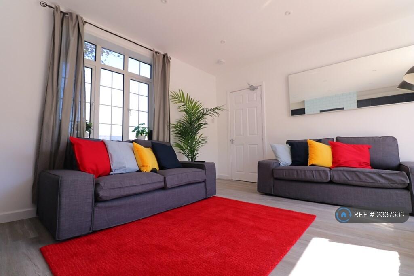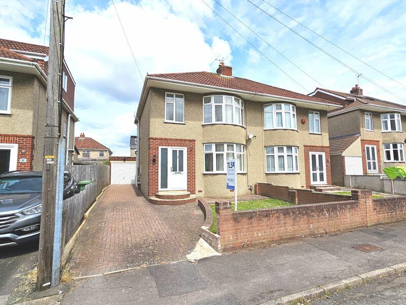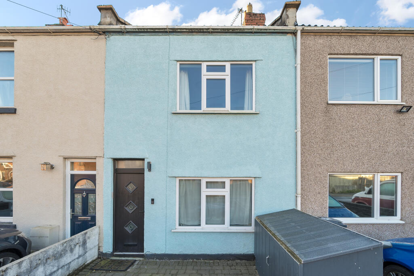Kelston Road, Keynsham
For Sale : GBP 625000
Details
Bed Rooms
3
Bath Rooms
2
Property Type
Bungalow
Description
Property Details: • Type: Bungalow • Tenure: N/A • Floor Area: N/A
Key Features: • Close to public transport • Detached • Double glazing • En suite • Fitted Kitchen • Shops and amenities nearby
Location: • Nearest Station: N/A • Distance to Station: N/A
Agent Information: • Address: 45 Courtenay Road, Keynsham, Bristol, BS31 1JU
Full Description: Nestled on the charming Kelston Road in Keynsham, Kelfield House is an exceptionally well-presented bungalow that offers a perfect blend of modern living and convenience. Constructed in 2014, this delightful three-bedroom property boasts a contemporary design and is ideally located just a stone's throw from Keynsham High Street.Upon entering, you will be greeted by a spacious reception room that flows seamlessly into an open-plan kitchen and dining area, perfect for entertaining family and friends. The kitchen is equipped with modern fixtures, making it a joy to cook and dine in. The master bedroom features an en suite bathroom, providing a private retreat, while the additional two bedrooms are well-sized and versatile, suitable for guests, children, or even a home office. The property also includes two bathrooms, ensuring ample facilities for the household. One of the standout features of Kelfield House is the recently landscaped low-maintenance garden, which offers a tranquil outdoor space to relax and unwind. With off-street parking available, convenience is at your doorstep.Keynsham itself is a vibrant town, perfectly positioned between the cities of Bristol and Bath. It is well-serviced by excellent road and rail networks, making commuting a breeze. The High Street is bustling with a variety of shops, public houses, and restaurants, catering to all your needs. Additionally, the award-winning Memorial Park and reputable primary and secondary schools enhance the appeal of this wonderful location.An internal inspection of Kelfield House is highly recommended to fully appreciate the quality and charm this property has to offer. Whether you are looking for a family home or a peaceful retreat, this bungalow is sure to impress.Entrance via decorative leaded front door with uPVC obscured glazed side panel intoHallway - 5.92m x 2.53m (19'5" x 8'3" ) - Stairs rising to first floor landing, double radiator, wooden flooring, under stairs storage cupboard with light, doors toDownstairs W/C - Wooden flooring, low level w/c, wall mounted wash hand basin with chrome mixer tap over, tiled splash back, chrome heated towel rail, extractor.Kitchen/Dining Room - 7.41m x 3.92m (24'3" x 12'10" ) - Dual aspect uPVC double glazed windows to both side and front aspects, coated aluminium double glazed bi-fold doors to garden, wooden flooring, a range of modern wall and floor units with Corian worksurface over with moulded sink drainer unit with mixer tap over, Corian splash backs and window sill, under unit lighting, integrated appliances including slimline dishwasher, washing machine, tumble drier, fridge and freezer, 5 ring SMEG gas hob with extractor hood and light over, SMEG oven with grill beneath, inset spots, Corian central island with storage beneath.Sitting Room - 4.64m x 3.55m ( 15'2" x 11'7" ) - uPVC double glazed bay window to front aspect, double radiator.Master Bedroom - uPVC double glazed window to rear aspect, double radiator, wooden flooring, a range of fitted wardrobes with hanging rail and shelving, fitted dressing table with drawers, door toEn Suite Shower Room - 1.62m x 2.50m (5'3" x 8'2" ) - Obscured uPVC double glazed window to side aspect, suite comprising low level w/c, wall mounted wash hand basin with chrome mixer tap over, corner shower cubicle with hinged glazed door and rainfall shower over with separate shower attachment, inset spots, extractor, fully tiled, tiled flooring, chrome heated towel rail.First Floor Landing - Single radiator, storage cupboard, doors toBedroom Two - 4.37m x 2.00m ( 14'4" x 6'6" ) - uPVC double glazed window to rear aspect, double radiator, eaves storage cupboard housing Worcester combination boiler, a range of fitted wardrobes with hanging rail and shelving.Bedroom Three - 4.45m x 4.06m ( 14'7" x 13'3" ) - uPVC double glazed window to side aspect, double radiator, a range of fitted wardrobes with hanging rail and shelving.Family Bathroom - 3.26m x 2.54m (10'8" x 8'3" ) - Obscured uPVC double glazed window to side aspect, suite comprising low level w/c, wall mounted wash hand basin with chrome mixer tap over, panelled bath with shower attachment over, chrome heated towel rail, mainly tiled, tiled flooring, inset spots, extractor, 2 eaves storage cupboards.Outside - The low maintenance garden has a paved brick patio area adjacent to the property ideal for outside entertaining, there is also a sunken patio with a number of raised borders containing a good mixture of mature plants and shrubs. At the rear of the property is a further hard standing patio area. The garden benefits from being enclosed by wooden fencing and hedging. There are also a couple of useful outdoor storage buildings.Directions - Satnav BS31 2JHBrochuresKelston Road, KeynshamBrochure
Location
Address
Kelston Road, Keynsham
City
Kelston Road
Features And Finishes
Close to public transport, Detached, Double glazing, En suite, Fitted Kitchen, Shops and amenities nearby
Legal Notice
Our comprehensive database is populated by our meticulous research and analysis of public data. MirrorRealEstate strives for accuracy and we make every effort to verify the information. However, MirrorRealEstate is not liable for the use or misuse of the site's information. The information displayed on MirrorRealEstate.com is for reference only.
Related Homes
