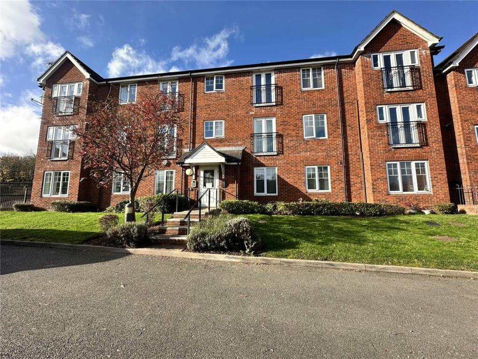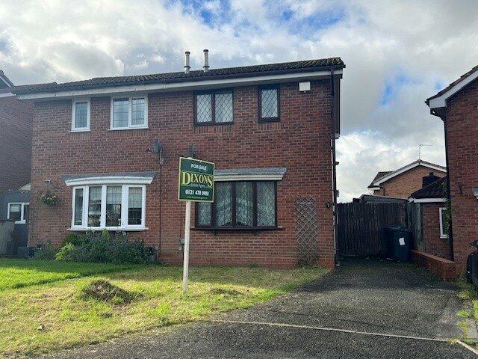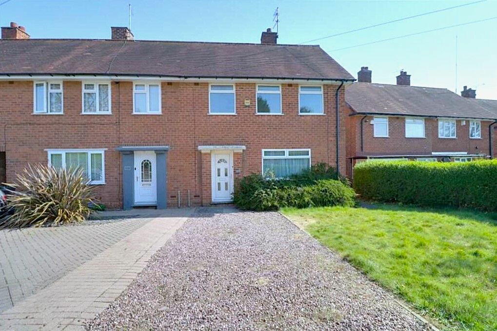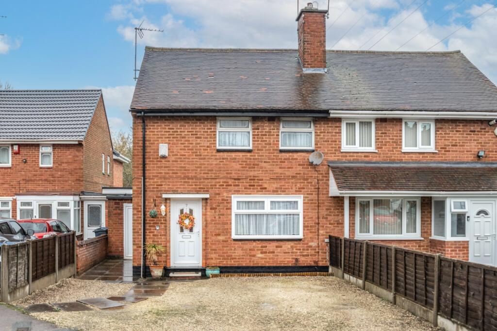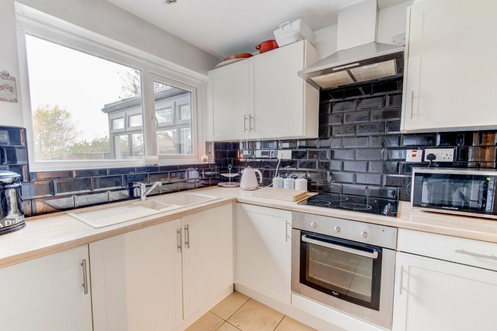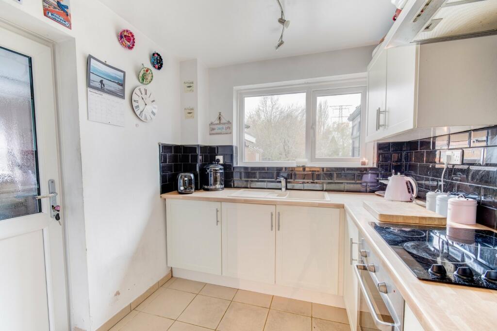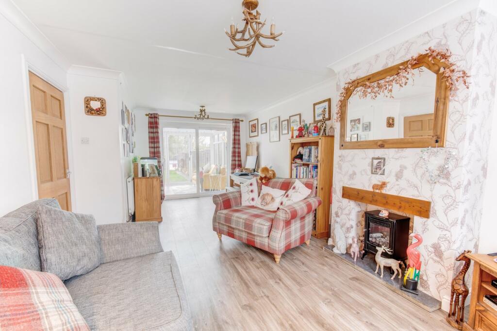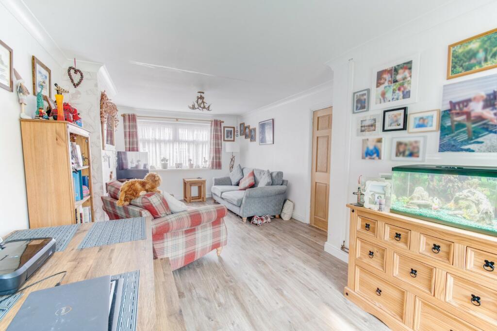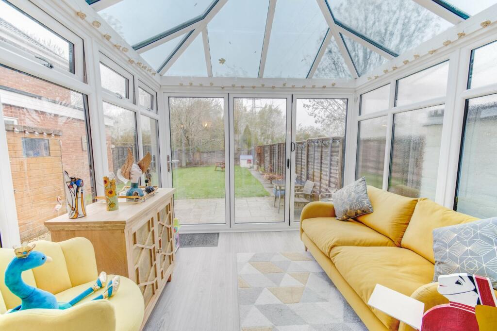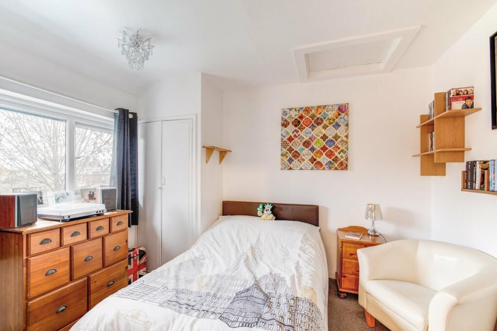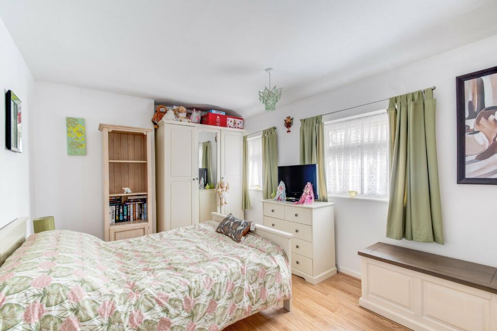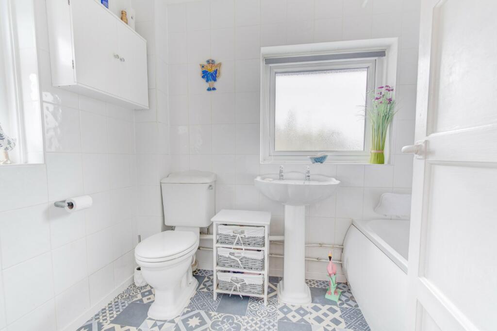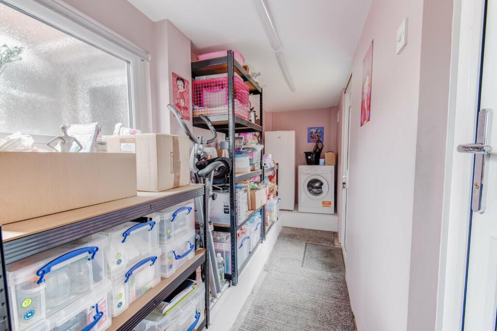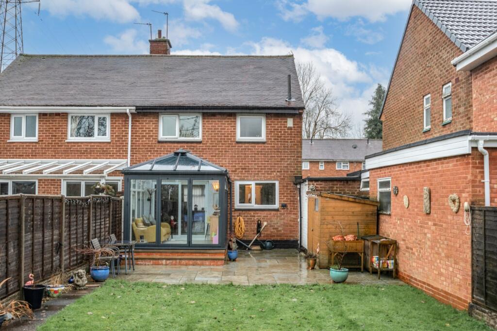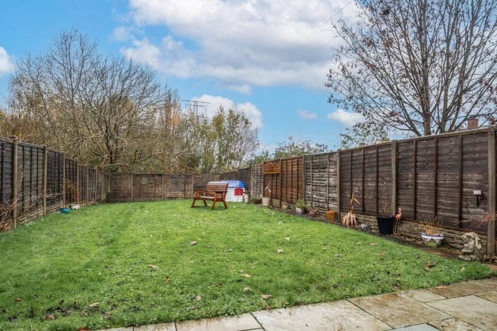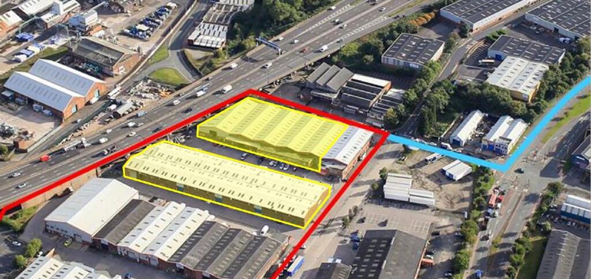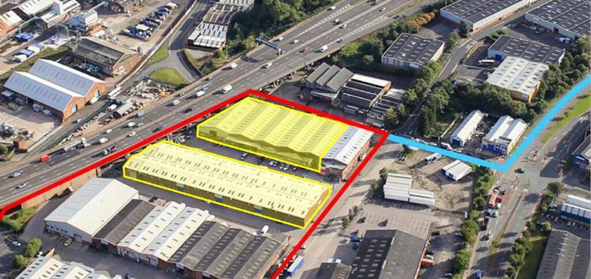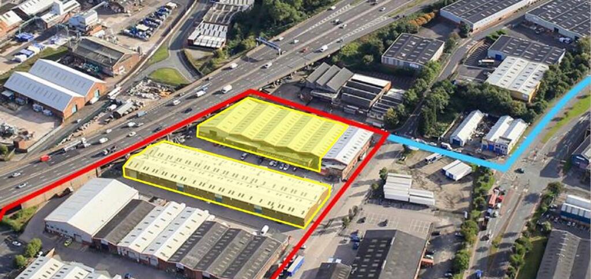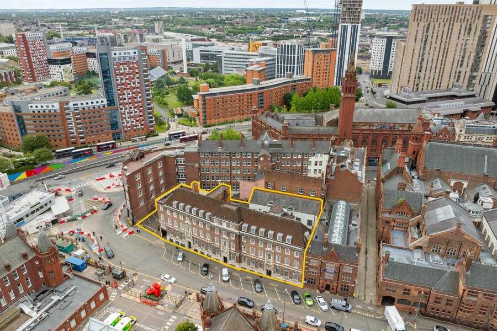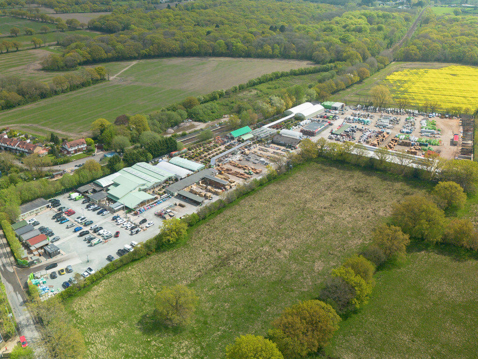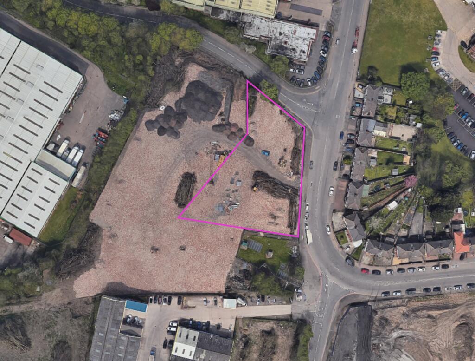Kelverdale Grove, Birmingham, West Midlands, B14
For Sale : GBP 235000
Details
Bed Rooms
2
Bath Rooms
1
Property Type
Semi-Detached
Description
Property Details: • Type: Semi-Detached • Tenure: N/A • Floor Area: N/A
Key Features: • Two double bedrooms • Semi-detached • Generous garden • Sizeable living room with dining space • Family bathroom • Off-street parking
Location: • Nearest Station: N/A • Distance to Station: N/A
Agent Information: • Address: 10 High Street Longbridge Birmingham B31 2UQ
Full Description: A wonderfully presented two-bedroom, semi-detached home on a quiet cul-de-sac road, conveniently located near to shops and amenities, plus canals and tranquil green spaces, situated in the popular area of King's Heath. The property is fronted by a generous gravel driveway suitable for several vehicles, leading up to the front door, plus direct access to the utility room.The ground floor boasts a welcoming entrance hall that provides access to the main living areas. The spacious living room is filled with natural light, thanks to its large window and dual aspect, creating an inviting atmosphere. Connected to the living room is a conservatory, seamlessly connecting the indoors and outdoors, and providing a space to enjoy the garden all year round. Adjacent to the living room is the kitchen, providing ample workspace and storage, electric hob and oven, and an alcove for a refrigerator. A utility room is situated just off the kitchen, offering additional storage space and room and plumbing for household appliances.Moving to the first floor, the property features two generously sized bedrooms, both thoughtfully arranged to maximize comfort and space. The main bedroom, positioned at the front of the property, with abundant natural light and integrated storage. The second bedroom, overlooking the rear garden, is also spacious and versatile, with a built-in wardrobe. The bathroom on this floor is well-appointed, featuring modern fixtures and a functional layout, great for family living.No statement in these details is to be relied upon as representation of fact, and purchasers should satisfy themselves by inspection or otherwise as to the accuracy of the statements contained within. These details do not constitute any part of any offer or contract. AP Morgan and their employees and agents do not have any authority to give any warranty or representation whatsoever in respect of this property. These details and all statements herein are provided without any responsibility on the part of AP Morgan or the vendors. Equipment: AP Morgan has not tested the equipment or central heating system mentioned in these particulars and the purchasers are advised to satisfy themselves as to the working order and condition. Measurements: Great care is taken when measuring, but measurements should not be relied upon for ordering carpets, equipment, etc. The Laws of Copyright protect this material. AP Morgan is the Owner of the copyright. This property sheet forms part of our database and is protected by the database right and copyright laws. No unauthorised copying or distribution without permission..Entrance HallLiving Room3.45m x 6.5mConservatory2.9m x 2.8mKitchen2.26m x 3.76mUtility Room1.32m x 5.16mLandingBedroom 14.4m x 3.02mBedroom 23.5m x 3.45mBathroom2.41m x 1.68mBrochuresParticulars
Location
Address
Kelverdale Grove, Birmingham, West Midlands, B14
City
West Midlands
Map
Features And Finishes
Two double bedrooms, Semi-detached, Generous garden, Sizeable living room with dining space, Family bathroom, Off-street parking
Legal Notice
Our comprehensive database is populated by our meticulous research and analysis of public data. MirrorRealEstate strives for accuracy and we make every effort to verify the information. However, MirrorRealEstate is not liable for the use or misuse of the site's information. The information displayed on MirrorRealEstate.com is for reference only.
Real Estate Broker
A P Morgan, Longbridge
Brokerage
A P Morgan, Longbridge
Profile Brokerage WebsiteTop Tags
two double bedrooms semi-detached home generous garden family bathroomLikes
0
Views
38
Related Homes
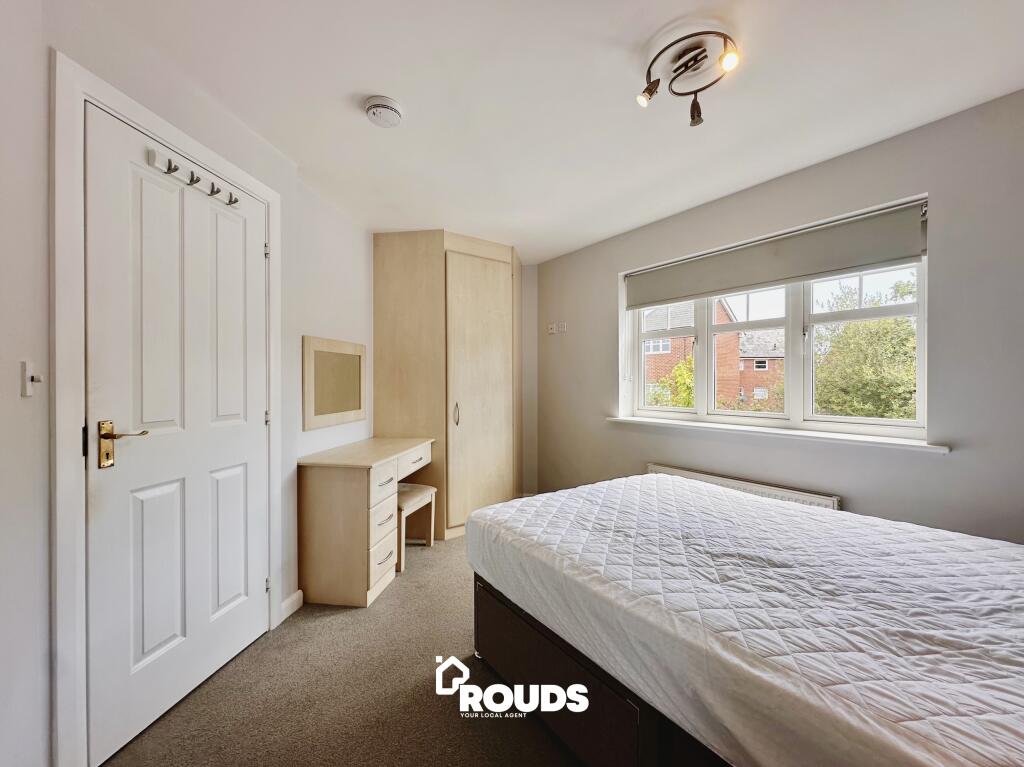
Navigators Road, Acocks Green, Birmingham, West Midlands
For Rent: GBP600/month
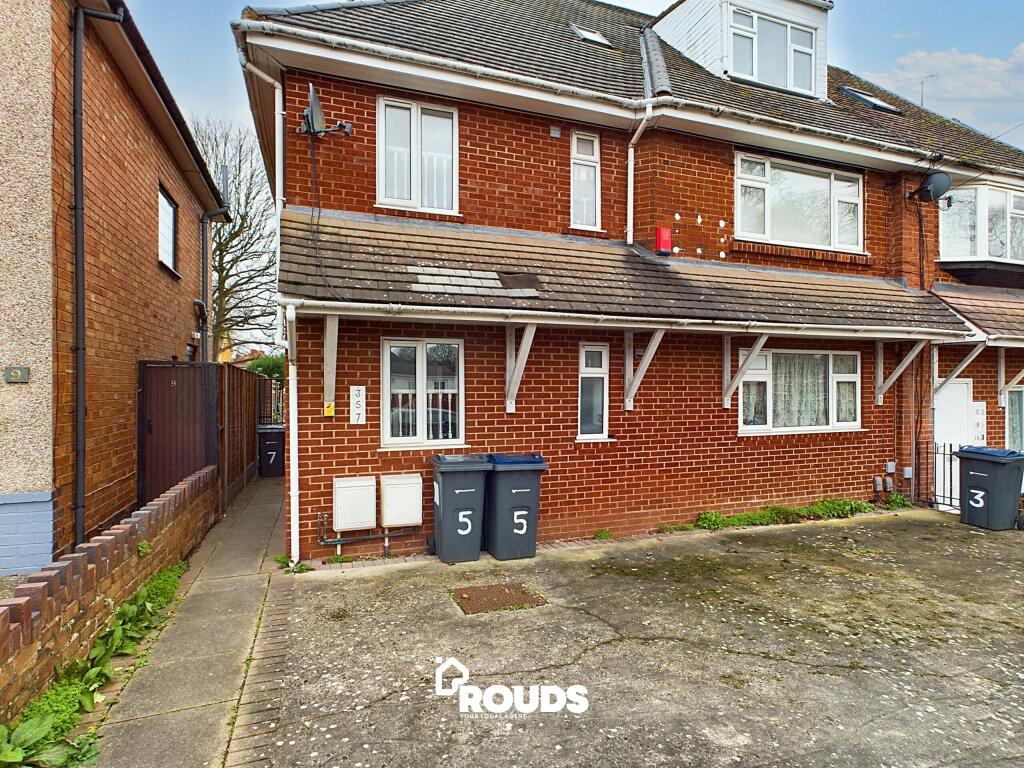
Charlbury Crescent, Little Bromwich, Birmingham, West Midlands,
For Rent: GBP750/month
