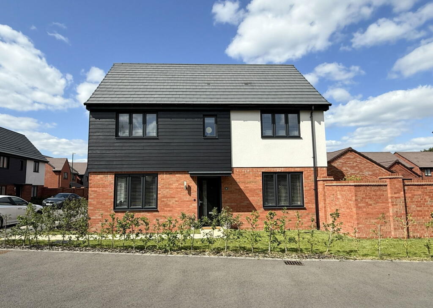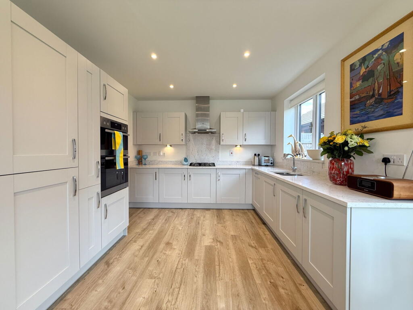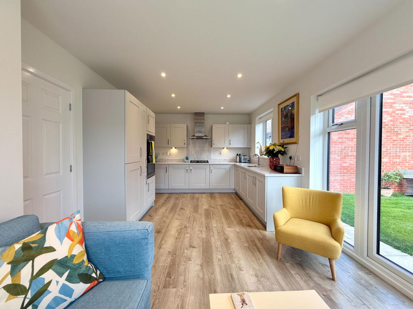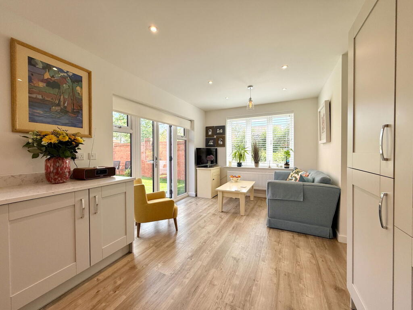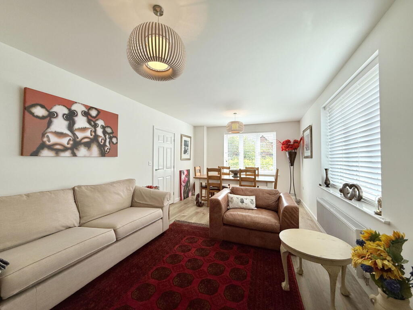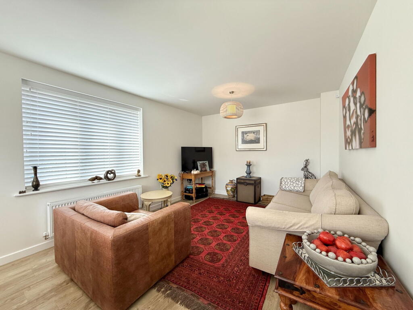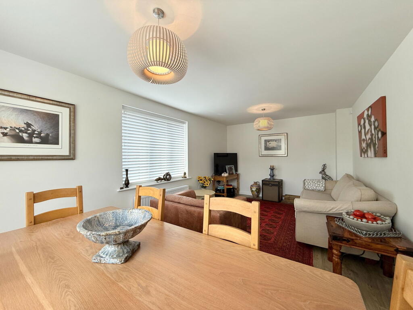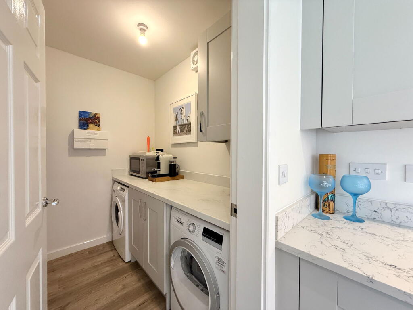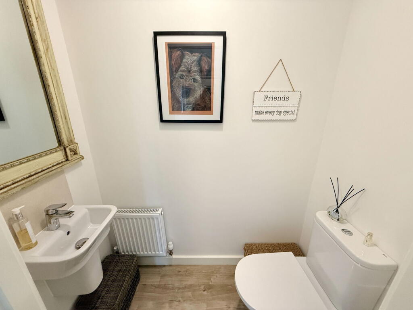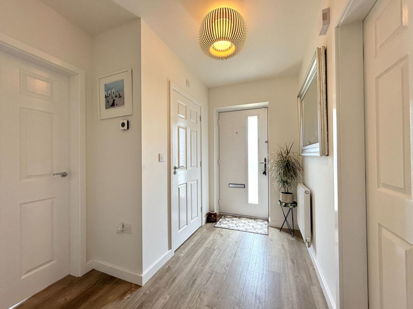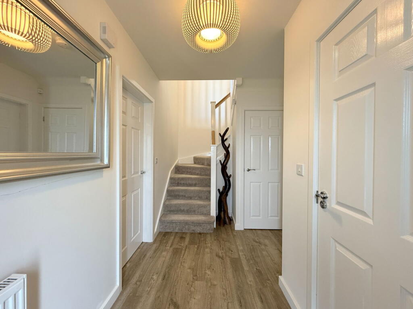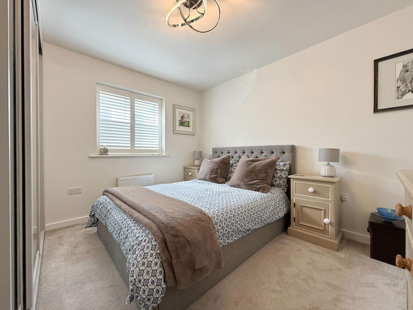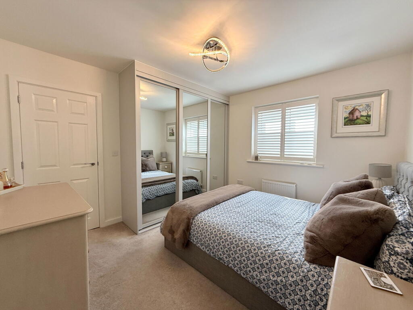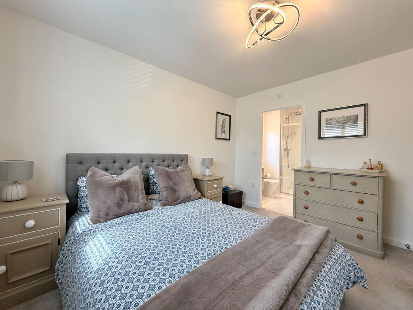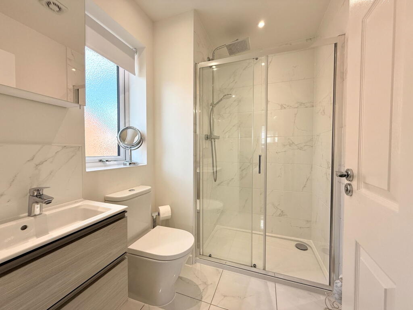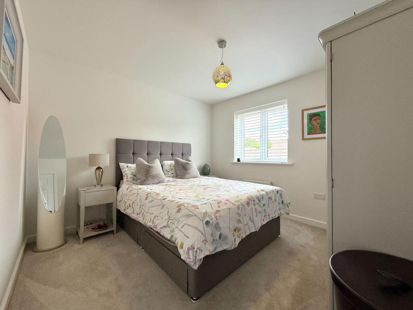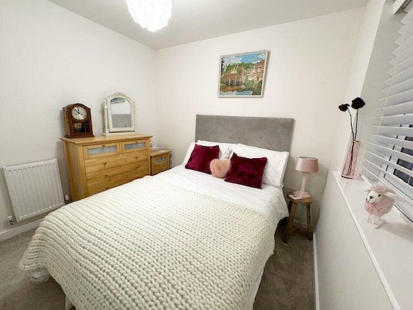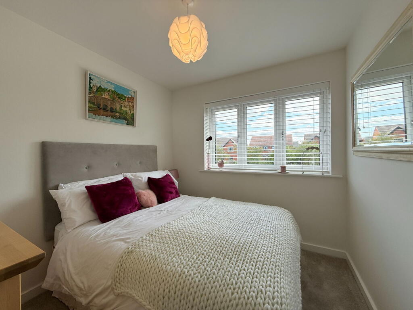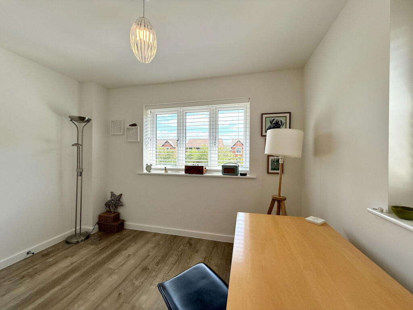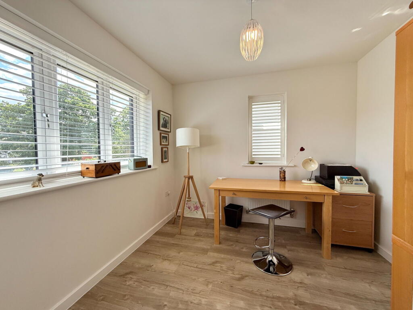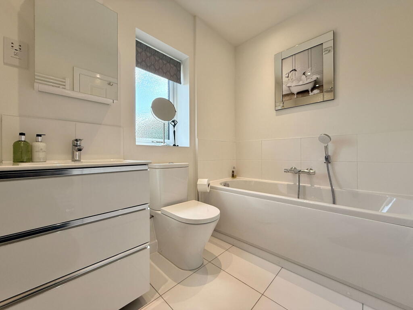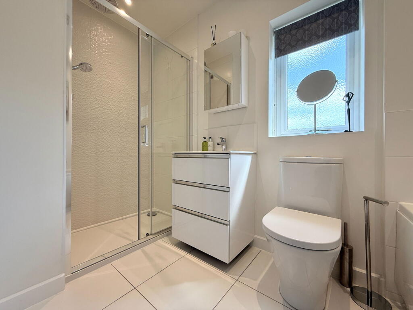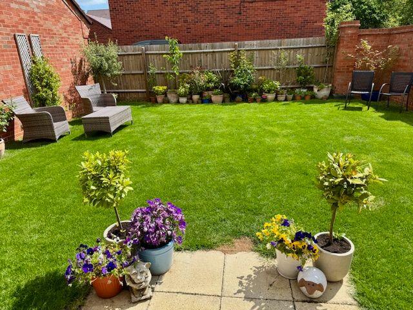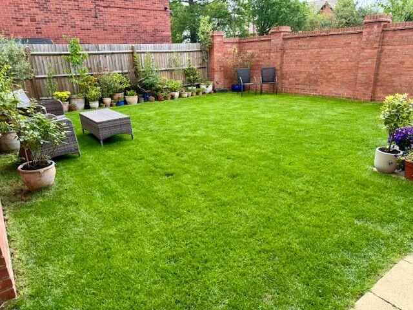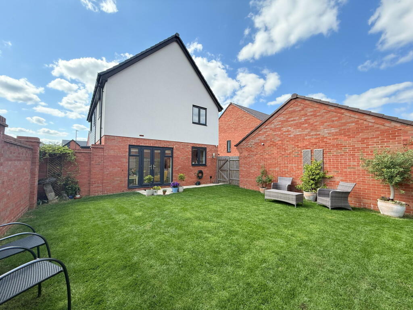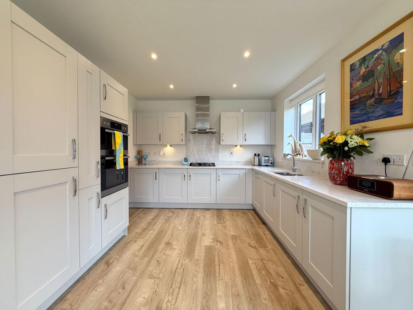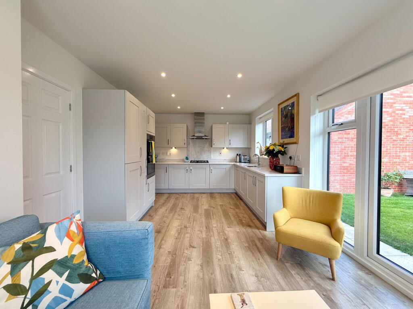Ken Wilkinson Drive, Solihull
Property Details
Bedrooms
4
Bathrooms
2
Property Type
Detached
Description
Property Details: • Type: Detached • Tenure: Ask agent • Floor Area: N/A
Key Features: • A Stunningly Presented & Recently Constructed Detached Property • Four Double Bedrooms • Welcoming Entrance Hall • Dual Aspect Lounge/Diner • Superb Dual Aspect Kitchen/Family Room • Utility Room & Guest WC • En Suite Shower Room • Four Piece Family Bathroom • Delightful South Facing Rear Garden • Electric Garage & Off-Road Parking
Location: • Nearest Station: N/A • Distance to Station: N/A
Agent Information: • Address: 316 Stratford Road Shirley Solihull B90 3DN
Full Description: A stunningly presented and recently constructed detached property offering four double bedrooms, dual aspect lounge/diner, dual aspect kitchen/family room, guest WC, utility room, master en suite, four piece family bathroom, delightful south facing rear garden, electric garage and off-road parkingLocated within the highly sought-after Blythe Valley Park, this modern development offers a unique balance of contemporary living and countryside charm. Set amidst landscaped green spaces and nature trails, the area is perfect for families and professionals alike, offering a peaceful, well-connected setting without compromising on convenience.Blythe Valley is just a short drive from Solihull town centre, offering an excellent choice of shops including Touchwood Shopping Centre and John Lewis Department Store. Local schools are highly regarded, with this property currently falling within the catchment area for Tudor Grange Academy. The nearby M42 provides swift access to Birmingham City Centre, the NEC, Resorts World, and Birmingham International Airport, making commuting and travel easy and efficient. In addition, there are excellent rail links for those traveling further afield, with Dorridge Train Station being a few minutes drive.The area also boasts a variety of charming local pubs and restaurants, perfect for dining out or socializing with friends, and for those who enjoy the outdoors, there are plenty of scenic walking and cycling routes With its mix of contemporary homes, strong transport links, access to natural surroundings, and vibrant local amenities, Blythe Valley is a prime location for those seeking a high-quality lifestyle in a forward-thinking neighbourhood.Property Frontage The property is set on a generous corner plot with pleasant views to the front and block edged tarmacadam driveway to the rear with up-and-over garage door, external lighting and gated access to the rear garden. The property is approached via a paved pathway with lawned fore-garden extending to canopy porch, having external lighting and obscure glazed composite front door leading into:Welcoming Entrance HallHaving stairs leading off to the first floor with useful under-stairs storage cupboard with light, ceiling light point, wood effect Amtico flooring, radiator, electric point and doors leading off to:Dual Aspect Lounge Diner - 6.17m x 3.48m (20'3" x 11'5")Having double glazed windows to the front and side elevations, two ceiling light points, T.V. point, radiator and Amtico flooringDual Aspect Kitchen/Family Room - 6.17m x 3.25m (20'3" x 10'8")Fitted with a Symphony kitchen having a range of Princeton Platinum Shaker style contemporary units with Cearstone Quartz work-surfaces and matching up-stands and splash-backs, inset sink with mixer tap, four ring AEG gas hob with AEG extractor canopy over, integrated eye level double ovens and grill, integrated AEG dishwasher and integrated AEG 50/50 fridge freezer, under-cupboard lighting, wood effect Amtico flooring, ceiling spot-lights and pendant light, radiator, wall-hung TV point, USB point, door into utility room, double glazed windows to the front and side elevations and double glazed windows incorporating French doors leading out to the rear garden Utility Room - 1.57m x 2.16m (5'2" x 7'1")Having matching Princeton Platinum Shaker style base and wall unit with marble effect laminate work-surface over and matching upstands, hot and cold water supply, space and plumbing for washing machine and tumble dryer, cupboard housing the Ideal central heating boiler, ceiling light point, wood effect Amtico flooring and wall mounted radiatorGuest WCHaving a low level flush toilet and a wall mounted sink with tiled splash-back, wood effect Amtico flooring, ceiling light point and radiatorAccommodation On The First FloorLandingWith loft hatch giving access to loft space with light, door to useful storage cupboard and doors radiating off to:Double Master Bedroom to Side - 3.53m x 3.23m (11'7" x 10'7")Having a double glazed window to the side elevation with fitted American style shutters, ceiling light point, radiator, USB point, TV point, fitted wardrobes with three door mirror fronted sliding doors and door leading into:En Suite Shower Room - 2.16m x 1.6m (7'1" x 5'3")Having an over-sized shower enclosure with Hansgrohe thermostatic rainfall shower and additional shower attachment, low level toilet and Roca wall mounted vanity sink with tiled splash-back and storage drawers, Roca mirrored wall mounted cabinet, ceiling spot-lights, Porcelanosa tiling to flooring and walls, dual fuel ladder style radiator and obscure double glazed window to the rear elevationDouble Bedroom Two to Side - 3.3m x 3.28m (10'10" x 10'9")Having a double glazed window to the side elevation, ceiling light point and radiatorDual Aspect Double Bedroom Three - 3.35m x 2.84m (11'0" (max) x 9'4" (max)Being dual aspect having a double glazed window to the front elevation and double glazed window to the side elevation with fitted American style shutter, wood effect Amtico flooring, ceiling light point and radiatorDouble Bedroom Four to Front - 2.57m x 2.79m (8'5" x 9'2")Having a double glazed window to the front elevation, ceiling light point and radiatorFour Piece Family Bathroom to Front - 3.05m x 1.68m (10'0" x 5'6")Having an over-sized shower enclosure with Hansgrohe thermostatic rainfall shower and additional shower attachment, panelled bath with a wall mounted centralised mixer tap with shower attachment, low level flush toilet, Roca vanity sink with storage drawers and Roca mirrored wall mounted cabinet, Porcelanosa tiling to floors and walls, ceiling spot-lights, ladder style dual-fuel radiator, shaver socket and obscure double glazed window to the front elevationDelightful South Facing Rear GardenThe garden is mainly laid to lawn with a paved patio, fencing and wall to boundaries, cold water tap and gated side access leading to the driveway GarageBeing partially boarded with electric up-and-over garage door, electric light and power socketsTenureWe are advised by the vendor that the property is freehold, but are awaiting confirmation from the vendor's solicitor. We would advise all interested parties to obtain verification through their own solicitor or legal representative. EPC supplied by vendor. Current council tax band – FPROPERTY MISDESCRIPTIONS ACT: SMART HOMES have not tested any equipment, fixtures, fittings or services mentioned and do not by these Particulars or otherwise verify or warrant that they are in working order. All measurements listed are given as an approximate guide and must be carefully checked by and verified by any Prospective Purchaser. These particulars form no part of any sale contract. Any Prospective Purchaser should obtain verification of all legal and factual matters and information from their Solicitor, Licensed Conveyancer or Surveyors as appropriate.BrochuresBrochure 1
Location
Address
Ken Wilkinson Drive, Solihull
Features and Finishes
A Stunningly Presented & Recently Constructed Detached Property, Four Double Bedrooms, Welcoming Entrance Hall, Dual Aspect Lounge/Diner, Superb Dual Aspect Kitchen/Family Room, Utility Room & Guest WC, En Suite Shower Room, Four Piece Family Bathroom, Delightful South Facing Rear Garden, Electric Garage & Off-Road Parking
Legal Notice
Our comprehensive database is populated by our meticulous research and analysis of public data. MirrorRealEstate strives for accuracy and we make every effort to verify the information. However, MirrorRealEstate is not liable for the use or misuse of the site's information. The information displayed on MirrorRealEstate.com is for reference only.
