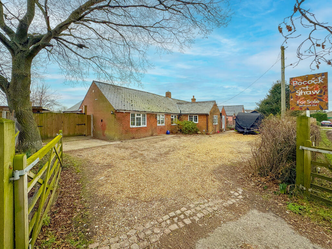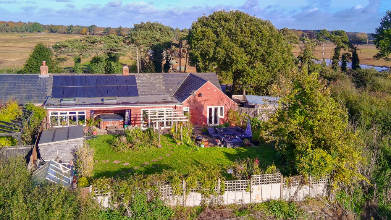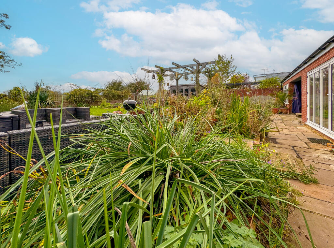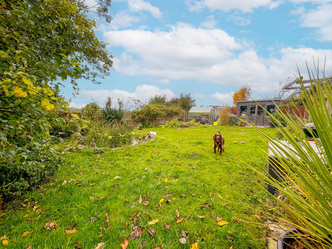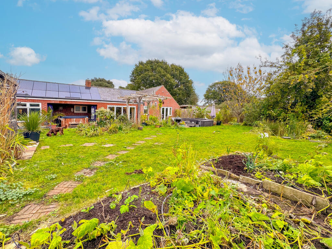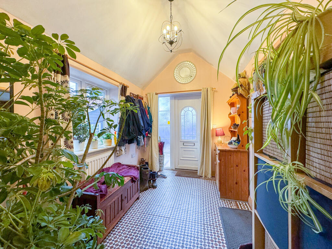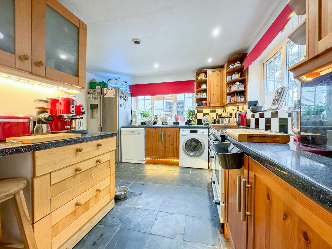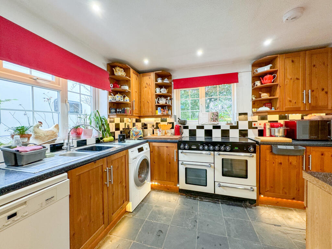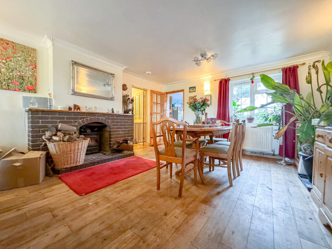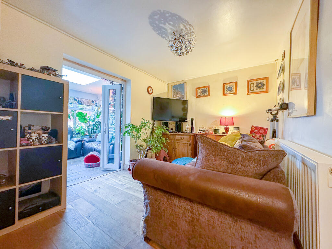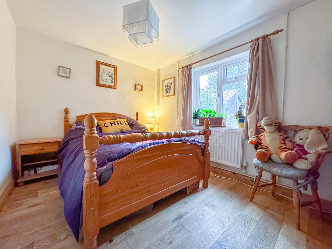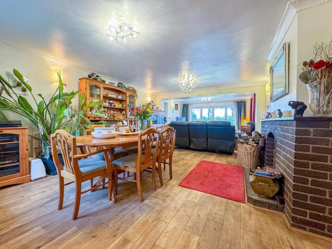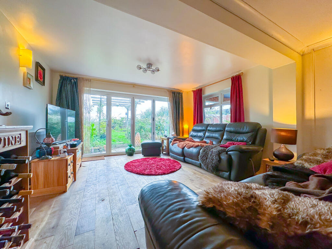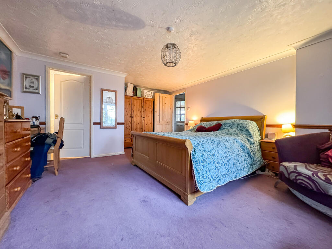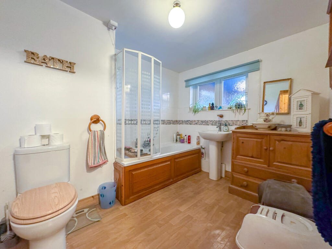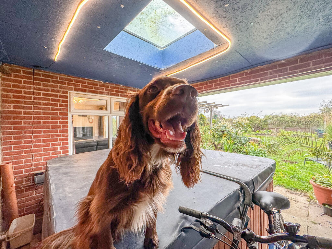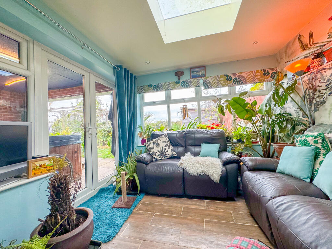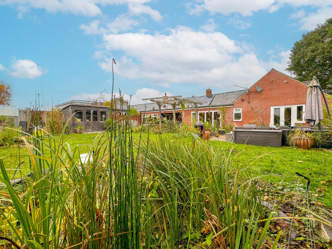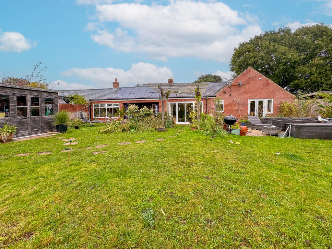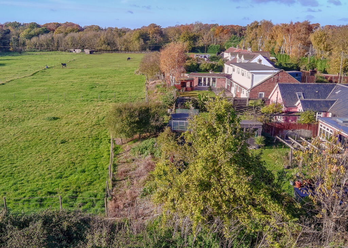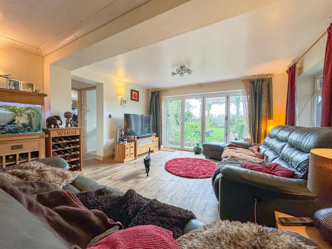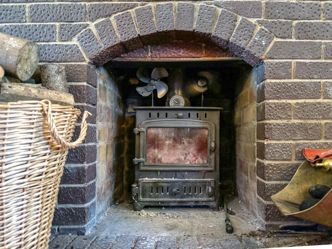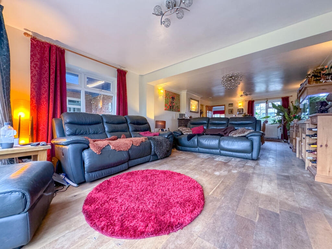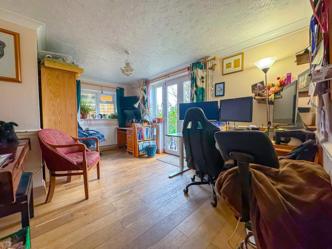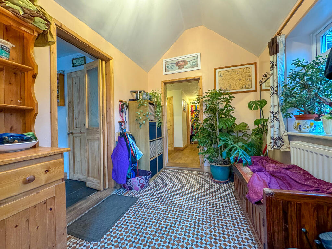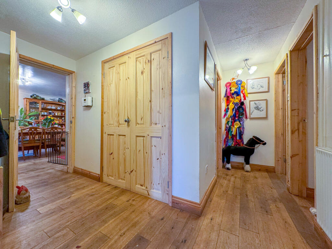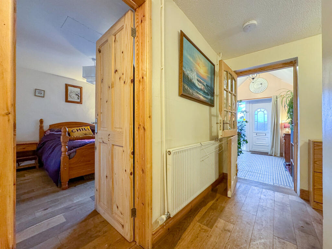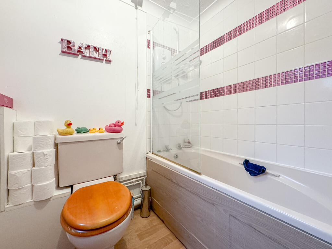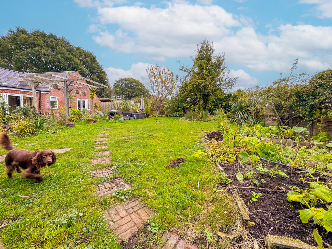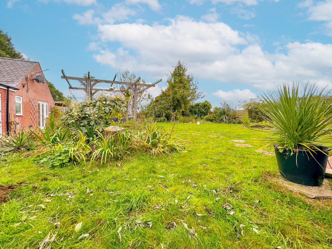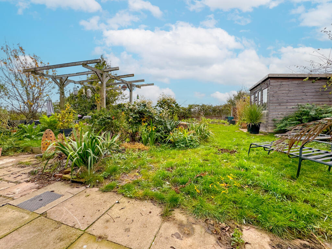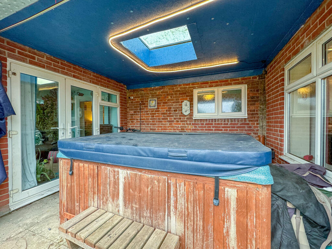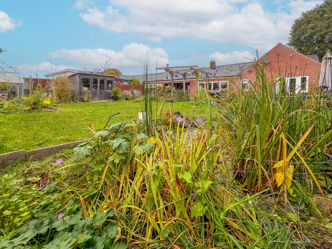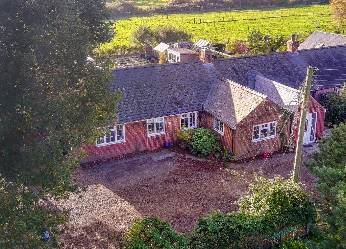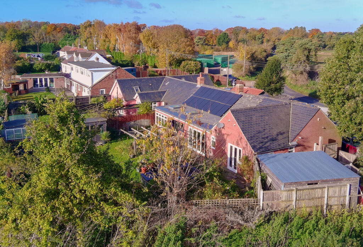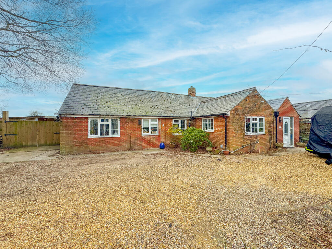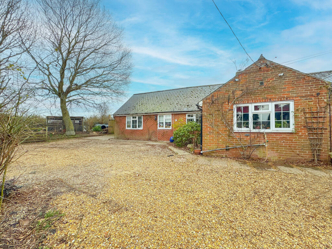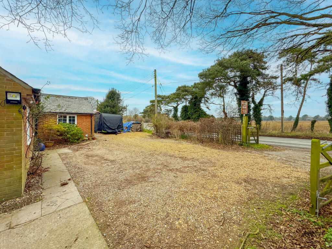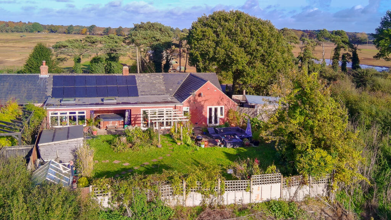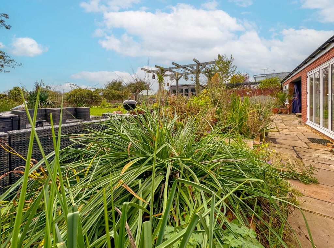Kennett Cottages, Kennett, Newmarket, Cambridgeshire
Property Details
Bedrooms
4
Bathrooms
2
Property Type
Bungalow
Description
Property Details: • Type: Bungalow • Tenure: N/A • Floor Area: N/A
Key Features: • Semi-detached period property • 3-4 bedrooms/ 1 ensuite • Large living room/dining area • Garden room • Established gardens adjoining paddocks • Non-estate semi-rural location.
Location: • Nearest Station: N/A • Distance to Station: N/A
Agent Information: • Address: 2 Wellington Street, Newmarket, CB8 0HT
Full Description: A sympathetically extended and deceptively spacious 3-4 bedroom semi-detached period property situated in a semi-rural location on the outskirts of the village. The property benefits from a large double aspect living room/dining room, a garden room and a double aspect entrance hall with a vaulted ceiling. Additional features include a generous private south west facing garden, a stable and a large driveway.LocationKennett and neighbouring Kentford are just over 4 miles from the historic horse racing town of Newmarket and with excellent access to the A14 and the A11. The attractive market town of Bury St Edmunds is around 10 miles away and the university city of Cambridge is approximately 19 miles. Local amenities include two public houses, a local convenience store along with Kentford Village Stores and a Post Office. There is also a village hall and playing field, a new primary school and a church.
The village benefits from a mainline railway station on a branch line connection from Cambridge and Ipswich and Cambridge and Whittlesford Parkway offer direct rail lines into London, with the fastest trains taking under one hour and Stansted International Airport is around 40 minutes away.Entrance Hall/Boot Room3.24 m x 2.36 m (10'8" x 7'9")An attractive double aspect room with a vaulted ceiling and a tiled floor.Inner HallwayWith an airing cupboard with hot water cylinder and engineered oak wood flooring.Kitchen3.54 m x 3.31 m (11'7" x 10'10")A double aspect room, with a range of fitted base and wall mounted units, a pantry and a slate tiled floor.Living Room/Dining Room8.65 m x 4.21 m (28'5" x 13'10")A large double aspect room with engineered oak wood flooring, a fireplace with a brick hearth and surround, multi fuel stove. Bi-folding doors leading to the rear garden.Side HallwayWith engineered oak wood flooring.CloakroomWith a hand basin and low level WC.Bedroom 15.46 m x 4.13 m (17'11" x 13'7")With a walk in wardrobe 18'2" x 4'4" (5.53 m x 1.33 m)Ensuite Bathroomwith a bath, hand basin and low level WC.Study/Bedroom 44.42 m x 3.19 m (14'6" x 10'6")A double aspect room with engineered oak wood flooring and a pair of French doors leading to the garden.Bedroom 23.60 m x 2.67 m (11'10" x 8'9")With engineered oak wood flooring.Bedroom 33.60 m x 2.62 m (11'10" x 8'7")With a built in cupboard, engineered oak wood flooring, pair of French doors leading to the garden room.BathroomWith a bath, hand basin and low level WC.Garden Room2.98 m x 2.93 m (9'9" x 9'7")A double aspect room with uPVC windows and doors, tiled flooring and a roof light.OutsideAt the front of the property is an established hedge and fence boundary with 2 separate 5 bar gates, a large shingled driveway and parking area, chicken run, large gated access to the side leading to a concrete hard standing and a timber stable. Note the stable can potentially be converted for an alternative use or removed if the buyer prefers. At the rear of the property is a large and private south west facing garden backing onto paddocks, laid to lawn and with a wealth of established trees and shrub borders, a timber pergola and timber shed/potting shed. A large paved patio and seating area on 2 levels includes a covered area adjoining the garden room and with a hot tub (available by negotiation). The property benefits from solar panels to the rear roof elevation.ServicesMains water and electricity are connected. Drainage is via a septic tank. The property is not in an conservation area. The property is in a low flood risk area. The property has a registered title. Internet connection, basic: 7Mbps, Superfast: 80Mbps. Mobile phone coverage by the four major carriers available. EPC: TBCBrochuresBrochure of 10 Kennett Cottages
Location
Address
Kennett Cottages, Kennett, Newmarket, Cambridgeshire
City
Kennett
Features and Finishes
Semi-detached period property, 3-4 bedrooms/ 1 ensuite, Large living room/dining area, Garden room, Established gardens adjoining paddocks, Non-estate semi-rural location.
Legal Notice
Our comprehensive database is populated by our meticulous research and analysis of public data. MirrorRealEstate strives for accuracy and we make every effort to verify the information. However, MirrorRealEstate is not liable for the use or misuse of the site's information. The information displayed on MirrorRealEstate.com is for reference only.
