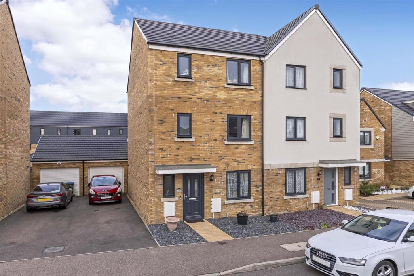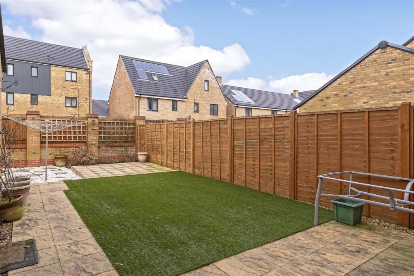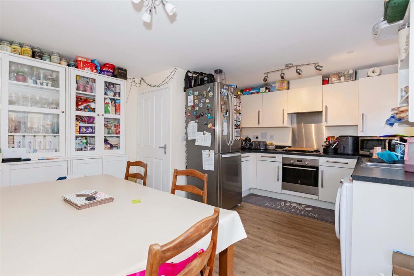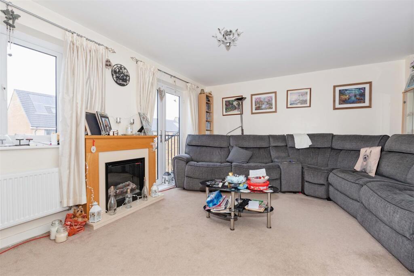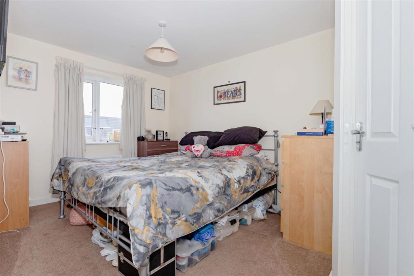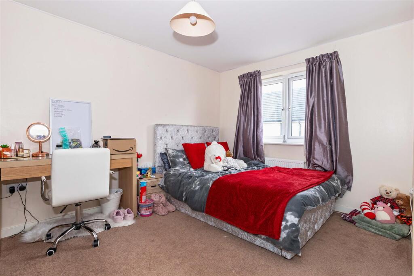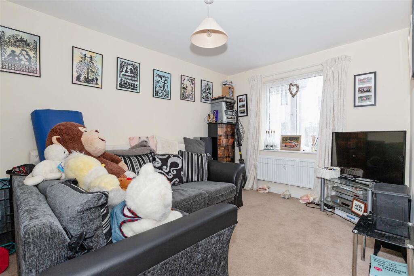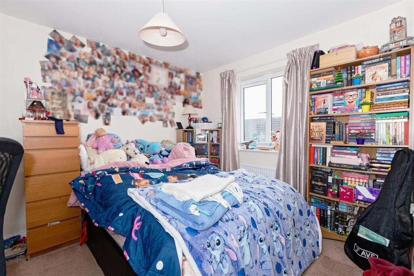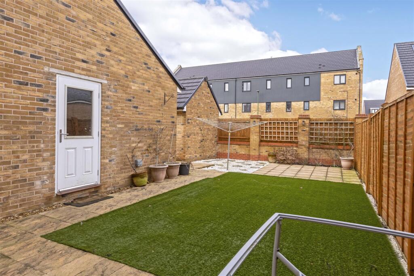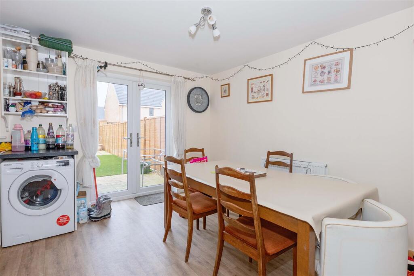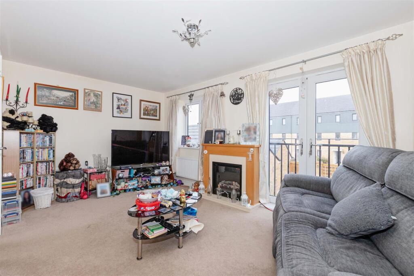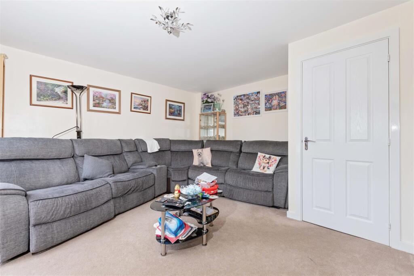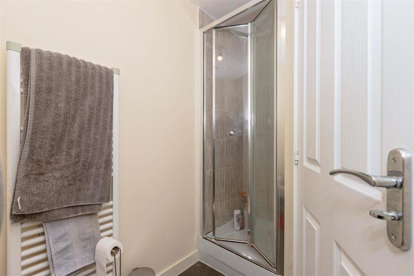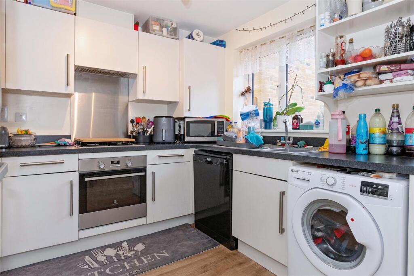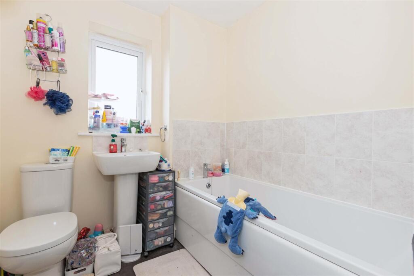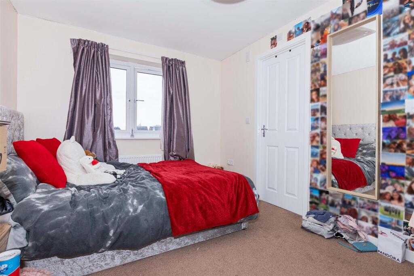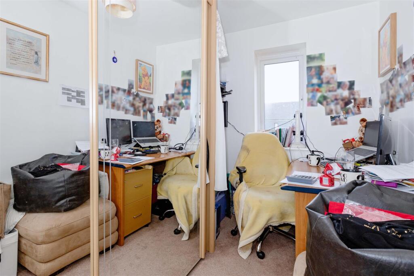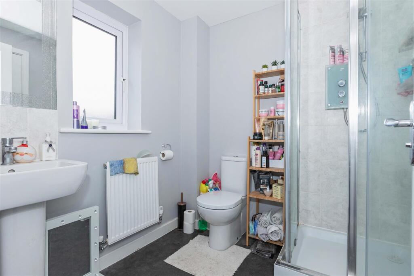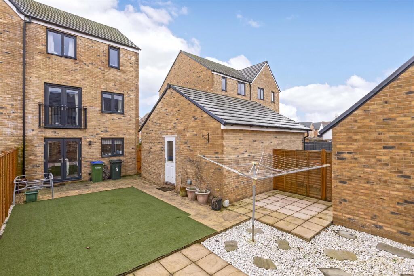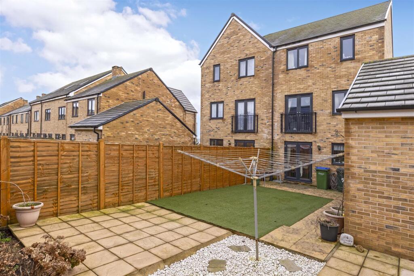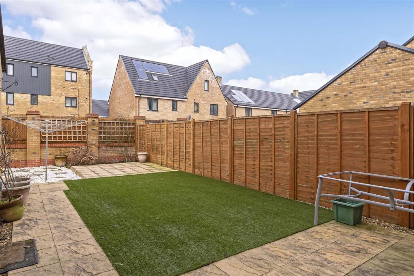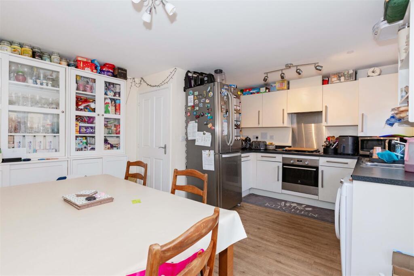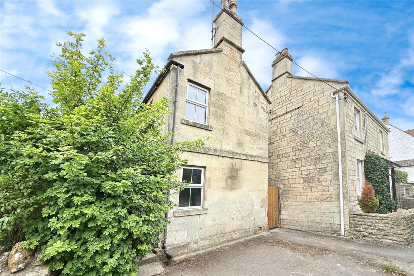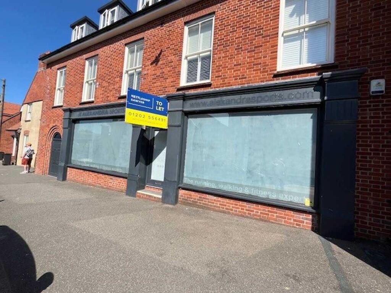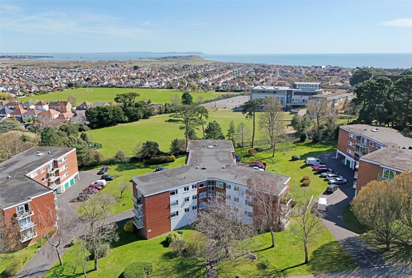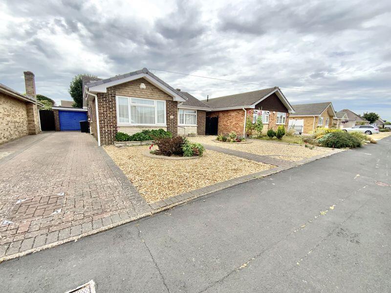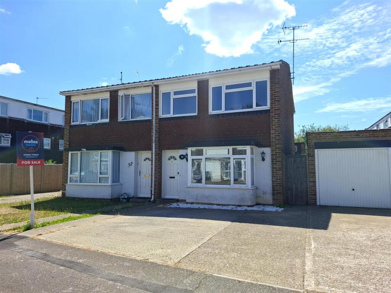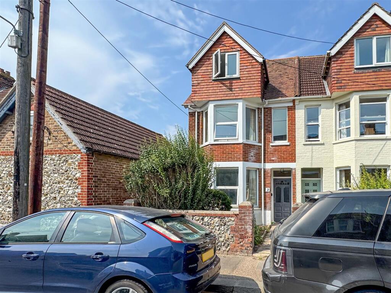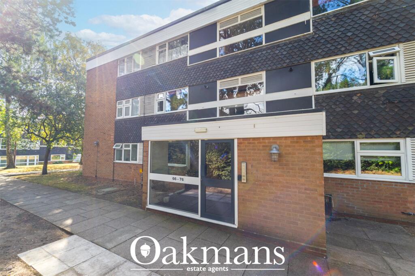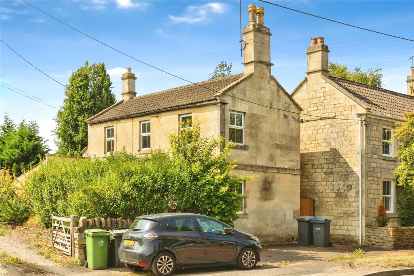Kenney Drive, Wick, Littlehampton
Property Details
Bedrooms
4
Bathrooms
3
Property Type
Semi-Detached
Description
Property Details: • Type: Semi-Detached • Tenure: N/A • Floor Area: N/A
Key Features: • Modern Semi Det House • Four/Five Bedrooms • Three bath/shower rooms • Versatile Accommodation • Garage & Driveway • EPC Rating - B • Council Tax - E • Freehold • Landscaped rear garden • Viewing essential
Location: • Nearest Station: N/A • Distance to Station: N/A
Agent Information: • Address: 2 Boxgrove Parade, Goring-By-Sea, Worthing, BN12 6BR
Full Description: ** Guide Price £375,000 - £400,000 ** We are delighted to offer this spacious three storey modern Semi Detached House. It has the remainder of the NHBC warranty from 2019 and is situated in this sought after location. It has good access to amenities and is about 2 miles from the beach. The versatile accommodation comprises of 4/5 bedrooms, 1/2 reception rooms, 3 bath/shower rooms, kitchen/family room and cloakroom/w.c. It has a good size garage and private driveway and a landscaped rear garden. Internal viewing is highly recommendedEntrance Hall - Double glazed door, radiator, smooth ceiling, storage cupboard.Cloakroom / W/C - Low level flush w/c, obscured double glazed window, radiator, wash hand basin, smooth ceiling, wall mounted electric circuit fuse box.Bedroom / Reception - 4.23 x 2.72 (13'10" x 8'11") - Radiator, double glazed window, smooth ceiling.Kitchen / Dining Room - 4.88 x 3.77 narrowing too 2.94 (16'0" x 12'4" narr - One and half bowl stainless steel sink unit with mixer tap inset to work top surface, built in oven, hob and extractor, plumbing and space for washing machine and dishwasher, double glazed window, wall mounted combi boiler, radiator, double glazed double doors to rear garden, smooth ceiling, radiator.Landing - Smooth ceiling.Living Room - 4.88 x 4.02 narrowing to 2.89 (16'0" x 13'2" narro - Radiator, smooth ceiling, Juliet balcony, double glazed window.Bedroom One - 4.24 x 2.79 (13'10" x 9'1" ) - Radiator, double glazed window.En-Suite / W/C - Step in shower cubicle, low level flush w/c, wash hand basin, obscured double glazed window, smooth ceiling, doors from landing and bedroom to access this room, radiator.Top Floor Landing - Access to loft space, built in cupboard, smooth ceiling.Bedroom Two - 3.9 x 2.76 (12'9" x 9'0") - Smooth ceiling, double glazed window, radiator.En-Suite / W/C - Low level flush w/c, wash hand basin, shower cubicle, heated towel rail, smooth ceiling.Bedroom Three - 3.46 x 2.77 (11'4" x 9'1") - Radiator, double glazed window, smooth ceiling.Bedroom Four - 2.91 x 2.08 (9'6" x 6'9") - Double glazed window, radiator, smooth ceiling.Family Bathroom / W/C - Panel enclosed bath, low level flush w/c, wash hand basin, part tiled walls, heated towel rail, obscured double glazed window, smooth ceiling.Garage - 5.81 x 2.90 (19'0" x 9'6") - Up & over door, pitched roof, power and lighting, personal door to garden.Landscaped Rear Garden - Patio areas, flower and shrub borders, shingle, artificial lawn enclosed by fencing and brick walls, side gate, outside power, water tap.Agents Note - There will be a service charge payable, but the cost of that has not been given by the Developer at this point.The information provided about this property does not constitute or form any part of an offer or contract, nor may it be regarded as representations. All interested parties must verify accuracy and your solicitor must verify tenure/lease information, fixtures and fittings and, where the property has been extended/converted, planning/building regulation consents. All dimensions are approximate and quoted for guidance only as are floor plans which are not to scale and their accuracy cannot be confirmed. References to appliances and/or services does not imply that they are necessarily in working order or fit for the purpose.
Location
Address
Kenney Drive, Wick, Littlehampton
City
Wick
Features and Finishes
Modern Semi Det House, Four/Five Bedrooms, Three bath/shower rooms, Versatile Accommodation, Garage & Driveway, EPC Rating - B, Council Tax - E, Freehold, Landscaped rear garden, Viewing essential
Legal Notice
Our comprehensive database is populated by our meticulous research and analysis of public data. MirrorRealEstate strives for accuracy and we make every effort to verify the information. However, MirrorRealEstate is not liable for the use or misuse of the site's information. The information displayed on MirrorRealEstate.com is for reference only.
