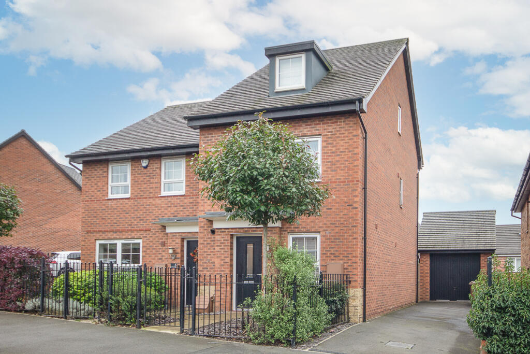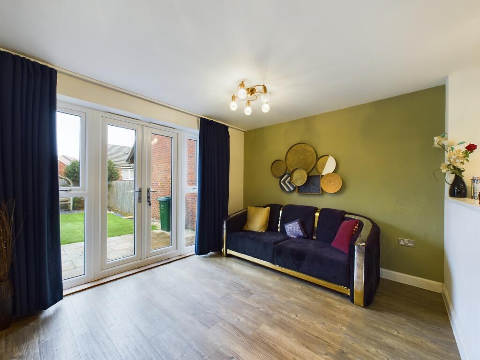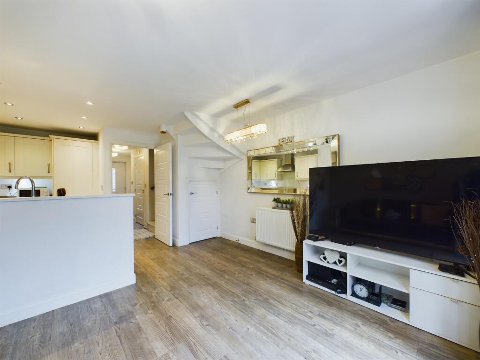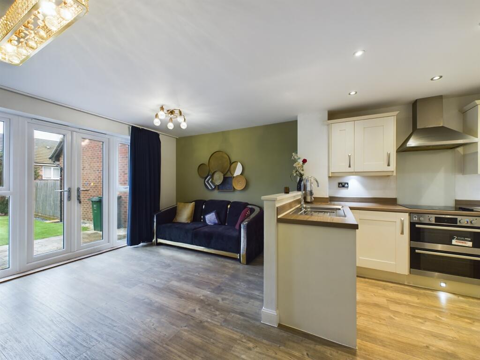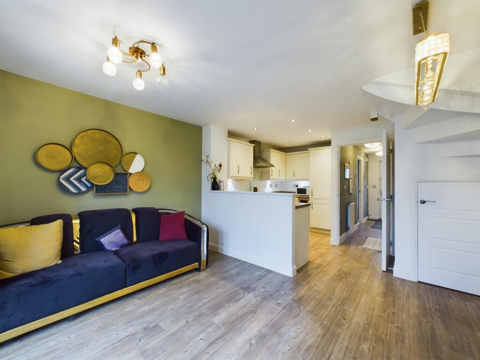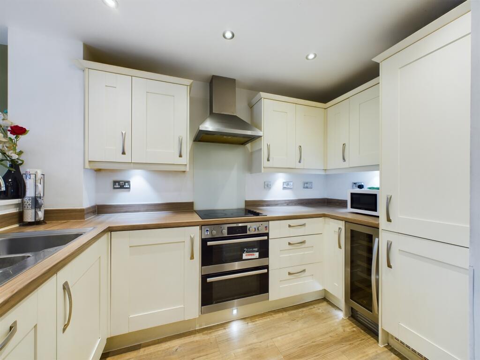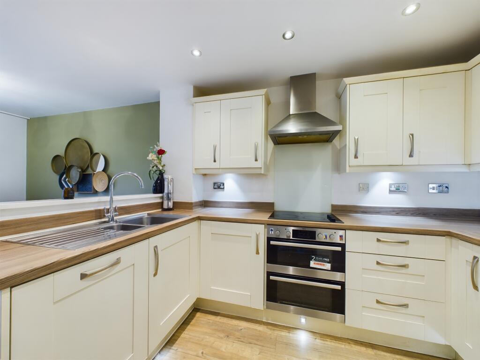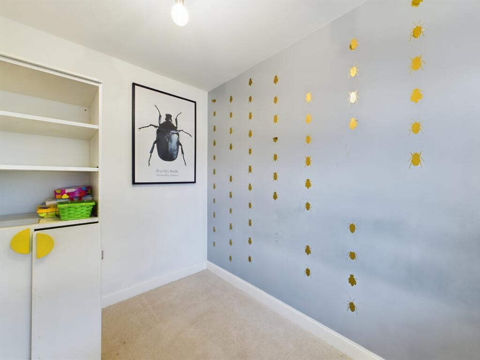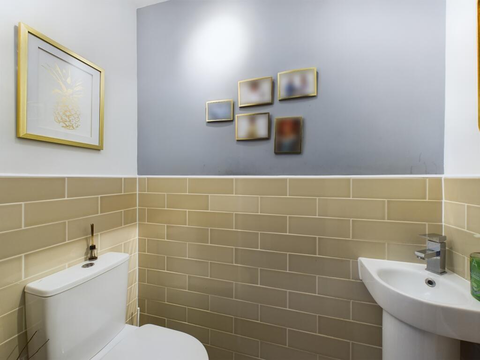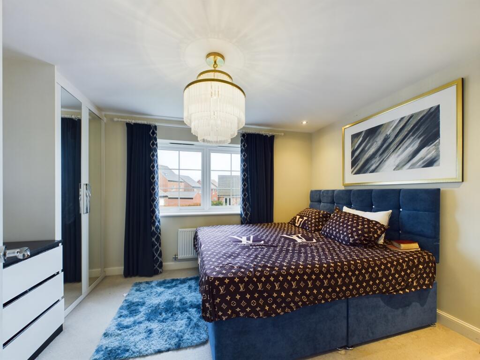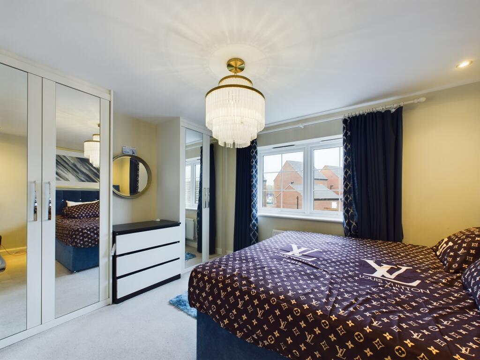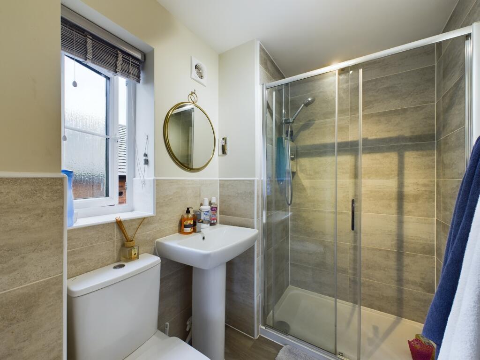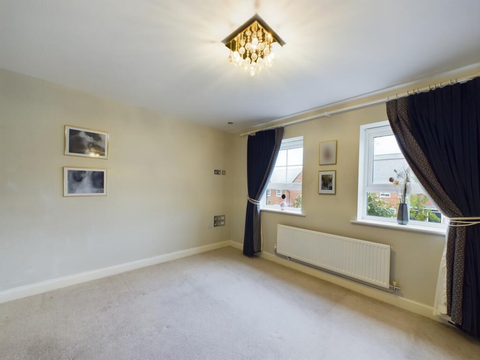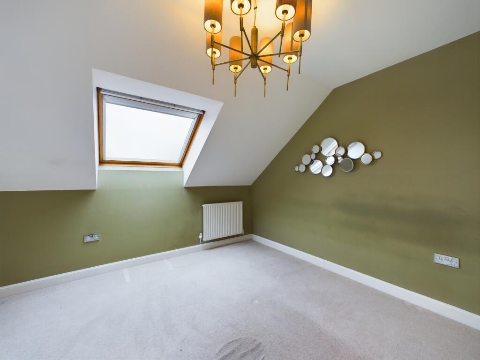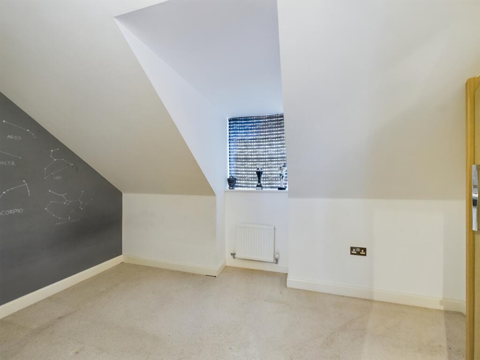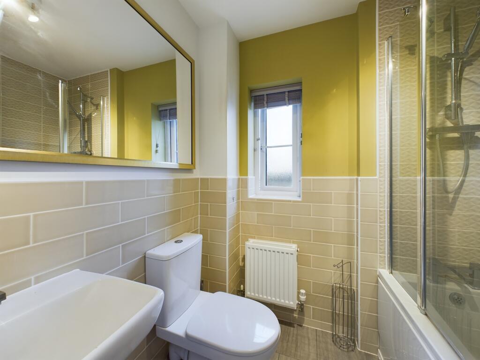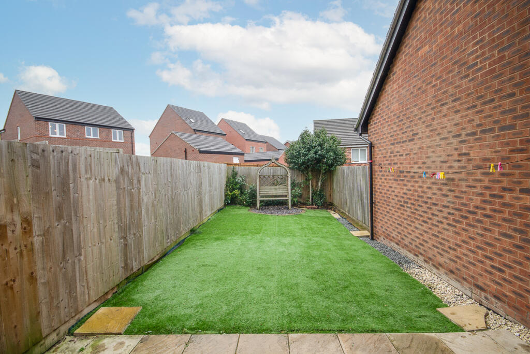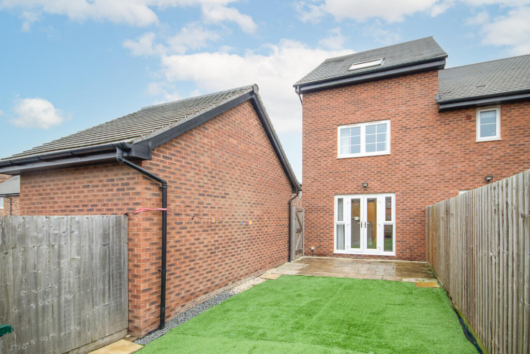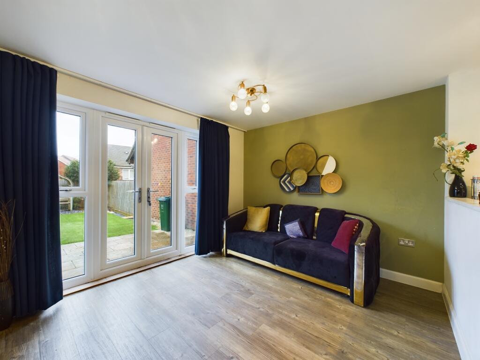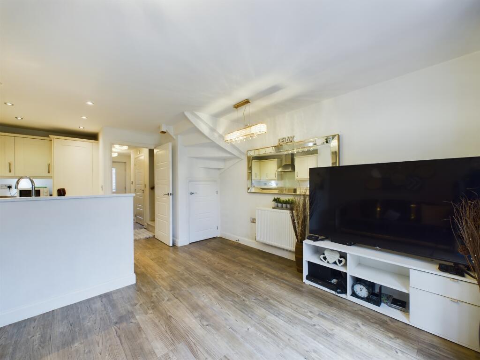Kensey Road, Mickleover
Property Details
Bedrooms
4
Bathrooms
2
Property Type
Semi-Detached
Description
Property Details: • Type: Semi-Detached • Tenure: N/A • Floor Area: N/A
Key Features: • Three-Storey Home Located In Sought-After Residential Location • Standard Construction • EPC Rating B • Council Tax Banding C • Freehold • Fitted Kitchen With Integrated Appliances • Master En-Suite & Family Bathroom • Landscaped Rear Garden • Off Road Parking Including A Single Garage
Location: • Nearest Station: N/A • Distance to Station: N/A
Agent Information: • Address: 15 The Square, Mickleover, Derby, DE3 0DD
Full Description: This three-story, semi-detached family home is nestled in the highly desirable area of Mickleover, offering spacious and modern accommodation. The property features four bedrooms, an open-plan family/dining/kitchen area, study, a landscaped rear garden and off-road parking with a single garage!
The property briefly comprises; An entrance hallway with built-in storage, cloakroom/WC, study and a family/dining/kitchen area fitted with a range of integrated appliances, with French doors that lead to the rear garden. The first floor features a lounge and a master bedroom with an en-suite, while the second floor includes two further bedrooms and a contemporary family bathroom.
Outside, a tarmac driveway to the side provides off-road parking, access to the garage, and a secure gateway leading to the rear garden. The low-maintenance, landscaped garden at the rear includes a patio and artificial lawned areas.
Kensey Road is conveniently located a short distance from Mickleover's local shops, highly regarded schools, public transport routes, and amenities. The property benefits from excellent road connections via the A38, with links to the A50, M1 motorway, and East Midlands Airport. Internal viewings are highly recommended to fully appreciate the size of this property.
Yearly Service Charge - £181.44 Encore EstateHallway13'2" x 3'4" (4.0m x 1.0m)StorageWC5'4" x 2'9" (1.6m x 0.8m)Study8'9" x 6'1" (2.7m x 1.9m)Kitchen/Living Area19'11" x 12'9" (6.1m x 3.9m)Landing8'8" x 3'5" (2.6m x 1.0m)Bedroom10'0" x 12'8" (3.0m x 3.9m)Bedroom9'11" x 12'9" (3.0m x 3.9m)En Suite7'1" x 3'10" (2.2m x 1.2m)Second Floor Landing5'11" x 3'2" (1.8m x 1.0m)Bedroom11'5" x 12'9" (3.5m x 3.9m)Bedroom6'3" x 12'10" (1.9m x 3.9m)Bathroom
Location
Address
Kensey Road, Mickleover
City
Derby
Features and Finishes
Three-Storey Home Located In Sought-After Residential Location, Standard Construction, EPC Rating B, Council Tax Banding C, Freehold, Fitted Kitchen With Integrated Appliances, Master En-Suite & Family Bathroom, Landscaped Rear Garden, Off Road Parking Including A Single Garage
Legal Notice
Our comprehensive database is populated by our meticulous research and analysis of public data. MirrorRealEstate strives for accuracy and we make every effort to verify the information. However, MirrorRealEstate is not liable for the use or misuse of the site's information. The information displayed on MirrorRealEstate.com is for reference only.
