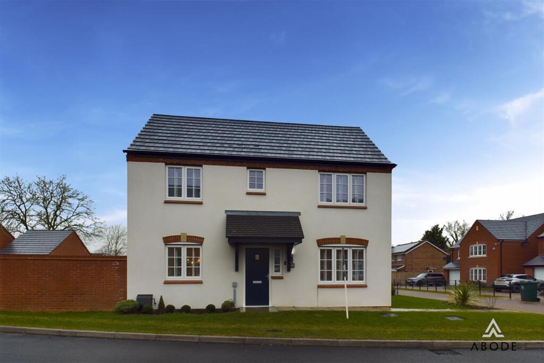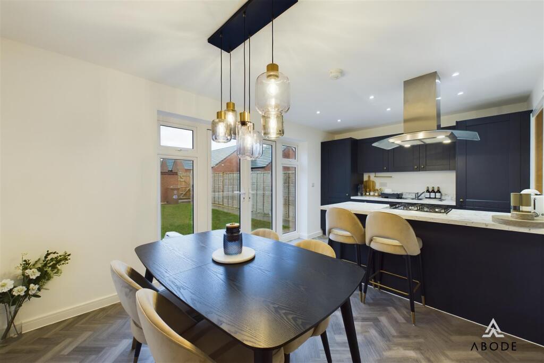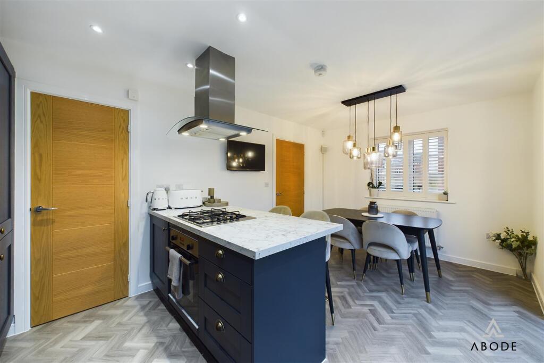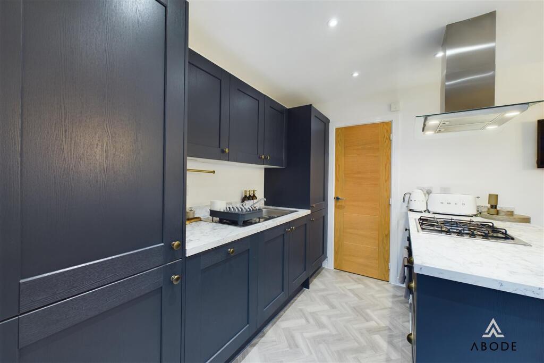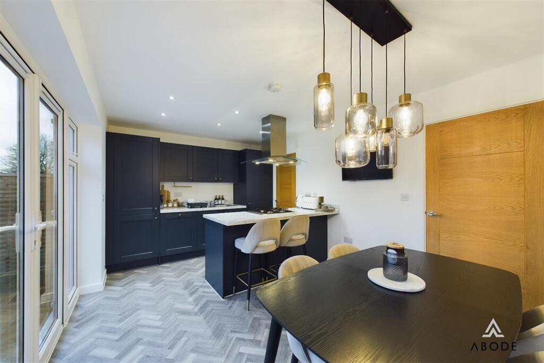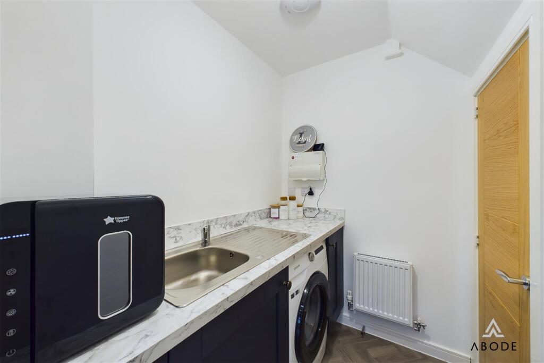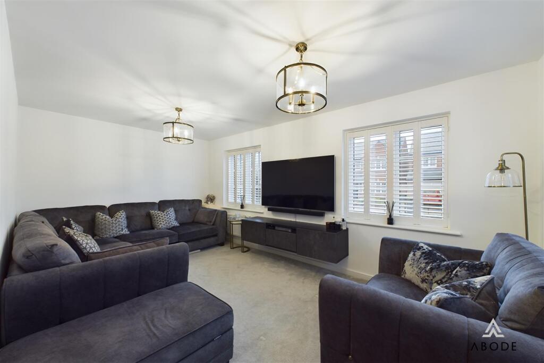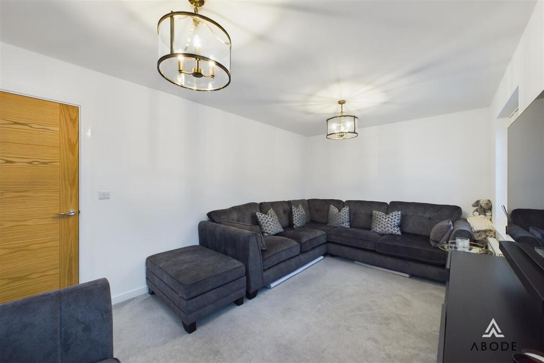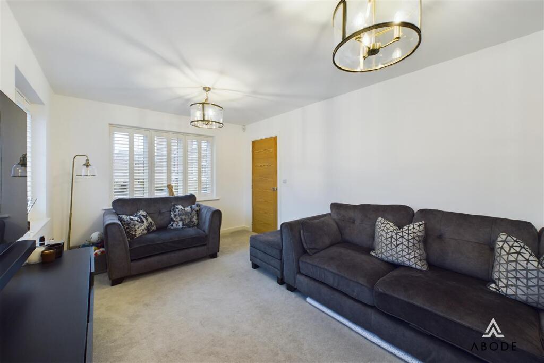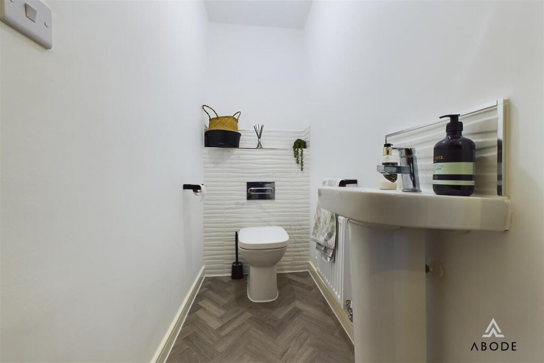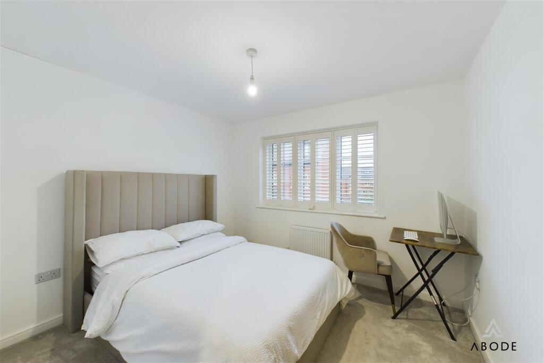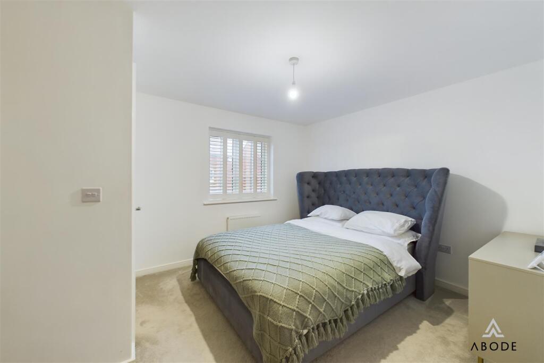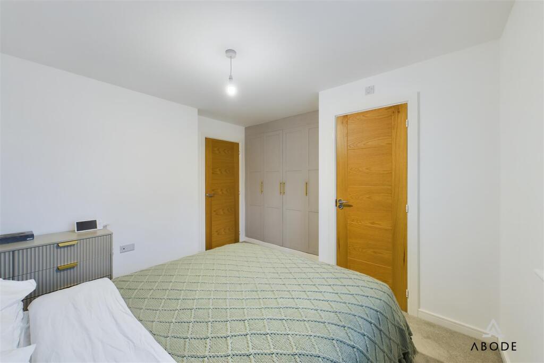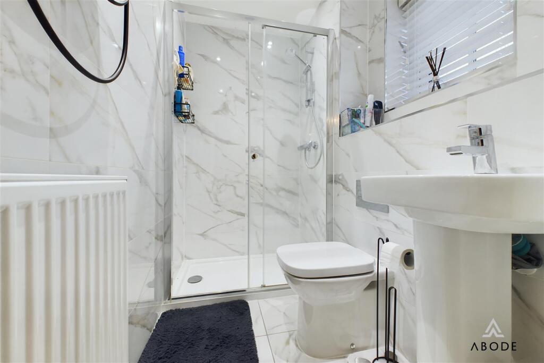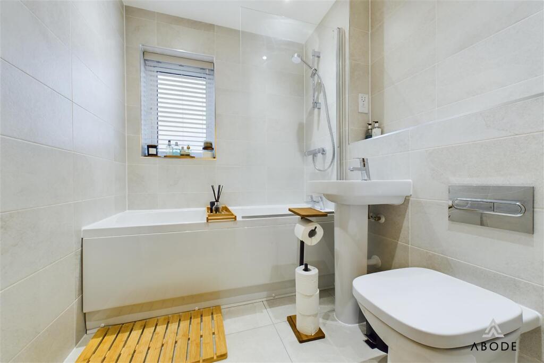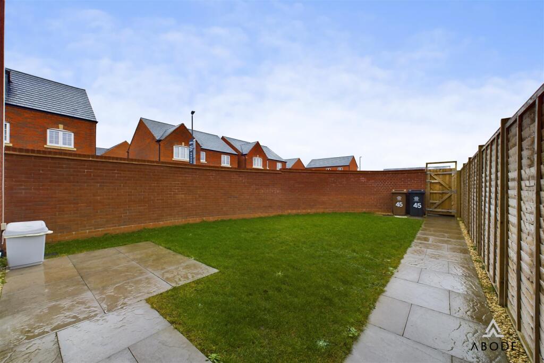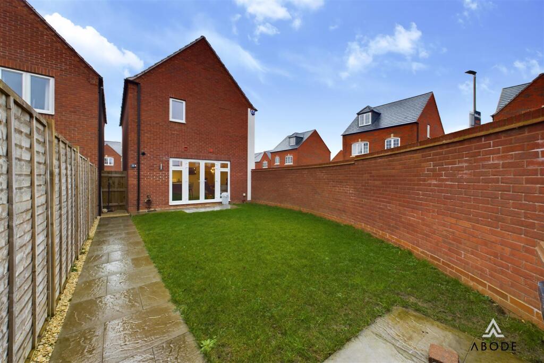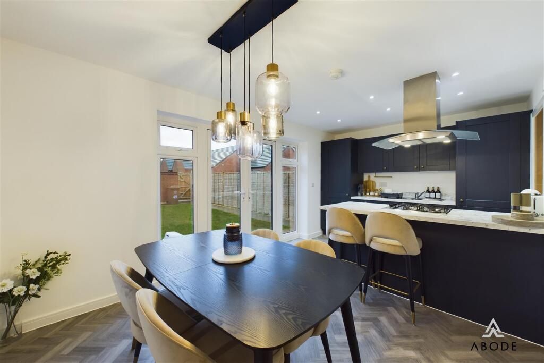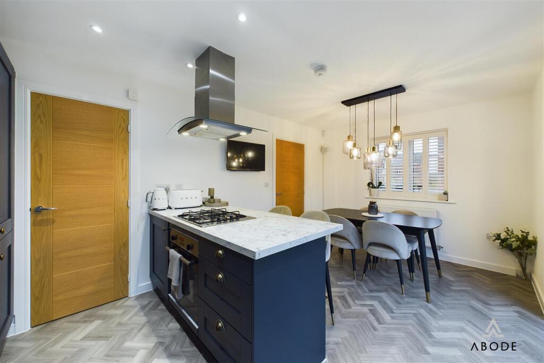Kensington Drive, Hatton
Property Details
Bedrooms
3
Bathrooms
2
Property Type
Detached
Description
Property Details: • Type: Detached • Tenure: N/A • Floor Area: N/A
Key Features:
Location: • Nearest Station: N/A • Distance to Station: N/A
Agent Information: • Address: Regents House, 34b High Street, Tutbury Burton on Trent Staffordshire DE13 9LS
Full Description: This beautifully presented detached home is nearly new and comes with a builder’s warranty, featuring a range of premium upgrades throughout. The stylish kitchen, complete with a kitchen island, modern appliances, a utility room, and a dining area, opens directly onto the garden, creating a seamless indoor-outdoor flow. The spacious lounge benefits from dual-aspect windows, filling the room with natural light. Upstairs, the property offers three well-proportioned bedrooms, including a generous master with an en-suite and built-in wardrobes, along with a contemporary family bathroom. High-quality fittings, full wall and floor tiling, and elegant fitted window shutters add a refined touch to this exceptional home.Accommodation - Ground FloorThe welcoming hallway features a front-facing elevation and a radiator, offering access to all main areas.A convenient cloakroom is fitted with a modern two-piece white suite, including a low-level WC and a pedestal wash hand basin with splash back. A radiator adds extra warmth.The spacious lounge benefits from a dual-aspect design, with UPVC double-glazed windows to the front and side elevations, allowing for plenty of natural light. Two radiators provide a cozy atmosphere.The well-equipped kitchen features UPVC double-glazed windows to the front elevation and French doors opening onto the rear garden. It includes a range of base-level units and drawers, a one-and-a-half bowl stainless steel sink with a mixer tap, and an integrated fridge freezer and dishwasher. A four-ring gas hob with an extractor fan sits above an electric oven, while a concealed boiler ensures efficiency.The utility room offers additional workspace with a sink and drainer, base-level units, and a preparation work surface. There is plumbing and space for a washing machine, a radiator, and an under-stairs storage cupboard.First FloorThe landing includes a storage cupboard and a radiator.Bedroom 1 is a spacious master bedroom with a front-facing window, a radiator, and built-in wardrobes.The en-suite is fully tiled and features a three-piece white suite comprising a low-level WC, a pedestal wash hand basin, and a shower. A UPVC double-glazed window to the front elevation and a radiator complete the space.Bedroom 2 includes a front-facing window, a radiator, and a storage cupboard positioned over the stairs.Bedroom 3 benefits from a side-facing window and a radiator.The family bathroom is fully tiled with a stylish three-piece white suite, including a low-level WC, a pedestal wash hand basin, and a panel bath with a shower and screen. A UPVC double-glazed window to the side elevation and a radiator complete the space.OutsideThe property benefits from tandem parking to the side, leading to a single detached garage with an up-and-over door, power, and lighting.The enclosed rear garden provides a private outdoor space, ideal for relaxation or entertaining.BrochuresKensington Drive, HattonBrochure
Location
Address
Kensington Drive, Hatton
City
Hatton
Legal Notice
Our comprehensive database is populated by our meticulous research and analysis of public data. MirrorRealEstate strives for accuracy and we make every effort to verify the information. However, MirrorRealEstate is not liable for the use or misuse of the site's information. The information displayed on MirrorRealEstate.com is for reference only.
