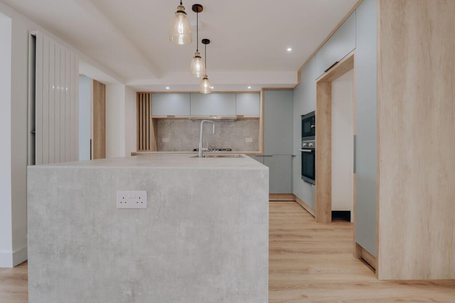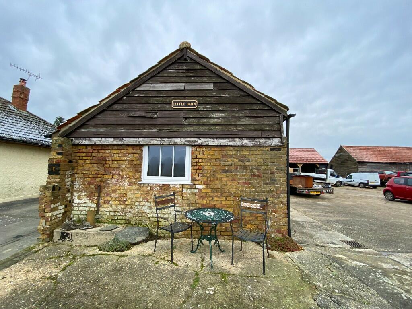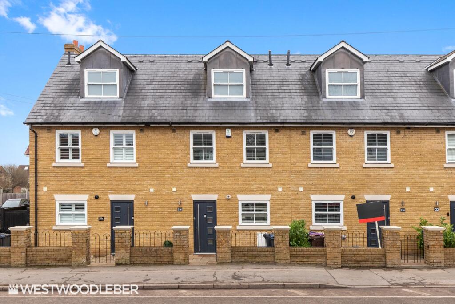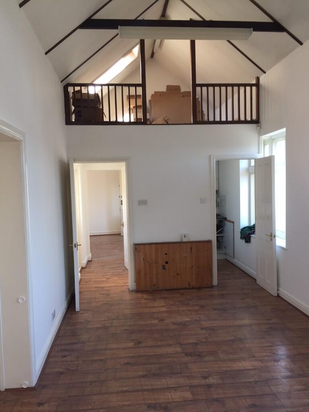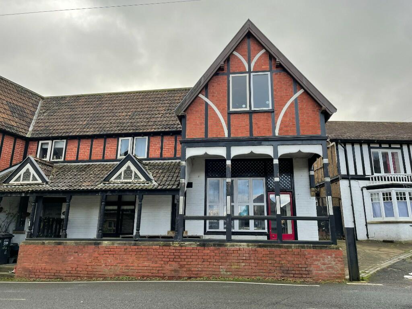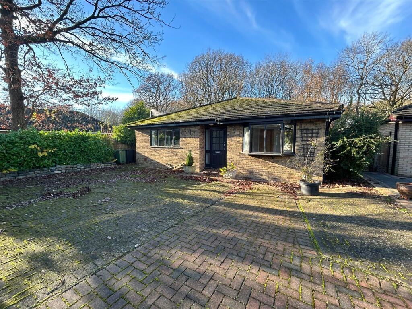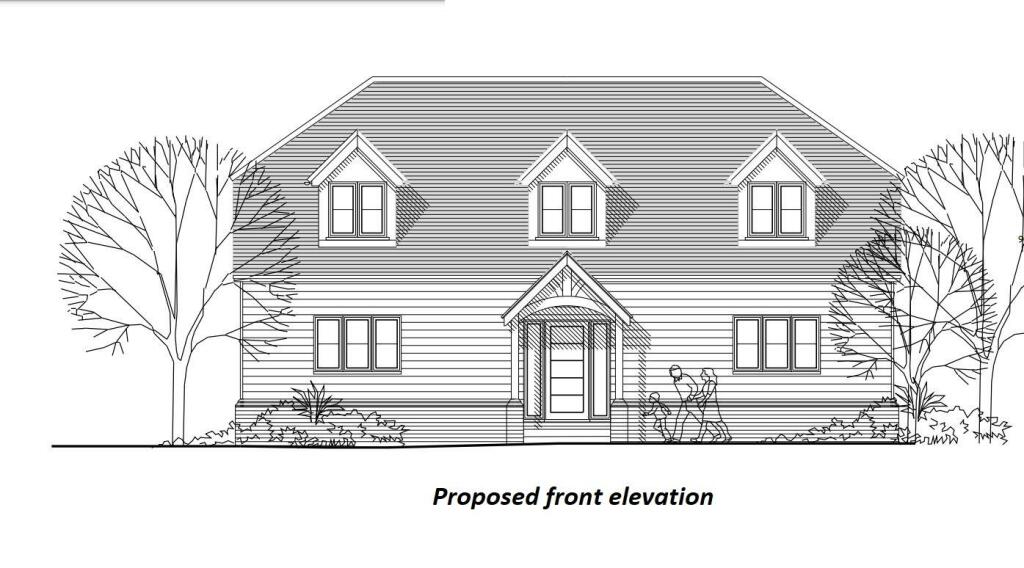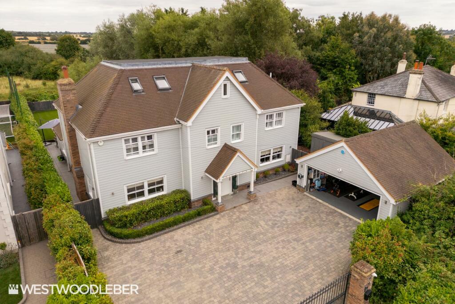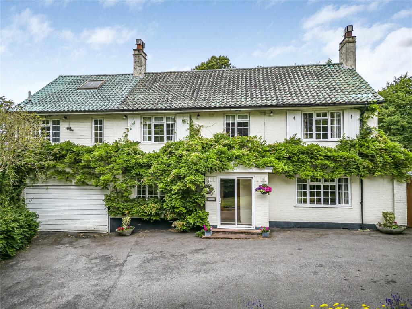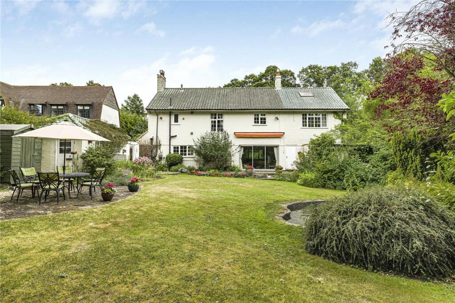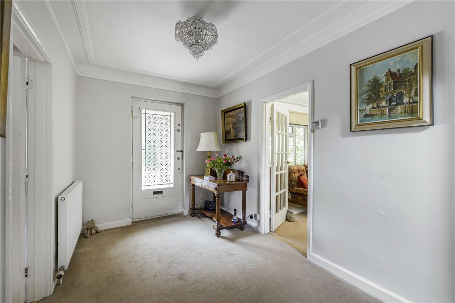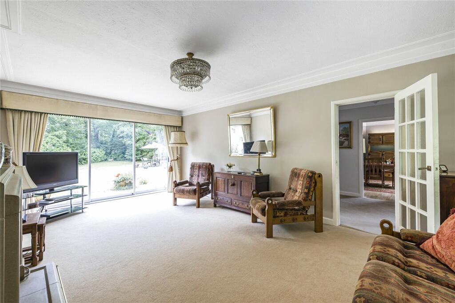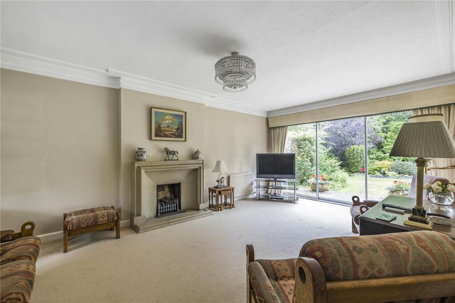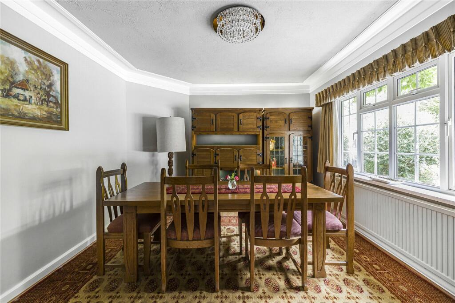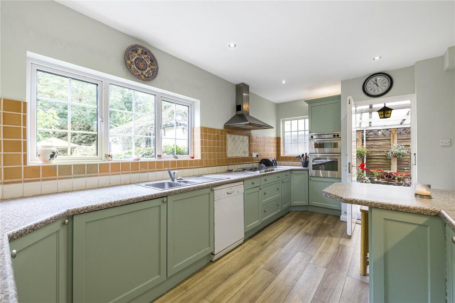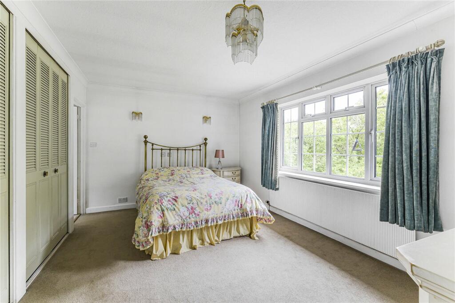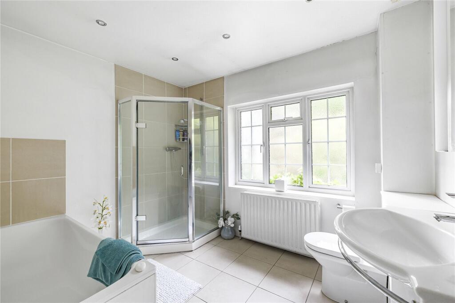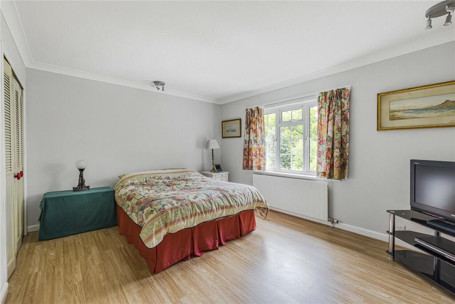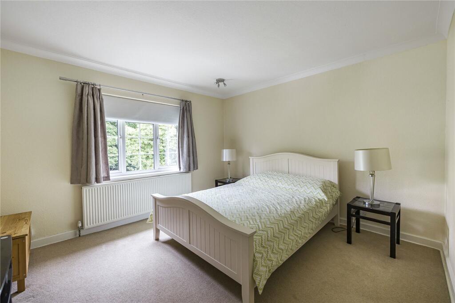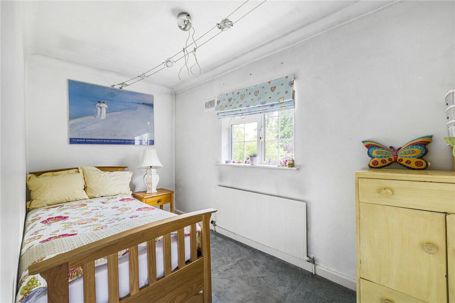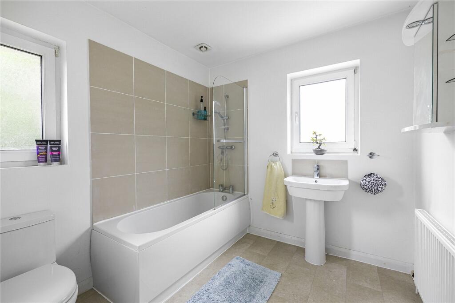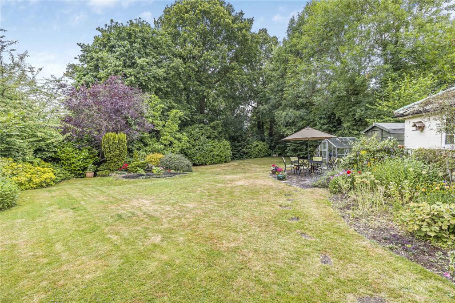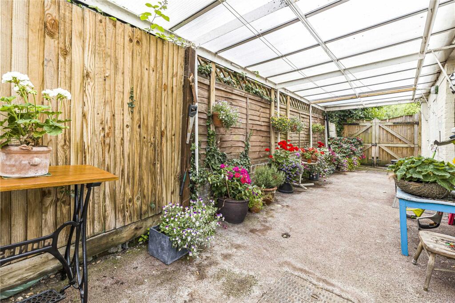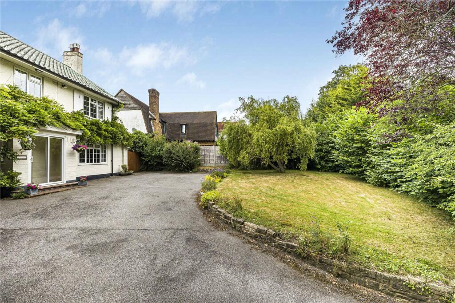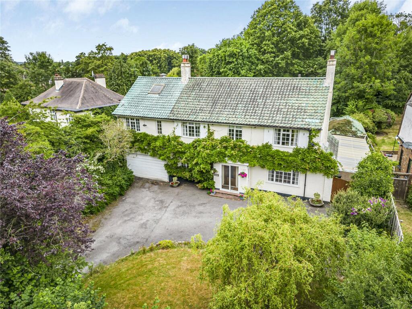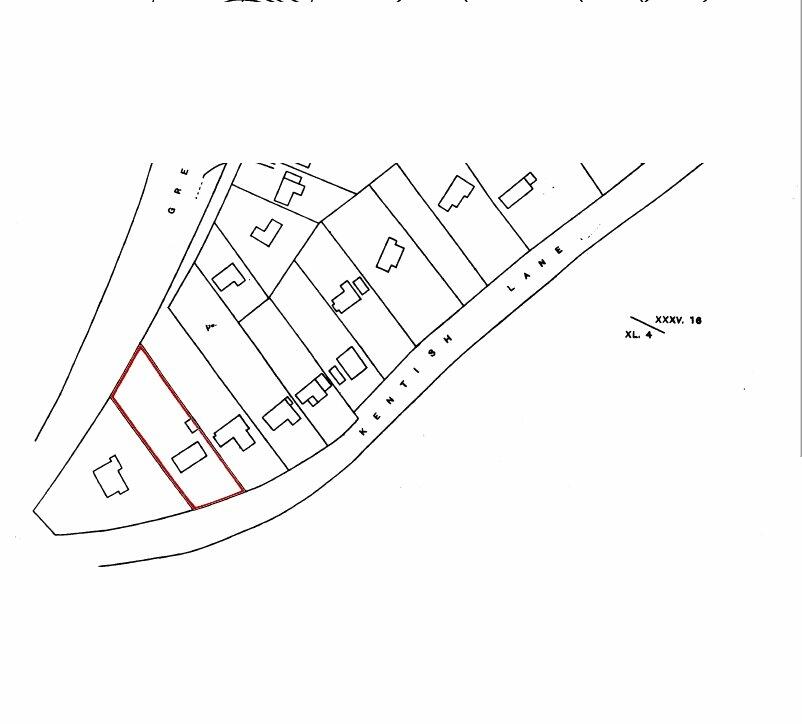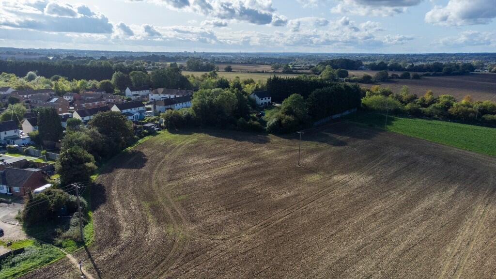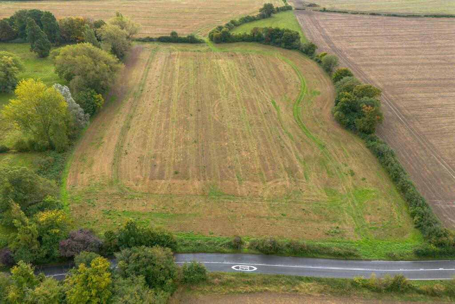Kentish Lane, Brookmans Park, Hertfordshire, AL9
For Sale : GBP 1600000
Details
Bed Rooms
5
Bath Rooms
2
Property Type
Detached
Description
Property Details: • Type: Detached • Tenure: N/A • Floor Area: N/A
Key Features: • Circa 2781 sq ft • Potential to extend subject to planning approval • Approx 130' rear garden • Great location • Treble tandem garage • 5 bedrooms • 2 Receptions rooms
Location: • Nearest Station: N/A • Distance to Station: N/A
Agent Information: • Address: 53 Bradmore Green, Brookmans Park, AL9 7QS
Full Description: NO ONWARD CHAIN. This fabulous detached residence offers circa 2781 sq ft. of versatile accommodation and is situated in one of the areas most prestigious roads. To the ground floor there is a spacious reception hallway, 2 reception rooms, kitchen and guest cloakroom. On the first floor there are 5 bedrooms with en suite facilities and dressing room to the principal bedroom and a family bathroom.Externally the property is approached via large driveway providing off street parking for several cars and allows access to the treble tandem garage. The stunning rear garden measures approx. 130ft in length and has a paved seating area, feature pond, greenhouse, garden shed, beautifully planted borders and a variety of flowers and shrubs.Kentish Lane is one the area's most sought after locations. Brookmans Park itself is widely regarded as one of the most desirable places to live in Hertfordshire with its village atmosphere and unique homes. The larger town of Potters Bar (junction 24 on the M25) is within close proximity, offering an array of shopping and leisure facilities. Direct rail links into London Kings Cross and Moorgate stations are available from both Brookmans Park and Potters Bar.Council Tax Band GWelwyn & HatfieldBrochuresParticulars
Location
Address
Kentish Lane, Brookmans Park, Hertfordshire, AL9
City
Hertfordshire
Map
Features And Finishes
Circa 2781 sq ft, Potential to extend subject to planning approval, Approx 130' rear garden, Great location, Treble tandem garage, 5 bedrooms, 2 Receptions rooms
Legal Notice
Our comprehensive database is populated by our meticulous research and analysis of public data. MirrorRealEstate strives for accuracy and we make every effort to verify the information. However, MirrorRealEstate is not liable for the use or misuse of the site's information. The information displayed on MirrorRealEstate.com is for reference only.
Real Estate Broker
Statons, Brookmans Park
Brokerage
Statons, Brookmans Park
Profile Brokerage WebsiteTop Tags
Brookmans Park HertfordshireLikes
0
Views
41
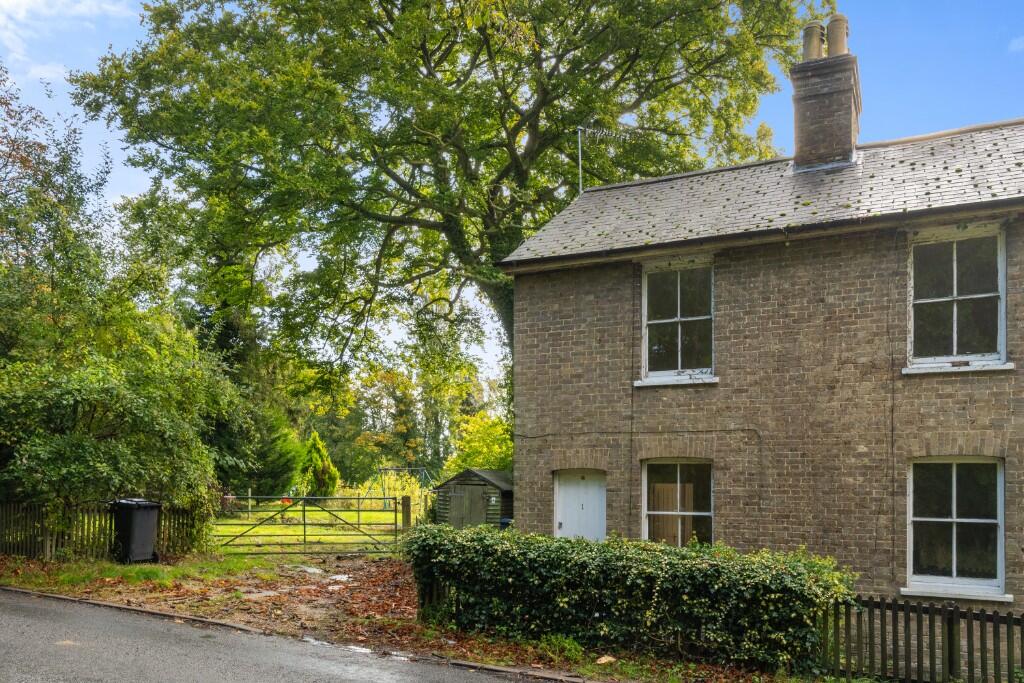
1 Grange Cottages, High Wych Road, Sawbridgeworth, Hertfordshire, CM21
For Sale - GBP 325,000
View Home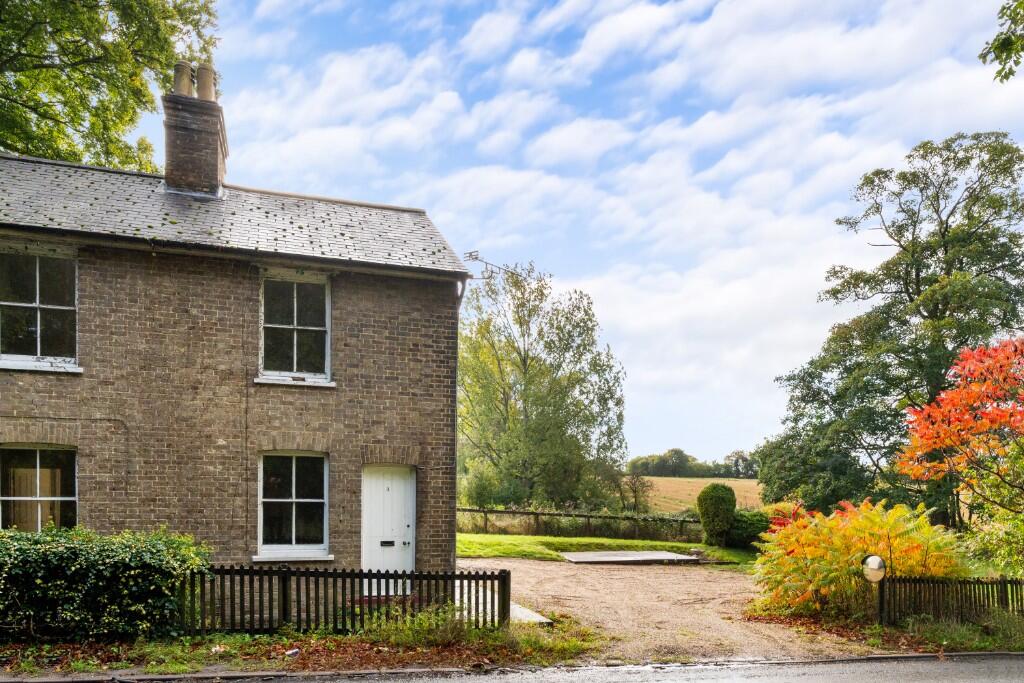
2 Grange Cottages, High Wych Road, Sawbridgeworth, Hertfordshire, CM21
For Sale - GBP 315,000
View HomeRelated Homes
