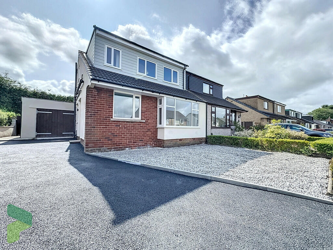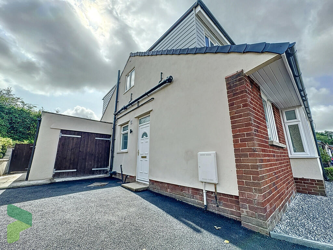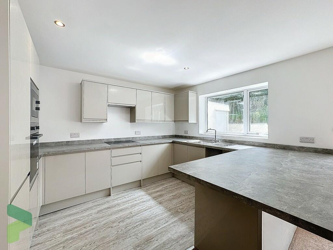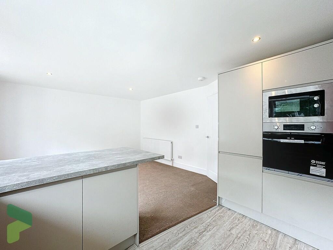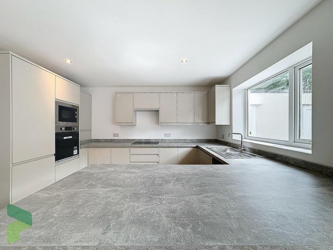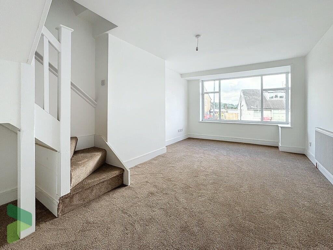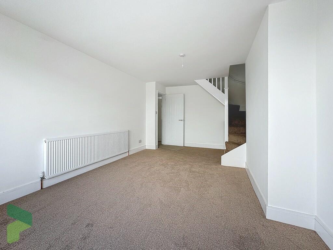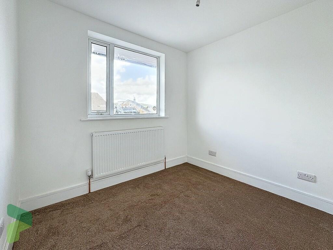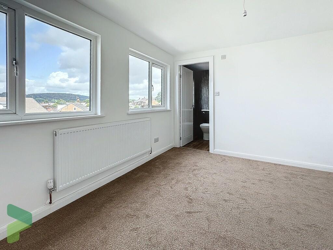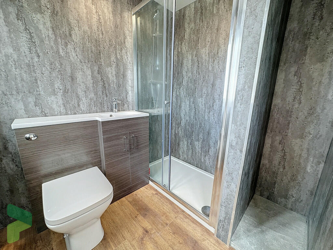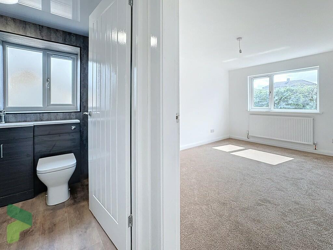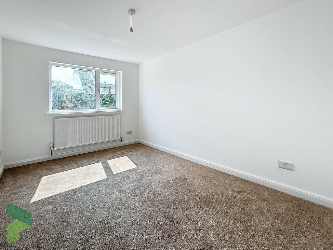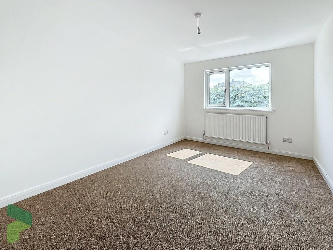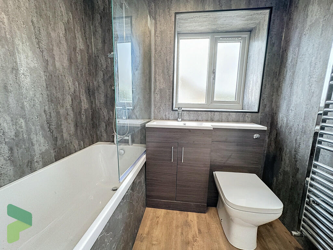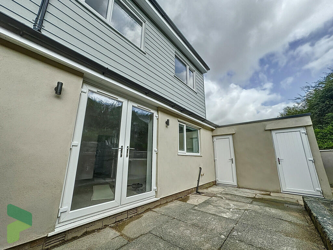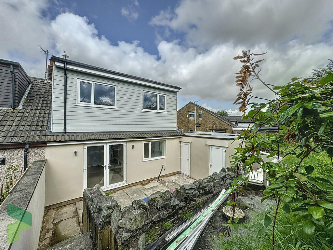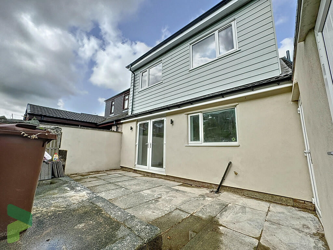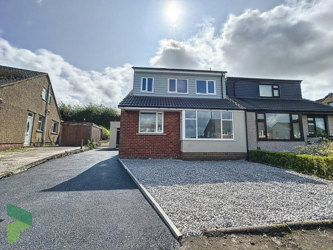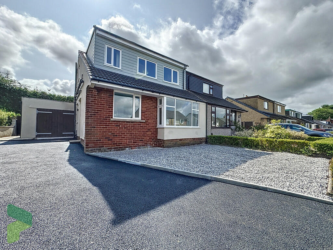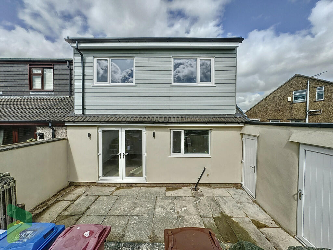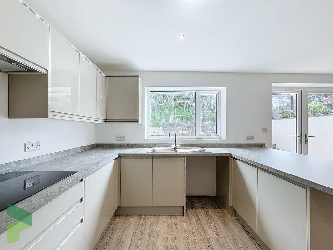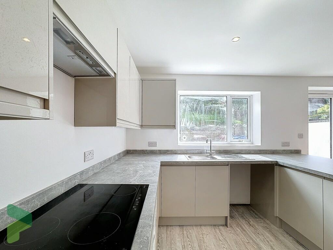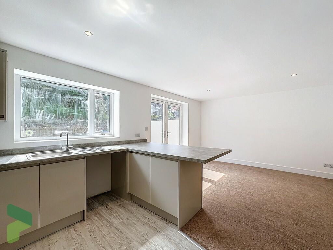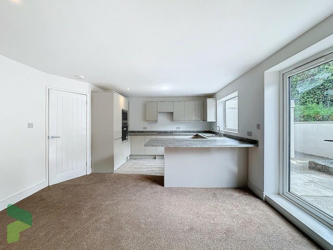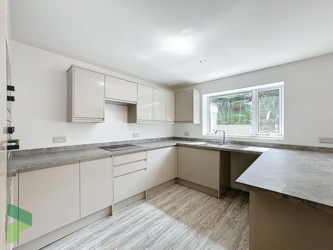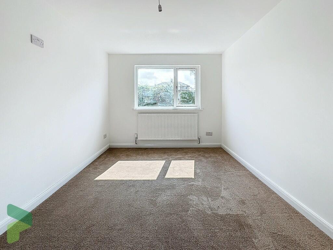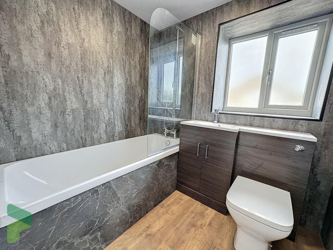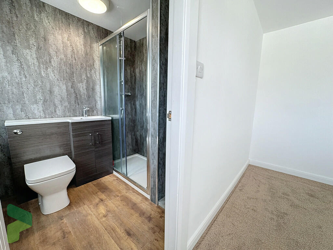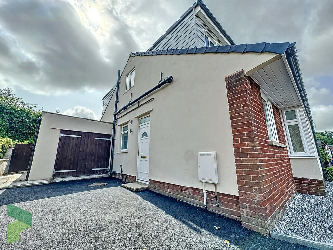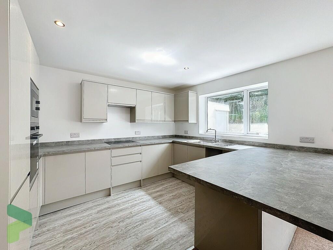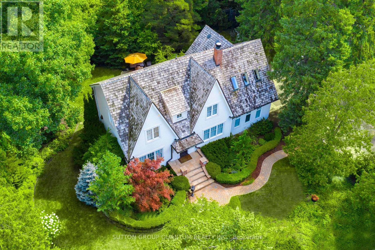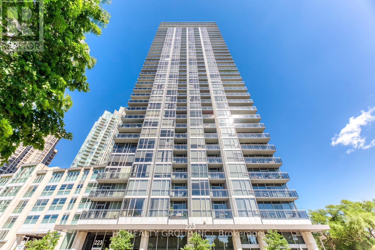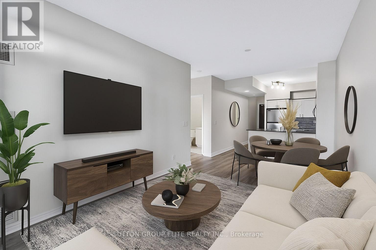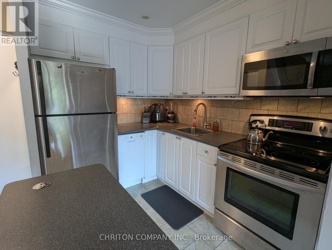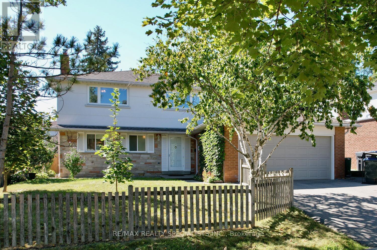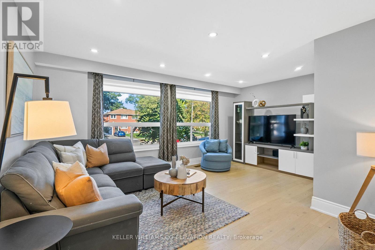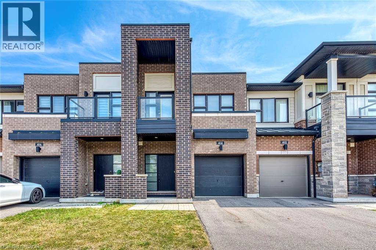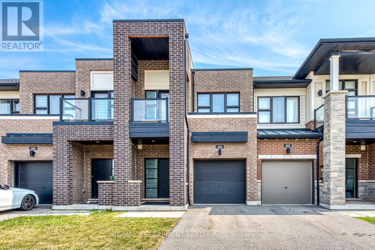Kentmere Drive, Blackburn
Property Details
Bedrooms
4
Bathrooms
3
Property Type
Semi-Detached
Description
Property Details: • Type: Semi-Detached • Tenure: N/A • Floor Area: N/A
Key Features: • Semi-Detached • Sought After Location • Spacious Living Accommodation • Four Bedrooms • Lounge • Open-Plan Dining Room • Fully Fitted Kitchen • Gas Central Heating & PVC Double Glazed Windows • Redecorated & Carpeted Throughout • Driveaway & Gardens
Location: • Nearest Station: N/A • Distance to Station: N/A
Agent Information: • Address: 238-240 Duckworth Street, Darwen, BB3 1PX
Full Description: Internal inspection is essential to fully appreciate this completely refurbished and excluded semi-detached house in this sought after residential location of Cherry Tree and close to all local amenities, with the Leeds and Liverpool canal directly to the rear. The property has been tastefully modernised throughout to provide spacious living accommodation with the benefit of four bedrooms (one on the ground floor) and three bathrooms. There is a lounge, an open-plan dining room and fully fitted kitchen. The property has gas central heating and PVC double glazing installed and has been redecorated and carpeted throughout. There are garden areas to the front and rear (this is screened from the canal but has direct access onto the canal path.) There is a driveaway to the side and a garage to the side. Viewing is highly recommended. TENURE We are advised by the vendor that the property is Freehold. Any prospective purchaser should seek clarification from their solicitor. ACCOMMODATION ENTRANCE VESTIBULE PVC front door ENTRANCE HALL LOUNGE 18' 9" x 11' (5.72m x 3.35m) PVC double glazed window, radiator, open staircase DINING ROOM 13' 2" x 9' 5" (4.01m x 2.87m) PVC double glazed French doors, radiator, open to FULLY FITTED KITCHEN 11' 9" x 10' 3" (3.58m x 3.12m) Full range of wall & floor units including drawers, built in oven, microwave, hob, extractor, stainless steel single drainer sink unit, breakfast bar SITTING ROOM/BEDROOM 8' 8" x 8' 4" (2.64m x 2.54m) Radiator, PVC double glazed window TWO PIECE BATHROOM Panelled bath with shower above, wash basin, PVC double glazed window, chrome radiator FIRST FLOOR LANDING BEDROOM ONE 12' 9" x 10' 6" (3.89m x 3.2m) Radiator, 2 x PVC double glazed windows, storage cupboard EN SUITE SHOWER ROOM Walk in shower, wash basin, WC, PVC double glazed window, radiator BEDROOM TWO 13' 3" x 8' 10" (4.04m x 2.69m) Radiator, PVC double glazed window BEDROOM THREE 13' 3" x 9' 2" (4.04m x 2.79m) Radiator, PVC double glazed window THREE PIECE BATHROOM Panelled bath with shower & screen, wash basin, WC, PVC double glazed window, chrome radiator OUTSIDE Gardens to the front & rear, driveaway, garage PLEASE NOTE VIEWINGS ARE TO BE ARRANGED THROUGH PROCTORS AND ARE BY APPOINTMENT ONLY. WE HAVE NOT TESTED ANY APPARATUS, EQUIPMENT, FIXTURES, FITTINGS OR SERVICES AND SO CANNOT VERIFY IF THEY ARE IN WORKING ORDER OR FIT FOR THEIR PURPOSE. Brochures(New) 4-Page Broc...
Location
Address
Kentmere Drive, Blackburn
City
Kentmere Drive
Features and Finishes
Semi-Detached, Sought After Location, Spacious Living Accommodation, Four Bedrooms, Lounge, Open-Plan Dining Room, Fully Fitted Kitchen, Gas Central Heating & PVC Double Glazed Windows, Redecorated & Carpeted Throughout, Driveaway & Gardens
Legal Notice
Our comprehensive database is populated by our meticulous research and analysis of public data. MirrorRealEstate strives for accuracy and we make every effort to verify the information. However, MirrorRealEstate is not liable for the use or misuse of the site's information. The information displayed on MirrorRealEstate.com is for reference only.
