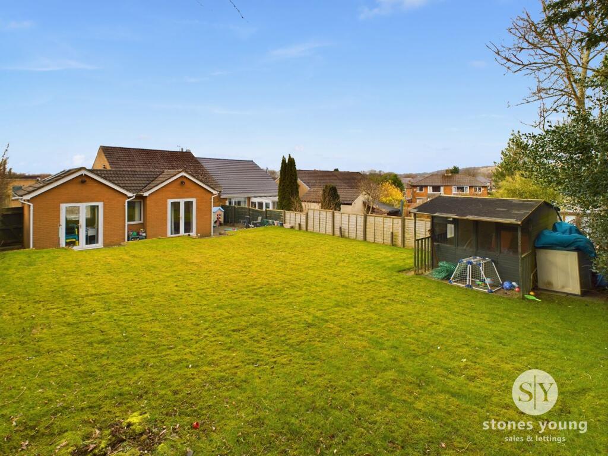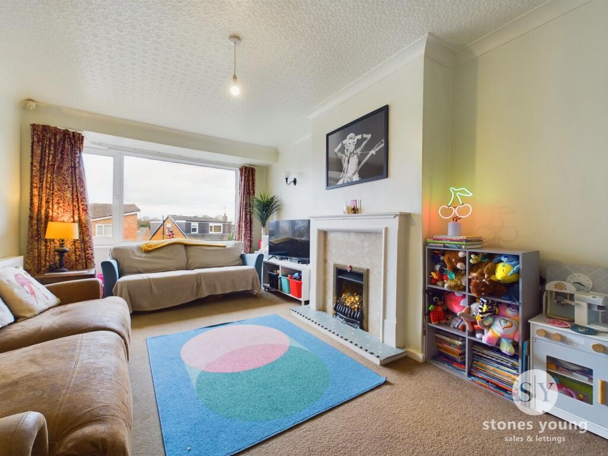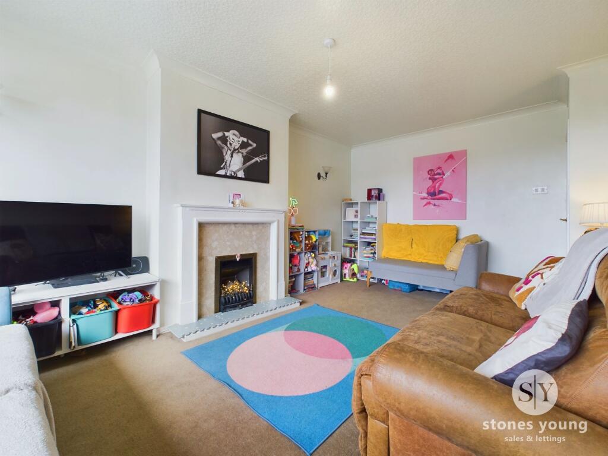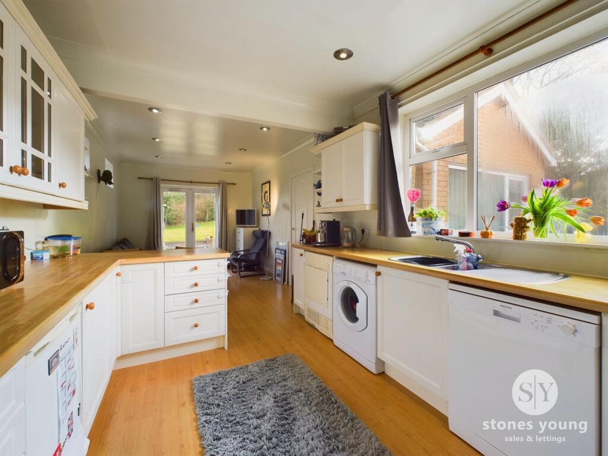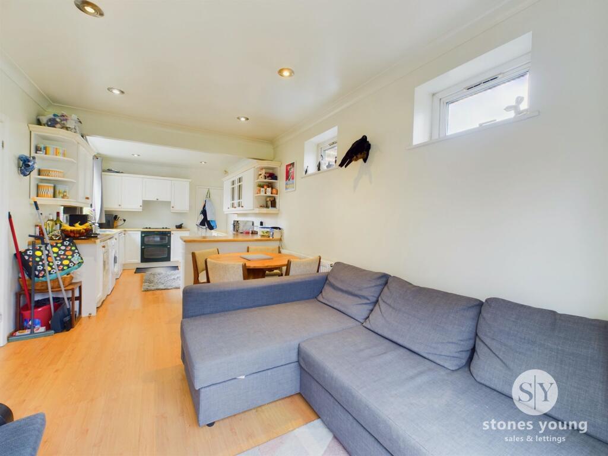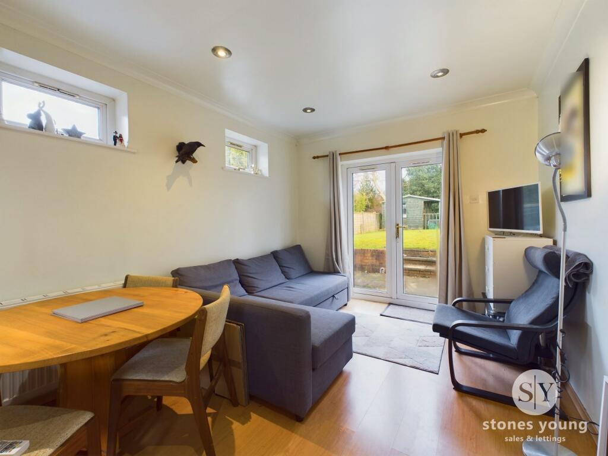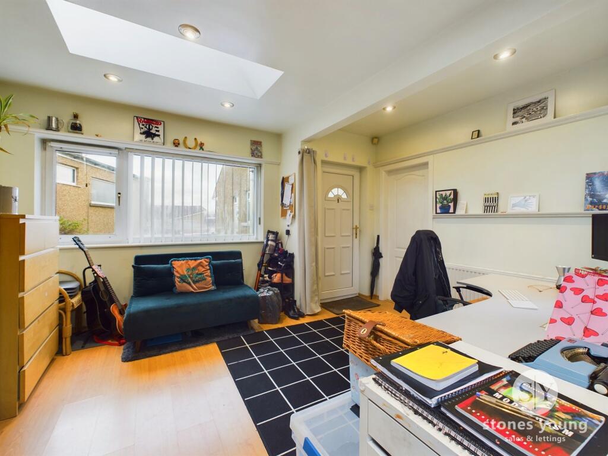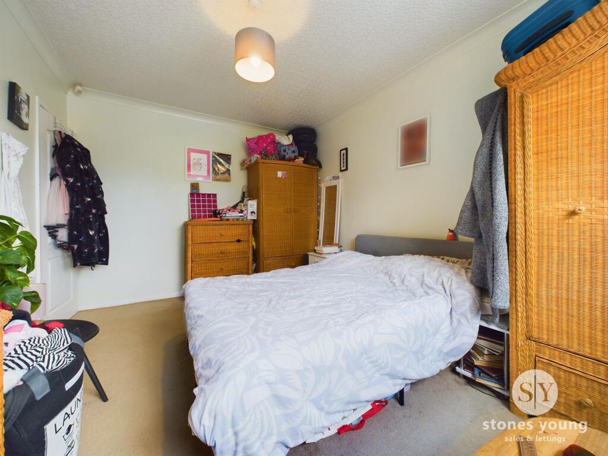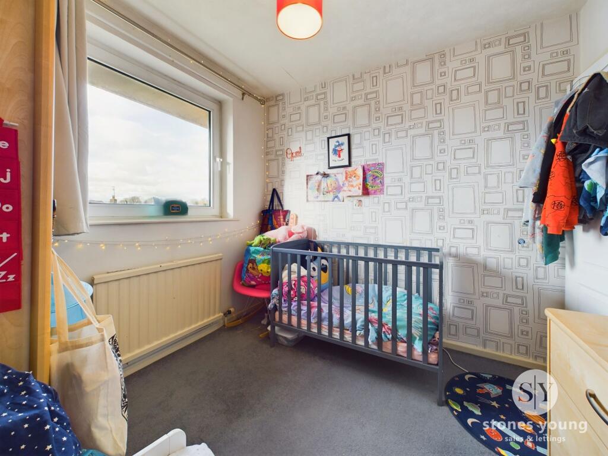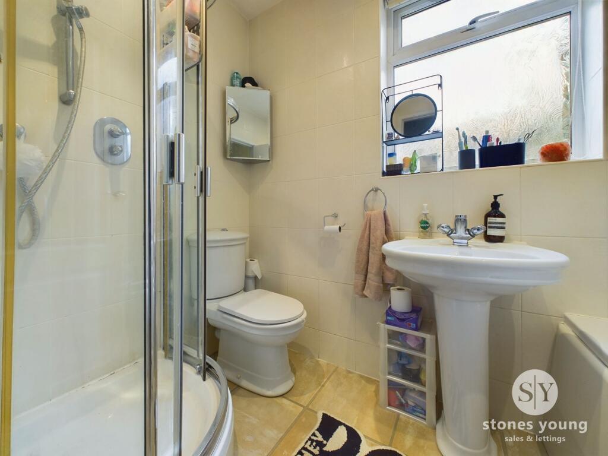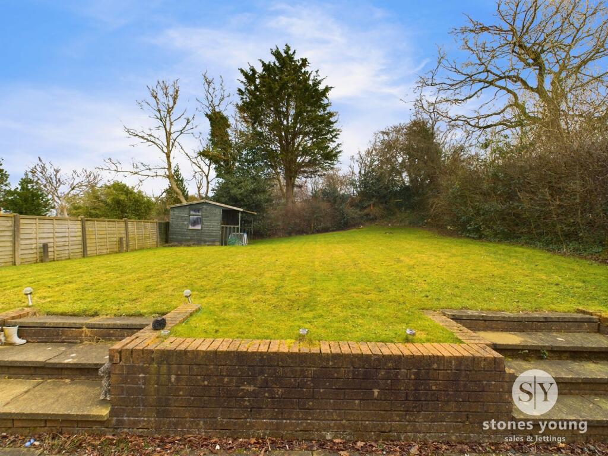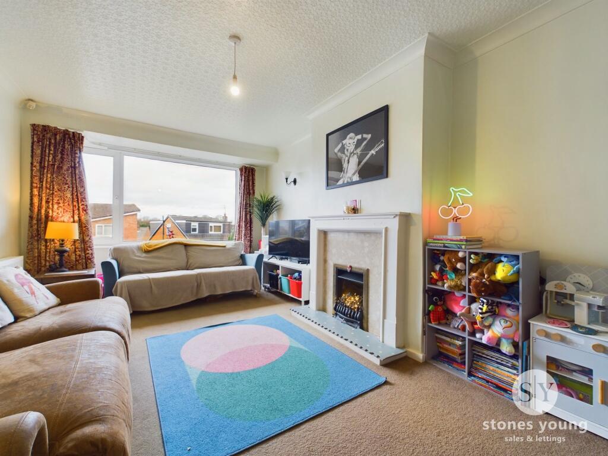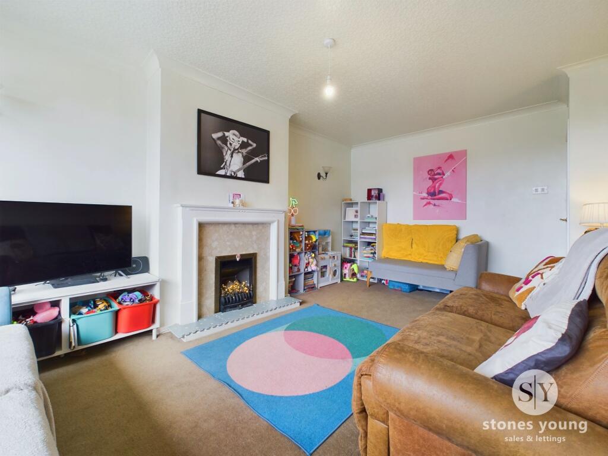Kentmere Drive, Blackburn, BB2
Property Details
Bedrooms
3
Bathrooms
1
Property Type
Semi-Detached Bungalow
Description
Property Details: • Type: Semi-Detached Bungalow • Tenure: N/A • Floor Area: N/A
Key Features: • Rear Extension • Sought After Location of Feniscowles • Large Rear Garden & Canal Access • Potential to Convert Attic • Large Driveway for Four Cars • Walking Distance from Three Schools • Walking Distance to a Wide Range of Amenities • Council Tax Band C
Location: • Nearest Station: N/A • Distance to Station: N/A
Agent Information: • Address: The Old Post Office 740 Whalley New Road Blackburn BB1 9BA
Full Description: *VERSATILE THREE BEDROOM BUNGALOW IN FENISCOWLES ON AN ENVIABLE PLOT* Welcome to this delightful semi-detached true three bedroom bungalow which is situated on Kentmere Drive, in the sought-after location of Feniscowles. The property conveniently benefits from a wide array of quality local amenities, bus routes, a train station and primary schools all within short walking distance of the property. Offered with no chain delay, this warm and homely property features a wonderfully sized garden, driveway parking for three to four cars and direct access from the rear to the scenic Leeds to Liverpool canal. When entering the property, you are greeted by an entrance vestibule and hallway which leads to a light and spacious living room. At the end of the hallway leads the generously sized kitchen/open plan dining area which supplies a functional and contemporary space for residents to enjoy. The kitchen has been designed effectively to provide ample storage, appliances and counter top surface areas. To rear of the room are French patio doors which beautifully highlights the lovely green garden and seamlessly blends indoor and outdoor living. With plenty of space, the area has been used as a dinning and second sitting room. It also includes two generously sized double bedrooms and one single bedroom. In the middle of the hallway is where you will find a warm and contemporary bathroom that is fitted with a white three-piece suite and includes a separate shower cubicle and bath. There is also huge potential to extend into the large fully boarded loft space which has been used to storage purposes previously.Externally, the front of property has a lawn and gravel parking bay, and with a flagged driveway which has space for an additional two to three vehicles. At the rear of the property is the extensive garden which offers a superb outdoor space to be enjoyed privately. The garden comprises a significantly sized raised lawn, a flagged sitting area, storage shed and gate access to the canal which provides a pleasant walking route right from your doorstep. EPC Rating: DHallwayLaminate flooring, panel radiator, loft access to boarded loft, meter cupboardsLoungeCarpet flooring, marble fireplace with gas line, panel radiator, upvc double glazed windowKitchen DinerRange of fitted wall and base units with contrasting laminate worksurfaces, stainless steel sink and drainer, integral oven and electric hob, integral fridge, freestanding washing machine, dryer, dishwasher and freezer, laminate flooring, panel radiator, upvc double glazed window, upvc double glazed French doorsBathroomFour piece suite with shower enclosure bath, wc and sink, vinyl flooring, heated towel rail, upvc double glazed windowBedroom 1Carpet flooring, panel radiator, upvc double glazed windowBedroom 2Carpet flooring, panel radiator, upvc double glazed windowBedroom 3/Second Reception RoomLaminate flooring, two upvc double glazed windows, upvc door, upvc double glazed French doorsDisclaimerStones Young Sales and Lettings provides these particulars as a general guide and does not guarantee their accuracy. They do not constitute an offer, contract, or warranty. While reasonable efforts have been made to ensure the information is correct, buyers or tenants must independently verify all details through inspections, surveys, and enquiries. Statements are not representations of fact, and no warranties or guarantees are provided by Stones Young, its employees, or agents.
Photographs depict parts of the property as they were when taken and may not reflect current conditions. Measurements, distances, and areas are approximate and should not be relied upon. References to alterations or uses do not confirm that necessary planning, building regulations, or other permissions have been obtained. Any assumptions about the property’s condition or suitability should be independently verified.
Location
Address
Kentmere Drive, Blackburn, BB2
Features and Finishes
Rear Extension, Sought After Location of Feniscowles, Large Rear Garden & Canal Access, Potential to Convert Attic, Large Driveway for Four Cars, Walking Distance from Three Schools, Walking Distance to a Wide Range of Amenities, Council Tax Band C
Legal Notice
Our comprehensive database is populated by our meticulous research and analysis of public data. MirrorRealEstate strives for accuracy and we make every effort to verify the information. However, MirrorRealEstate is not liable for the use or misuse of the site's information. The information displayed on MirrorRealEstate.com is for reference only.
