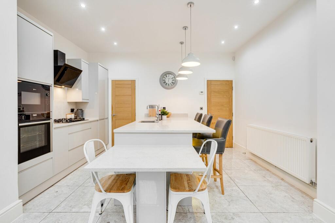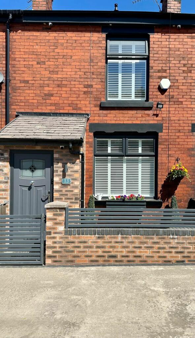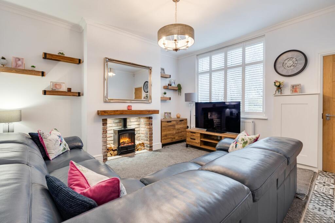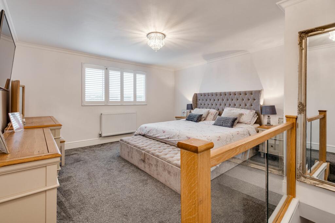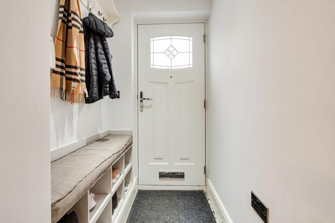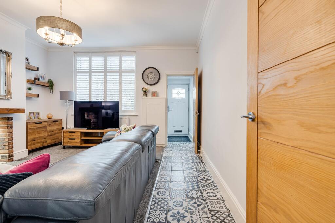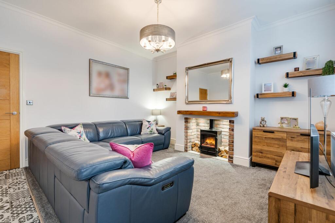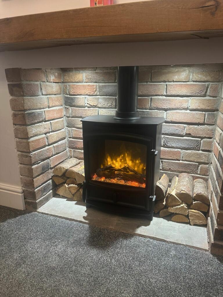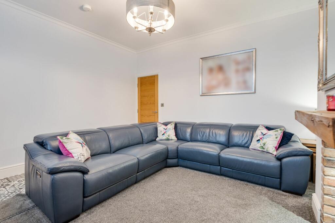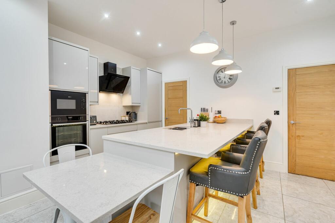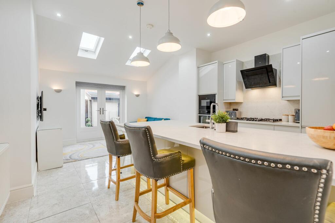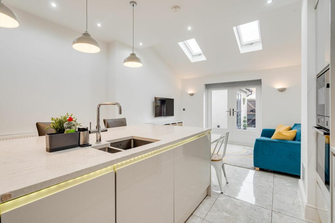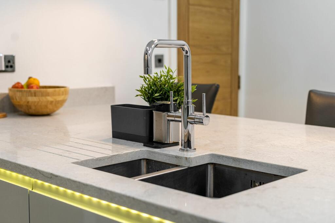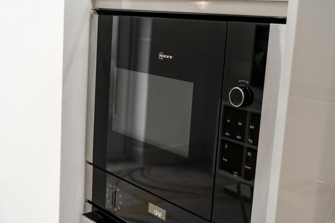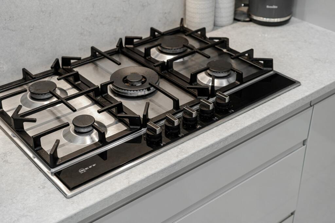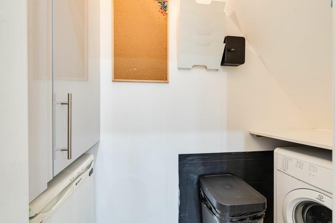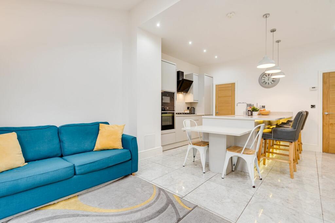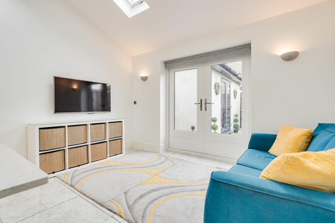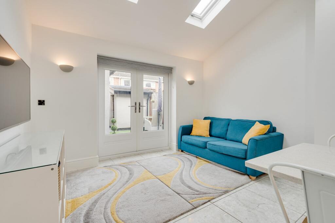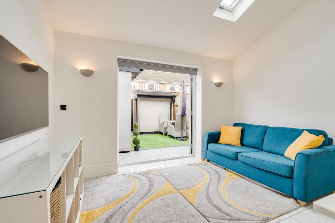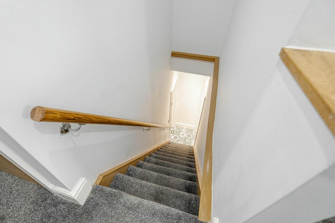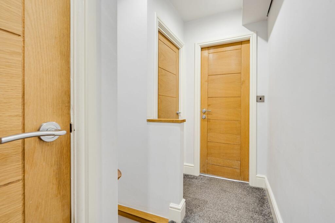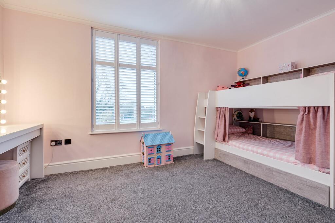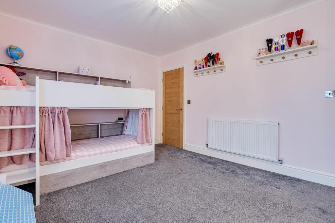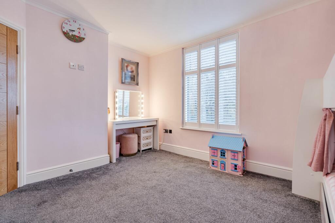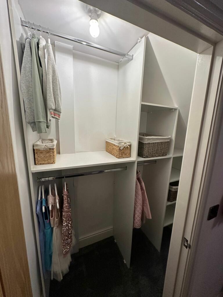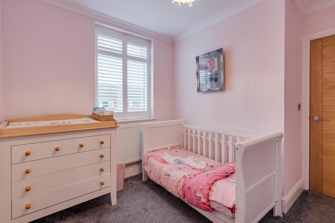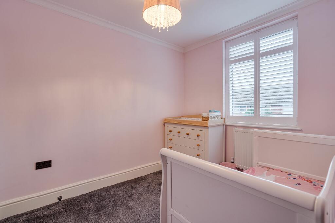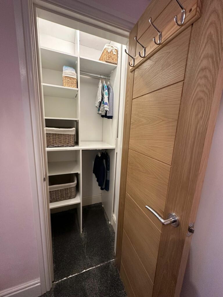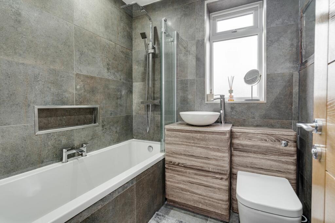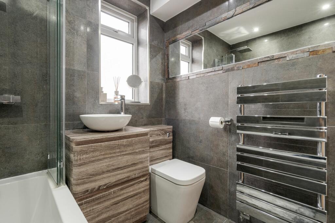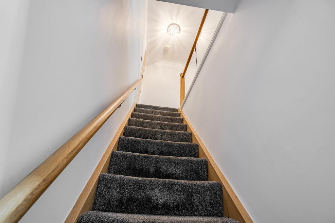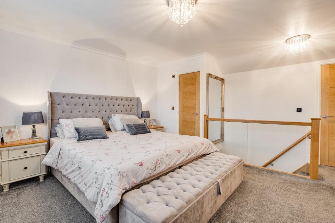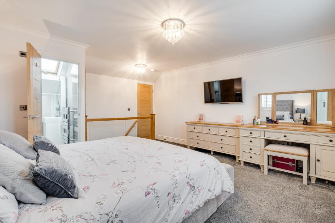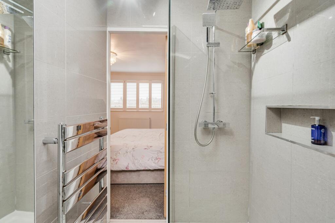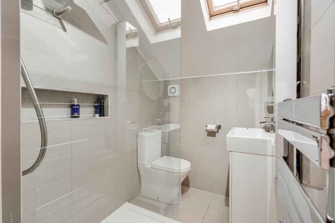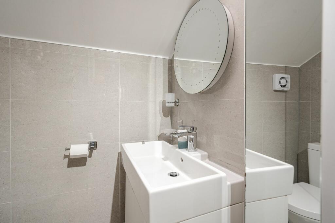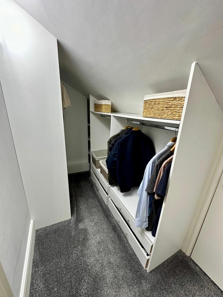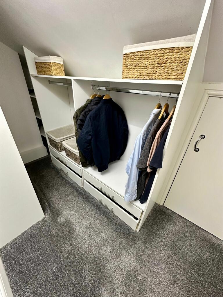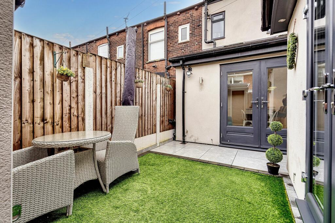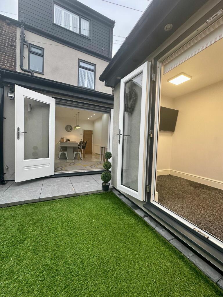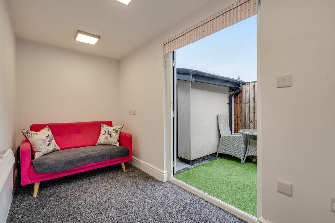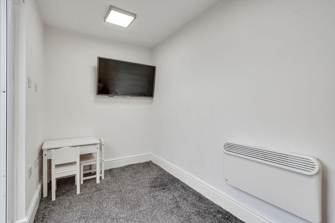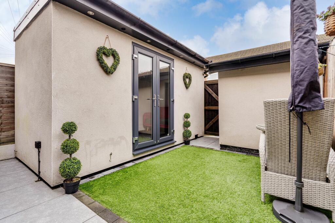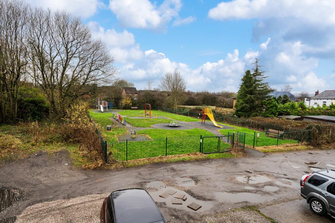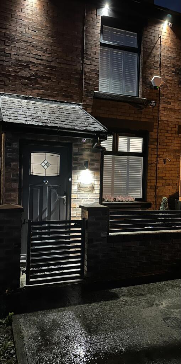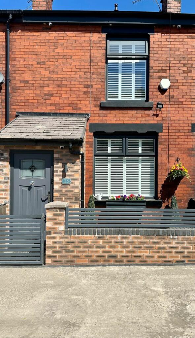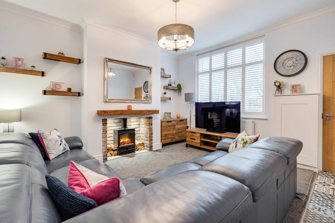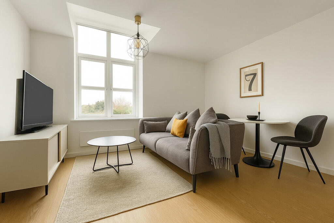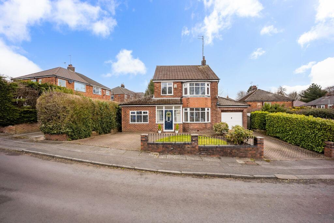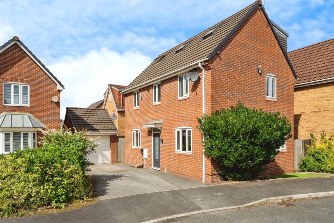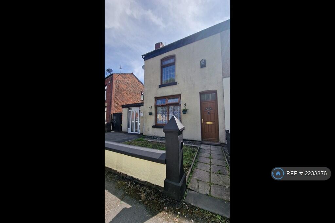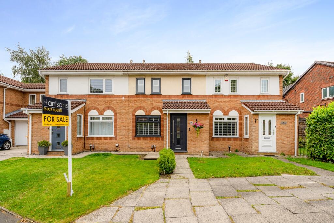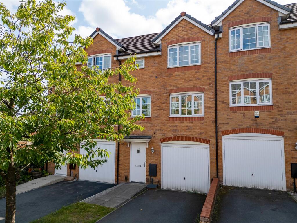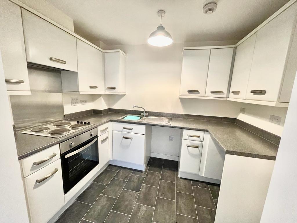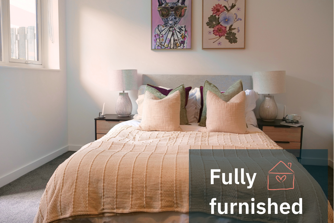Kenyon Road, Bradley Fold, BL2
Property Details
Bedrooms
3
Bathrooms
2
Property Type
Terraced
Description
Property Details: • Type: Terraced • Tenure: N/A • Floor Area: N/A
Key Features: • Absolutely stunning property in turn key condition • Fully renovated from top to bottom with added porch, rear extension and dorma to the rear along with a playhouse/office • Brand new Wren kitchen with Quartz worktops, matching upstand and integrated Neff appliances • Huge master bedroom with luxurious en-suite shower room • Two generously sized double bedrooms all with walk-in wardrobes offering ample storage • Modern bathroom with chrome power shower over the bath • Anthracite grey double glazed throughout • Plantation shutters in every room • Dark chrome light switch fittings throughout
Location: • Nearest Station: N/A • Distance to Station: N/A
Agent Information: • Address: 846 Bury Road, Breightmet, Bolton, BL2 6PA
Full Description: ***NO CHAIN***An exquisite 3 bedroom mid-terraced house awaits its new owners and you will not find anything else on the market like this for size, quality and premium finish. Presenting a blend of contemporary elegance and modern comfort. This stunning property boasts a turnkey condition, having undergone a full renovation and rebuilt from top to bottom, complete with a newly added porch and rear extension. Stepping into the heart of the home, the brand-new Wren kitchen immediately captivates with its custom designed Quartz island with matching worktops, upstand and attached Quartz dining table. The spacious master bedroom beckons with its sheer size and allure, complemented by a luxurious en-suite shower room and walk-in wardrobe for added convenience. Two additional generously sized double bedrooms, each equipped with walk-in wardrobes, provide ample storage space for a clutter-free living experience. The modern bathroom, featuring a chrome power shower over the bath, exudes style and functionality. Anthracite grey double glazing and matching Rock door with chrome knob envelops the home, ensuring a perfect blend of visual appeal and energy efficiency. Every room is adorned with plantation shutters, allowing for privacy and light control at your fingertips. An external playroom offers versatile usage options, catering to various needs and preferences. The presence of dark chrome light switch fittings throughout adds a subtle touch of sophistication to this remarkable abode.Outside, the property continues to impress with its well-appointed outdoor space, perfect for relaxation and entertaining alike. An Indian stone front patio sets the stage for a warm welcome, enhanced by a brick wall. The feature patio at the rear is a true highlight, surrounded by block paving and complemented by a small artificial lawn, creating a charming oasis for outdoor gatherings. A rendered shed provides storage solutions while a timber rear gate and fence panel surround offer privacy and tranquillity. This outdoor haven is designed to facilitate a seamless transition between indoor and outdoor living, offering a balance of aesthetics and functionality that is second to none. With meticulous attention to detail evident in every corner, this property represents the epitome of modern living, where luxury meets practicality in perfect harmony. The property is fully alarmed, wired in Ring doorbell and CCTV.EPC Rating: CPorch1.5m x 1.05mAnthracite grey Rock front door with chrome knob for a touch of luxury, tiled flooring, cushioned bench with built in storge for shoes, ceiling recess spotlights and alarm system.Lounge4.02m x 4.13mMixture of tiled and Invictus cushioned quality carpet flooring, double panel radiator, double glazed unit with two openers, T.V. wall connection and a cast iron electric log burner fire with built in brick fireplace including spotlights which is the focal point setting off the living room perfectlyKitchen6m x 4.13mHigh gloss large marble tiled throughout the kitchen and extension, light grey Wren kitchen with Quartz work surfaces and L.E.D strip lighting, matching Quartz upstand, undermount sink with chrome mixer tap, large Quartz top island is the centre piece of the kitchen, Quartz attached extra drop down table for extra seating, Neff cast iron five ring gas burner, Neff black glass extractor, integrated Neff appliances including washing machine, dishwasher, fridge freezer and a single freezer. High level Neff oven and microwave and lots of extra storage units inside the island with LED undercounter strip lighting. Two Velux windows, ceiling recess energy efficient spotlights, two wall lights, feature three drop down pendant lights above the island, large double panel radiator and anthracite grey double Rock doors leading to rear garden for an open plan living. Separate room in the kitchen with extra room for added appliances plus large shelving.First Floor Landing3.54m x 1.02mCarpet flooring and ceiling recess spotlights.Secondary Bedroom3.07m x 4.23mCarpet flooring, single panel radiator, double glazed unit with an opener, ceiling light and T.V. wall connection.Walk-In Wardrobe1.1m x 1.45mCarpet flooring, built in shelving and ceiling light.Bedroom Three2.73m x 2.95mCarpet flooring, single panel radiator, double glazed unit with an opener and ceiling light.Walk-In Wardrobe1m x 1mCarpet flooring, built in shelving and ceiling light.Bathroom1.55m x 1.74mFully tiled walls and flooring, three piece bathroom suite, white bath with chrome mixer tap, chrome power shower and folding glass shower screen, back to wall vanity unit with bowl sink on top and back to wall W.C. Chrome heated towel radiator, wall mirror, frosted double glazed unit with an opener and ceiling recess spotlights.Master Bedroom4.64m x 4.17mGlass oak banister, carpet flooring, double panel radiator, double glazed unit with an opener, two ceiling lights and T.V. wall connection. Additional storage within the loft under the eaves with a separate door and carpeted inside.En-suite1.92m x 1.34mFully tiled walls and flooring, three piece bathroom suite, double shower tray with Maya powerful walk-in shower and fixed glass screen, built in insert, white sink vanity unit with chrome mixer tap and white Rak rimless white W.C. Velux window, chrome heated towel radiator, wall mirror, ceiling light and extractor.Walk-In Wardrobe2.64m x 1.42mCarpet flooring, built in shelving, railing, eave storage and ceiling strip light.Playroom/Office3.74m x 1.62mCarpet flooring, Rock double doors, electric storage heater, three ceiling lights and T.V. wall connection. This room could be used as an office, playroom or work from home business such as massage, nail and beauty.Front GardenIndian stone front patio, brick wall surround with anthracite modern railings with matching gate, security search light, wall lights and 4K CCTV.Rear GardenMatt grey extra large porcelain paved patio tiles with block paved surround with artificial lawn and boarder, rendered shed, access to the rendered play house/office, timber rear gate, fence panel surround and CCTV. The rear of the property is fully rendered.Parking - Driveway
Location
Address
Kenyon Road, Bradley Fold, BL2
City
Bolton
Features and Finishes
Absolutely stunning property in turn key condition, Fully renovated from top to bottom with added porch, rear extension and dorma to the rear along with a playhouse/office, Brand new Wren kitchen with Quartz worktops, matching upstand and integrated Neff appliances, Huge master bedroom with luxurious en-suite shower room, Two generously sized double bedrooms all with walk-in wardrobes offering ample storage, Modern bathroom with chrome power shower over the bath, Anthracite grey double glazed throughout, Plantation shutters in every room, Dark chrome light switch fittings throughout
Legal Notice
Our comprehensive database is populated by our meticulous research and analysis of public data. MirrorRealEstate strives for accuracy and we make every effort to verify the information. However, MirrorRealEstate is not liable for the use or misuse of the site's information. The information displayed on MirrorRealEstate.com is for reference only.
