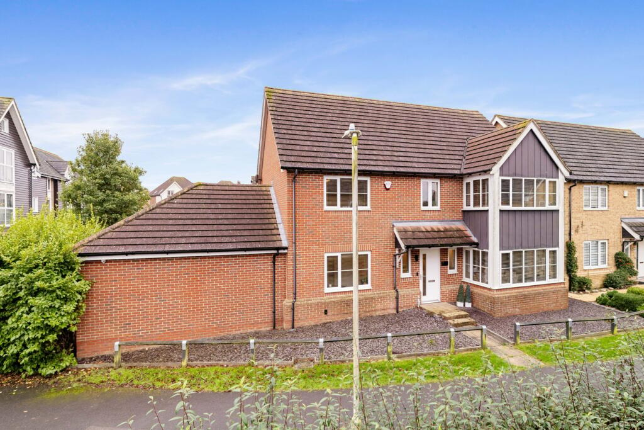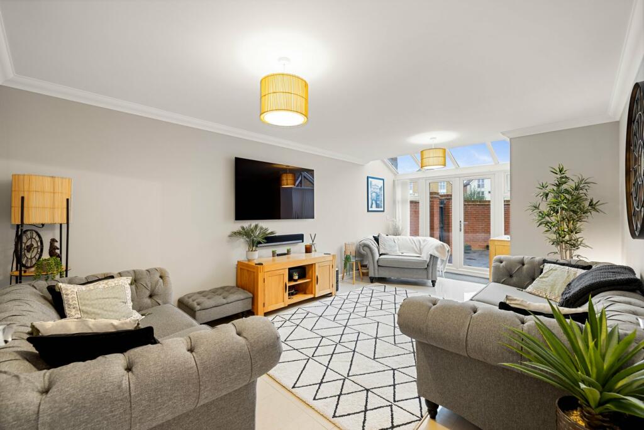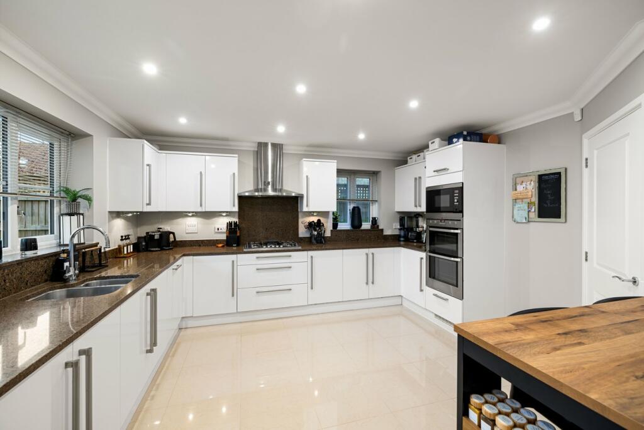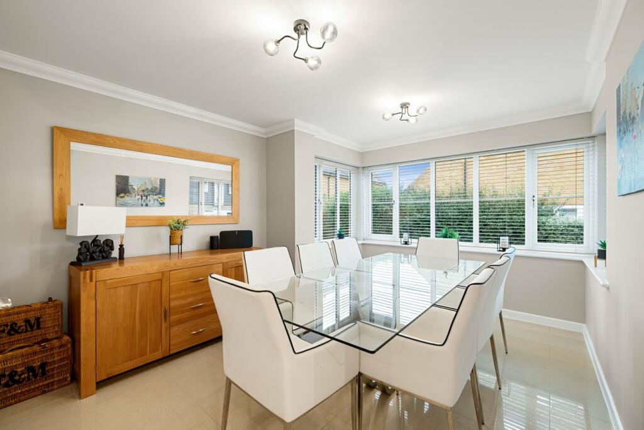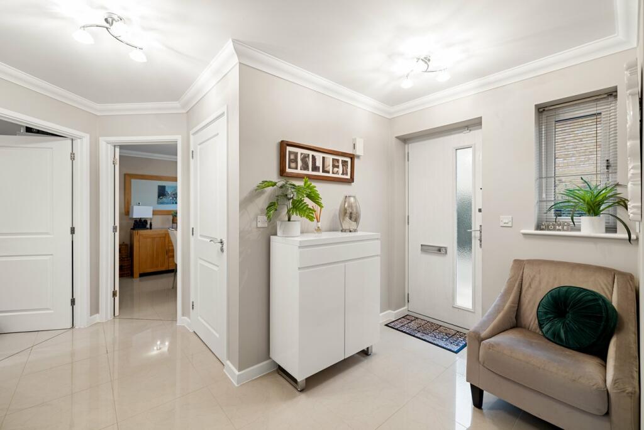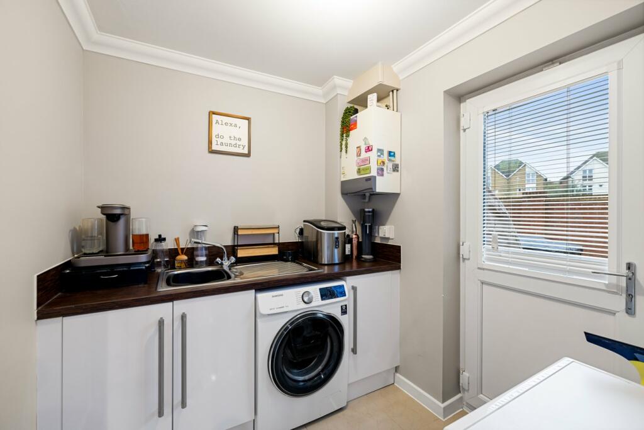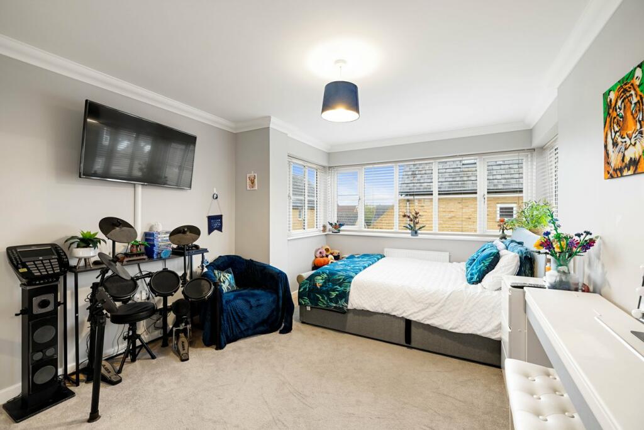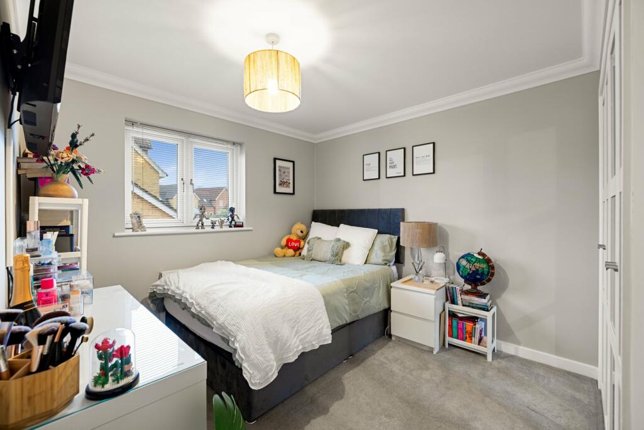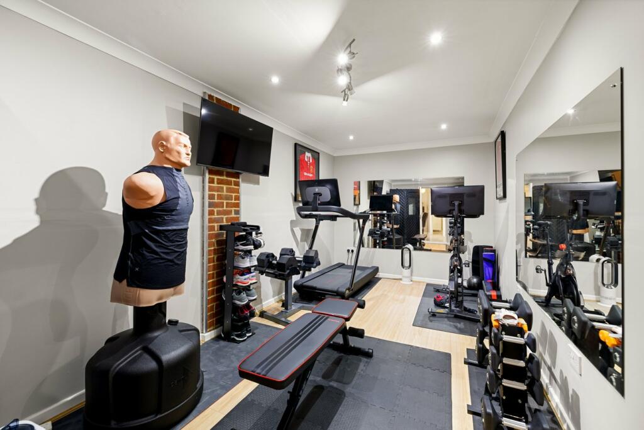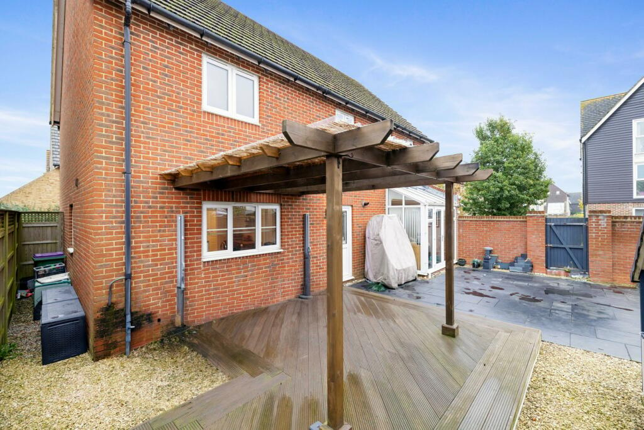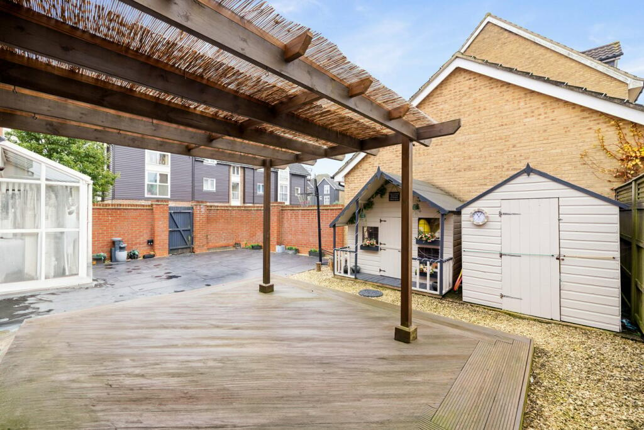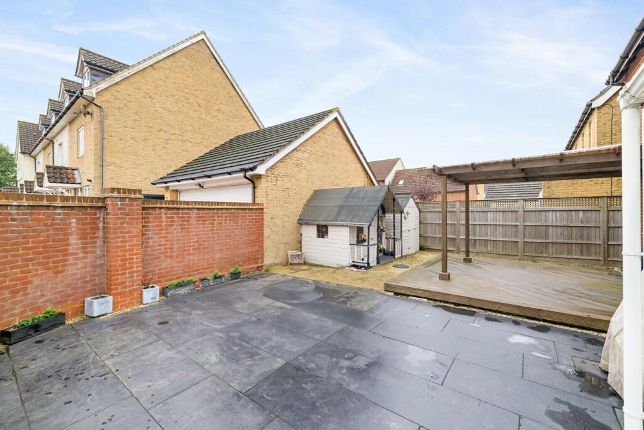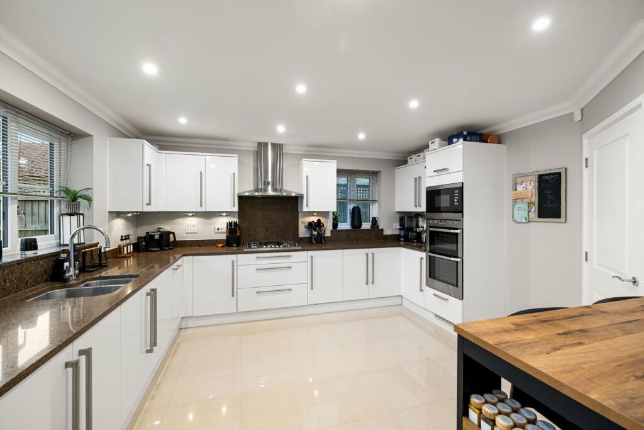Kestrel Walk, Hawkinge, Folkestone, CT18
Property Details
Bedrooms
4
Bathrooms
2
Property Type
Detached
Description
Property Details: • Type: Detached • Tenure: N/A • Floor Area: N/A
Key Features: • 4 Bedroom Detached House • Double Garage (Part Converted to Provide a Gym) • Study / Home Office • Spacious Kitchen with Separate Utility Room • South Facing Rear Garden • Off Road Parking • Ground Floor W.C, Family Bathroom + En Suite • Master Bedroom with Walk-In Wardrobe + En-Suite
Location: • Nearest Station: N/A • Distance to Station: N/A
Agent Information: • Address: 4 Majestic Parade, Sandgate Road, Folkestone, CT20 2BZ
Full Description: FOR SALE WITH BURNAP + ABEL... Welcome to this stunning 4 bedroom detached house located in the sought after area of Kestrel Walk, Hawkinge. Boasting a spacious lounge, elegant dining room, modern kitchen with utility room, and a convenient home office - this property is sure to impress even the most discerning buyer. The ground floor also features a W.C for added convenience, along with a family bathroom and en-suite on the first floor for ultimate comfort. The Master Bedroom also features a walk-in wardrobe. The double garage has been cleverly converted into a gym space, perfect for those fitness enthusiasts and still provides ample space for storage and other vehicles such as motorcycles. Enjoy sunny days in the south facing rear garden, ideal for outdoor entertaining or relaxation. Don't miss out on this opportunity to own your dream home in an enviable location. Contact us today to schedule a viewing!Entrance HallLounge20' 9" x 11' 10" (6.32m x 3.61m)Dining Room13' 7" x 10' 9" (4.14m x 3.28m)Kitchen13' 8" x 13' 0" (4.17m x 3.96m)Utility Room7' 9" x 6' 6" (2.36m x 1.98m)Study12' " x 6' 6" (NaNm x 1.98m)W.CFirst Floor LandingBedroom One14' 3" x 11' 11" (4.34m x 3.63m)Walk-In WardrobeEn-SuiteBedroom Two15' 6" x 10' 9" (4.72m x 3.28m)Bedroom Three11' 11" x 9' 6" (3.63m x 2.90m)Bedroom Four10' 0" x 6' 5" (3.05m x 1.96m)Bathroom7' 8" x 6' 8" (2.34m x 2.03m)Double GarageCurrently converted into 2 area. Can be easily converted back to a double garage if required. Gym Area - 18' 8" x 8' 8" (5.69m x 2.64m) Garage/Store Area - 19' 0" x 9' 9" (5.79m x 2.97m)Off Road ParkingRear GardenBrochuresBrochure 1Brochure 2
Location
Address
Kestrel Walk, Hawkinge, Folkestone, CT18
City
Folkestone and Hythe District
Features and Finishes
4 Bedroom Detached House, Double Garage (Part Converted to Provide a Gym), Study / Home Office, Spacious Kitchen with Separate Utility Room, South Facing Rear Garden, Off Road Parking, Ground Floor W.C, Family Bathroom + En Suite, Master Bedroom with Walk-In Wardrobe + En-Suite
Legal Notice
Our comprehensive database is populated by our meticulous research and analysis of public data. MirrorRealEstate strives for accuracy and we make every effort to verify the information. However, MirrorRealEstate is not liable for the use or misuse of the site's information. The information displayed on MirrorRealEstate.com is for reference only.
