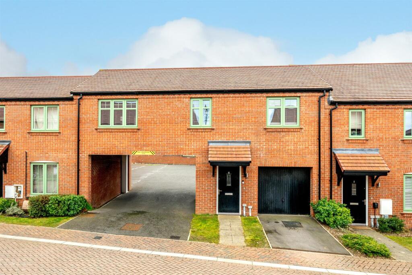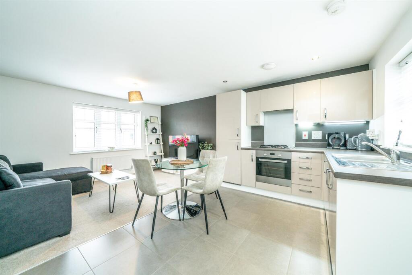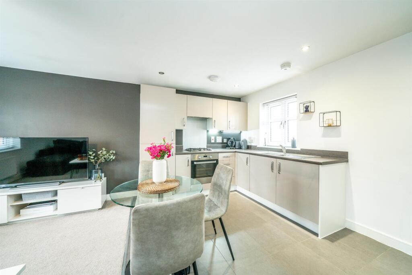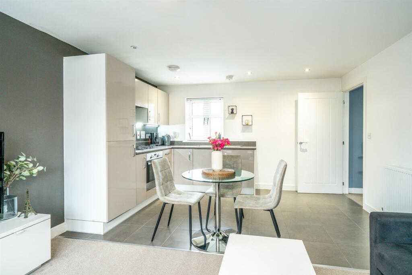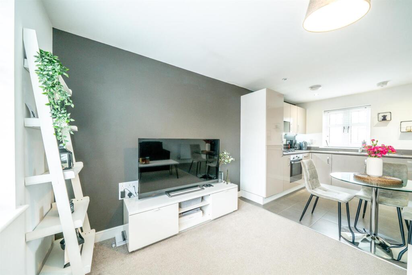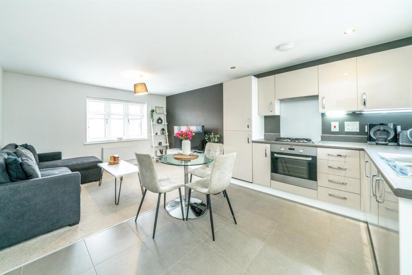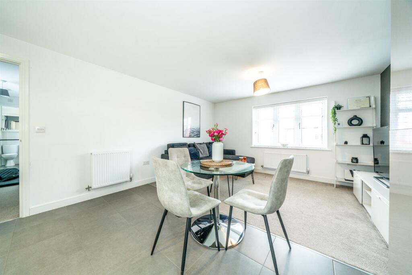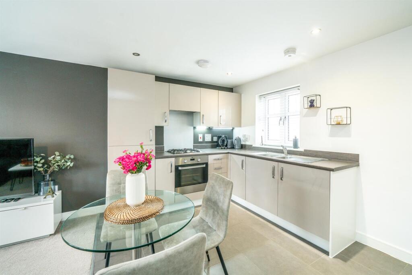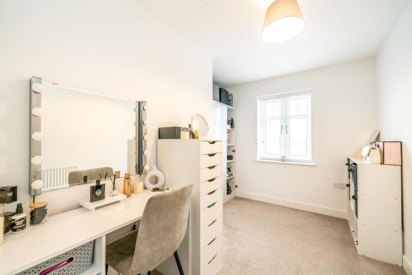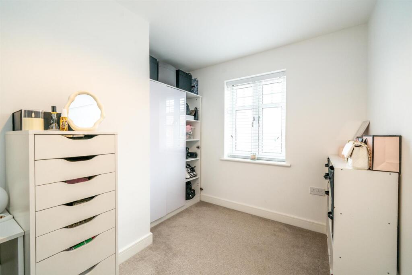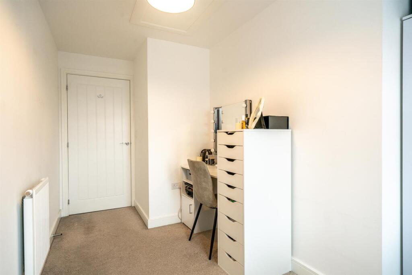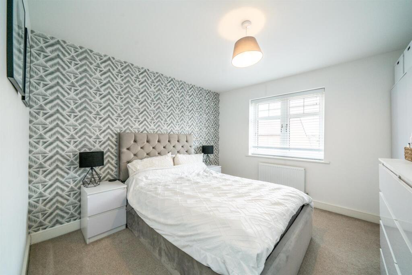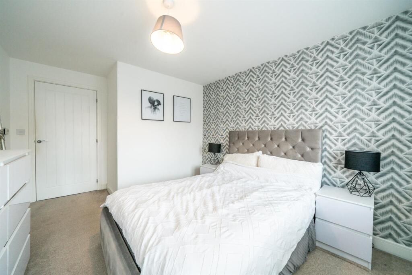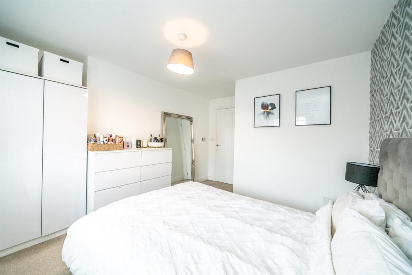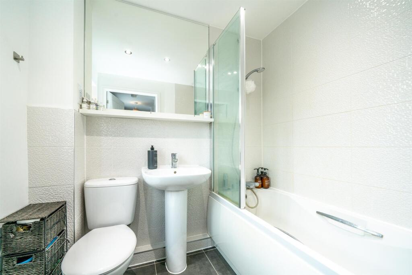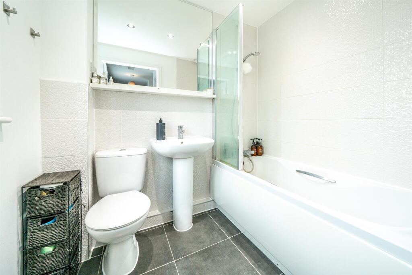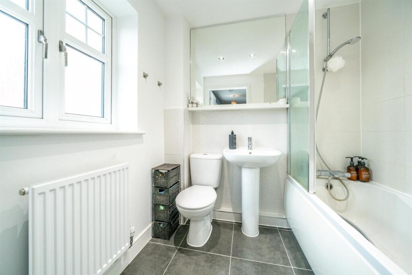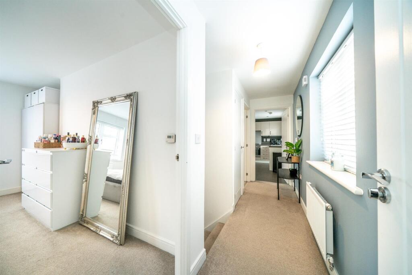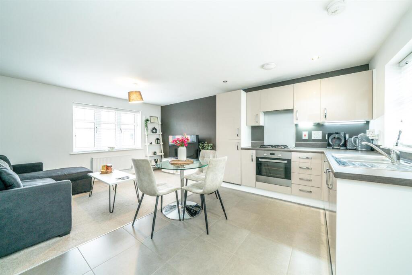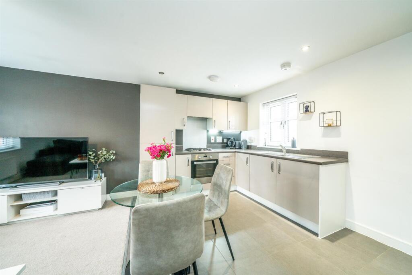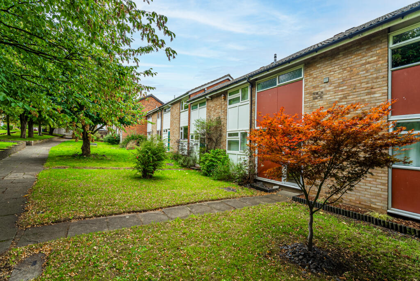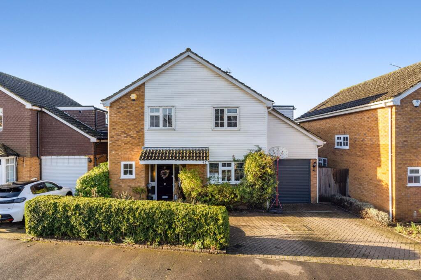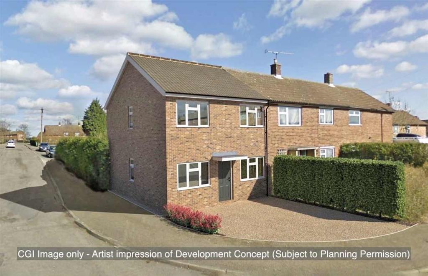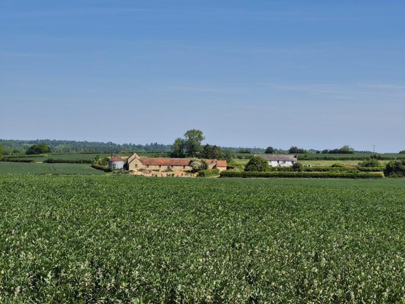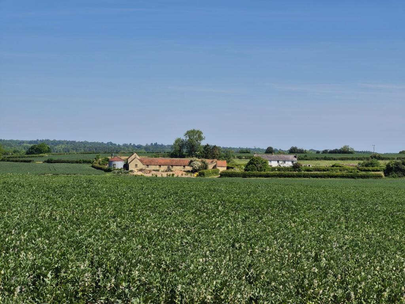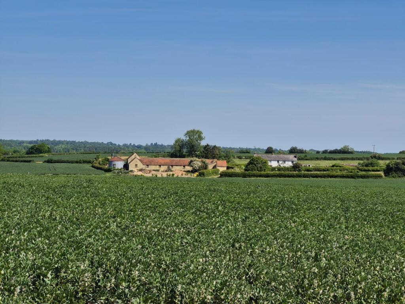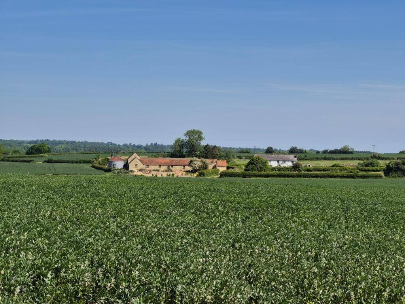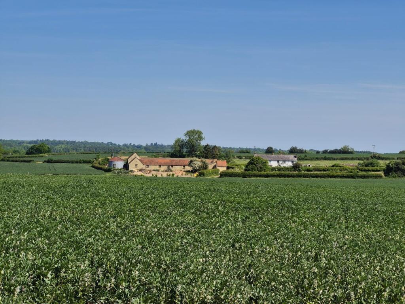Kestrel Way, St. Albans
Property Details
Bedrooms
2
Bathrooms
1
Property Type
Coach House
Description
Property Details: • Type: Coach House • Tenure: Leasehold • Floor Area: N/A
Key Features: • Stylish coachhouse • Private front door • Modern open-plan kitchen/living/dining room • Two good-sized bedrooms • Stylish bathroom • Garage • Off street parking • Shared Ownership
Location: • Nearest Station: N/A • Distance to Station: N/A
Agent Information: • Address: Longmire House, 36-38 London Road, St Albans, AL1 1NG
Full Description: This beautifully presented two-bedroom modern Coach House offers bright and stylish accommodation in a sought-after location, with the added advantage of no onward chain.This Coach House is being sold under the Shared Ownership Scheme offering 40% share for £164,000 subject to meeting the qualifying criteria. There is also an option to purchase a larger share of the property at a pro-rata rate. The current rent and service charge (including insurance and management fees) is £922.93 per month.A private entrance leads upstairs to a spacious open-plan living area, where a dual-aspect design fills the space with natural light. This inviting setting provides ample room for both relaxation and entertaining, with a fully fitted kitchen featuring modern appliances, stylish countertops, and generous storage.The property boasts two well-proportioned bedrooms, both offering a peaceful retreat with plenty of natural light. Completing the accommodation is a contemporary family bathroom.Further benefits include an integrated garage beneath the property, housing the gas boiler, along with off-road parking for two cars. The garage presents an exciting opportunity for conversion into additional accommodation, subject to straightforward modification and building regulations approval.Located in the desirable Oaklands Grange, the property enjoys open green spaces and a children's play area. It is conveniently close to The Quadrant shopping parade, offering a variety of shops and eateries, as well as scenic open countryside. St Albans' vibrant city centre and train station are just a short distance away, with a regular bus service providing easy access.Accommodation - Hallway - Kitchen/Lounge/Dining Room - 5.33m x 3.94m (17'6 x 12'11) - Bedroom - 4.22m x 3.38m (13'10 x 11'1) - Bedroom - 4.22m x 2.59m (13'10 x 8'6) - Bathroom - Outside - Garage - 5.38m x 2.84m (17'8 x 9'4) - Rent - £858.74 - Service Charge - £35.27 - Insurance Charge - £11.42 - Management Fee - £17.50 - Lease Term Remaining - 120 Years - BrochuresKestrel Way, St. AlbansBrochure
Location
Address
Kestrel Way, St. Albans
City
St Albans
Features and Finishes
Stylish coachhouse, Private front door, Modern open-plan kitchen/living/dining room, Two good-sized bedrooms, Stylish bathroom, Garage, Off street parking, Shared Ownership
Legal Notice
Our comprehensive database is populated by our meticulous research and analysis of public data. MirrorRealEstate strives for accuracy and we make every effort to verify the information. However, MirrorRealEstate is not liable for the use or misuse of the site's information. The information displayed on MirrorRealEstate.com is for reference only.
