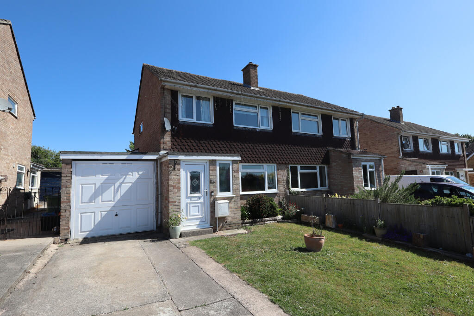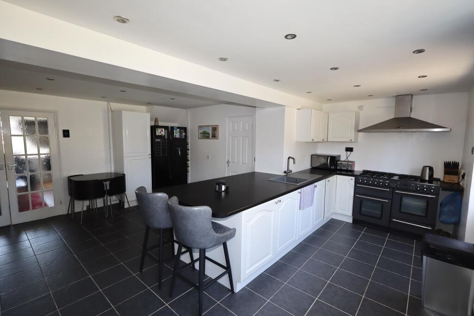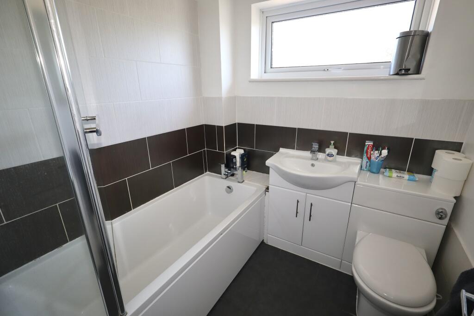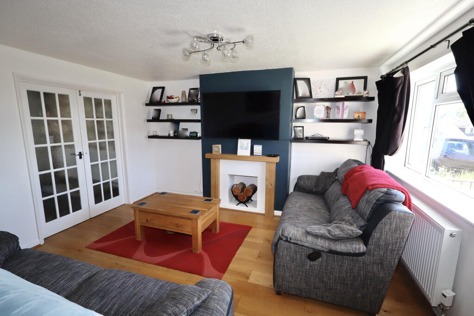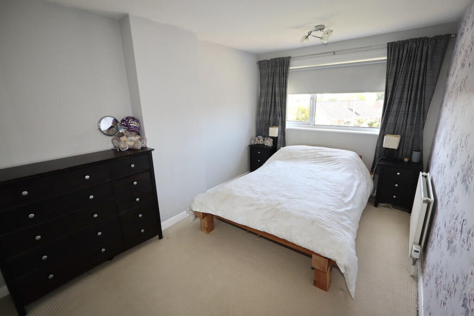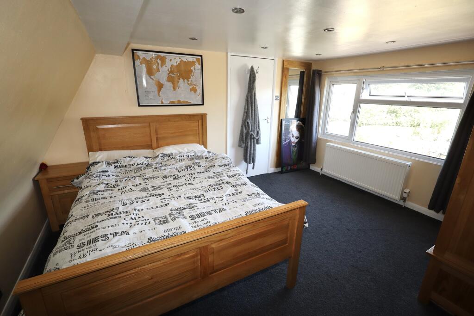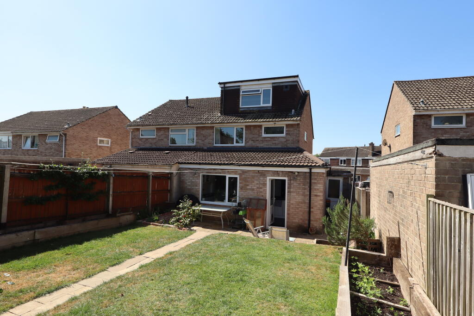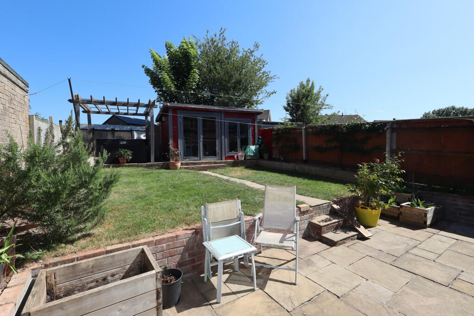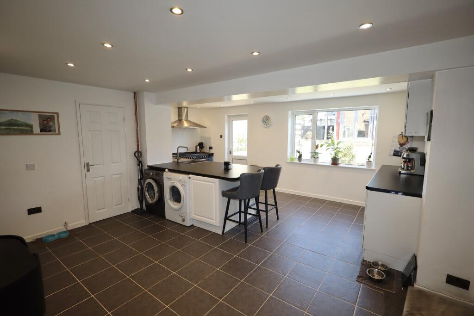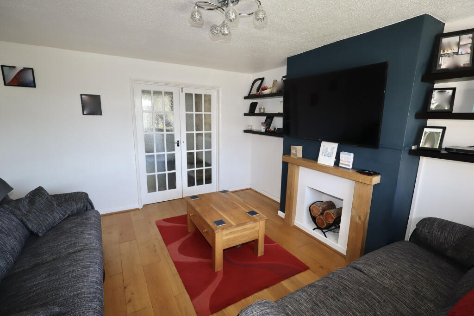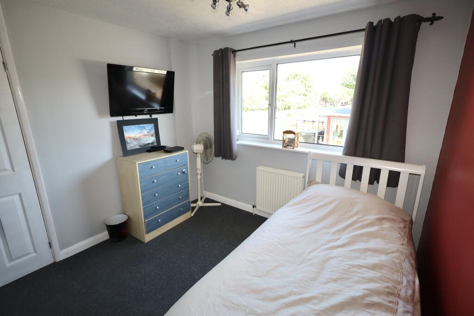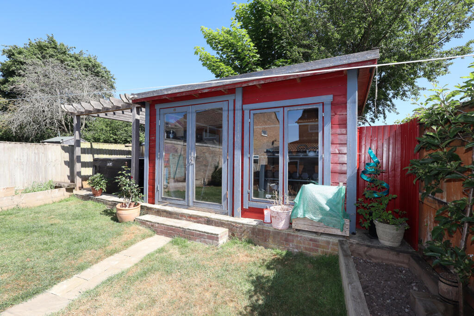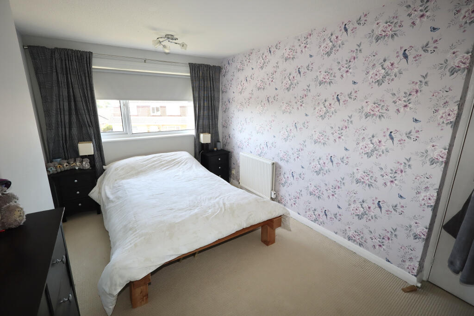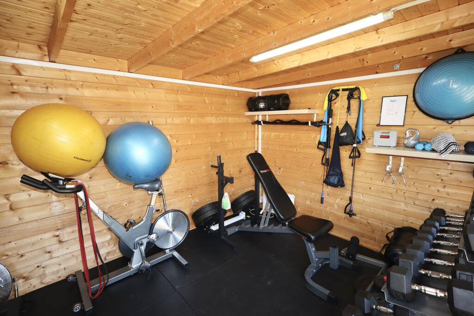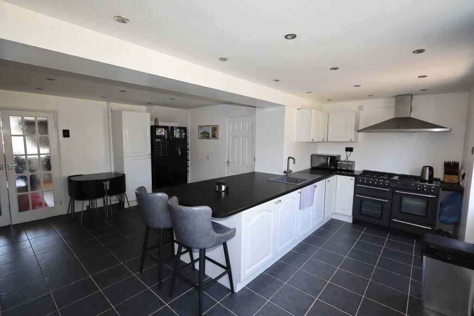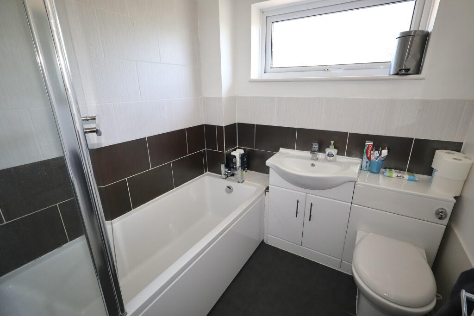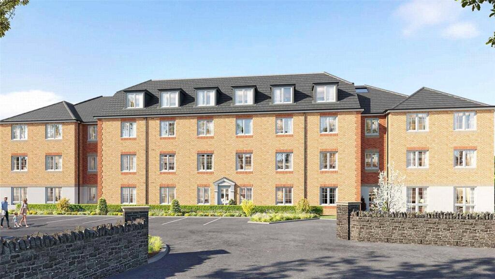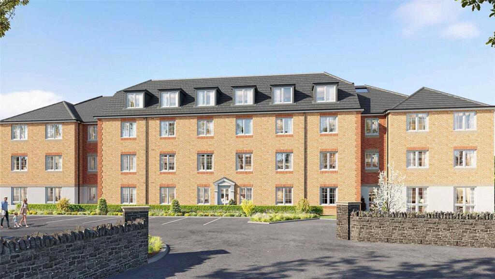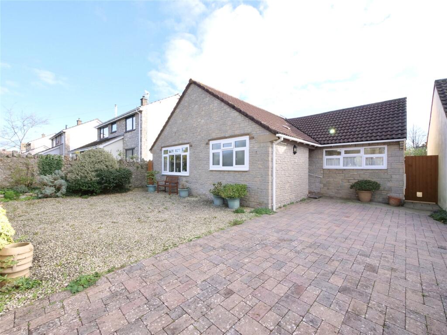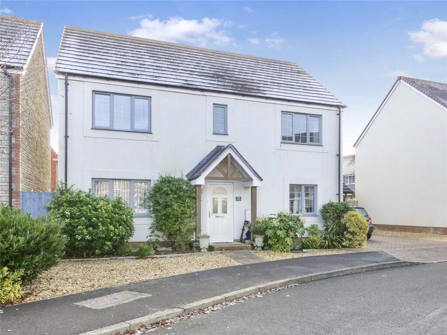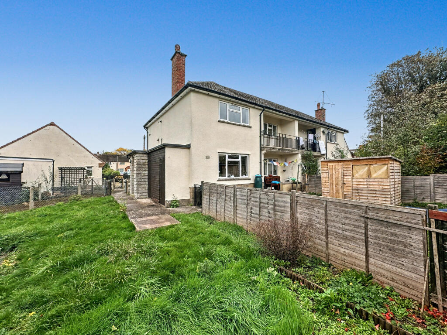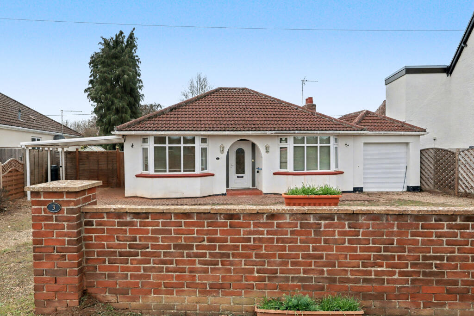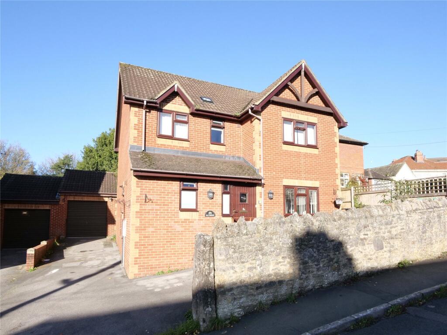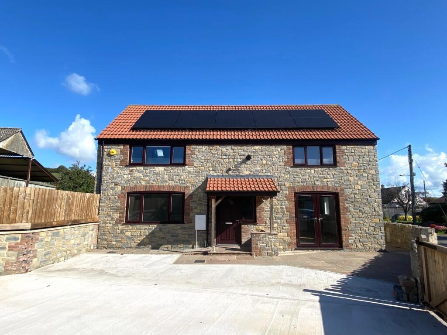Keward Avenue, Wells
Property Details
Bedrooms
4
Bathrooms
1
Property Type
Semi-Detached
Description
Property Details: • Type: Semi-Detached • Tenure: Freehold • Floor Area: N/A
Key Features: • Extended ground floor accommodation creating a lovely open plan kitchen / dining room. Integrated dishwasher with space for other white goods and a cooker • Three double bedrooms and a single room with two of the bedrooms having built in wardrobes • Spacious sitting room with engineered oak flooring and oak fire surround • Downstairs cloakroom • Ample eaves storage accessed from the dormer bedroom • Useful garden room which has light and power and is fully insulated. Presently used as a gym but could easily be used as a home office • Attached single garage • Enclosed rear garden • Close to local amenities and a level walk into the City Centre
Location: • Nearest Station: N/A • Distance to Station: N/A
Agent Information: • Address: 55 High Street, Wells, BA5 2AE
Full Description: An extended four bedroom semi-detached property set in a popular residential area of Wells. Benefitting from having a spacious open plan kitchen / dining room with separate sitting room. Driveway parking for two cars and a garage.
Location Wells is the smallest city in England and offers a vibrant high street with a variety of independent shops and restaurants as well as a twice weekly market and a choice of supermarkets including Waitrose. Amenities include a leisure centre, independent cinema and a theatre. Bristol and Bath lie c.22 miles to the north and north-east respectively with mainline train stations to London at Castle Cary (c.11 miles) as well as Bristol and Bath. Bristol International Airport is c.15 miles to the north-west. Of particular note is the variety of well-regarded schools in both the state and private sectors in Wells and the surrounding area.
Directions From Wells city centre follow signs for Glastonbury A39. Pass Tinknells Country Shop and take the turning right into Jocelyn Drive. Take the third turning on the right into Keward Avenue. The property can be found on the right hand side
Material Information All available property information can be provided upon request from Holland & Odam. For confirmation of mobile phone and broadband coverage, please visit checker.ofcom.org.ukBrochuresBrochure of 54 Keward Avenue, Wells
Location
Address
Keward Avenue, Wells
City
Wells
Features and Finishes
Extended ground floor accommodation creating a lovely open plan kitchen / dining room. Integrated dishwasher with space for other white goods and a cooker, Three double bedrooms and a single room with two of the bedrooms having built in wardrobes, Spacious sitting room with engineered oak flooring and oak fire surround, Downstairs cloakroom, Ample eaves storage accessed from the dormer bedroom, Useful garden room which has light and power and is fully insulated. Presently used as a gym but could easily be used as a home office, Attached single garage, Enclosed rear garden, Close to local amenities and a level walk into the City Centre
Legal Notice
Our comprehensive database is populated by our meticulous research and analysis of public data. MirrorRealEstate strives for accuracy and we make every effort to verify the information. However, MirrorRealEstate is not liable for the use or misuse of the site's information. The information displayed on MirrorRealEstate.com is for reference only.
