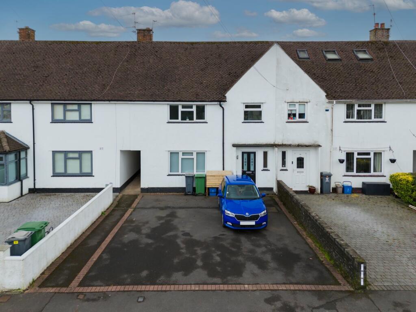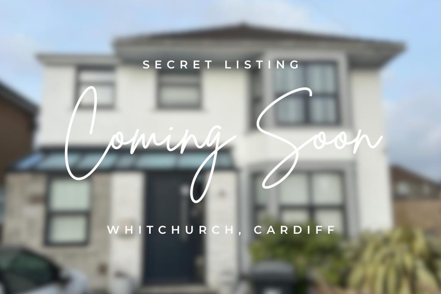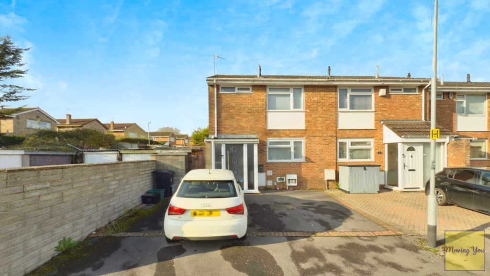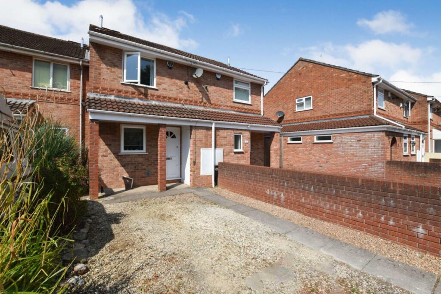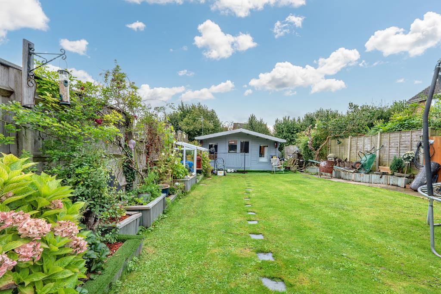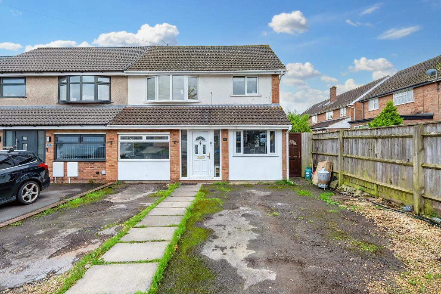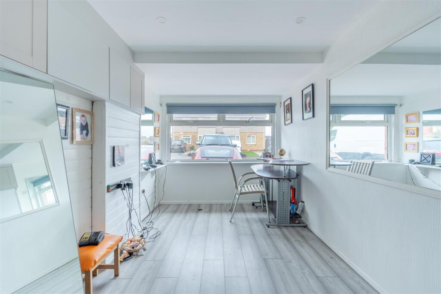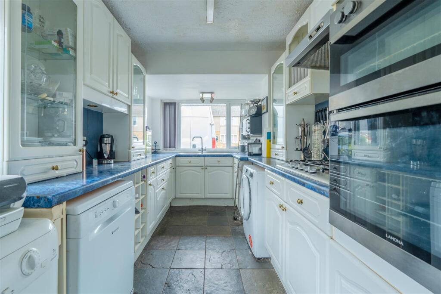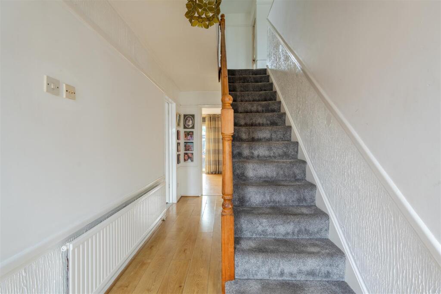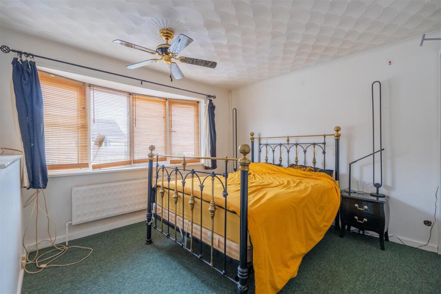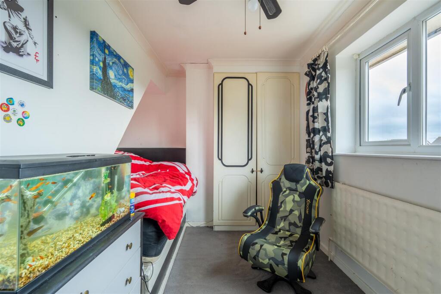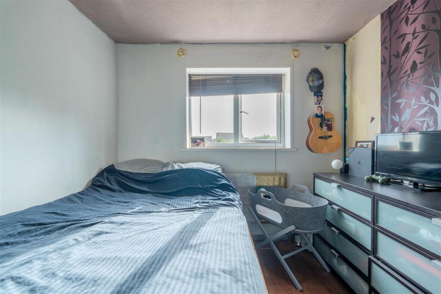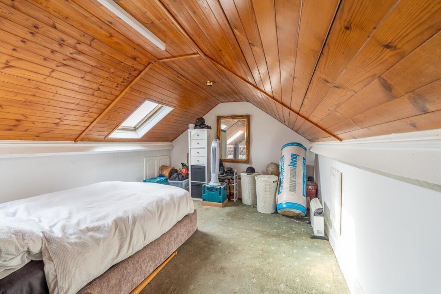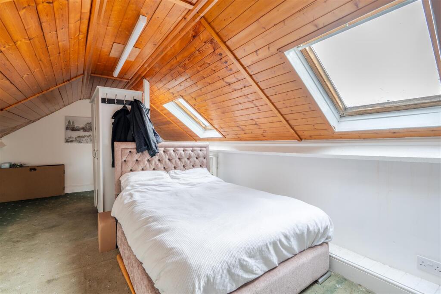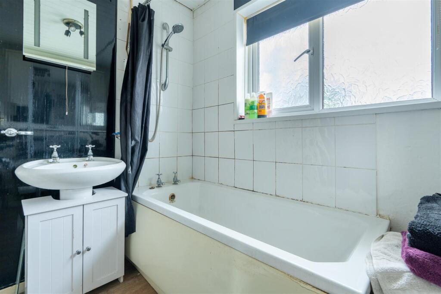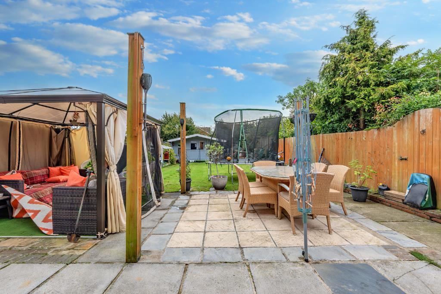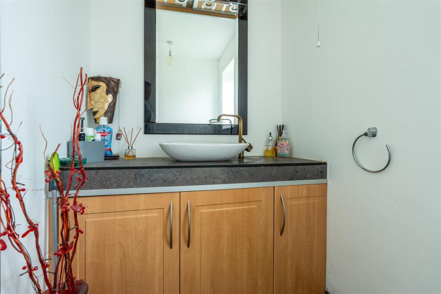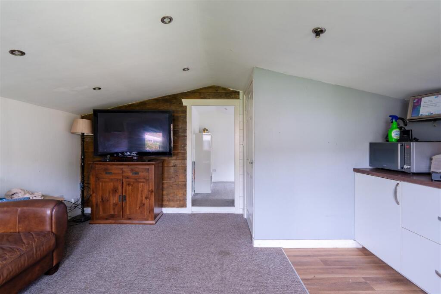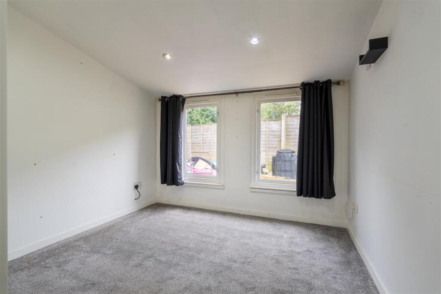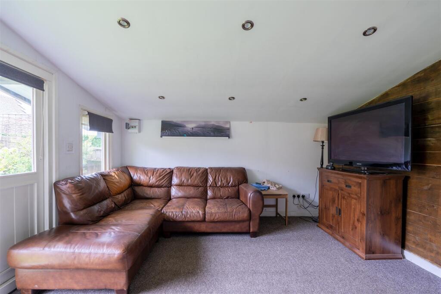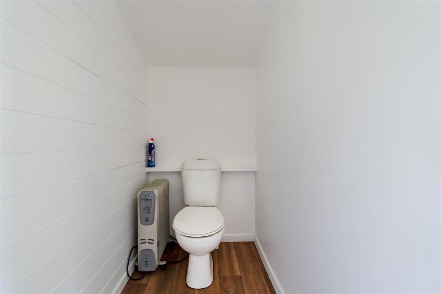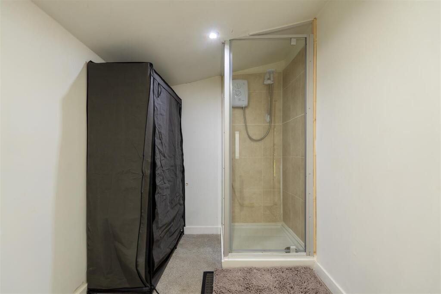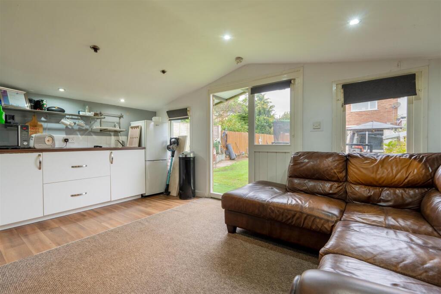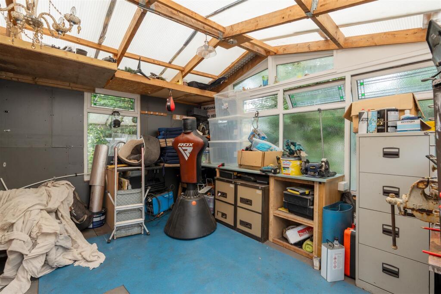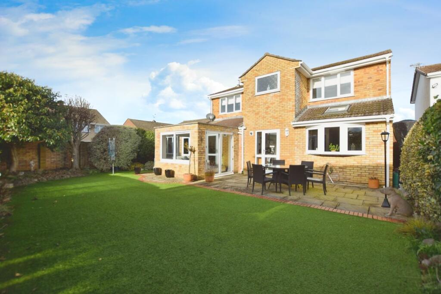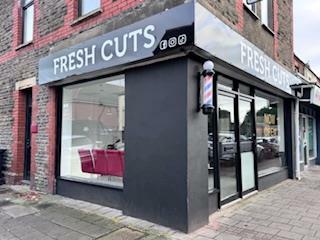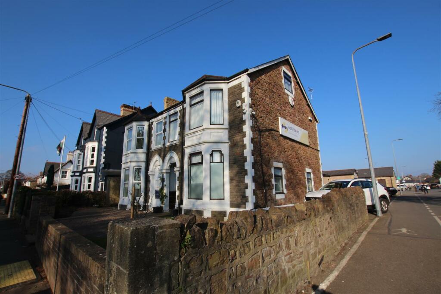Kilbirnie Road, Whitchurch, Bristol
For Sale : GBP 380000
Details
Bed Rooms
3
Bath Rooms
1
Property Type
Semi-Detached
Description
Property Details: • Type: Semi-Detached • Tenure: N/A • Floor Area: N/A
Key Features: • Semi Detached Family Home • Three Bedrooms • Loft Space • Two reception rooms • kitchen • Gas central heating • Double glazing • Ample off street parking • Log cabin • Workshop
Location: • Nearest Station: N/A • Distance to Station: N/A
Agent Information: • Address: 28 Belland Drive Whitchurch Bristol BS14 0EW
Full Description: A viewing is a must to see all this semi detached family room has to offer, this versatile family accommodation is ideal for the growing and extended family located in the sough after location of Kilibirnie Road. Briefly comprising: Entrance hallway, lounge, second reception room, kitchen and lounge all to the ground floor. To the first floor are three good size bedrooms, bathroom and separate w.c, with stairs rising to the loft space. Further benefiting from gas central heating, double glazing, driveway providing off street parking, must larger then average rear garden with a log cab and work shop. An an internal inspection can fully appreciate all this property has to offer!!!Entrance Hallway - Door into hallway with matching side panel, radiator, stairs rising to first floor with understairs storage cupboard, laminate flooring.Kitchen - uPVC double glazed window to side elevation, uPVC double glazed window to front elevation, fitted with a range of wall and base units with work tops over incorporating stainless sink unit with mixer tap over, built in double electric oven, gas hob, plumbing for automatic washing machine, space for fridge freezer, wall mounted combination boiler, radiator.Seconf Reception Room (Previously Garage) - uPVC double glazed window to front elevation.Lounge - uPVC double glazed window to rear elevation, uPVC double glazed sliding doors to rear garden, radiator, tv point, laminate flooring.First Floor Landing - Doors to accommodation, access to loft space.Bathroom - uPVC double glazed window to front elevation, panelled bath, pedestal wash hand basin inset within vanity unit, laminate flooring.W.C - Low level w.c, uPVC double glazed window to side elevation.Bedroom One - uPVC double glazed window to front elevation, radiator, built in wardrobe.Bedroom Two - uPVC double glazed window to rear elevation, radiator.Bedroom Three - uPVC double glazed window to rear elevation, built in wardrobes, radaitor.Loft Space - Two velux windows, eaves storage.Outsdie - Front Garden - Path to front door, driveway providing off street parking for multiple vehicles, side access to rear garden.Rear Garden - Patio area, remainder mainly laid to lawn, path to end of the garden with Log cabin in located.Log Cabin - Kitchenette and lounge, w.c, double bedroom, shower room with dressing area.Work Shop - Accessed via door, window to side, power.Material Information - Whitchutch - Tenure Type; Freehold Council Tax Banding; DBrochuresKilbirnie Road, Whitchurch, Bristol
Location
Address
Kilbirnie Road, Whitchurch, Bristol
City
Whitchurch
Features And Finishes
Semi Detached Family Home, Three Bedrooms, Loft Space, Two reception rooms, kitchen, Gas central heating, Double glazing, Ample off street parking, Log cabin, Workshop
Legal Notice
Our comprehensive database is populated by our meticulous research and analysis of public data. MirrorRealEstate strives for accuracy and we make every effort to verify the information. However, MirrorRealEstate is not liable for the use or misuse of the site's information. The information displayed on MirrorRealEstate.com is for reference only.
Related Homes



114 DUFFIN DRIVE, Whitchurch-Stouffville (Stouffville), Ontario
For Sale: CAD988,000
