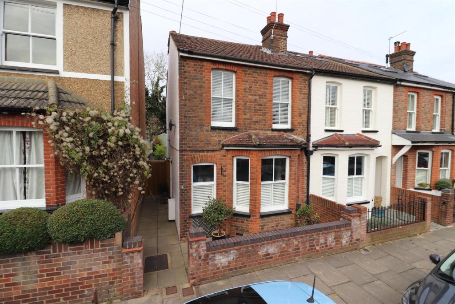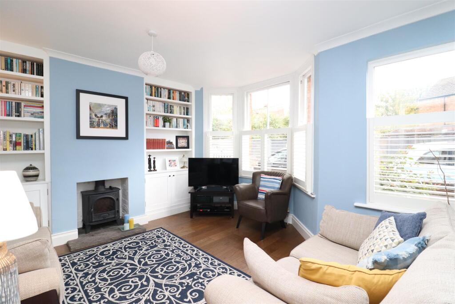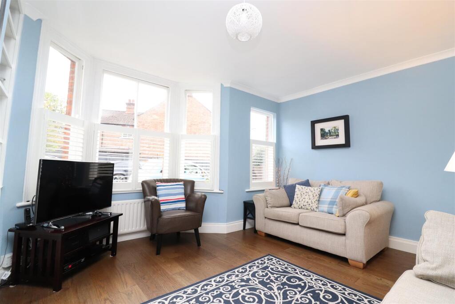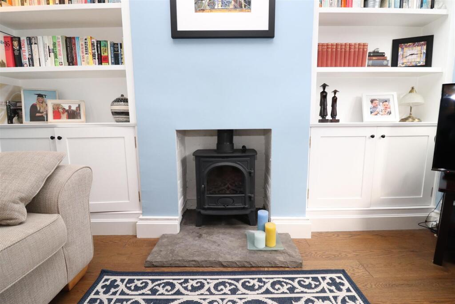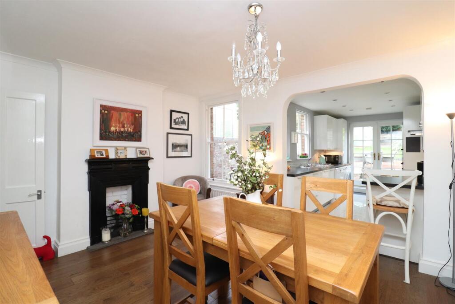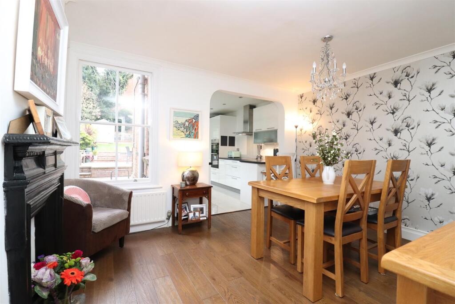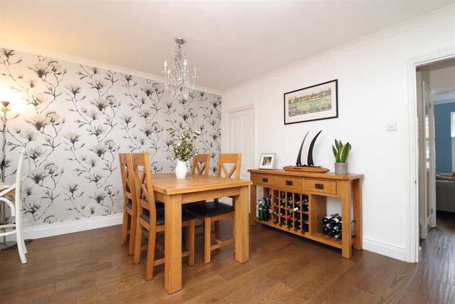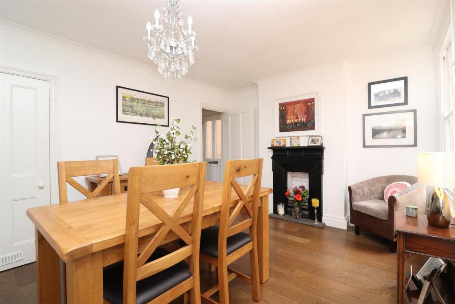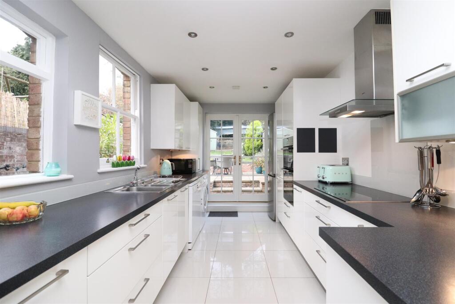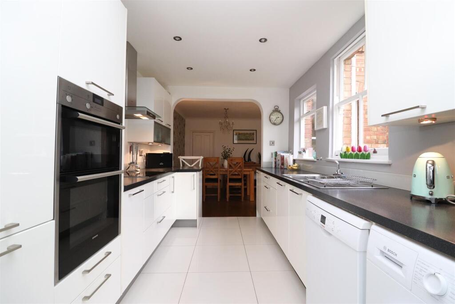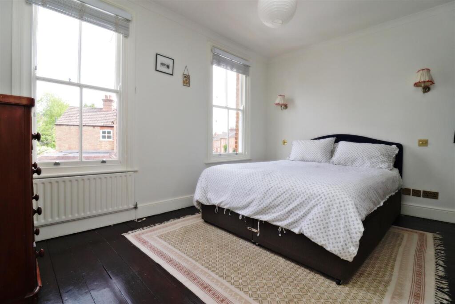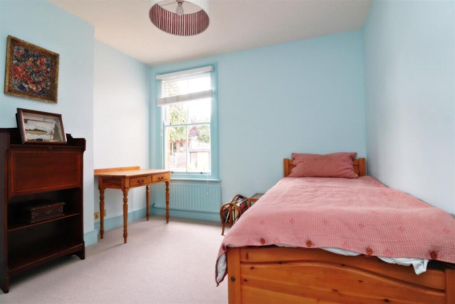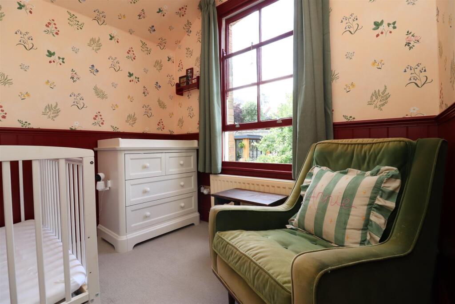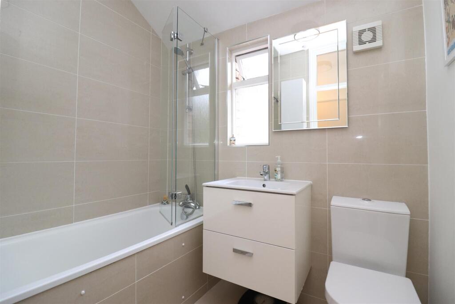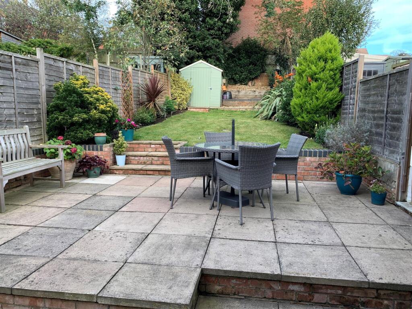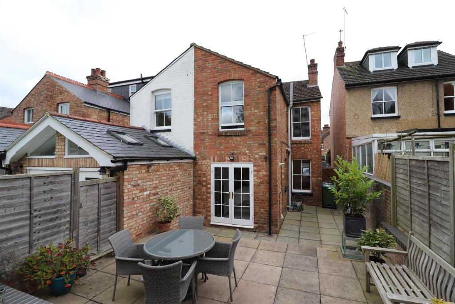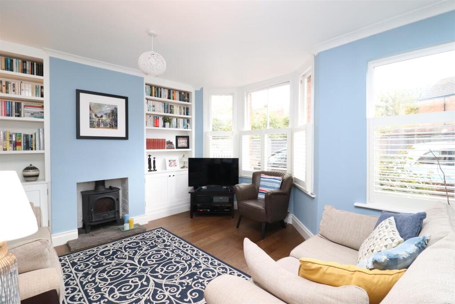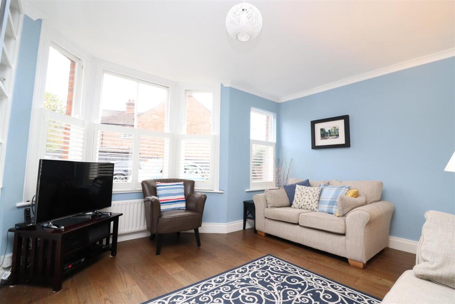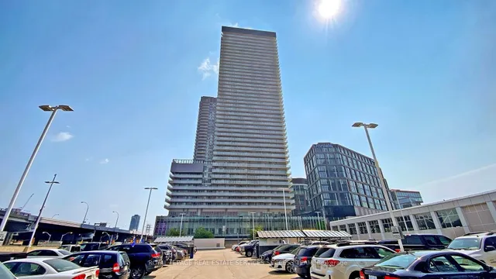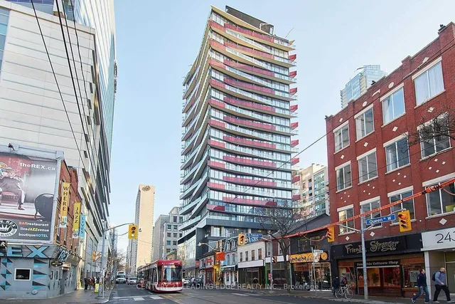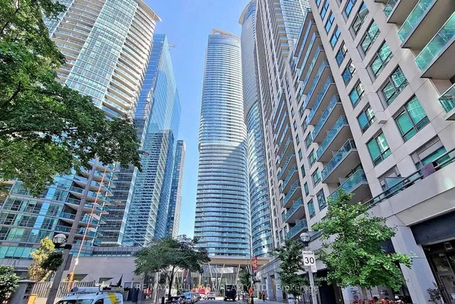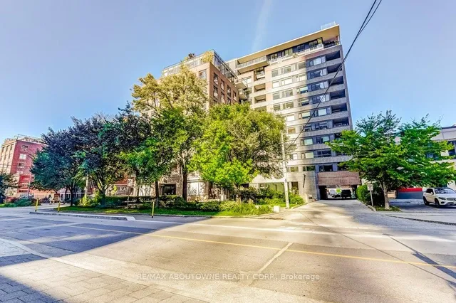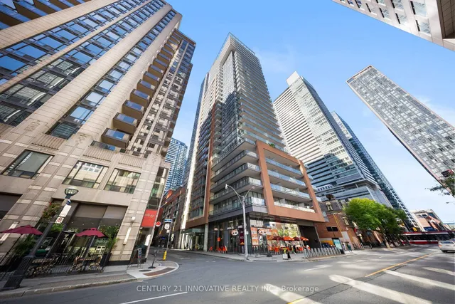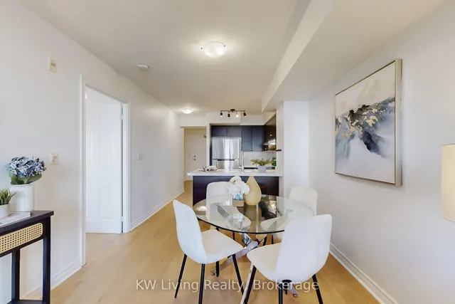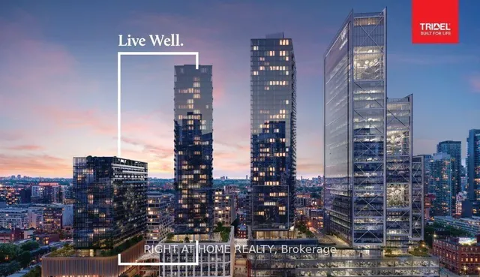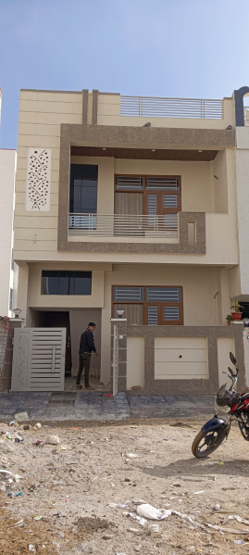Kimberley Road, St. Albans
Property Details
Bedrooms
3
Bathrooms
1
Property Type
End of Terrace
Description
Property Details: • Type: End of Terrace • Tenure: Freehold • Floor Area: N/A
Key Features: • Three Bedrooms • Bay Fronted Lounge • Dining Room • Stylish Kitchen • Family Bathroom • Rear Garden • Conservation Area
Location: • Nearest Station: N/A • Distance to Station: N/A
Agent Information: • Address: Longmire House, 36-38 London Road, St Albans, AL1 1NG
Full Description: A wonderful example of a stylishly presented three bedroom bay fronted Victorian house located in the sought after conservation area. The property offers superb potential to further enhance with a rear extension and loft conversion to create a forth bedroom (subject to planning and building regulations)A secluded side entrance with a part glazed front door give access to a hallway with stairs to the first floor and doors to rooms. A bright and welcoming lounge provides a period fireplace and feature bay with sash windows and plantation shutters. A separate dining room with a further period fireplace flows into a modern kitchen giving a bright open-plan feel to the rear of the house. The white stylish kitchen provides a wonderful range of wall and base units with ample counter tops and breakfast bar area. Double part glazed doors open out to the private rear garden.The first floor accommodation offers a generous master bedroom to the front, a further double bedroom with a deep built-in storage cupboard and a well-proportioned third bedroom and modern style bathroomExternally there's a low level brick retaining wall to the front with a path to the front door. The 60ft rear garden offers a wonderfully private and quiet space with an extensive patio ideal for entertaining, a pleasant lawn area with well-stocked flower bed borders a wooden shed.Kimberley Road is set in the St Albans conservation area and in close proximity to desirable schools and within walking distance of both St Albans City centre and mainline train Station.Accommodation - Hall - Lounge - 4.01m x 3.94m (13'2 x 12'11) - Dining Room - 4.01m x 3.33m (13'2 x 10'11) - Kitchen - 2.51m x 4.24m (8'3 x 13'11) - First Floor - Bedroom 1 - 4.01m x 3.35m (13'2 x 11) - Bedroom 2 - 3.20m x 3.40m (10'6 x 11'2) - Bedroom 3 - 2.51m x 2.06m (8'3 x 6'9) - Bathroom - External - Walled Frontage - Rear Garden - Shed - BrochuresKimberley Road, St. AlbansBrochure
Location
Address
Kimberley Road, St. Albans
City
St Albans
Features and Finishes
Three Bedrooms, Bay Fronted Lounge, Dining Room, Stylish Kitchen, Family Bathroom, Rear Garden, Conservation Area
Legal Notice
Our comprehensive database is populated by our meticulous research and analysis of public data. MirrorRealEstate strives for accuracy and we make every effort to verify the information. However, MirrorRealEstate is not liable for the use or misuse of the site's information. The information displayed on MirrorRealEstate.com is for reference only.
