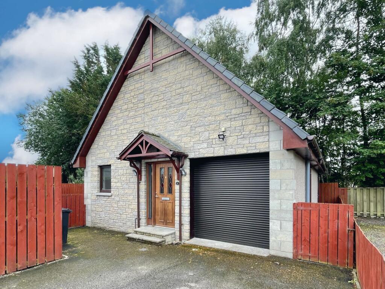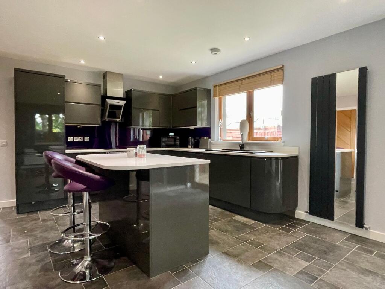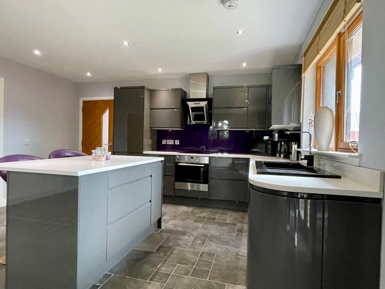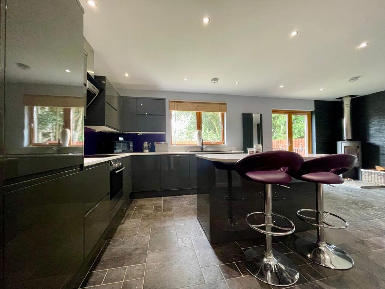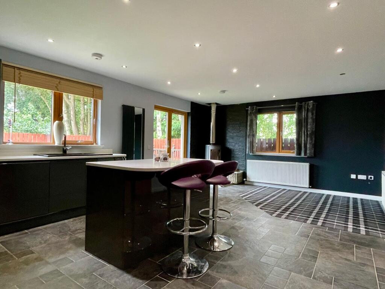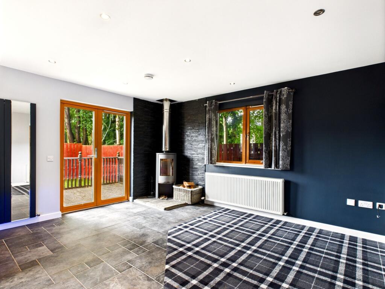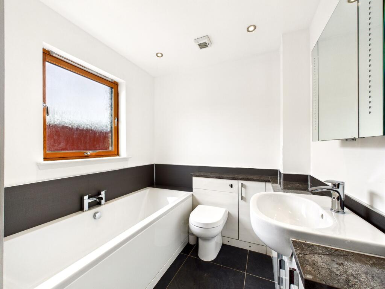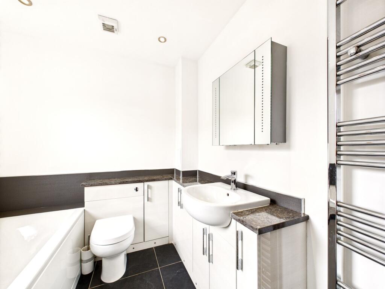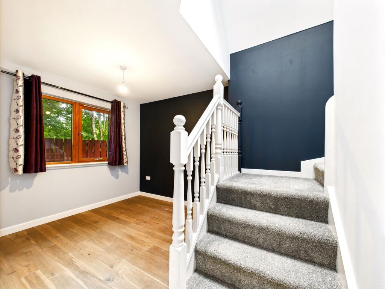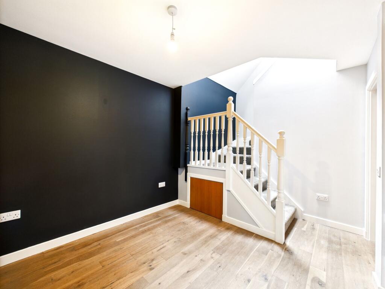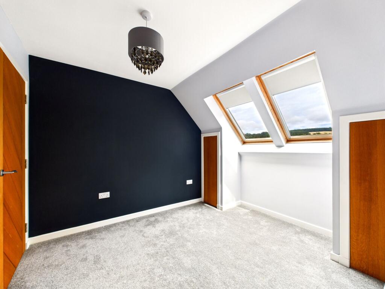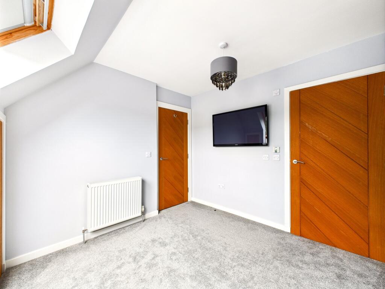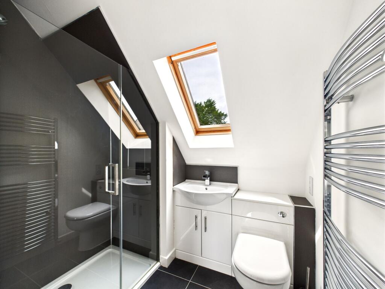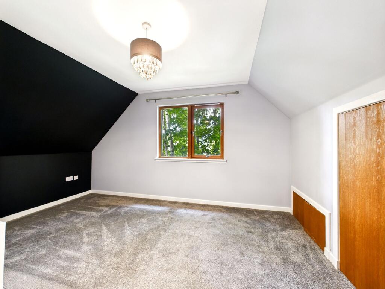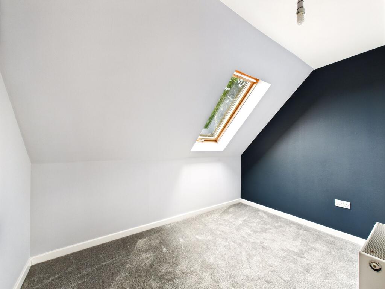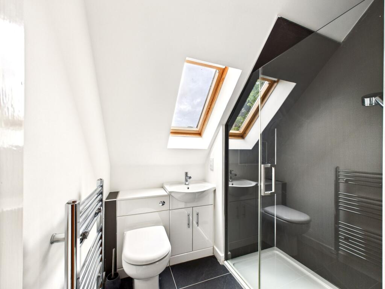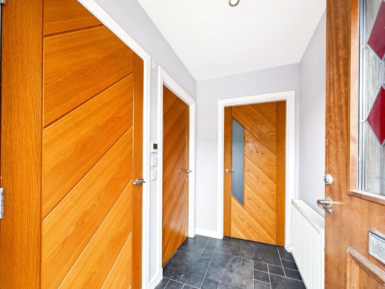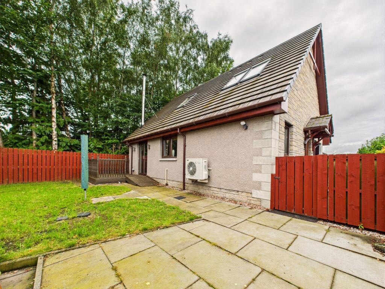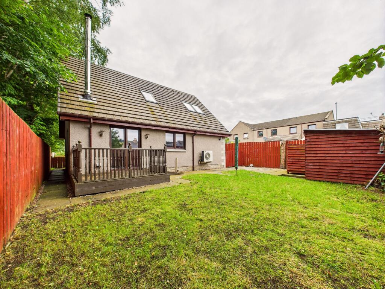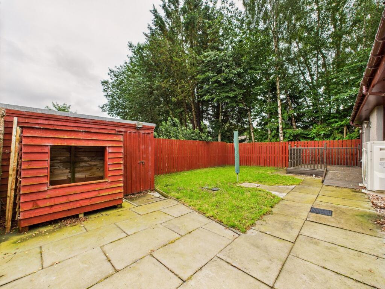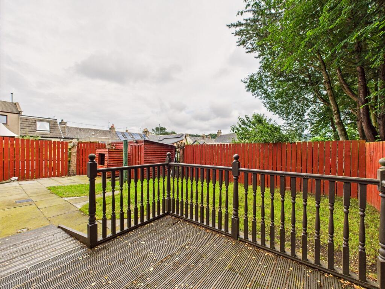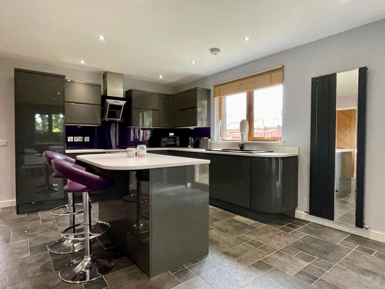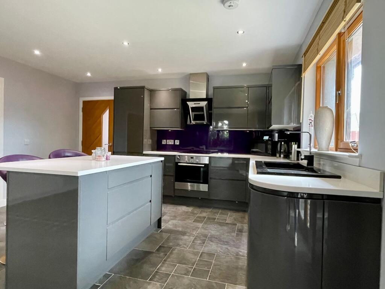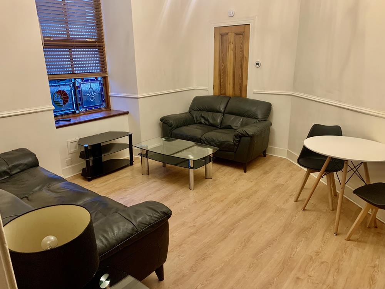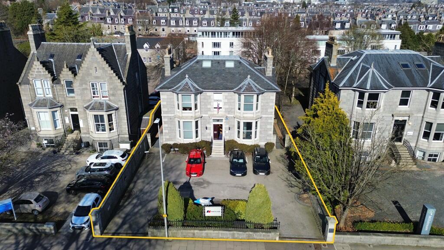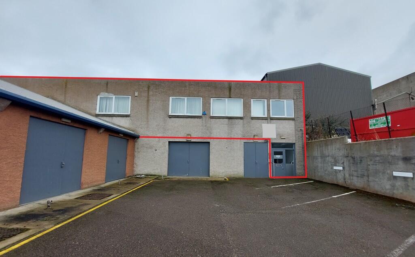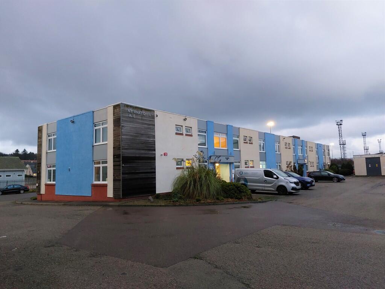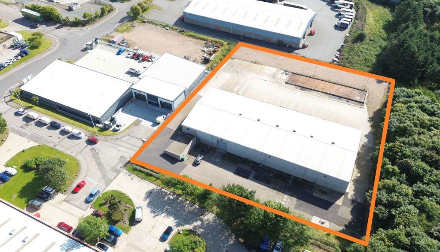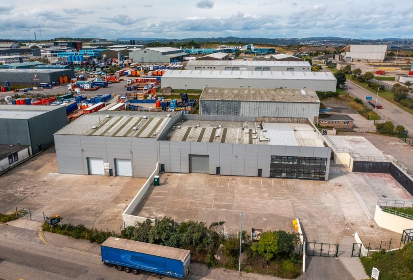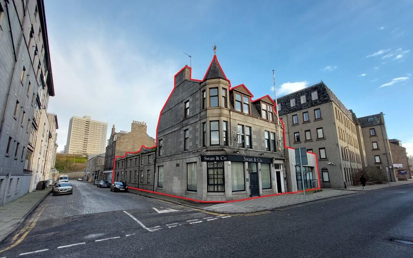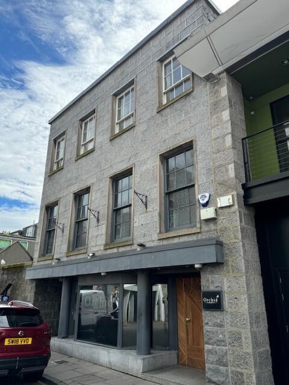Kinellar, Aberdeen, AB21
Property Details
Bedrooms
3
Bathrooms
3
Property Type
Detached
Description
Property Details: • Type: Detached • Tenure: Freehold • Floor Area: N/A
Key Features: • Spacious and modern detached home. • Quiet village location. • Fully enclosed private gardens. • Beautifully presented and ready to move in. • Integral garage and ample parking. • Easy commute to the city.
Location: • Nearest Station: N/A • Distance to Station: N/A
Agent Information: • Address: FF4 Bluesky Business Space Prospect Road, Westhill Aberdeen AB32 6FJ
Full Description: We are delighted to offer to the market this deceptive three bedroomed detached family home within the very popular village of Kinellar, just minutes from the city centre. Built in 2015, and extensively upgraded by the current owner, it offers very spacious and modern accommodation over two levels that is in ready to move in condition. The property also benefits from air source heat pump, wood burning stove, double glazing and large single garage. The upgrades include a high specification kitchen and three beautifully appointed bathrooms. The property is located in a very quiet location and boasts fully enclosed gardens and ample parking. This property offers any potential buyer exceptional value and we highly recommend viewing to fully appreciate this.AccommodationVestibule, kitchen/dining/sitting room, study area/hall, bathroom, master bedroom with en-suite, two further bedrooms and shower room.EPC Rating: DVestibule2.1m x 1.38mA welcoming entrance with attractive wooden doors, large storage cupboard and ceramic floor tiling.Kitchen/Dining/Living6.78m x 4.49mA superb open plan area fitted with a modern grey gloss wall and base units with a quartz top and black ceramic sink. This well equipped kitchen has a variety of deep drawers, carousel and pull out storage as well as pop up doors, there is also purple glass splash back, plinth and under the counter lighting adding that special touch.. Integrated appliances include a fan oven, hob, extraction hood, fridge, freezer and a Neff dishwasher. The island provides you with further storage and seating. Plenty of space for soft seating to enjoy the stylish wood burning stove and there are double doors out to a decking area perfect for bringing the outdoors in. The excellent area is finished off with a combination of ceramic floor tiles and a tartan carpet. There is also access to the garage via an internal door from the kitchen.Dining/living roomThe dining/living area offers ample space for soft seating and dining and the stylish wood burning stove is perfect for those colder evenings. The area is finished off with tasteful decor and a combination of ceramic floor tiles and tartan carpet. There is also access to the garage via an internal door from the kitchen.Bathroom2.11m x 1.98mA newly fitted and very well appointed bathroom on the ground floor, white bath, wash hand basin and WC housed within modern vanity units. Wall mounted cabinet with mirrored doors and a chrome ladder style heated towel rail. The floor continues from the vestibule in a dark ceramic tile.Office/Snug4.49m x 2.75mThis is a handy area which would make a great little snug, child's play room or a home office area with the fully carpeted staircase with white balustrades leading to the upper level. Decorated in modern tones and finished with a wood effect flooring.Landing2.25m x 1.4mA bright area which gives access to all the sleeping accommodation, the large Velux window provides plenty of natural daylight and there is access to the loft here.Master Bedroom3.31m x 2.95mA very bright and spacious master with twin Velux windows allowing ample daylight and two single fitted cupboards with hanging and shelved storage. There is a wall mounted TV point, modern decor and a the grey carpet continues.En-suite2.12m x 1.65mAnother very well appointed shower room that offers a large fully aqua panelled enclosure with mains shower, wash hand basin and WC housed within white vanity units. The Velux offers natural light and there is a chrome heated towel rail and ceramic floor tiling.Bedroom 24.54m x 2.66mA spacious double bedroom with fitted wardrobes and a low level cupboard for additional storage. Decorated in stylish tones and fully carpeted.Bedroom 33.27m x 2.24mAnother fresh and bright bedroom with a Velux window and a modern grey carpet.Shower Room1.93m x 1.65mA further shower room with fully aqua panelled enclosure with glass door offering a mains shower, white vanity units housing the wash hand basin and WC, chrome towel rail and ceramic floor tiles.Garage5.19m x 2.68mA large, fully lined single garage with a tall electric roller door, power and light, along with fitted units and stainless steel sink and plumbing for a washing machine. There is direct access to the property from here so if desired, with the required permissions, the space could be converted to provide further accommodation.GardenFully enclosed private garden that is perfect for young family members or pets, with a mature lawn and a decking area with a ramp, perfect for outdoor furniture or alfresco dining. There is also a further patio area, log store and a large timber shed providing additional storage.
Location
Address
Kinellar, Aberdeen, AB21
City
Aberdeen
Features and Finishes
Spacious and modern detached home., Quiet village location., Fully enclosed private gardens., Beautifully presented and ready to move in., Integral garage and ample parking., Easy commute to the city.
Legal Notice
Our comprehensive database is populated by our meticulous research and analysis of public data. MirrorRealEstate strives for accuracy and we make every effort to verify the information. However, MirrorRealEstate is not liable for the use or misuse of the site's information. The information displayed on MirrorRealEstate.com is for reference only.
