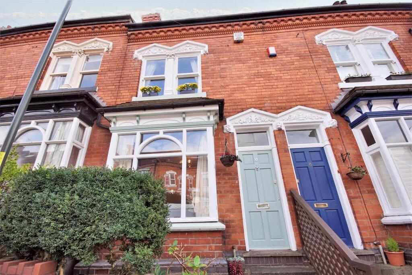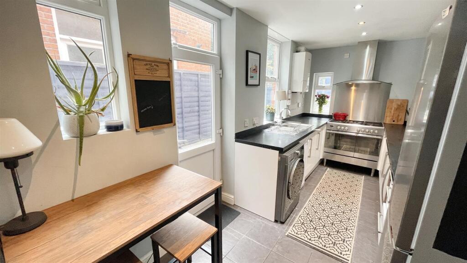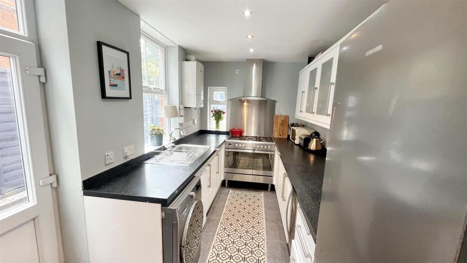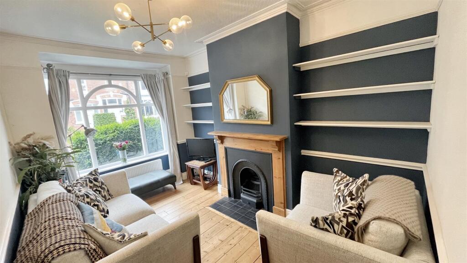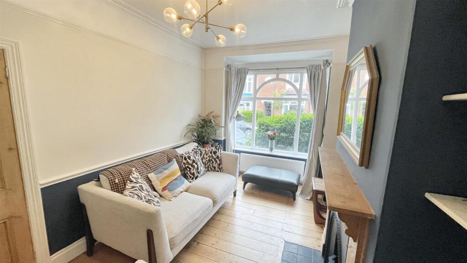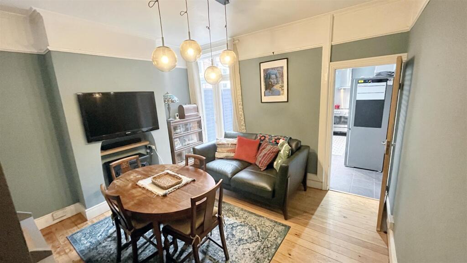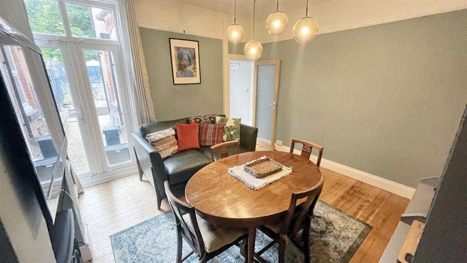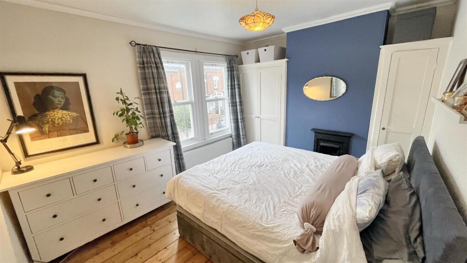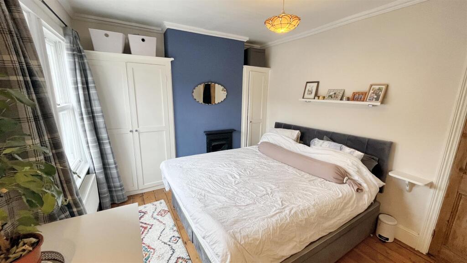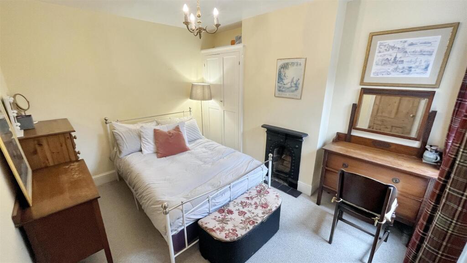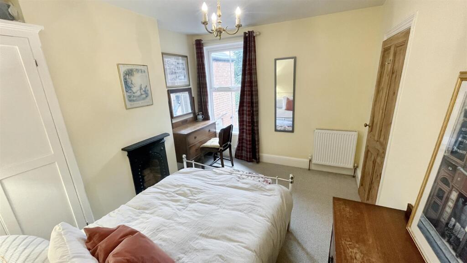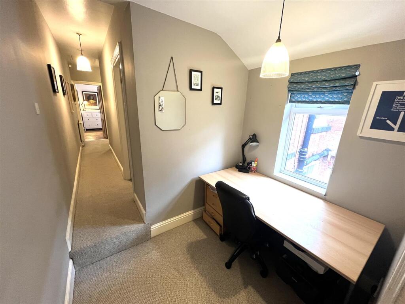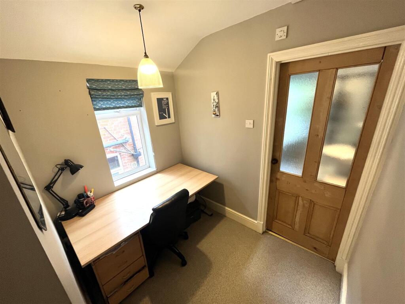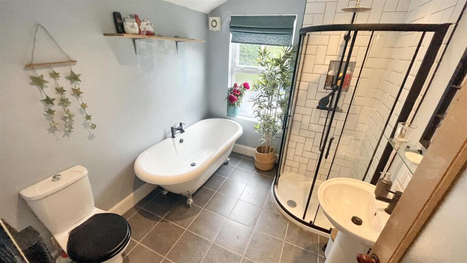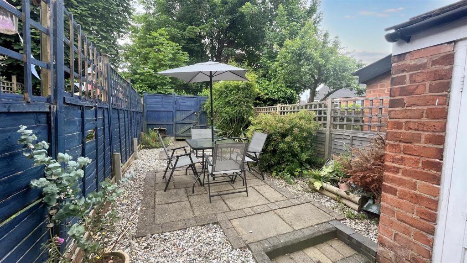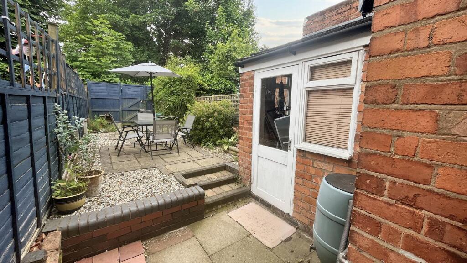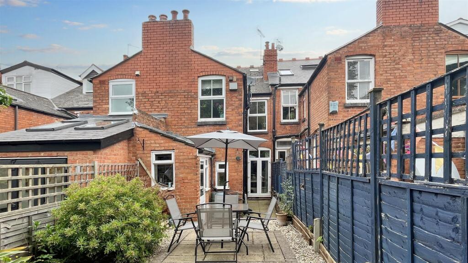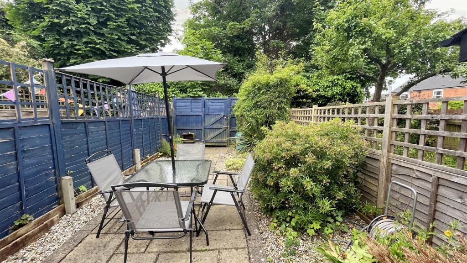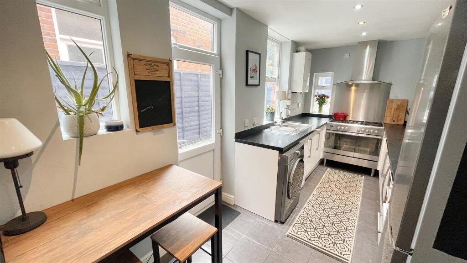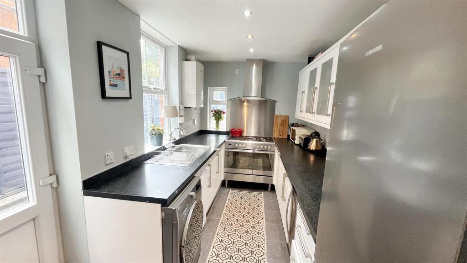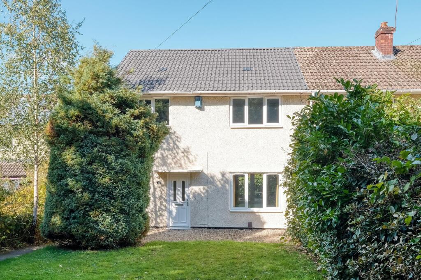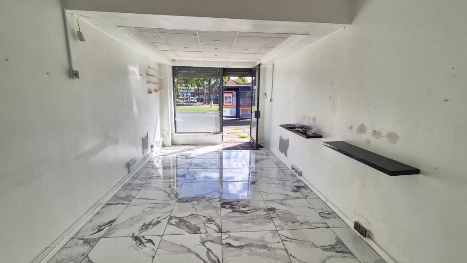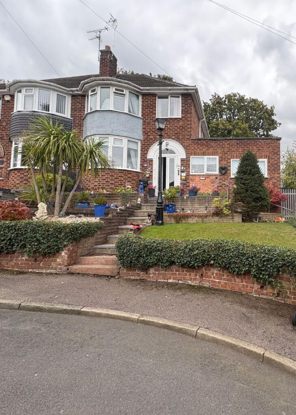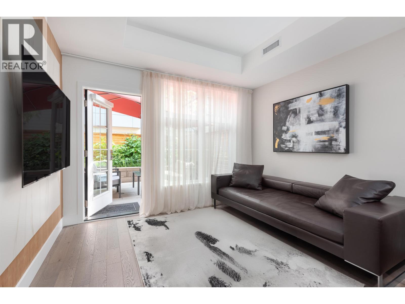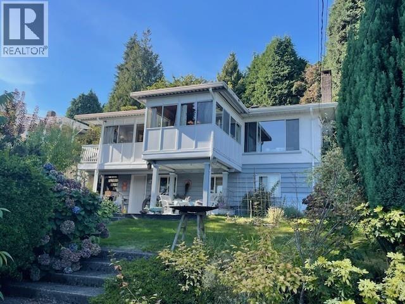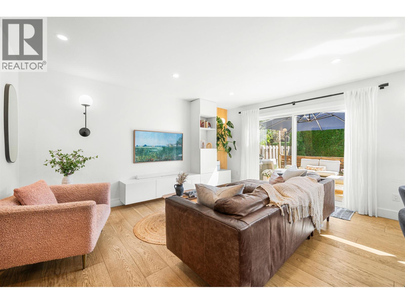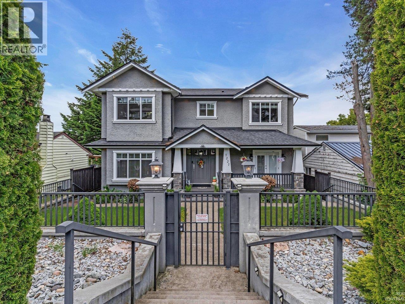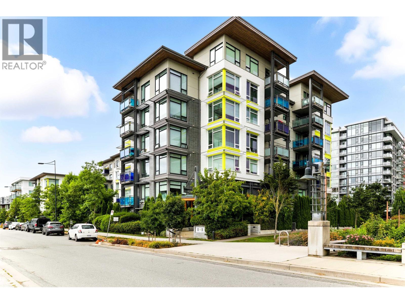King Edward Road, Moseley
Property Details
Bedrooms
2
Bathrooms
1
Property Type
Terraced
Description
Property Details: • Type: Terraced • Tenure: N/A • Floor Area: N/A
Key Features: • Lovely Terrace Home • Two Bedrooms • Two Reception Rooms • Kitchen • Lobby/Study Area • Bathroom • Landscaped Rear Garden • Out-House • Parking Permit Parking (Please ask or further information) • Moseley Village Location
Location: • Nearest Station: N/A • Distance to Station: N/A
Agent Information: • Address: 27/29 St Marys Row, Moseley, Birmingham, B13 8HW
Full Description: *LOVELY TERRACE HOME IN PRIME MOSELEY LOCATION** This is a superb period terrace located in the heart of Moseley Village within walking distance of all of the well renowned amenities including coffee shops, bars, restaurants, shops and also the transport links to the City Centre and upcoming Moseley Train Station. In brief the accommodation on offer comprises; residents on street permit parking, entrance vestibule, entrance hallway with minton flooring, front living room, dining room, fitted kitchen and access to a landscaped rear garden. To the first floor there are two good bedrooms, open office/study area and a lovely re-fitted period style bathroom. Energy Efficiency Rating C. To arrange your viewing please call our Moseley office.Approach - With wooden door opening into:Inner Lobby - With 'Minton' style tiled flooring and single glazed door opening into:Hallway - With cornice to ceiling, 'Minton' style tiled flooring, stairs rising to the first floor accommodation and doors opening into:Front Reception Room - 4.54 x 2.83 (14'10" x 9'3") - With a ceiling light point, single glazed bay window to the front aspects, central heating radiator, ceiling light point, stripped wooden flooring and feature fireplace with decorative surround.Rear Reception Room - 3.86 x 3.61 (12'7" x 11'10") - With a ceiling light point, double glazed patio doors giving access to the rear garden, door opening into under stairs storage cupboard and single glazed door opening into:Kitchen - 2.25m x 4.68m (7'4" x 15'4") - With a selection of matching white fronted wall and base units, marble work surfaces, stainless steel sink and drainer unit with two taps over, two double glazed windows to the side and rear aspects, double glazed patio door giving access to the rear garden, wall mounted 'Worcester' combination boiler, integrated 'Baumatic' cooker, hob and extractor fan, integrated washer dryer, ceiling mounted spotlights, central heating radiator, further double glazed window to the side aspects and slate tiles to flooring.First Floor Landing - Accessed via stairs rising from the hallway up to the first floor accommodation: Three ceiling light points, central heating radiator, opening out into lobby / study area and further doors opening into:Bedroom One - 3.10 x 3.57 (10'2" x 11'8") - With two single glazed windows to the front aspects, ceiling light point, central heating radiator and two fitted wardrobes.Bedroom Two - 3.00 x 3.61 (9'10" x 11'10") - With a double glazed window to the rear aspects, inset fireplace, ceiling light point, fitted wardrobe and central heating radiator.Lobby/Study Area - 1.76 x 2.26 (5'9" x 7'4") - With double glazed window to the side aspects.Bathroom - 2.30 x 2.79 (7'6" x 9'1") - With a four-piece bathroom suite comprising of; low flush WC, roll top bath with two taps over, wash hand basin on pedestal with two taps over and corner shower cubicle with wall mounted shower attachment. The bathroom further benefits from tiling to splash back areas, tiled flooring, wall mounted radiator, wall mounted extractor fan, opaque double glazed window to the rear aspect and ceiling spotlight points.Loft - 3.93 x 4.80 into eaves (12'10" x 15'8" into eaves) - Has been fully boarded and ceiling light point.Rear Outhouse - 2.18 x 1.32 (7'1" x 4'3" ) - With single glazed window and door opening into out house with further single glazed window to the rear aspects, ceiling light point and water connection.Rear Garden - With paved pathway with decorative shrubs and stone chippings to borders.Council Tax Band - According to the Direct Gov website the Council Tax Band for 10 King Edward Road Moseley, Birmingham, B13 8HR is band C and the annual Council Tax amount is approximately £1,852.23 subject to confirmation from your legal representative.BrochuresKing Edward Road, MoseleyBrochure
Location
Address
King Edward Road, Moseley
City
King Edward Road
Features and Finishes
Lovely Terrace Home, Two Bedrooms, Two Reception Rooms, Kitchen, Lobby/Study Area, Bathroom, Landscaped Rear Garden, Out-House, Parking Permit Parking (Please ask or further information), Moseley Village Location
Legal Notice
Our comprehensive database is populated by our meticulous research and analysis of public data. MirrorRealEstate strives for accuracy and we make every effort to verify the information. However, MirrorRealEstate is not liable for the use or misuse of the site's information. The information displayed on MirrorRealEstate.com is for reference only.
