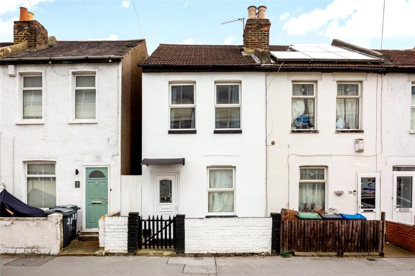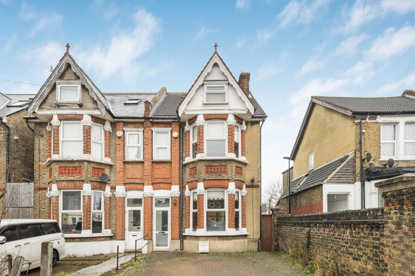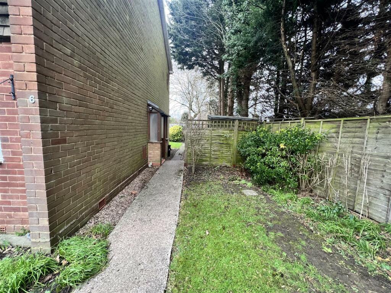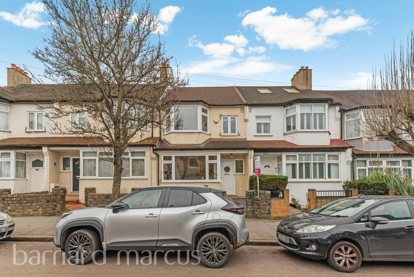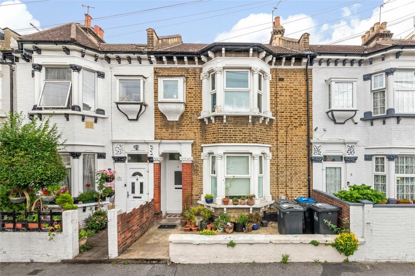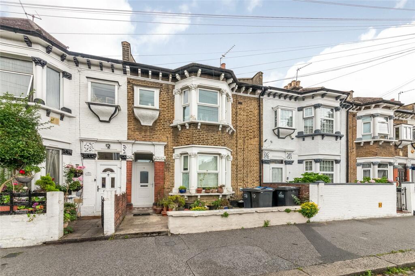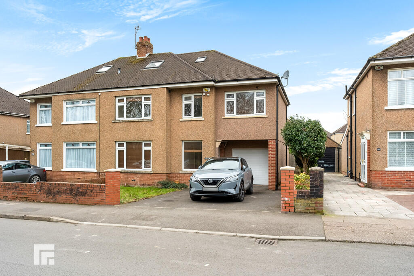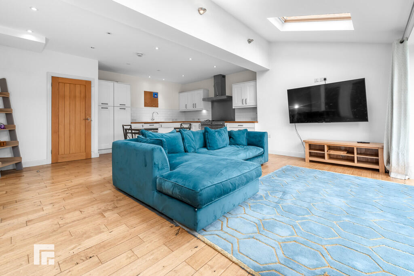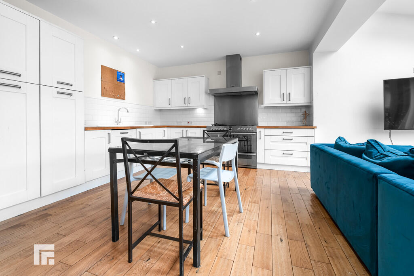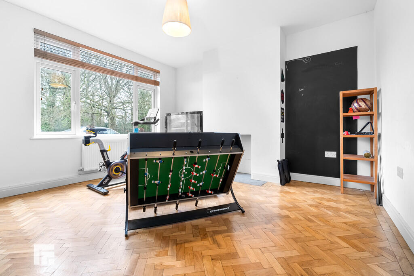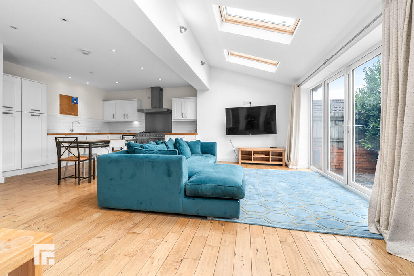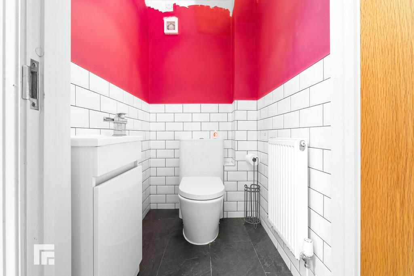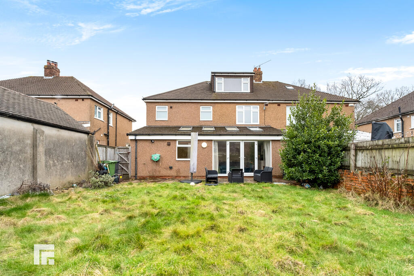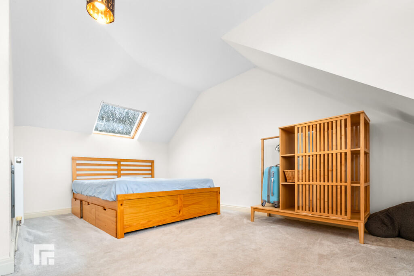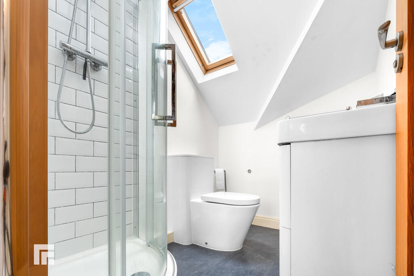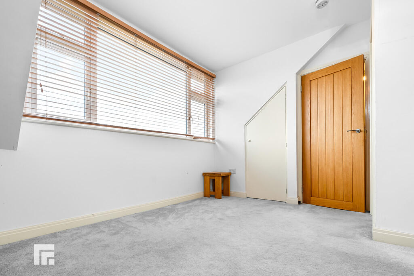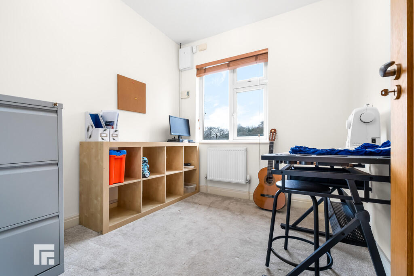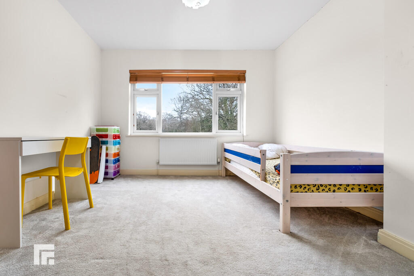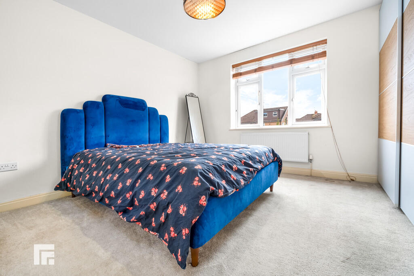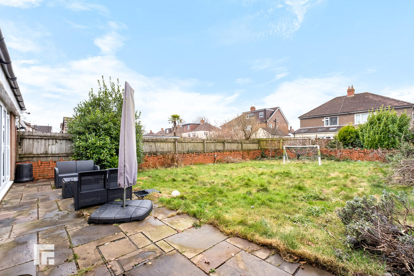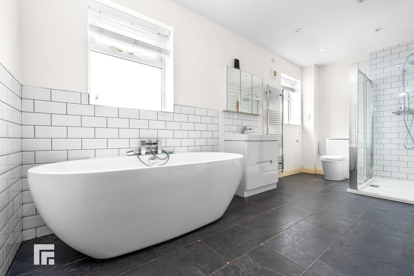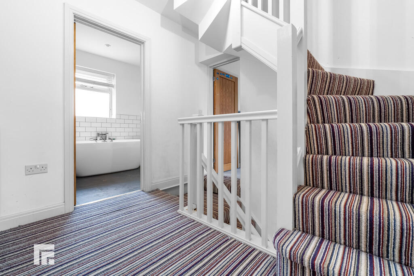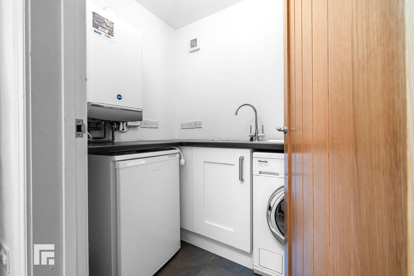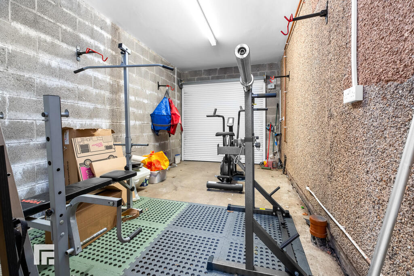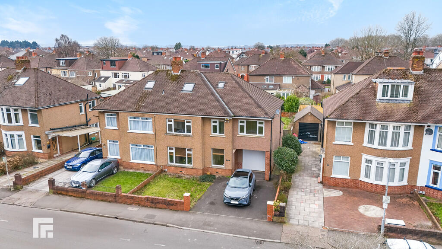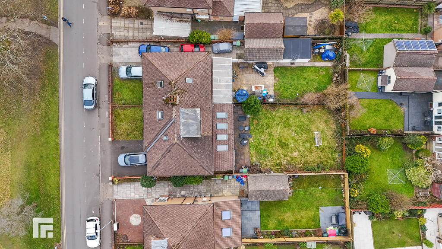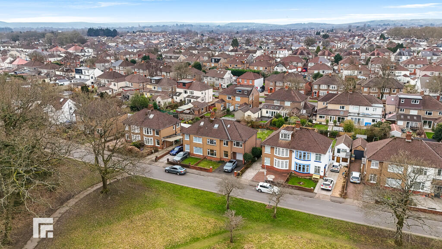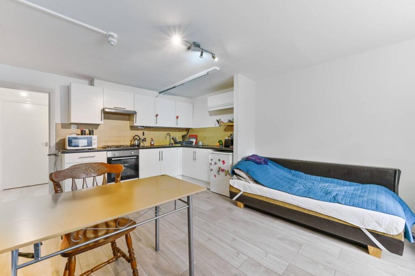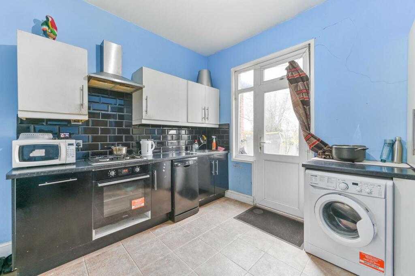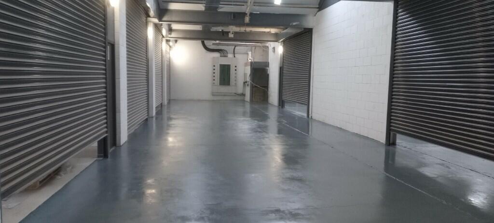King George V Drive West, Heath, Cardiff
For Sale : GBP 650000
Details
Bed Rooms
5
Bath Rooms
2
Property Type
Semi-Detached
Description
Property Details: • Type: Semi-Detached • Tenure: N/A • Floor Area: N/A
Key Features: • Semi Detached Property • Five Bedrooms • Bathroom & Ensuite • Kitchen & Utility Room • Overlooking Heath Park • No Onwards Chain • Gardens & Gargae • EPC Rating TBC
Location: • Nearest Station: N/A • Distance to Station: N/A
Agent Information: • Address: 114 Caerphilly Road Heath Cardiff CF14 4QG
Full Description: LOCATION Located in the sought after area of Heath in North Cardiff, the University Hospital of Wales and Heath Park are a stone throw's away. Birchgrove is a short walk away with supermarket, cafes, many take out restaurants, pubs and much more. There are well regarded primary schools in the area. Public transport links are good to the city centre and beyond. ENTRANCE HALLWAY Entered via wooden door to side. Double glazed uPVC window to front overlooking Heath Park. Stairs to first floor. Thermostat. Understairs storage cupboard. LOUNGE 12' 11" x 12' 9" into alcove (3.95m x 3.89m) Large double glazed uPVC window overlooking Heath Park Fields. Original wood block flooring. Radiator. KITCHEN/DINER/FAMILY ROOM 22' 11" x 22' 6" (7.00m x 6.86m) Double glazed uPVC doors and window overlooking rear garden. Four velux skylights. Wood flooring. Base and wall units with wooden work surfaces and tiled splash backs incorporating ceramic sink unit and mixer tap. Stoves range cooker included. Space for fridge / freezer. Two radiators. Door to garage, utility and w.c. UTILITY ROOM 4' 8" x 6' 2" (1.44m x 1.88m) Tiled floor. Base unit with stainless steel sink unit with mixer tap. Miele washing machine and fridge. Baxi combi boiler. WC Tiled floor. Part tiled walls. W.c, vanity enclosed wash hand basin with mixer tap. FIRST FLOOR Stairs and Landing. Doors to four bedrooms and bathroom. Stairs to second floor. BEDROOM FOUR 12' 11" x 11' 1" (3.95m x 3.39m) Large double glazed uPVC window overlooking Heath Park. Radiator. BEDROOM THREE 12' 8" x 12' 8" (3.88m x 3.87m) Double glazed uPVC window overlooking rear garden. Radiator. BEDROOM FIVE 7' 10" x 7' 8" (2.41m x 2.34m) Double glazed uPVC window overlooking Heath Park. Radiator. BATHROOM 16' 2" x 6' 8" (4.93m x 2.04m) A large family bathroom with Jack and Jill access to bedroom. Two obscured double glazed windows to rear. Free standing bath with mixer tap and shower attachment, vanity enclosed wash hand basin with mixer tap and cupboards below, w.c, walk in tiled shower cubicle. Chrome heated towel rail. Shaver point. Extractor fan. BEDROOM TWO 15' 6" x 8' 11" (4.74m x 2.74m) Double glazed uPVC window overlooking Heath Park. Radiator. Doors to bathroom and landing. SECOND FLOOR Stairs and LandingEaves storage. Door to:- MASTER BEDROOM 15' 4" x 12' 3" (4.69m x 3.74m) Large double glazed uPVC window to rear. Velux skylight. Generous eaves storage cupboard. Radiator. Door to:- ENSUITE 6' 10" x 5' 2" (2.09m x 1.58m) Velux skylight. Tiled flooring. Tiled shower cubicle with mains shower, w.c, vanity enclosed wash hand basin with mixer tap and storage below. Chrome heated towel rail. OUTSIDE Rear GardenOutside Power and lighting, outside Tap/ hose. Side gate to front. Mostly laid to lawn. Part paved. Front GardenPart lawned and with tarmac driveway with room for two vehicles. Path to side with gated access to rear garden. GARAGE Garage4.76 x 2.82Electric roll up and over door. Power and lighting.
Location
Address
King George V Drive West, Heath, Cardiff
City
Heath
Features And Finishes
Semi Detached Property, Five Bedrooms, Bathroom & Ensuite, Kitchen & Utility Room, Overlooking Heath Park, No Onwards Chain, Gardens & Gargae, EPC Rating TBC
Legal Notice
Our comprehensive database is populated by our meticulous research and analysis of public data. MirrorRealEstate strives for accuracy and we make every effort to verify the information. However, MirrorRealEstate is not liable for the use or misuse of the site's information. The information displayed on MirrorRealEstate.com is for reference only.
Related Homes
