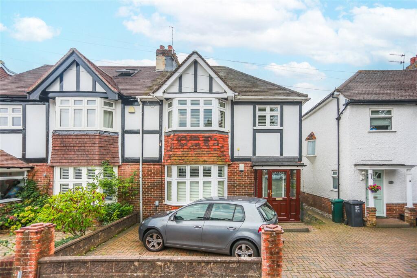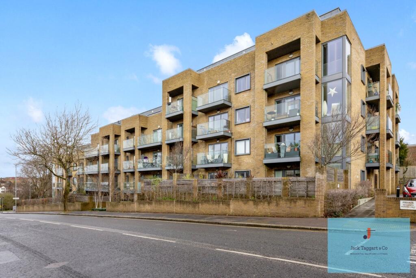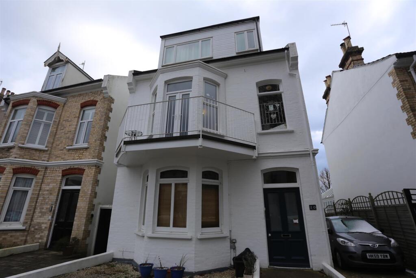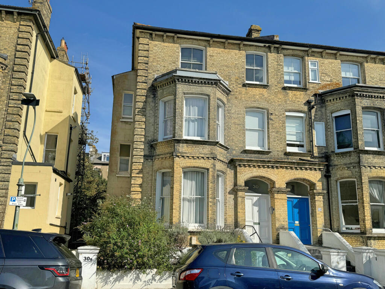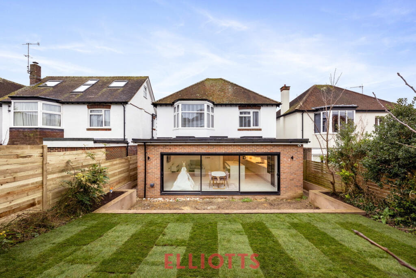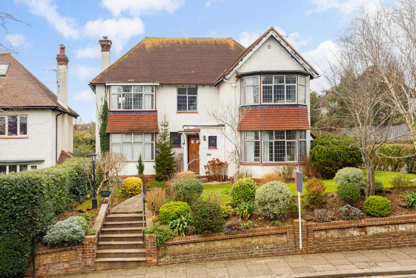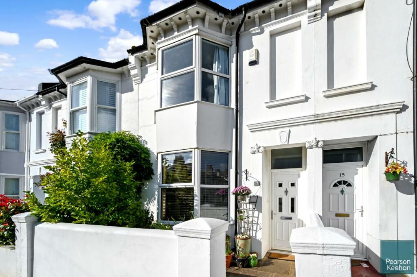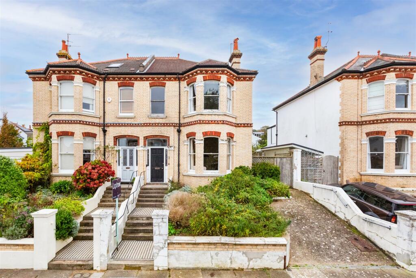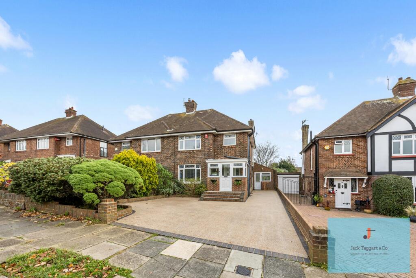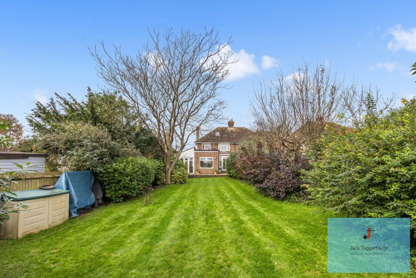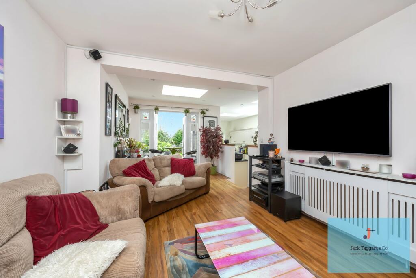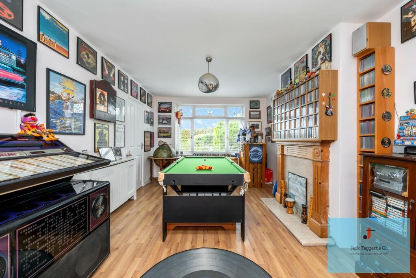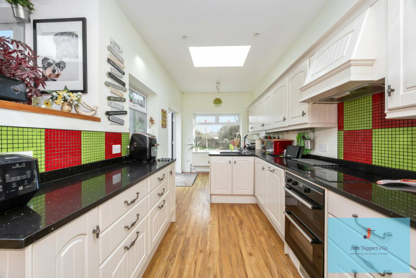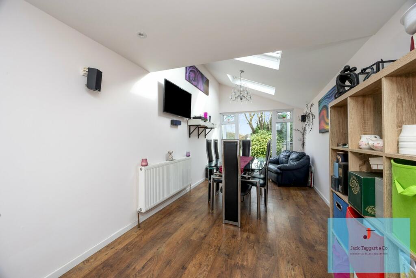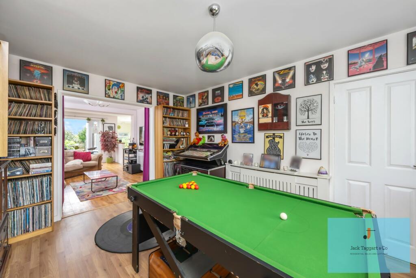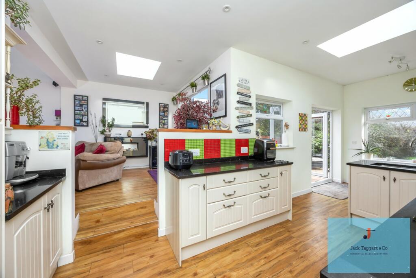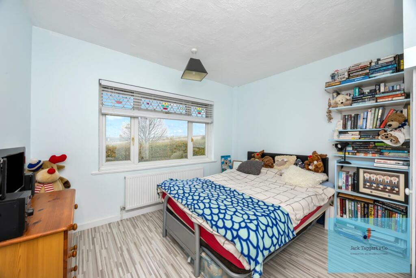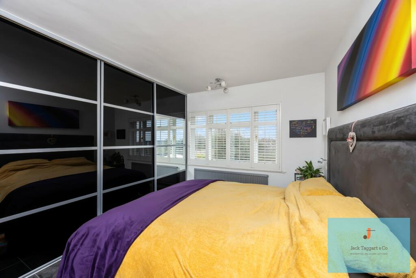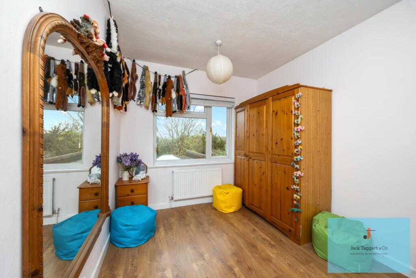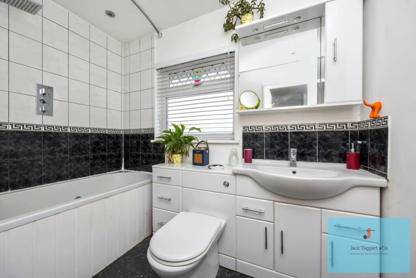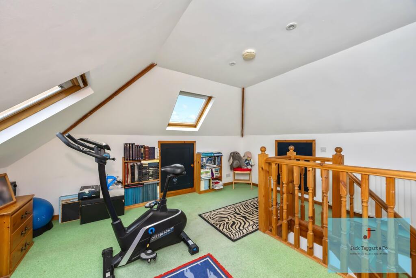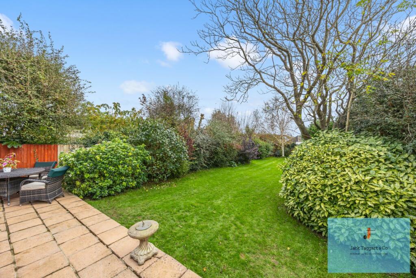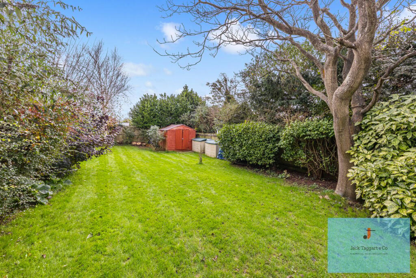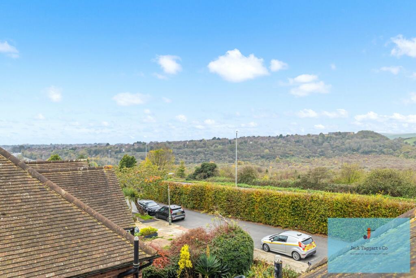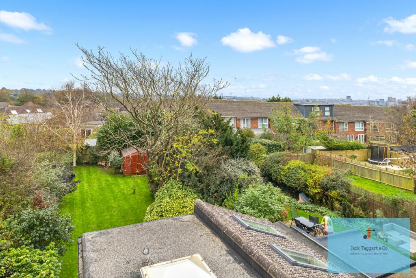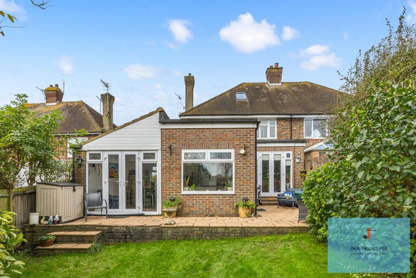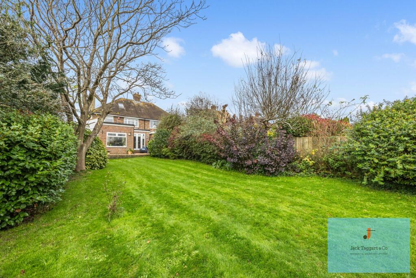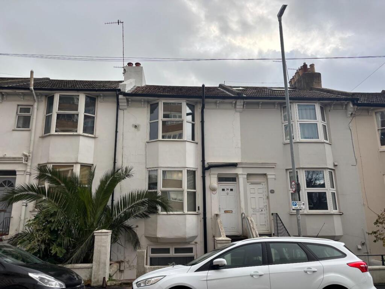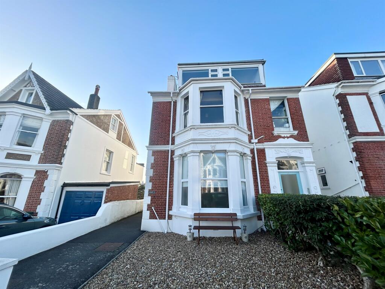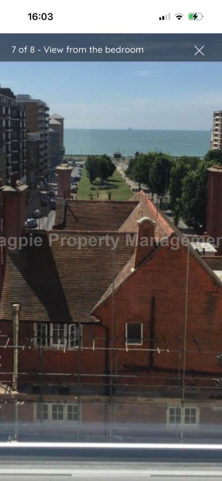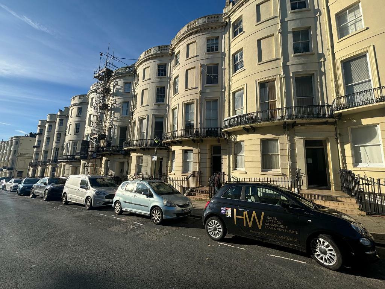King George VI Drive, Hove, BN3
For Sale : GBP 750000
Details
Bed Rooms
4
Bath Rooms
1
Property Type
Semi-Detached
Description
Property Details: • Type: Semi-Detached • Tenure: N/A • Floor Area: N/A
Key Features: • Stunning Family Home • Just Under 1700SQFT • Beautiful Private Rear Garden • Panoramic Views Towards The Sea • Resin Driveway For Multiple Cars • Popular Residential Location
Location: • Nearest Station: N/A • Distance to Station: N/A
Agent Information: • Address: 55 Queen Victoria Avenue Hove BN3 6XA
Full Description: *** Guide Price £750,000 - £800,000 ***King George VI Drive is undoubtedly one of Hove's most prestigious addresses, offering residents the perfect balance between peace and practicality. Situated in the highly desirable Goldstone Valley area, this location combines the best of suburban living with easy access to the vibrant amenities of Brighton & Hove. Nestled near the expansive Hove Park, one of the city's most beloved green spaces, this quiet residential enclave is ideal for families, professionals, and anyone seeking a harmonious blend of urban and natural surroundings.The area offers a host of conveniences right on your doorstep. From quaint local cafes and independent shops to well-maintained parks and recreation areas, there’s something for everyone to enjoy. Families will particularly appreciate being within the catchment of some of Hove’s most highly regarded schools, making this a prime choice for those looking to settle down. Transport links are exceptional, with multiple bus routes serving the area and easy access to major roadways including the A23 and A27. Brighton and Hove’s city centre, with its famous seafront and array of cultural and leisure attractions, is just a short journey away, adding to the location's broad appeal.We are thrilled to present this beautifully extended and lovingly maintained four-bedroom semi-detached family home, perfectly positioned in the heart of Goldstone Valley. Boasting three floors of well-designed living space and just under 1,700 square feet of accommodation, this property offers both versatility and character. With off-street private resin driveway with parking for multiple vehicles, a stunning landscaped garden, and breathtaking views across Brighton and Hove towards the sea, this home truly stands out.As you approach the property, you are welcomed by its charming façade and a private resin driveway with ample parking. Entering through the convenient porch, you’ll step into a spacious and inviting reception hallway, which immediately sets the tone for the rest of the home.The open-plan living area at the rear of the property is a show-stopping feature. This bright and airy space is designed for modern family living, with large double doors leading directly to the landscaped rear garden. Two steps down bring you to the extended, contemporary fitted kitchen—a true centrepiece of the home. Bathed in natural light from overhead spotlights and expansive windows, the kitchen is as practical as it is stylish. It features sleek wall and base units, durable black gloss Luxor countertops, and state-of-the-art integrated appliances. With its open layout and gorgeous views of the garden, this space is perfect for entertaining or enjoying everyday family meals.Adjacent to the kitchen, the converted garage has been transformed into a versatile room with vaulted ceilings, loft storage, Velux windows and a separate entrance. Currently used as a dining area, it’s an ideal space for hosting dinner parties or creating a dedicated home office, studio, or even a playroom.At the front of the house, ‘The Spacious Snug’ living room provides a more intimate space. Perfect for cozy movie nights, a games room, or a peaceful retreat away from the main living areas, it offers a wonderful balance to the open-plan design. The ground floor is further complemented by a modern cloakroom and a separate study/office, catering to the needs of today’s families and professionals.Stepping out into the rear garden, you’ll find a private, southerly facing haven. The landscaped outdoor space begins with a raised patio area, ideal for al fresco dining or enjoying morning coffee in the sunshine. A few steps lead down to a beautifully manicured lawn surrounded by mature trees, hedges, and flower beds, creating a secluded and serene atmosphere. The garden is perfect for family barbecues, children’s play, or simply unwinding in nature.The first floor offers three generously sized double bedrooms, each thoughtfully designed to maximize light and space. These rooms are ideal for growing families, providing plenty of room for relaxation and all benefiting from large built in wardrobes. The family bathroom on this level is tastefully appointed, featuring high-quality fittings and a calming ambiance—a perfect spot to refresh after a long day.The second floor is a standout addition, housing an impressive fourth double bedroom. This room benefits from stunning views of the South Downs and far reaching views across Brighton and Hove to the sea. The second-floor layout is ideal for use as a master suite, guest room, or even a private retreat for older children or teenagers. Three sides of the room conveniently have spacious eaves storage.This exceptional home offers an incredible combination of space, style, and functionality, making it perfect for families who value both comfort and convenience. With its thoughtfully extended layout, beautifully maintained interiors, and outdoor space designed for both relaxation and entertainment, this property has it all.Located in one of Hove's most desirable areas, this home provides easy access to top-rated schools, excellent transport links, and a wealth of local amenities. Whether you’re enjoying the tranquillity of the landscaped garden, hosting gatherings in the open-plan kitchen, or taking in the breathtaking views from the upper floors, this property offers a lifestyle that is second to none.Don’t miss out on this rare opportunity to make King George VI Drive your new address. Contact us today to arrange a viewing and experience everything this remarkable home has to offer!BrochuresBrochure 1Brochure 2
Location
Address
King George VI Drive, Hove, BN3
City
Hove
Features And Finishes
Stunning Family Home, Just Under 1700SQFT, Beautiful Private Rear Garden, Panoramic Views Towards The Sea, Resin Driveway For Multiple Cars, Popular Residential Location
Legal Notice
Our comprehensive database is populated by our meticulous research and analysis of public data. MirrorRealEstate strives for accuracy and we make every effort to verify the information. However, MirrorRealEstate is not liable for the use or misuse of the site's information. The information displayed on MirrorRealEstate.com is for reference only.
Real Estate Broker
Jack Taggart & Co, Hove
Brokerage
Jack Taggart & Co, Hove
Profile Brokerage WebsiteTop Tags
Just Under 1700SQFTLikes
0
Views
36
Related Homes
