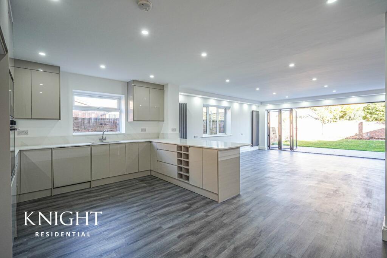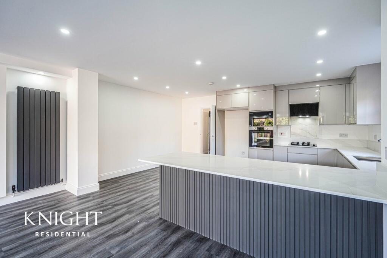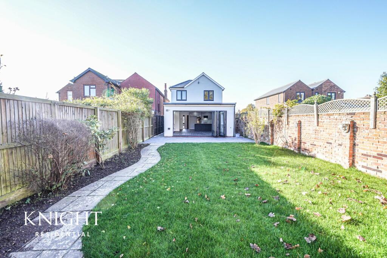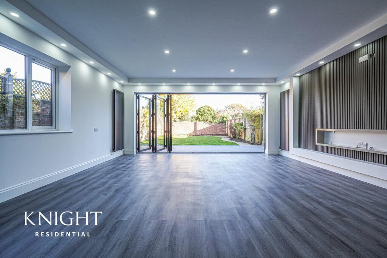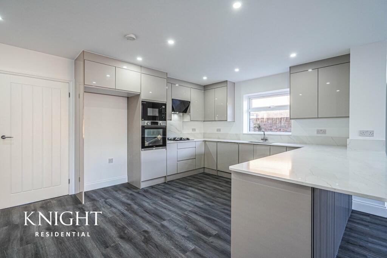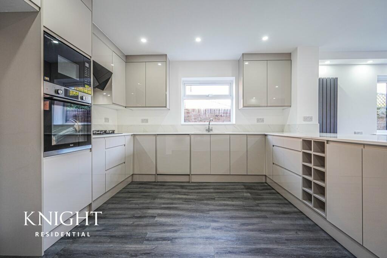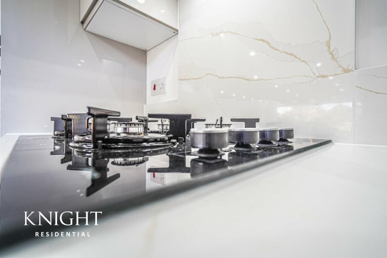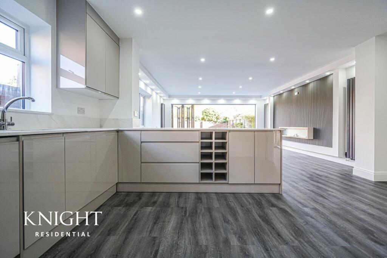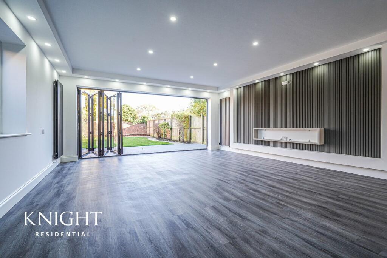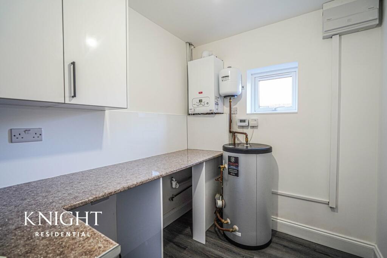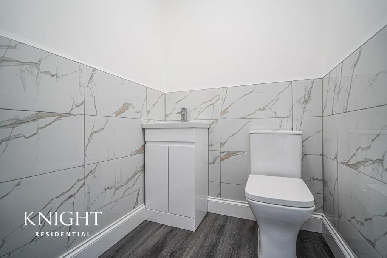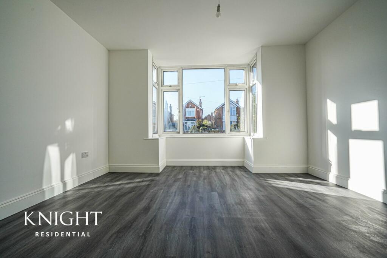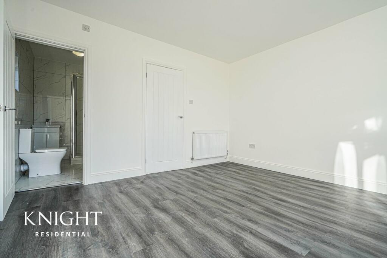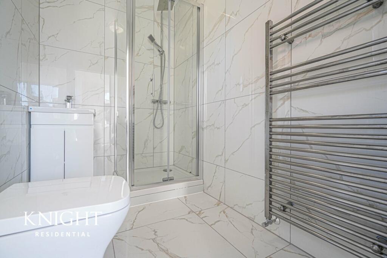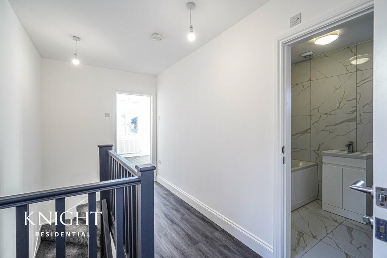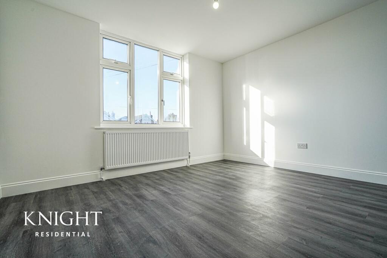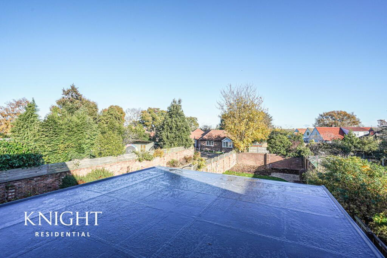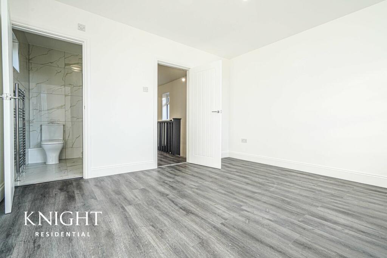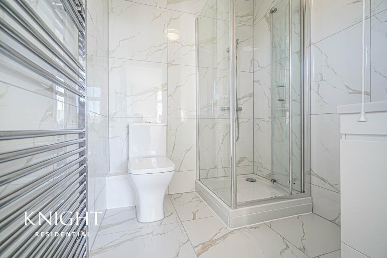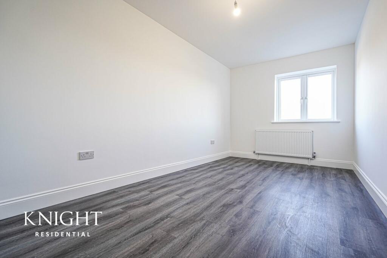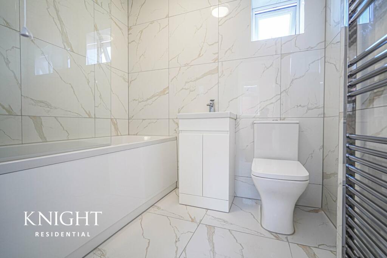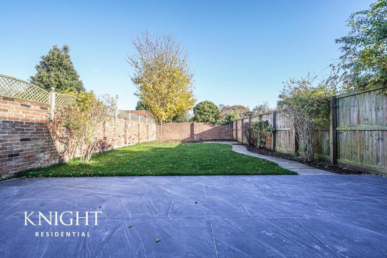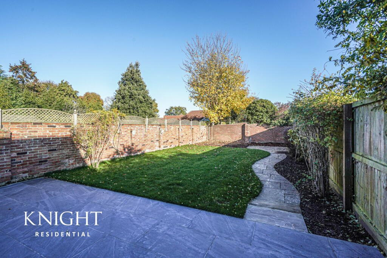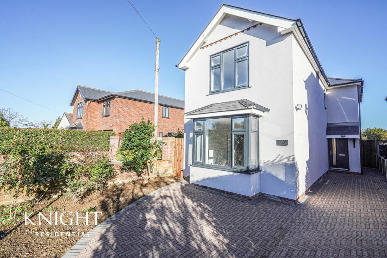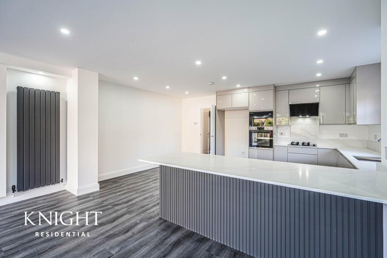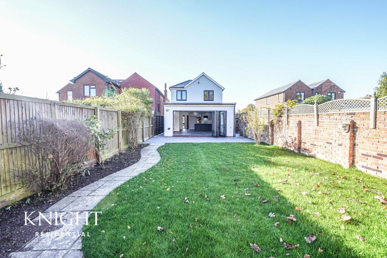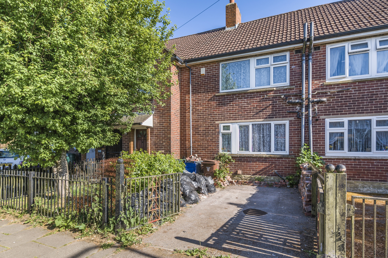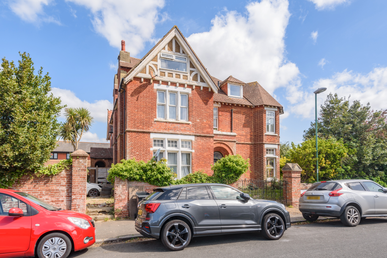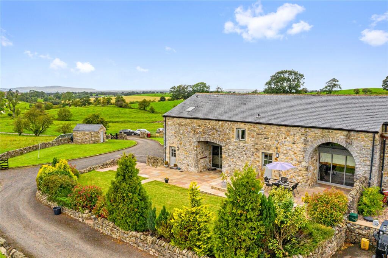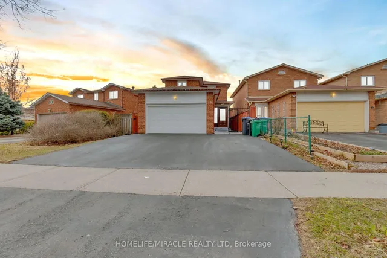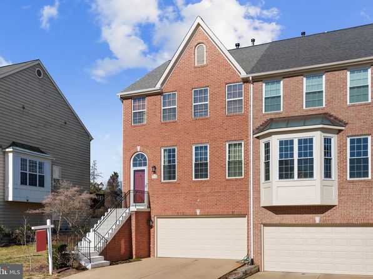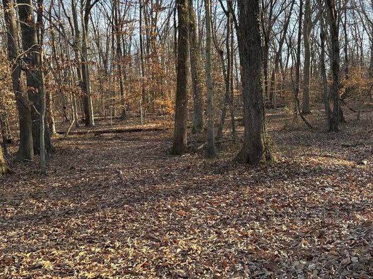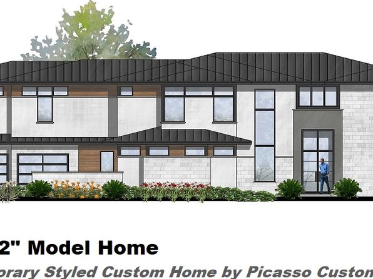King Harold Road, Colchester, CO3
Property Details
Bedrooms
4
Bathrooms
3
Property Type
Detached
Description
Property Details: • Type: Detached • Tenure: N/A • Floor Area: N/A
Key Features:
Location: • Nearest Station: N/A • Distance to Station: N/A
Agent Information: • Address: 7 Pappus House, Tollgate Business Park, Tollgate West, Stanway, Colchester, CO3 8AQ
Full Description: This modernised three/four bedroom family home is finished to an exceptional standard and is fortunately positioned in the popular family orientated area of Prettygate. This home has undergone recent refurbishment and benefits from some excellent finishes throughout. This location is desirable because of the popular schooling, amenities and access to the A12. There is also public transport links in the road which take you to Marks Tey train station which is ideal for the commuter.Internally this homes layout is ideal for the modern family and starts with a spacious entrance hallway with LVT click flooring, stairs to first floor, two radiators, large understairs space. There is also a handy utility room complete with space and plumbing for utilities and a cloakroom. To the front of the property is a bay fronted reception room which could easily be used as a guest bedroom which benefits from having en suite facilities.The main focal point of this home has to be the open plan kitchen/diner/living area to the rear of the property. With the main living space having Bi-folding doors leading onto an attractive landscaped rear garden, double glazed window to side, four contemporary style radiators, feature media wall, LVT click flooring, low voltage lighting. The brand new luxury fitted kitchen has stainless steel sink unit set into granite work surfacing, granite splashback, base and eye level units, wine rack, built-in stainless steel oven and microwave with cupboard above and cupboard below, built-in gas hob with extractor fan above, space for American style fridge/freezer, low voltage lighting, double glazed window to side.On the first floor, a landing provides access to all three well proportioned bedrooms and a family bathroom.OUTSIDE; A block paved driveway provides ample off-road parking. Side access to rear garden. To the rear is an attractive landscaped garden which is enclosed by red brick walling and panel fencing; large slate patio, shaped area of laid lawn, flagstone pathway, raised bark flower bed.Entrance HallwayOpen plan kitchen/diner/lounge9.63m x 5.21m (31' 7" x 17' 1")Utility Room2.54m x 1.96m (8' 4" x 6' 5")Cloakroom1.55m x 1.42m (5' 1" x 4' 8")Reception/fourth bedroom4.34m x 3.86m (14' 3" x 12' 8")En Suite2.34m x 1.42m (7' 8" x 4' 8")LandingPrincipal Bedroom3.86m x 3.56m (12' 8" x 11' 8")Second Bedroom 5.64m x 2.59m (18' 6" x 8' 6")Third Bedroom5.66m x 2.51m (18' 7" x 8' 3")Family Bathroom2.24m x 1.65m (7' 4" x 5' 5")DisclaimerThese particulars are issued in good faith but do not constitute representations of fact or form part of any offer or contract. The matters referred to in these particulars should be independently verified by prospective buyers. Neither Knight Residential Limited nor any of its employees or agents has any authority to make or give any representation or warranty in relation to this property.Agents NoteCouncil Tax Band: CStandard construction Gas, Electricity and mains drainage Broadband and signal coverage - TBC
Location
Address
King Harold Road, Colchester, CO3
City
Colchester
Legal Notice
Our comprehensive database is populated by our meticulous research and analysis of public data. MirrorRealEstate strives for accuracy and we make every effort to verify the information. However, MirrorRealEstate is not liable for the use or misuse of the site's information. The information displayed on MirrorRealEstate.com is for reference only.
