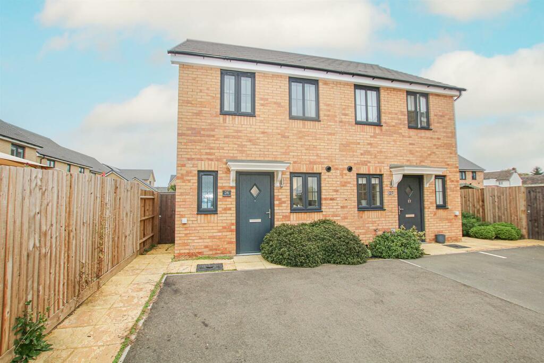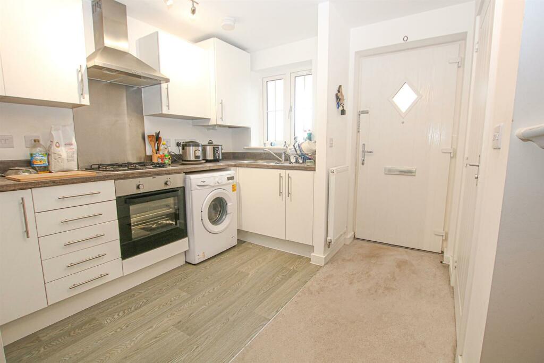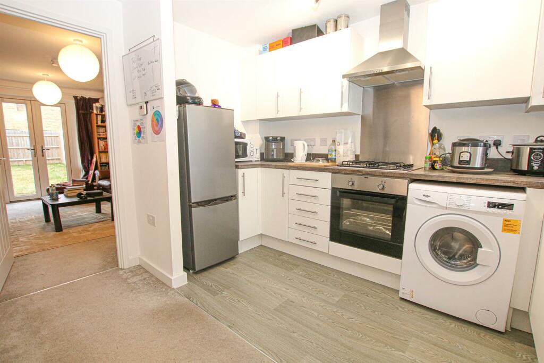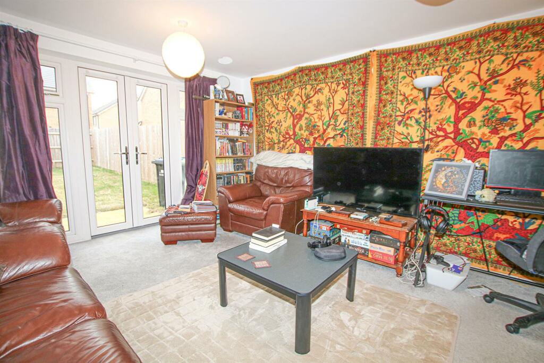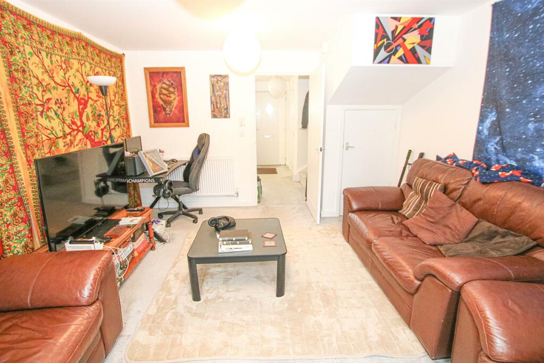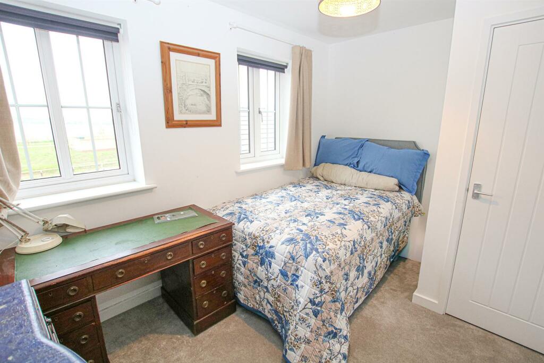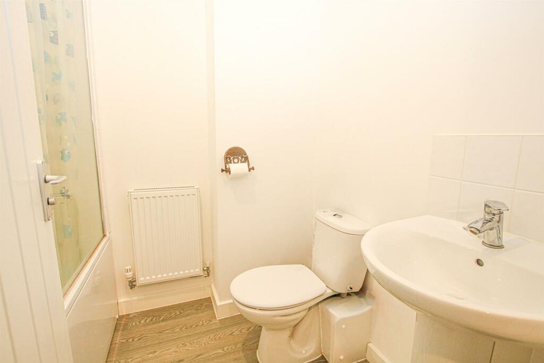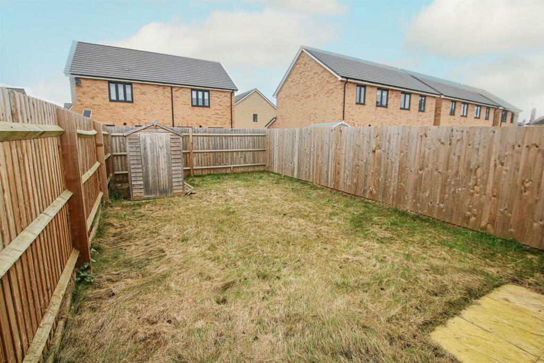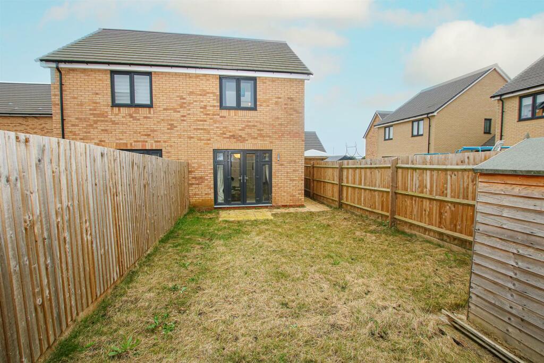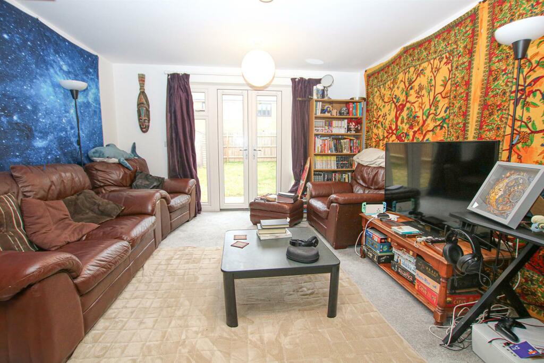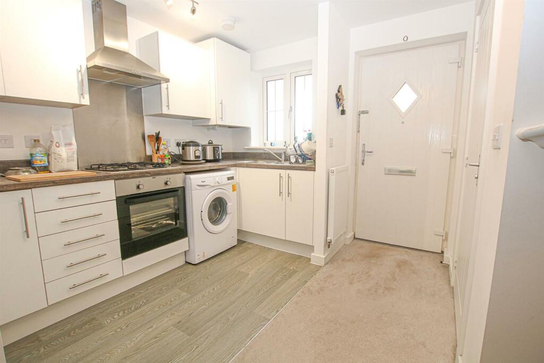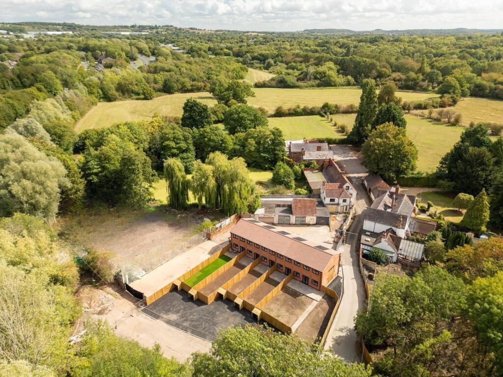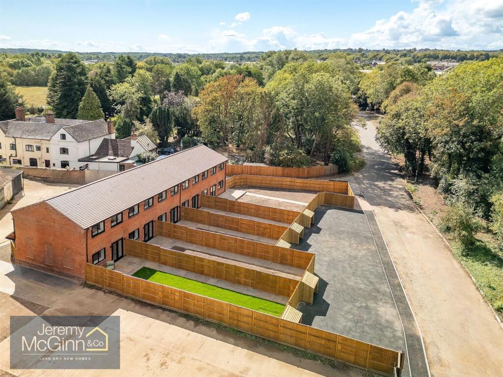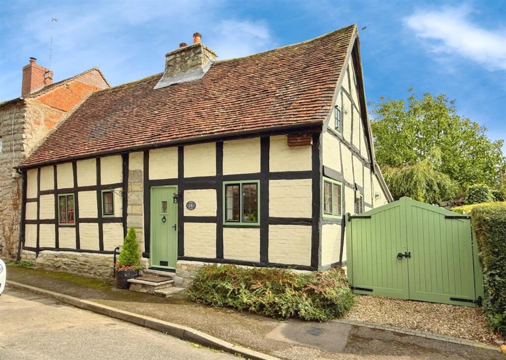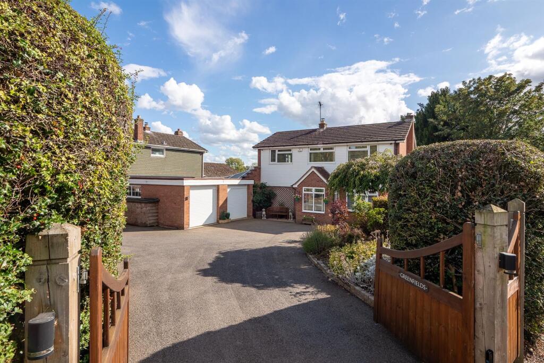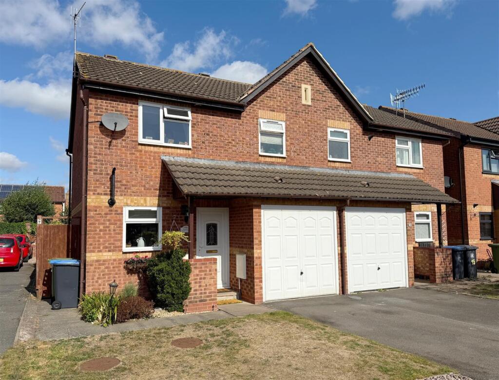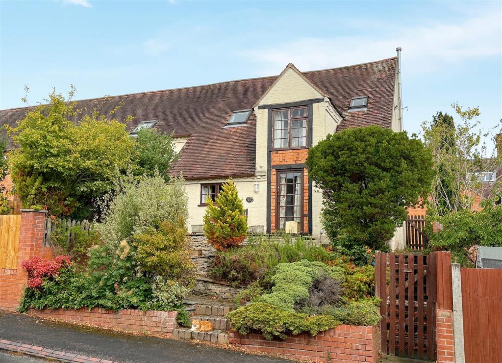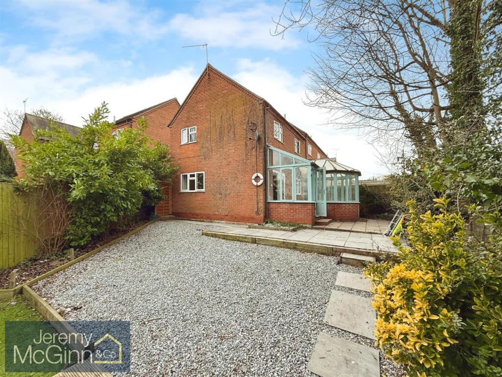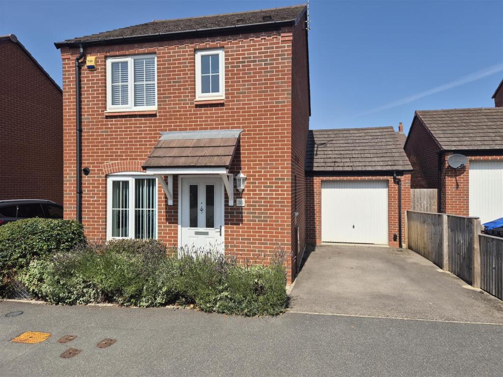King James Close, Fordham, Ely
Property Details
Bedrooms
2
Bathrooms
1
Property Type
Semi-Detached
Description
Property Details: • Type: Semi-Detached • Tenure: N/A • Floor Area: N/A
Key Features: • Semi-Detached House • Spacious Accommodation • Two Double Bedrooms • Allocated Parking • Enclosed Rear Garden • Viewing Highly Recommended
Location: • Nearest Station: N/A • Distance to Station: N/A
Agent Information: • Address: Godolphin House 2 The Avenue Newmarket Suffolk CB8 9AA
Full Description: An opportunity to purchase a modern two-bedroom semi-detached home situated in a popular development within the highly sought-after village of Fordham.With picturesque open-field views to the front, this home offers a well-designed layout comprising a stylish kitchen, a spacious lounge/diner, a cloakroom, two double bedrooms, and a family bathroom. The property benefits from gas central heating and double-glazed windows throughout.Outside, there is an enclosed rear garden, mainly laid to lawn. The front of the property features a private driveway offering off-road parking for two vehicles, with additional visitor parking available nearby. Viewing is highly recommended.Entrance - Entrance with opening to kitchen. Doors leading to living/dining room and cloakroom. Stairs to first floor. Radiator.Kitchen - 3.31m x 1.54m (10'10" x 5'0") - Modern kitchen with a range of eye and base level cupboards with worktop over. Stainless steel sink and drainer with mixer tap over. Integrated oven with gas ring hob and extractor over with stainless steel splashback. Space and plumbing for washing machine. Space for fridge/freezer. Wood effect flooring. Window overlooking front aspect. Opening to entrance.Living/Dining Room - 4.25m x 3.75m (13'11" x 12'3") - Spacious living/dining room with French doors leading to rear garden. Radiator. Door to entrance and under stair storage cupboard.Cloakroom - Modern white suite comprising low level W.C. and hand basin with mixer tap over. Obscured window. Door to entrance.Landing - Doors leading to bedrooms and bathroom. Stairs to ground floor.Bedroom 1 - 2.82m x 3.76m (9'3" x 12'4") - Spacious double bedroom with window overlooking rear aspect. Radiator. Door leading to landing.Bedroom 2 - 2.65m x 3.74m (8'8" x 12'3") - Double bedroom with dual windows overlooking front aspect. Bult-in cupboard. Radiator. Door leading to landing.Bathroom - Modern white suite comprising low level W.C., hand basin with mixer tap over and tiled splashback and panelled bath with shower over and glass screen. Wood effect flooring. Radiator. Door to landing.Outside - Front - Hardstanding area, providing off road parking. Pathway leading to side access gate and front door with storm porch over. Shrub planting.Outside - Rear - Enclosed rear garden with patio area outside living/dining room. Laid to lawn. Side access gate leading to front.Property Information - Maintenance fee - Total £404.75 (Rent £352.81, Service £51.86) includes building insuranceEPC - BTenure - FreeholdCouncil Tax Band - B (East Cambs)Property Type - Semi-Detached HouseProperty Construction – StandardNumber & Types of Room – Please refer to the floorplanSquare Meters - 57 SQMParking – AllocatedElectric Supply - MainsWater Supply – MainsSewerage - MainsHeating sources - GasBroadband Connected -Wired for fibre-optic broadband, and has a built in fibre box under the stairs. It also has internal wiring within the walls connecting to this box, coming out in both the living room and the main bedroom.Broadband Type – Ultrafast available, 1000Mbps download, 220Mbps upload Mobile Signal/Coverage – Ofcom advise likely on all networksRights of Way, Easements, Covenants – None that the vendor is aware ofLocation - What 3 Words - //asal.passenger.graphBrochuresKing James Close, Fordham, Ely
Location
Address
King James Close, Fordham, Ely
City
Ely
Features and Finishes
Semi-Detached House, Spacious Accommodation, Two Double Bedrooms, Allocated Parking, Enclosed Rear Garden, Viewing Highly Recommended
Legal Notice
Our comprehensive database is populated by our meticulous research and analysis of public data. MirrorRealEstate strives for accuracy and we make every effort to verify the information. However, MirrorRealEstate is not liable for the use or misuse of the site's information. The information displayed on MirrorRealEstate.com is for reference only.
