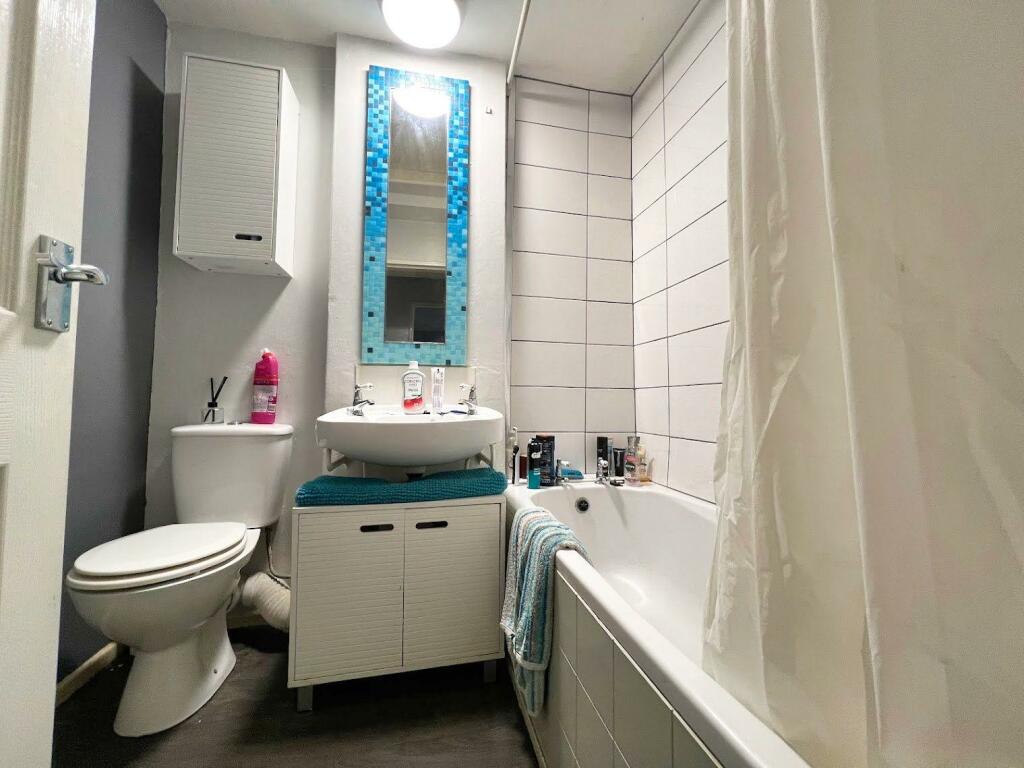King Street, Bedworth, CV12
Property Details
Bedrooms
2
Bathrooms
1
Property Type
Flat
Description
Property Details: • Type: Flat • Tenure: N/A • Floor Area: N/A
Key Features: • Open Plan • Town Centre Location • Two Double Bedrooms • Communal Balcony • Buy To Let Investment
Location: • Nearest Station: N/A • Distance to Station: N/A
Agent Information: • Address: 68 George Street, Corby, NN17 1QE
Full Description: This two bedroom apartment is situated on the top floor of a mixed use block, directly above shops in a bustling town centre location. While there is no lift, the apartment is accessible via several staircases at the rear of the property.The apartment is fairly well presented and features an open plan kitchen and living area separated by an arch opening in the wall. The kitchen is functional with quite a bit of worktop space which could be used has a breakfast bar.The living area has enough space for a small table and chairs as well as sofa and living room furniture. Just off the main living area there is a door leading to a small hallway which leads to two double bedrooms separated by a centrally located bathroom.To the rear of the property, residents have access to a communal balcony, offering a shared outdoor space where you can unwind and enjoy some fresh air. This apartment is perfect for those seeking a convenient, urban lifestyle in the heart of town. EPC rating: D. Tenure: Leasehold, Length of lease (remaining): 105 years 3 months,Communal EntranceSecurity gated staircase to the rear of the building, concrete stairs rising to all floors. An outdoor landing and balcony leading to the apartment door.Property Entrance Door opens directly into the kitchen area.Kitchen3.06m x 4.47m (10'0" x 14'8")Door to the property, window to the rear aspect, a range of base units with work surfaces over, space and plumbing for appliances, storage cupboard, wall mounted boiler, splash back tiling, arch opening into living area, radiator, door to hallway.Living Room 4.47m x 3.19m (14'8" x 10'6")Window to the front, radiator.Inner Hallway Doors to bedrooms and bathroom.Bedroom One4.33m x 3.11m (14'2" x 10'2")Window to the front, radiator.Bathroom Panel bath, pedestal sink, low level WC, wall tiling, extractor.Bedroom Two 3m x 3.62m (9'10" x 11'11")Window to rear, radiator.Agents Notes*Please note this is a top floor apartment, so accessibility is restricted. As of September 2024Lease 125 years from 14 March 2005Ground Rent £10 paService/Maintenance Charge £624 pa (£52 per month)Reviewed yearlyWhilst every care has been taken to prepare these sales particulars, they are for guidance purposes only. All measurements are approximate, are for general guidance purposes only and whilst every care has been taken to ensure their accuracy, they should not be relied upon and potential buyers are advised to recheck the measurements.BrochuresBrochure
Location
Address
King Street, Bedworth, CV12
City
Bedworth
Features and Finishes
Open Plan, Town Centre Location, Two Double Bedrooms, Communal Balcony, Buy To Let Investment
Legal Notice
Our comprehensive database is populated by our meticulous research and analysis of public data. MirrorRealEstate strives for accuracy and we make every effort to verify the information. However, MirrorRealEstate is not liable for the use or misuse of the site's information. The information displayed on MirrorRealEstate.com is for reference only.






