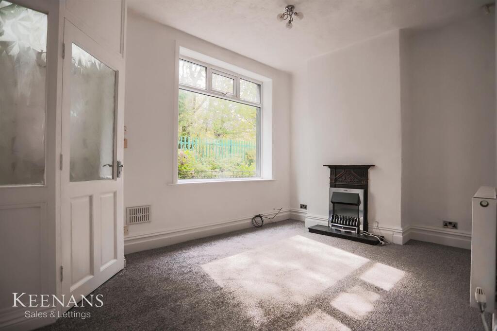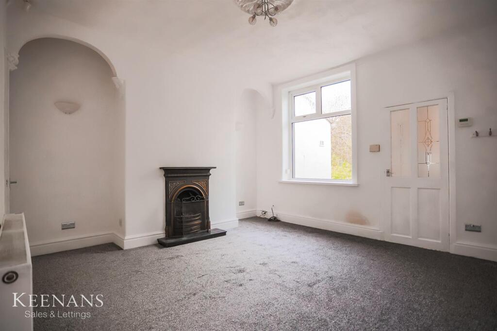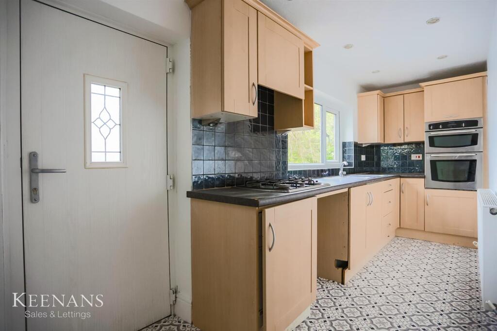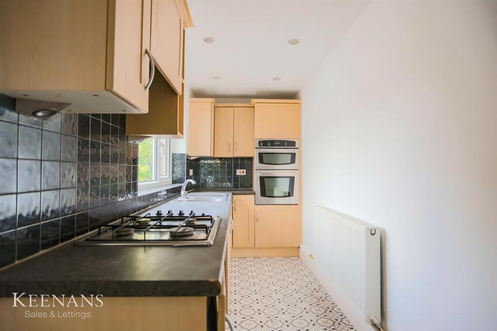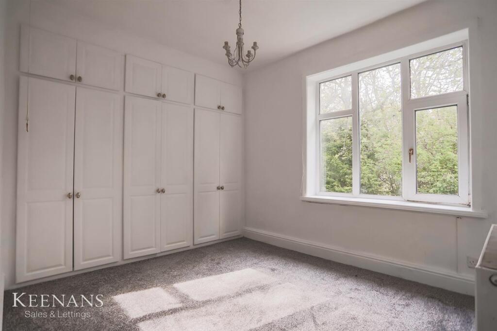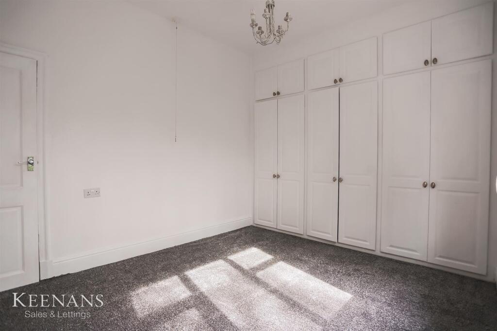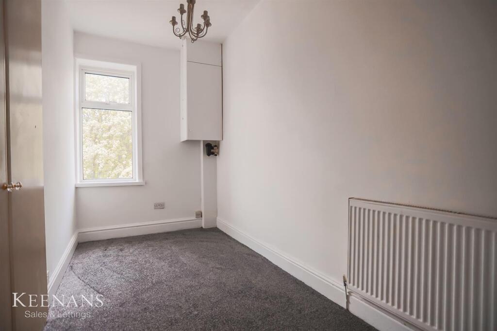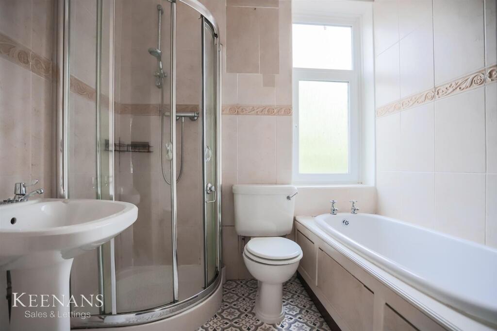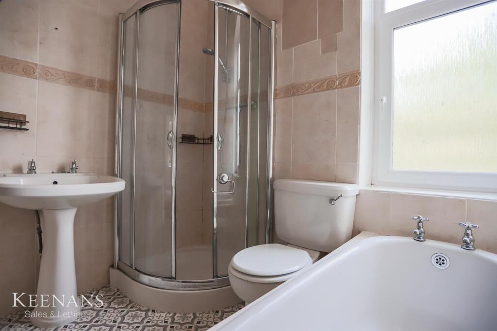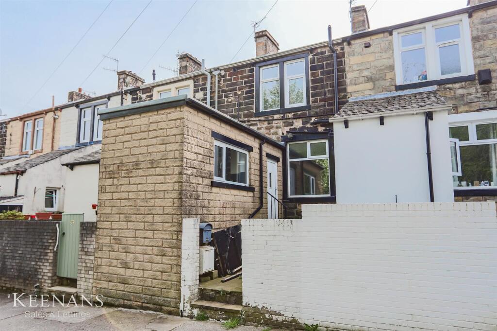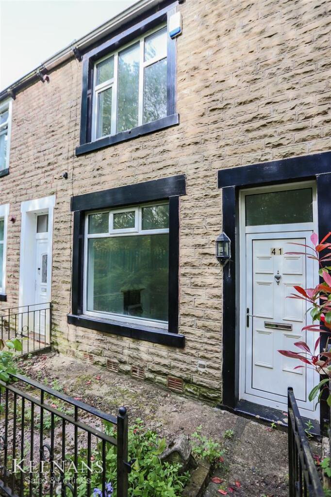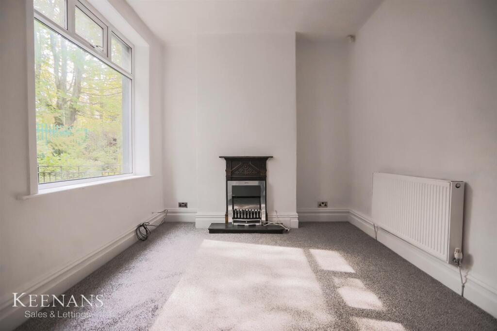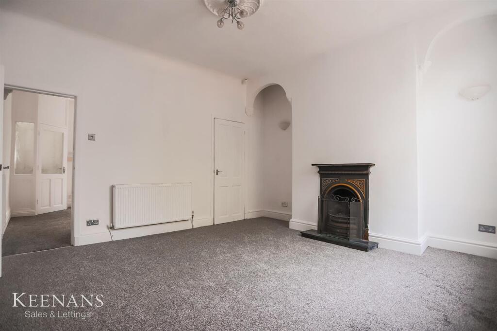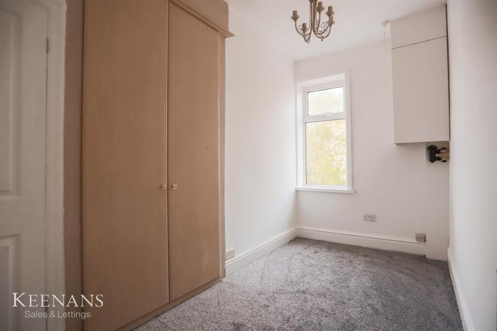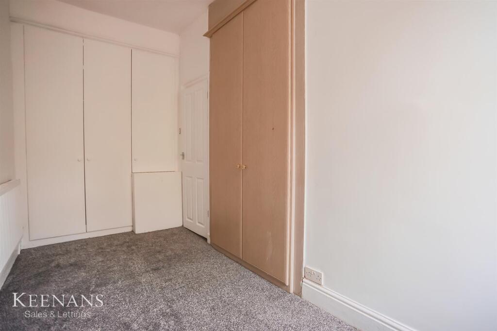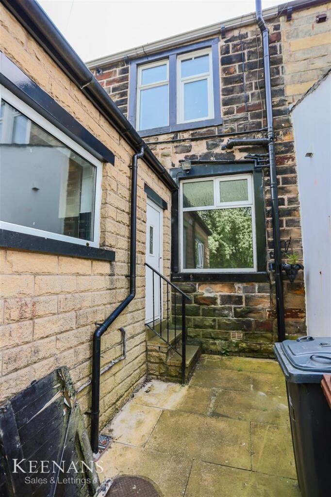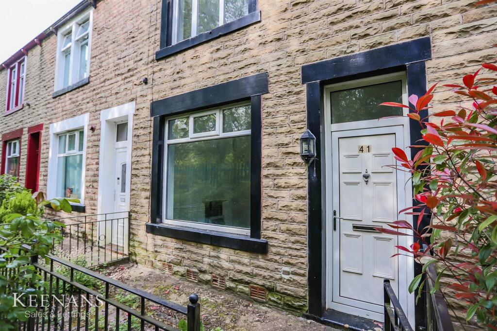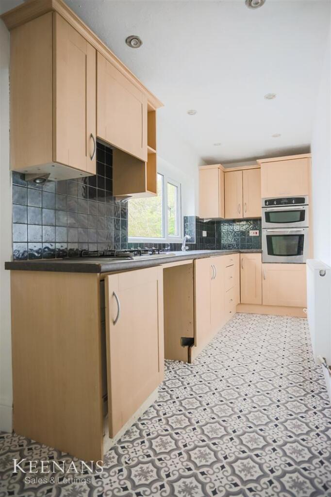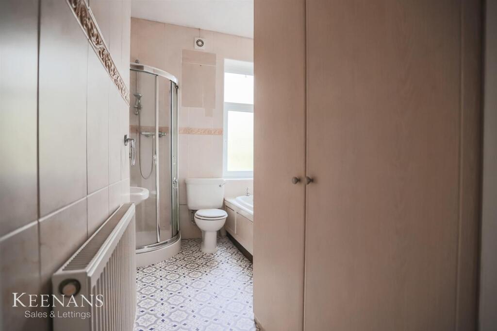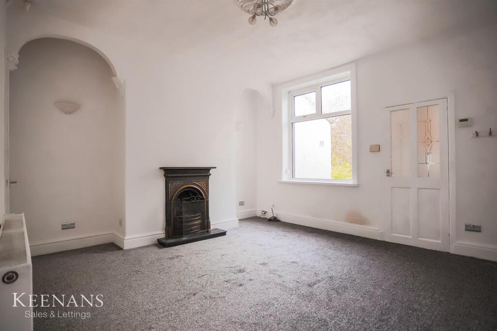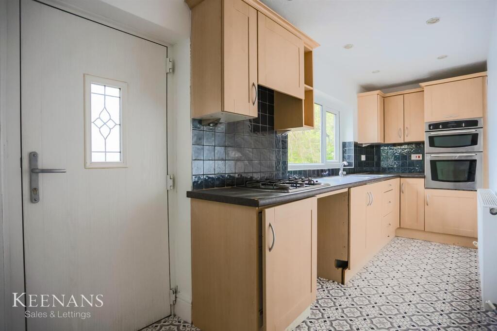King Street Terrace, Brierfield
Property Details
Bedrooms
2
Bathrooms
1
Property Type
Terraced
Description
Property Details: • Type: Terraced • Tenure: N/A • Floor Area: N/A
Key Features: • Tenure Leasehold • Council Tax Band A • EPC Rating D • On Street Parking • Two Bedroom Mid Terraced Property • Fitted Kitchen • Four Piece Bathroom Suite • Enclosed Rear Yard • Easy Access To Local Amenities • Close Proximity To Major Commuter Routes
Location: • Nearest Station: N/A • Distance to Station: N/A
Agent Information: • Address: 21 Manchester Road, Burnley, BB11 1HG
Full Description: A NEUTRALLY FINISHED TERRACED HOME Welcome to this charming property located on King Street Terrace in the lovely area of Brierfield, Nelson. This mid-terrace house boasts a neutral finish throughout, giving you a blank canvas filled with natural light. With two reception rooms, two bedrooms, and one bathroom, this property is ideal for a small family or a couple looking for a cozy home.Recently renovated, this house offers a modern touch while maintaining its traditional charm. The low maintenance front and rear yards are perfect for those who enjoy a bit of outdoor space without the hassle of extensive upkeep. Situated in a popular location on the outskirts of Brierfield, you'll enjoy the peace and quiet of suburban living while still being close to local amenities and transport links. For the latest upcoming properties, make sure you are following our Instagram @keenans.ea and Facebook @keenansestateagentsGround Floor - Entrance - UPVC door to the vestibule.Vestibule - 0.99m x 0.94m (3'3 x 3'1) - Door to reception room one.Reception Room One - 4.24m x 3.00m (13'11 x 9'10) - UPVC double glazed window, central heating radiator, electric fire, stairs to second floor and door to reception room two.Reception Room Two - 4.24m x 4.01m (13'11 x 13'2) - UPVC double glazed window, central heating radiator, ceiling rose, living flame gas fire, door to under stairs storage and door to kitchen.Kitchen - 5.11m x 1.52m (16'9 x 5') - UPVC double glazed window, central heating radiator, range of wall and base units, laminate work tops, oven with grill in a high rise unit, four ring gas hob, extractor hood, tiled splash back, stainless steel one and a half sink and drainer with mixer tap, space for fridge freezer, plumbed for washing machine and dish washer, tiled effect flooring and composite double glazed door to rear.First Floor - Landing - Loft access, smoke alarm, doors to two bedrooms and bathroom.Bedroom One - 4.24m x 3.00m (13'11 x 9'10) - UPVC double glazed window, central heating radiator and fitted wardrobes.Bedroom Two - 4.11m x 1.91m (13'6 x 6'3) - UPVC double glazed window, central heating radiator, boiler, fitted wardrobes and above stairs storage.Bathroom - 3.10m x 2.18m (10'2 x 7'2) - UPVC double glazed frosted window, central heating radiator, low bowl WC, pedestal wash basin, panelled bath, corner direct feed shower, tiled elevation, tiled effect flooring and fitted storage.External - Rear - Enclosed yard.Front - Courtyard.BrochuresKing Street Terrace, BrierfieldBrochure
Location
Address
King Street Terrace, Brierfield
City
Brierfield
Features and Finishes
Tenure Leasehold, Council Tax Band A, EPC Rating D, On Street Parking, Two Bedroom Mid Terraced Property, Fitted Kitchen, Four Piece Bathroom Suite, Enclosed Rear Yard, Easy Access To Local Amenities, Close Proximity To Major Commuter Routes
Legal Notice
Our comprehensive database is populated by our meticulous research and analysis of public data. MirrorRealEstate strives for accuracy and we make every effort to verify the information. However, MirrorRealEstate is not liable for the use or misuse of the site's information. The information displayed on MirrorRealEstate.com is for reference only.
