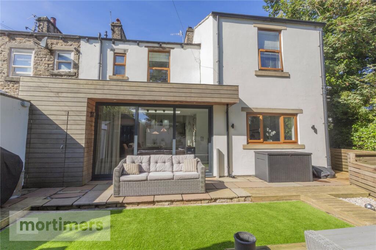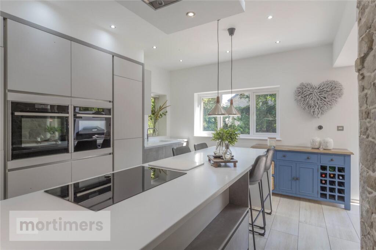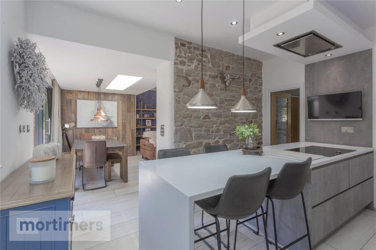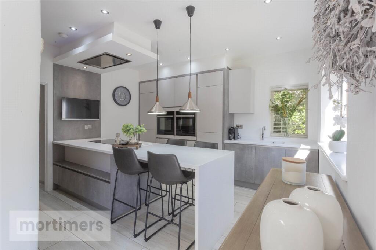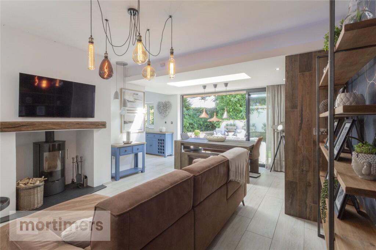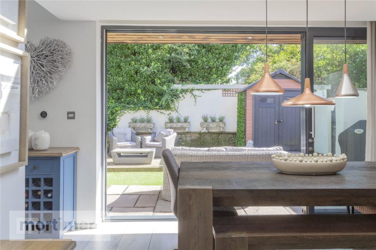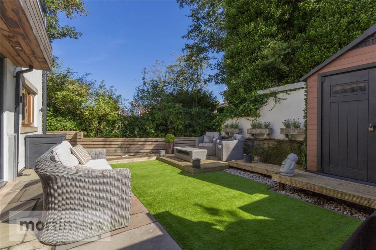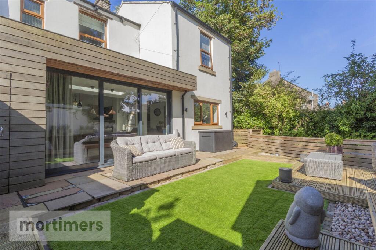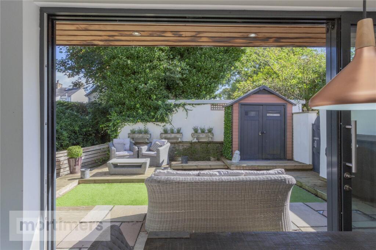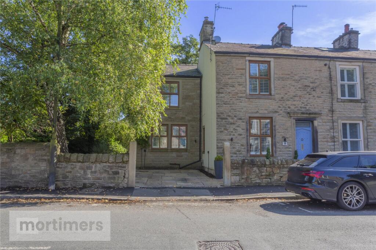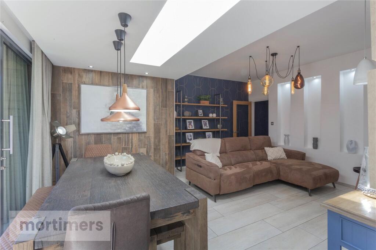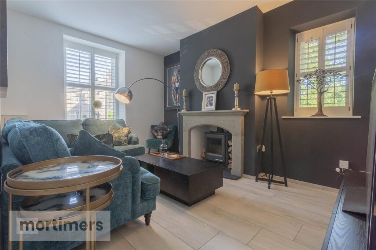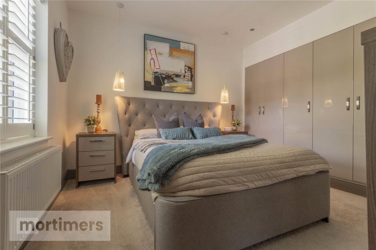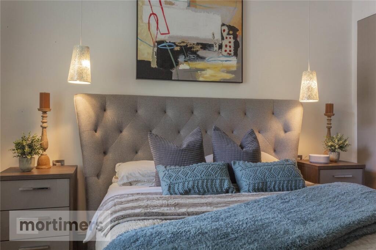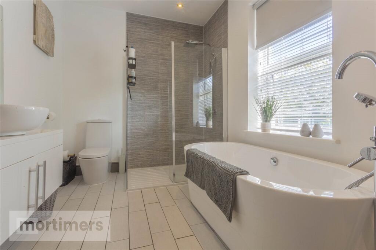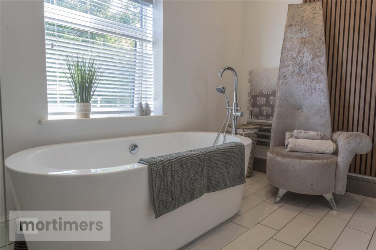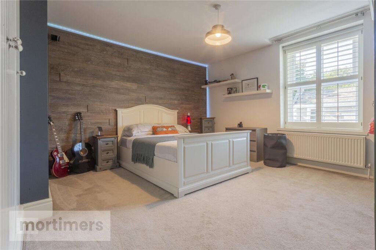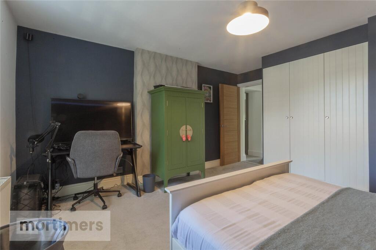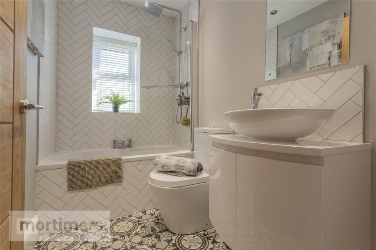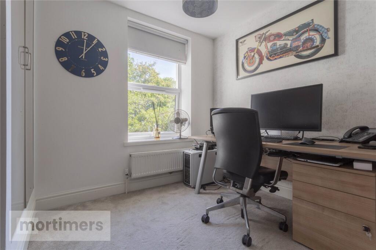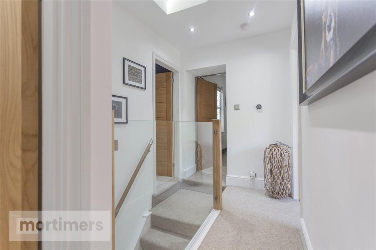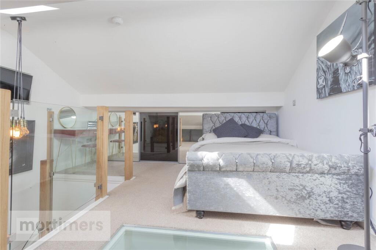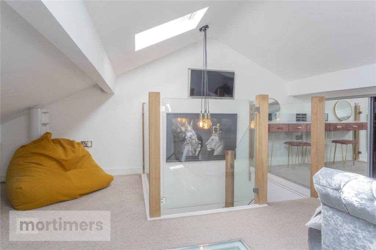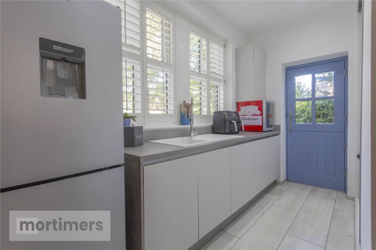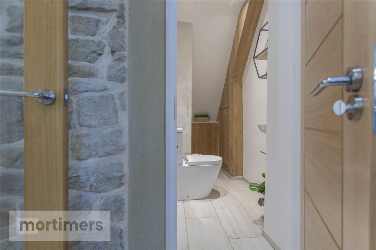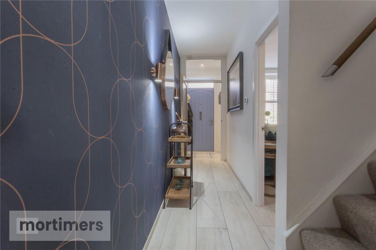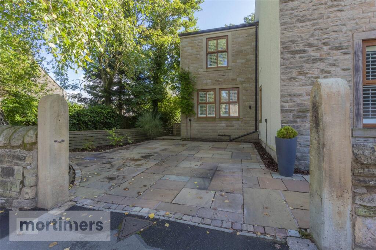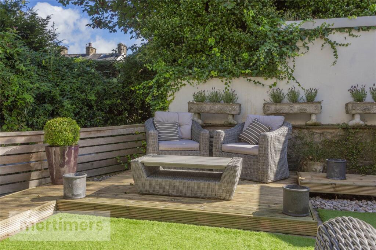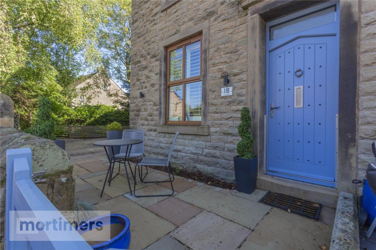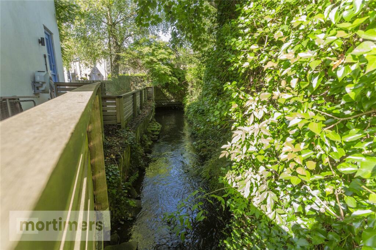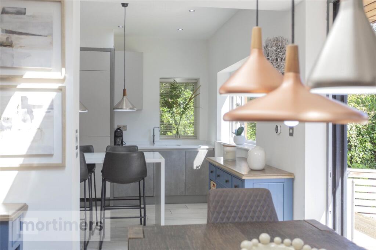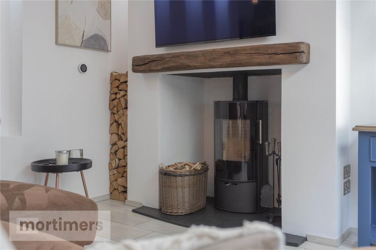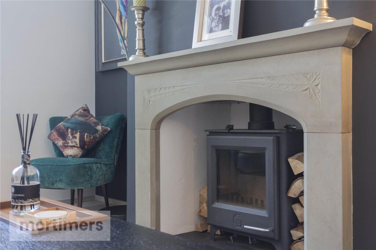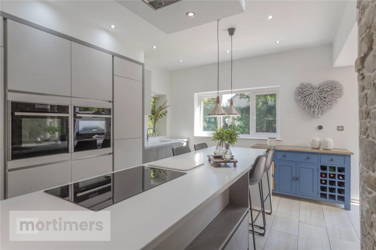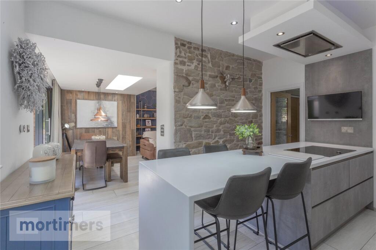King Street, Whalley, BB7
Property Details
Bedrooms
4
Bathrooms
2
Property Type
End of Terrace
Description
Property Details: • Type: End of Terrace • Tenure: Freehold • Floor Area: N/A
Key Features: • Stunning End of Terrace • Driveway Parking for Two Vehicles • Spacious Accommodation Over Three Floors • Four Bedrooms, Master with En-Suite • Impeccable Condition and Beautifully Styled • Utility and Downstairs W.C • Bifolding Doors opening to Rear Garden • Central Location in Whalley • EPC: C, Freehold, Council Tax Band C
Location: • Nearest Station: N/A • Distance to Station: N/A
Agent Information: • Address: 5-7 Castle Street, Clitheroe, BB7 2BT
Full Description: This exceptional and extended family home is beautifully located near the heart of Whalley Village, offering immaculate and high-quality living spaces throughout.The property comprises: a vestibule, hallway, sitting room, living room, dining kitchen, utility room, and a 2-piece cloakroom. On the first floor, you'll find a landing, three bedrooms (one currently used as an office), a luxurious 4-piece en-suite to the main bedroom, and a 3-piece family bathroom. The second floor houses a fourth bedroom.Externally, the home enjoys attractive gardens at the front and rear, along with driveway parking for two cars. This magnificent, extended end-of-row home has been thoughtfully redesigned in recent years to create a contemporary, stylish family residence. It enjoys a charming setting within Whalley, with views toward the Abbey Grounds from the front and a tranquil brook running alongside.EPC: C, Freehold, Council Tax Band CThis stunning family home boasts breathtaking accommodation, blending modern conveniences with thoughtful features that include but are not limited to underfloor heating on the ground floor level and oak internal doors.Affording: Vestibule with bespoke external door to the front, tiled floor, Hallway, with tiled floor, Sitting Room with a multi fuel stove on a slate hearth and delightful stone surround, two double glazed windows offering a dual aspect, tiled floor, Living Room with feature wood burning stove on a slate hearth, tiled floor, sliding patio doors to the rear, roof light, recessed shelving with lighting open to a Stunning Dining Kitchen from Kitchen Design Centre with a range of base and eye level units, NEFF appliances with an Induction hob with extractor over, electric oven, microwave combination oven and warming drawer, integrated fridge, freezer and dishwasher, Corian work surface area with matching upstand and breakfast bar area, Corian sink unit with Quooker mixer tap, integrated waste bin and tiled floor. The Utility Room has an in built storage unit with sliding fronts with fitted shoe rack and hanging space, wall mounted boiler and plumbing for washing machine, space for dryer, there are further base and eye level units, work surface area with matching upstand, tiled floor and bespoke stable door to the front and 2pc Cloakroom off with hand wash basin, dual flush WC, tiled floor and useful storage.On the first floor, the oak and glass balustrade creates an open, airy feel, enhanced by natural light from the second-floor roof light. The main bedroom features built-in wardrobes, loft access with a ladder, and a luxurious 4-piece en-suite, including a freestanding bath, walk-in rainfall shower, vanity basin, dual-flush WC, chrome towel rail, shaver socket, and tiled flooring. Two additional bedrooms on this floor include fitted wardrobes, with the third currently used as an office. The family bathroom offers a 3-piece suite with a tile-sided bath, direct-feed shower, hand basin, dual-flush WC, and tiled flooring.On the second floor, a spacious fourth bedroom includes storage under the eaves, two Velux windows with blackout blinds, a skylight and an oak and glass balustrade.Outside, the front garden features an Indian stone patio and driveway parking for two cars, with well-planted beds and a wood store. A decked patio with inset lighting leads to the rear garden, which is designed for low maintenance and enjoys scenic views of Whalley Nab. The rear space includes Indian stone and timber decking, an artificial lawn, and built-in storage, with power and lighting.This marvellous home truly must be seen to be fully appreciated – a rare gem in a picturesque location.Leave Whalley on King Street and the property can be located on the left hand side before the bridge spanning the River Calder.All Mains Services, Under Floor Heating to the Ground Floor.GROUND FLOORVestibuleHallwaySitting Room4.2m x 3mLiving Room5.2m x 4.1mKitchen Dining Room4.1m x 3.5mUtility Room3.6m x 2.2m2pc CloakroomFIRST FLOORMain Bedroom4.5m x 3.6m4pc Family BathroomBedroom Two4.27m x 4mBedroom Three2.6m x 2.2m3pc BathroomSECOND FLOORBedrom Four4.7m x 4mBrochuresWeb Details
Location
Address
King Street, Whalley, BB7
City
Whalley
Features and Finishes
Stunning End of Terrace, Driveway Parking for Two Vehicles, Spacious Accommodation Over Three Floors, Four Bedrooms, Master with En-Suite, Impeccable Condition and Beautifully Styled, Utility and Downstairs W.C, Bifolding Doors opening to Rear Garden, Central Location in Whalley, EPC: C, Freehold, Council Tax Band C
Legal Notice
Our comprehensive database is populated by our meticulous research and analysis of public data. MirrorRealEstate strives for accuracy and we make every effort to verify the information. However, MirrorRealEstate is not liable for the use or misuse of the site's information. The information displayed on MirrorRealEstate.com is for reference only.
