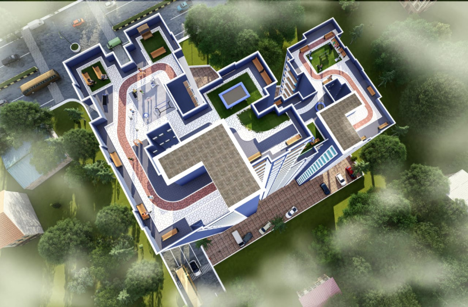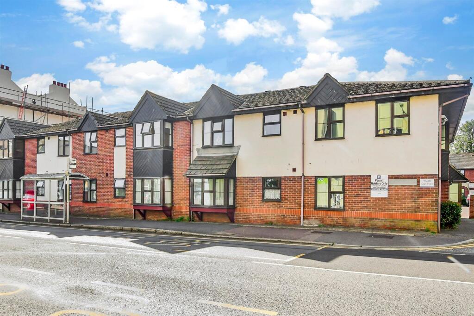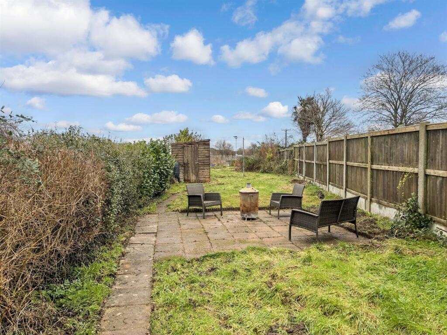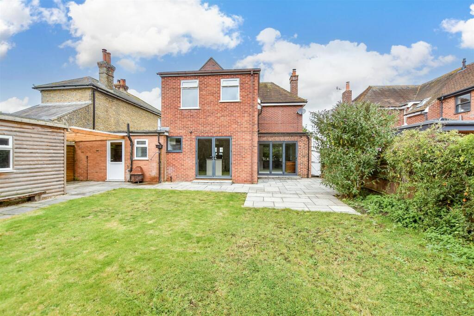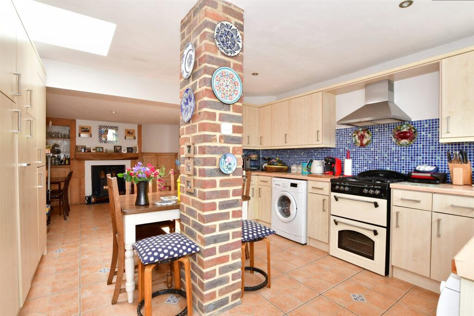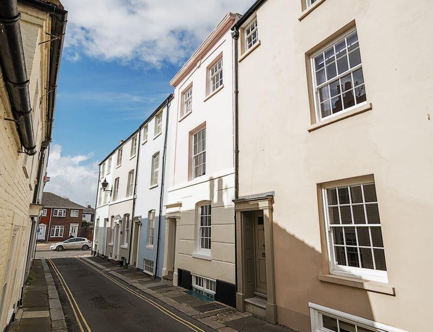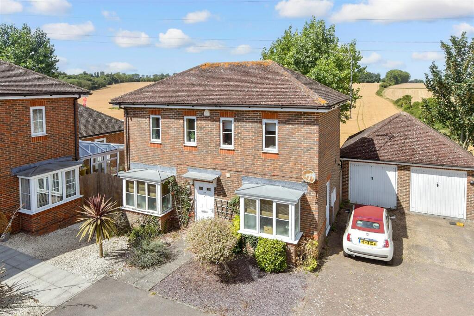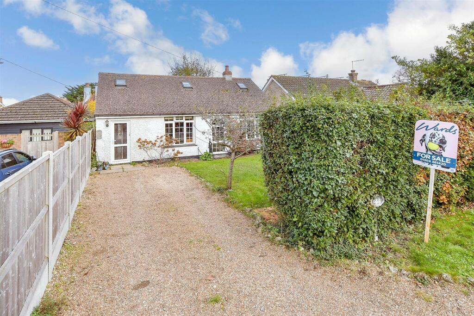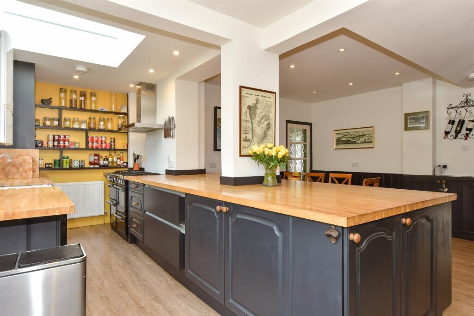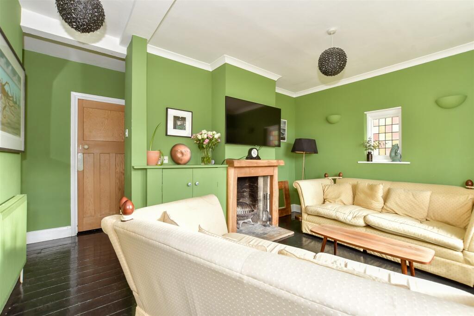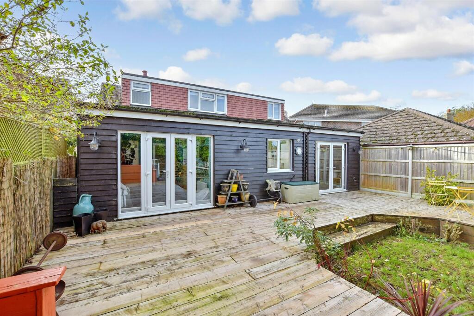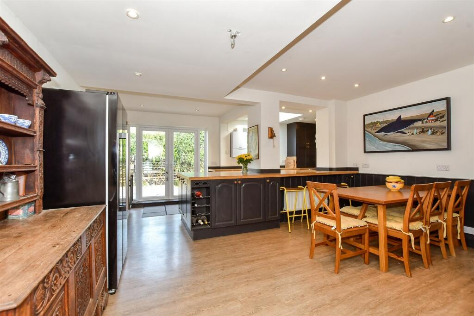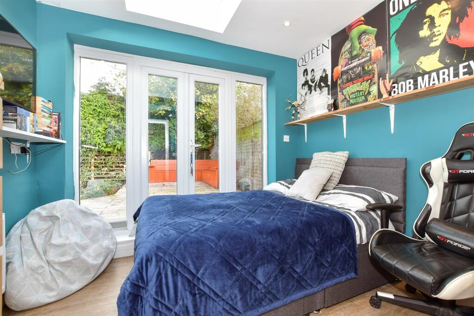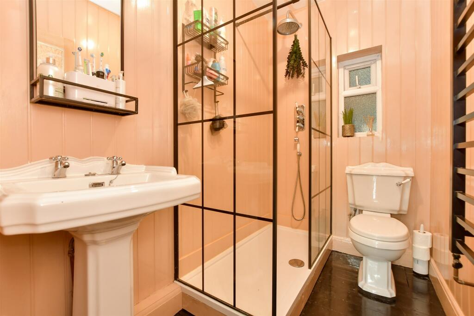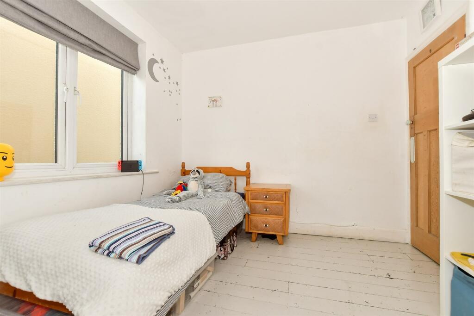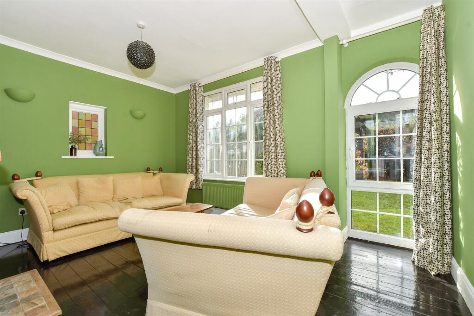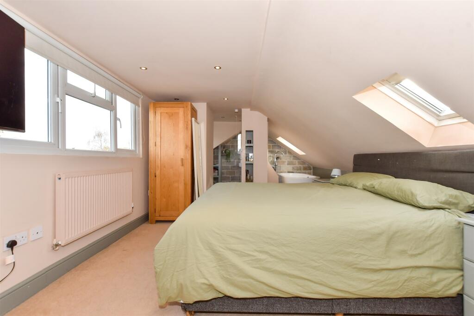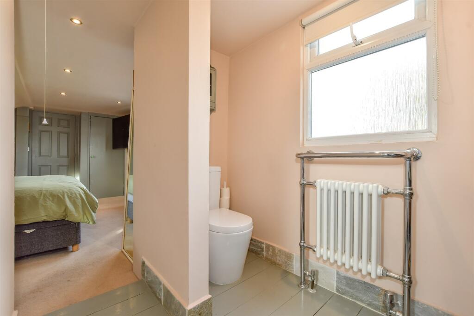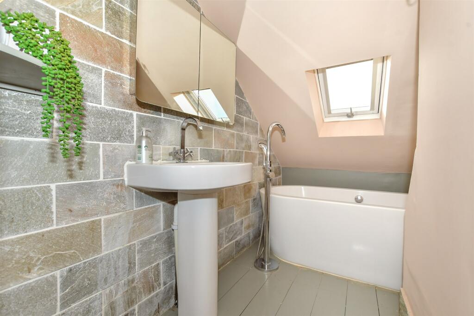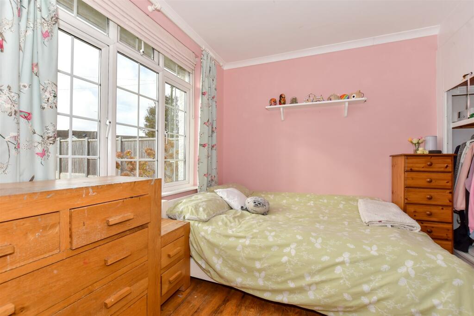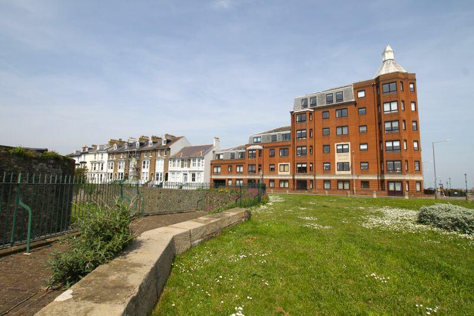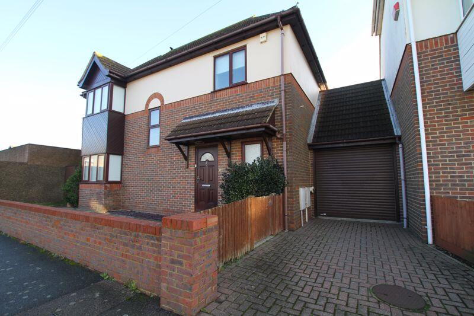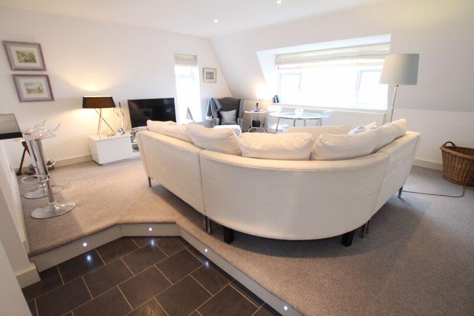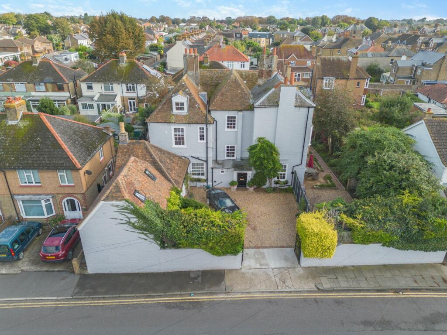Kingsdown Hill, Kingsdown, Deal, Kent
For Sale : GBP 500000
Details
Bed Rooms
3
Bath Rooms
1
Property Type
Detached Bungalow
Description
Property Details: • Type: Detached Bungalow • Tenure: N/A • Floor Area: N/A
Key Features: • Loft conversion creating bedroom and En-suite • Driveway parking for two vehicles • Very private rear garden with decking and lawn • Sought after position within the village, only a short walk to primary school, shop and beach • Access to bedroom 2 and the guest room are off other rooms
Location: • Nearest Station: N/A • Distance to Station: N/A
Agent Information: • Address: 18A High Street, Deal, Kent, CT14 7AE
Full Description: Located on a highly desirable quiet road within the village of Kingsdown. This detached chalet bungalow has been highly developed in the 19 years the current owners have lived here. A loft conversion creates a large bedroom with en-suite bathroom. Equally the rear extension has created a stunning kitchen/diner, the real hub of this home. The rest of the accommodation is very flexible to use as you wish. Externally there is a particularly private front and rear garden and driveway parking for two vehicles. This property is perfectly situated for Kingsdown primary school and the beach is only a few minutes walk away.Room sizes:Entrance HallwayKitchen/Diner: 16'4 x 10'9 (4.98m x 3.28m)Kitchen: 20'8 x 7'0 (6.30m x 2.14m)Lounge: 13'6 x 10'5 (4.12m x 3.18m)Bedroom 1: 10'2 x 9'1 (3.10m x 2.77m)Shower RoomBedroom 2: 9'6 x 9'5 (2.90m x 2.87m)Bedroom 3: 9'6 x 9'0 (2.90m x 2.75m)LandingLoft Room: 17'8 x 13'0 (5.39m x 3.97m)En-suite bathroomFront and Rear GardensDriveway The information provided about this property does not constitute or form part of an offer or contract, nor may it be regarded as representations. All interested parties must verify accuracy and your solicitor must verify tenure/lease information, fixtures & fittings and, where the property has been extended/converted, planning/building regulation consents. All dimensions are approximate and quoted for guidance only as are floor plans which are not to scale and their accuracy cannot be confirmed. Reference to appliances and/or services does not imply that they are necessarily in working order or fit for the purpose. We are pleased to offer our customers a range of additional services to help them with moving home. None of these services are obligatory and you are free to use service providers of your choice. Current regulations require all estate agents to inform their customers of the fees they earn for recommending third party services. If you choose to use a service provider recommended by Wards, details of all referral fees can be found at the link below. If you decide to use any of our services, please be assured that this will not increase the fees you pay to our service providers, which remain as quoted directly to you.BrochuresFull PDF brochureExplore this property in 3D Virtual RealityReferral feesPrivacy policy
Location
Address
Kingsdown Hill, Kingsdown, Deal, Kent
City
Deal
Features And Finishes
Loft conversion creating bedroom and En-suite, Driveway parking for two vehicles, Very private rear garden with decking and lawn, Sought after position within the village, only a short walk to primary school, shop and beach, Access to bedroom 2 and the guest room are off other rooms
Legal Notice
Our comprehensive database is populated by our meticulous research and analysis of public data. MirrorRealEstate strives for accuracy and we make every effort to verify the information. However, MirrorRealEstate is not liable for the use or misuse of the site's information. The information displayed on MirrorRealEstate.com is for reference only.
Related Homes
