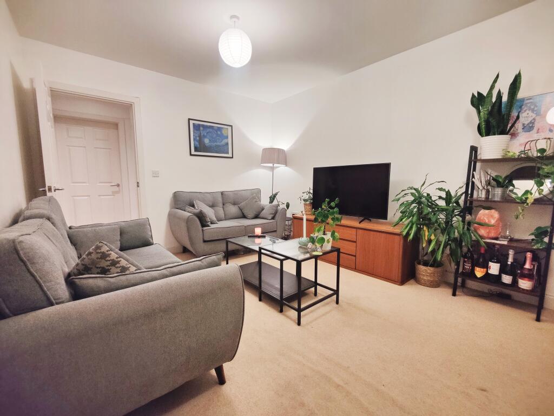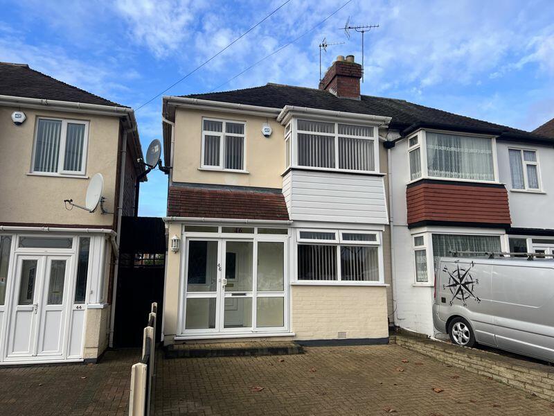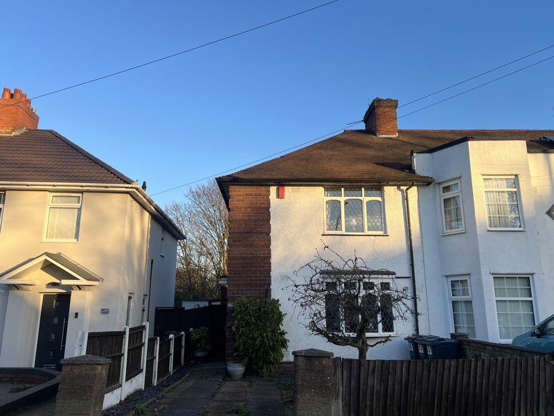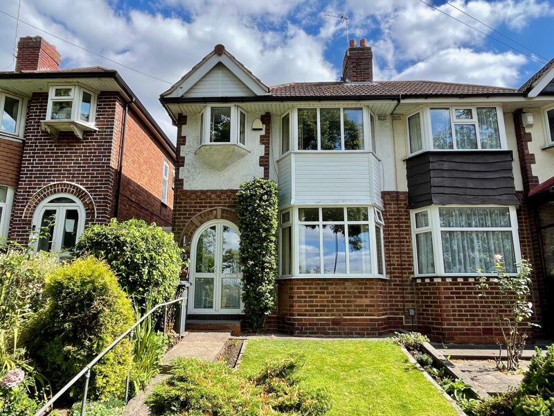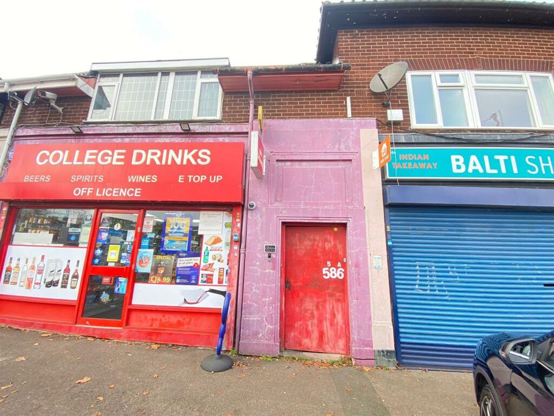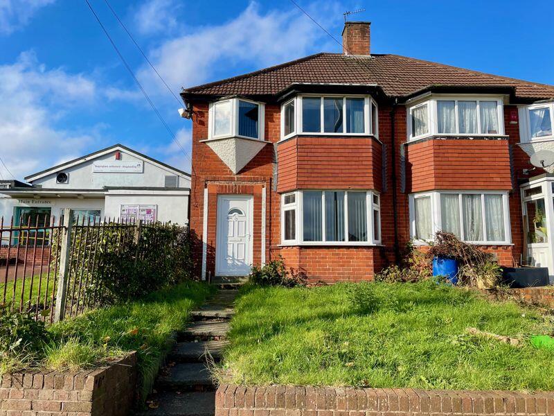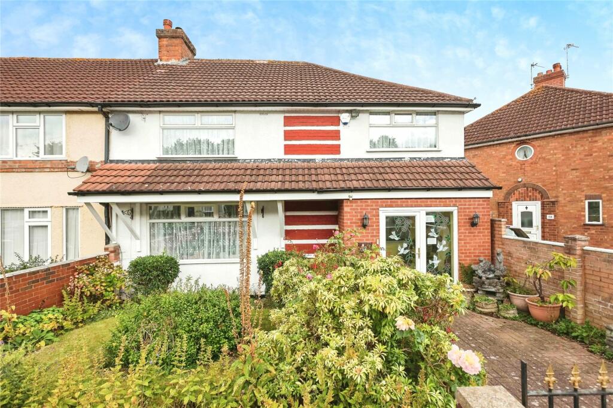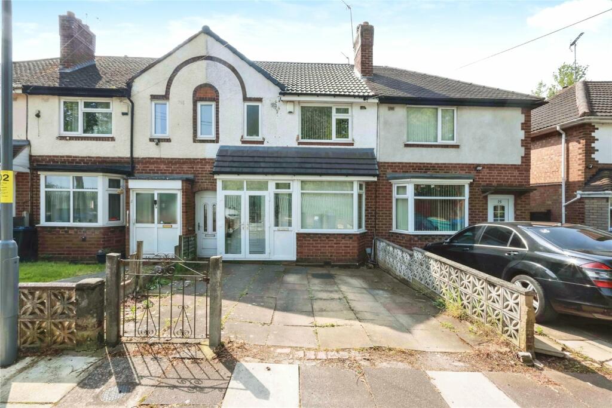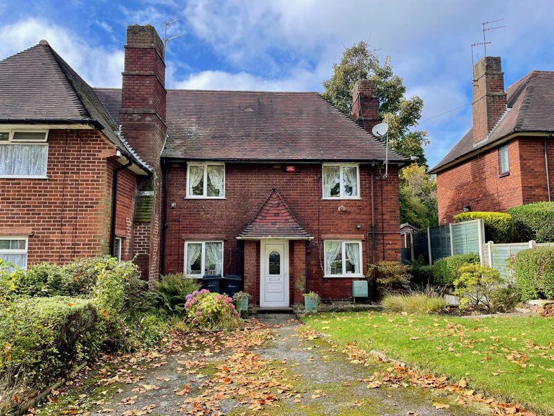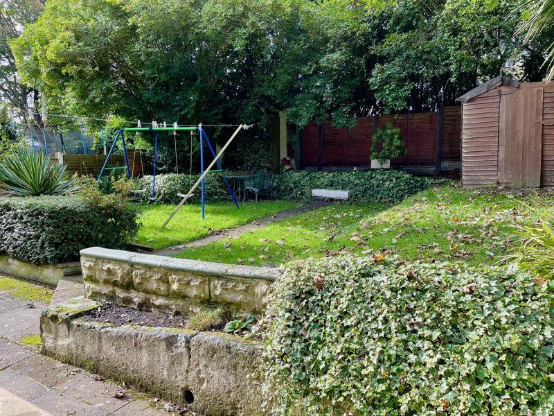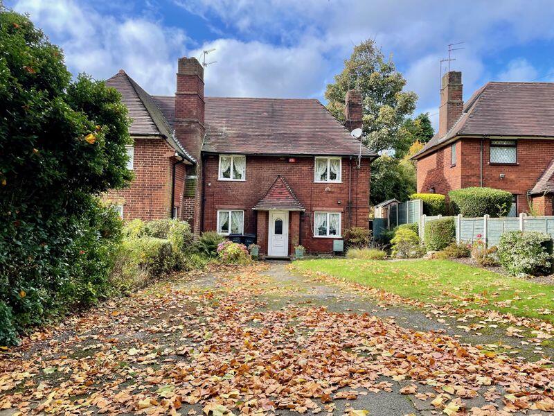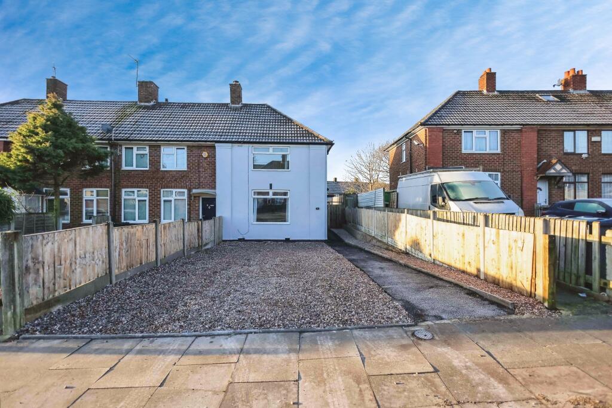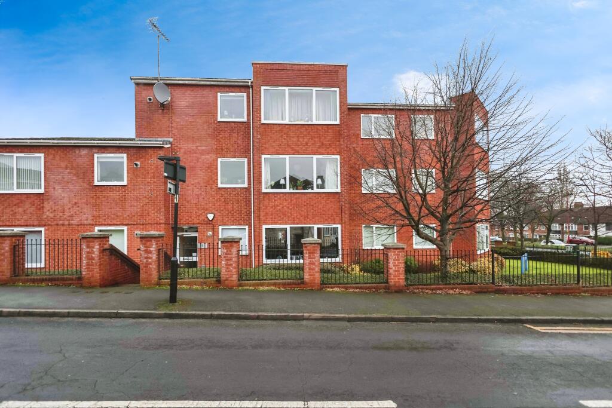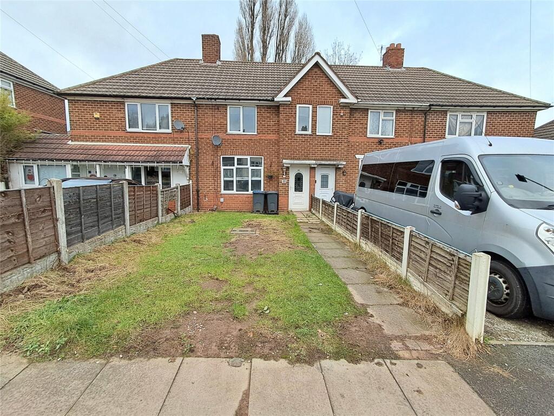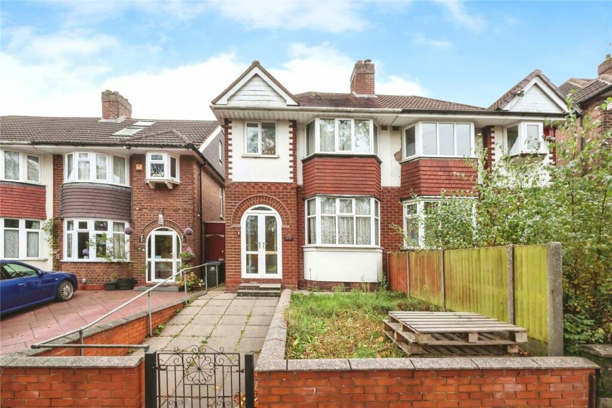Kingstanding Road, Kingstanding, Birmingham B44 9RS
For Sale : GBP 250000
Details
Bed Rooms
3
Bath Rooms
1
Property Type
Semi-Detached
Description
Property Details: • Type: Semi-Detached • Tenure: N/A • Floor Area: N/A
Key Features: • NO UPWARD CHAIN • THREE BEDROOMS • SEMI DETACHED • EXTENDED LOUNGE • LARGE DINING KITCHEN • FIRST FLOOR BATHROOM • DRIVEWAY • DOUBLE GLAZED • CENTRAL HEATIG • MUST BE VIEWED
Location: • Nearest Station: N/A • Distance to Station: N/A
Agent Information: • Address: 225/227 Hawthorn Road, Kingstanding, Birmingham, B44 8PL
Full Description: Offered with no upward chain, this three bedroom character semi detached family home is located on this highly popular road and is ideal for First Time Buyers. Set back from the road with extensive parking to the front, this double fronted property is accessed via an entrance hall with stairs off and doors lead to the open plan dining kitchen as well as the extended lounge with a window to the front and patio doors to the garden. The open plan dining kitchen has ample space for a table and chairs as well as a settee and leads to the kitchen area with ample units, built in oven and hob, plumbing for a washing machine, understairs storage cupboard, door to the side and two windows overlook the garden. On the first floor there are three bedrooms, the master is a good size double with windows to the front and rear, the second bedroom is also a double with an over stairs storage cupboard and windows to the side and front whilst the third bedroom is an excellent size with a window to the rear. The bathroom has a bath, wash basin, WC and there is a window to the rear. Outside the attractive rear garden has a patio area with steps up to the lawned garden and this double glazed and centrally heated home must be viewed.Extended Lounge6.01m (19'9") x 3.37m (11'1")Window to front, sliding door, door to:HallStairs, door to:Large Dining kitchen6.01m (19'9") x 4.35m (14'3") maxTwo windows to rear, window to front, door to:CupboardOpen plan.Bedroom 23.38m (11'1") x 3.36m (11')Window to front, window to side, door to:Bedroom 32.55m (8'4") x 2.40m (7'10")Window to rear, door to:CupboardBedroom 14.37m (14'4") x 3.58m (11'9") maxWindow to rear, window to front, door to:LandingWindow to rear, door to:CupboardBathroom1.89m (6'2") x 1.59m (5'3")Window to rear, door.BrochuresProperty BrochureFull Details
Location
Address
Kingstanding Road, Kingstanding, Birmingham B44 9RS
City
Kingstanding
Features And Finishes
NO UPWARD CHAIN, THREE BEDROOMS, SEMI DETACHED, EXTENDED LOUNGE, LARGE DINING KITCHEN, FIRST FLOOR BATHROOM, DRIVEWAY, DOUBLE GLAZED, CENTRAL HEATIG, MUST BE VIEWED
Legal Notice
Our comprehensive database is populated by our meticulous research and analysis of public data. MirrorRealEstate strives for accuracy and we make every effort to verify the information. However, MirrorRealEstate is not liable for the use or misuse of the site's information. The information displayed on MirrorRealEstate.com is for reference only.
Real Estate Broker
Paul Carr, Kingstanding
Brokerage
Paul Carr, Kingstanding
Profile Brokerage WebsiteTop Tags
NO UPWARD CHAIN THREE BEDROOMS EXTENDED LOUNGELikes
0
Views
43
Related Homes
