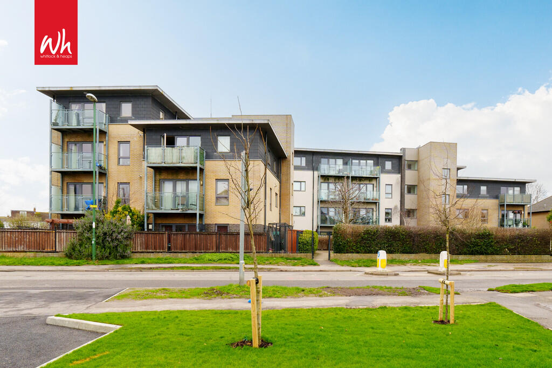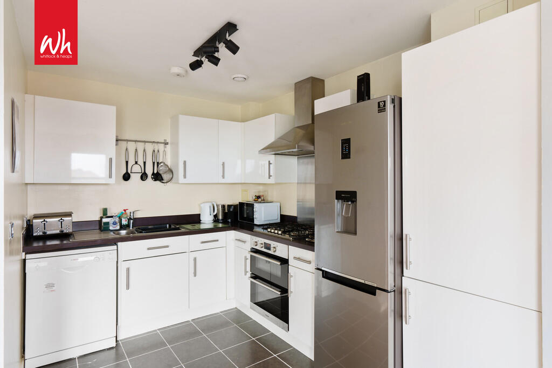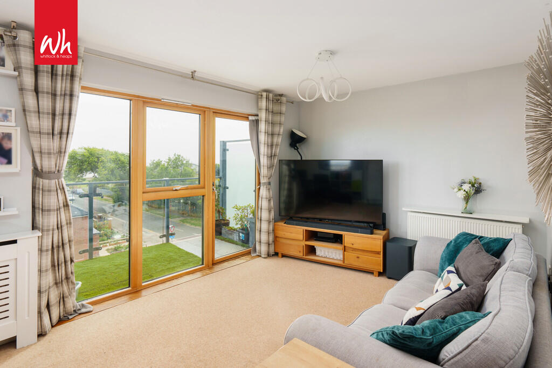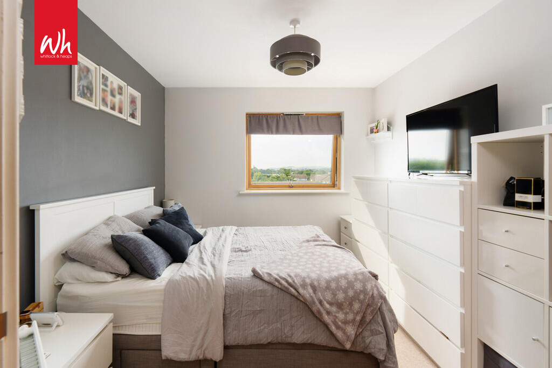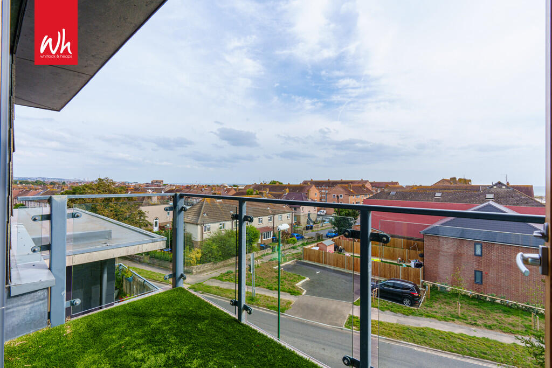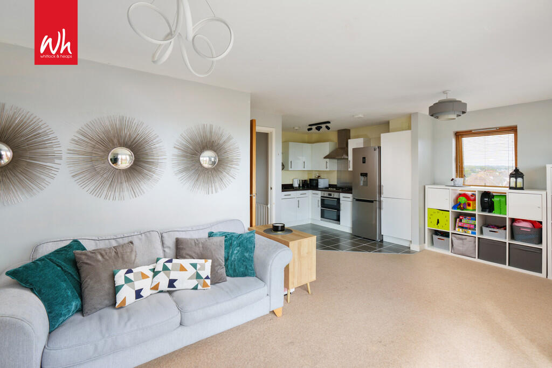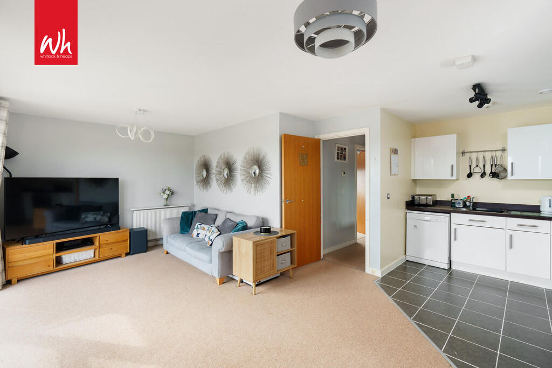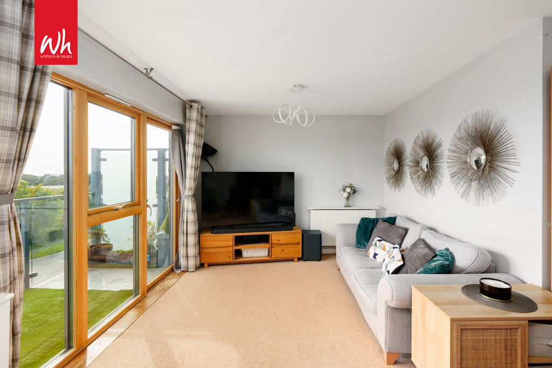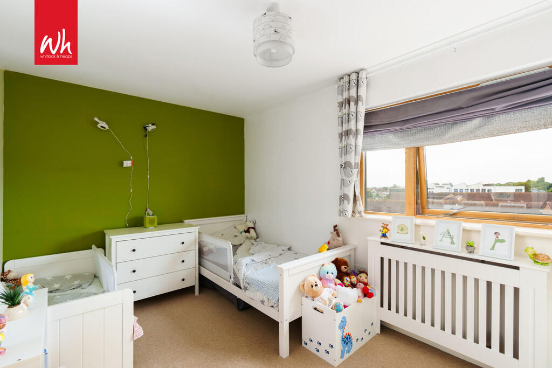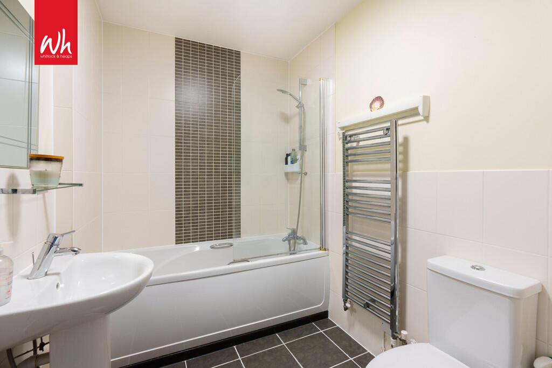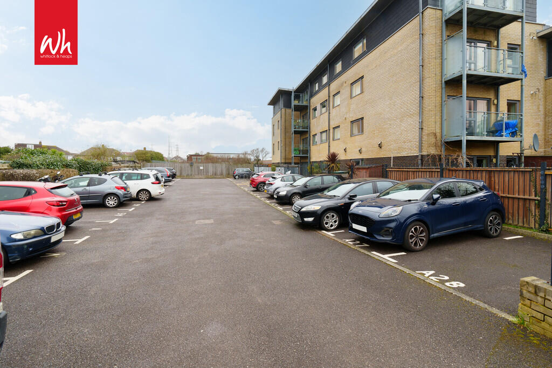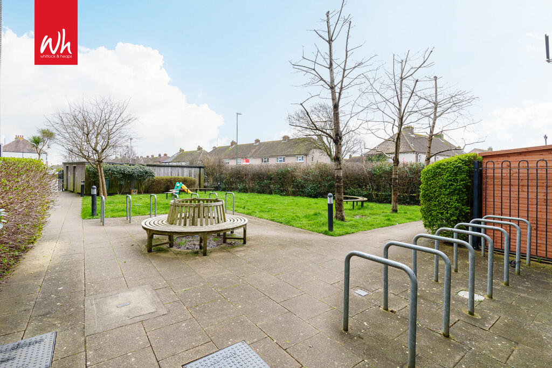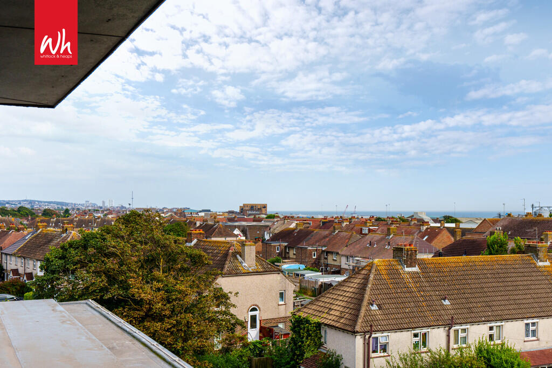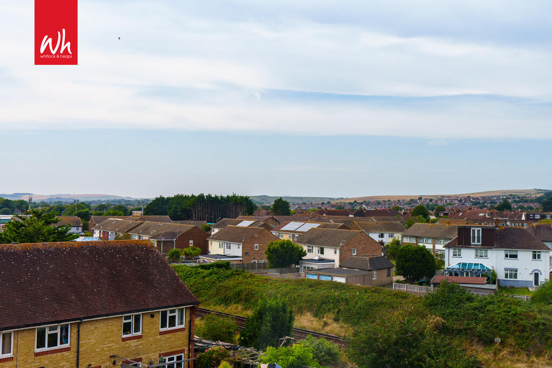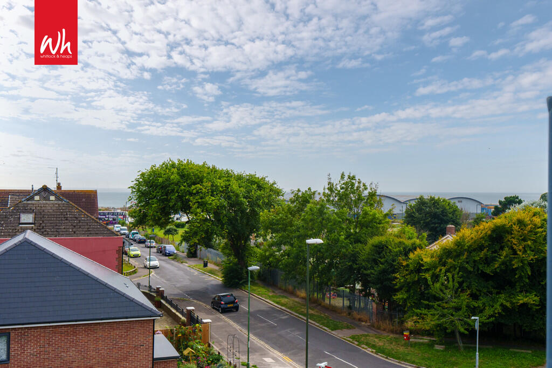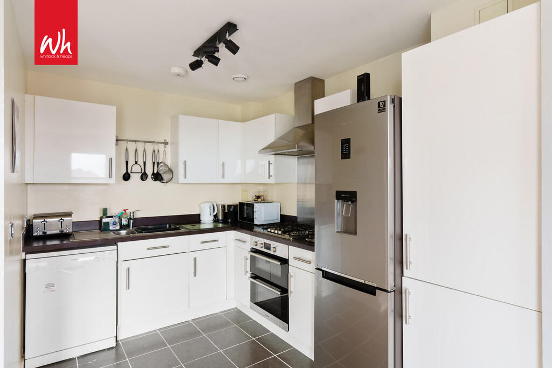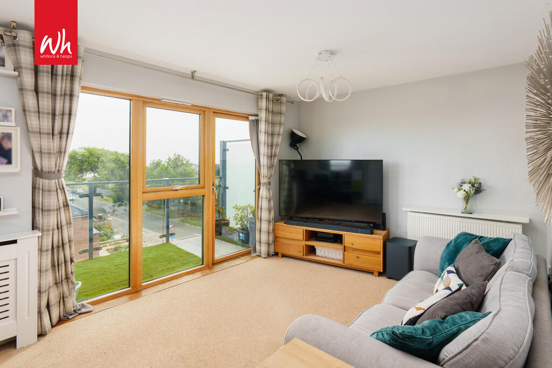Kingston House, Portslade
Property Details
Bedrooms
2
Bathrooms
1
Property Type
Flat
Description
Property Details: • Type: Flat • Tenure: N/A • Floor Area: N/A
Key Features: • TWO DOUBLE BEDROOMS • LIFT IN BUILDING • COMMUNAL GARDENS • SOUTH FACING BALCONY • BEAUTIFUL VIEWS • COMPLETE ONWARD CHAIN • ALLOCATED PARKING • GAS CENTRAL HEATING • CLOSE TO AMENITIES • DOUBLE GLAZING
Location: • Nearest Station: N/A • Distance to Station: N/A
Agent Information: • Address: 65 Sackville Road, Hove, BN3 3WE
Full Description: Whitlock & Heaps are delighted to present to market this two double bedroom purpose built flat forming part of the third floor of this building. This home boasts ample living space and a south facing balcony with beautiful views from Brighton to Worthing. This home also benefits from a variety of storage space, a communal garden and allocated parking.Bus routes operate locally making public transport into the city centre simple. You are within close proximity to the seafront and school catchment areas. Boundary Road is local to the property with its array of shopping facilities, eateries and cafés as well as Portslade mainline train station. This property is brought to market with a complete chain above. ENTRANCE HALL Alarm, cupboard housing electrics and washing, separate cupboard housing storage, thermostat, radiator. KITCHEN Incorporating one and a half bowl stainless steel sink with mixer tap and drainer, wooden effect work surfaces with cupboards below and matching eye level cupboards. Four ring gas hob with oven below and extractor above, space for washing machine and fridge freezer. Cupboard housing 'Potterton' combination gas fired boiler. LIVING ROOM Dual aspect East/South double glazed windows, double glazed door to South facing balcony, radiators. BALCONY South facing balcony with views from Brighton to Worthing including sea views. MASTER BEDROOM Double glazed windows with Westerly aspect and views of the Downs, integral wardrobe, radiator. BEDROOM Double glazed window with Westerly aspect and views of the Downs, radiator. BATHROOM Comprising panelled bath with shower over being partially tiled, pedestal wash hand basin, heated towel rail, low level w.c, extractor fan and shaving plug. OUTSIDE Communal gardens being mainly laid to lawn, allocated parking to rear. OUTGOINGS LeaseholdApprox 111 years remainingMaintenance: Approx £126.18 per calendar monthGround rent: nil BrochuresParticularsWindow_Card
Location
Address
Kingston House, Portslade
City
Kingston Park
Features and Finishes
TWO DOUBLE BEDROOMS, LIFT IN BUILDING, COMMUNAL GARDENS, SOUTH FACING BALCONY, BEAUTIFUL VIEWS, COMPLETE ONWARD CHAIN, ALLOCATED PARKING, GAS CENTRAL HEATING, CLOSE TO AMENITIES, DOUBLE GLAZING
Legal Notice
Our comprehensive database is populated by our meticulous research and analysis of public data. MirrorRealEstate strives for accuracy and we make every effort to verify the information. However, MirrorRealEstate is not liable for the use or misuse of the site's information. The information displayed on MirrorRealEstate.com is for reference only.
