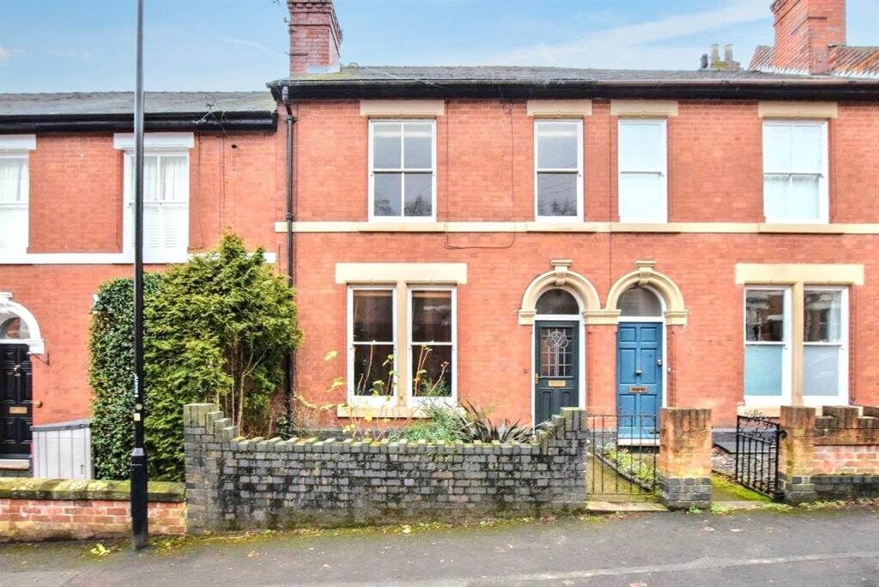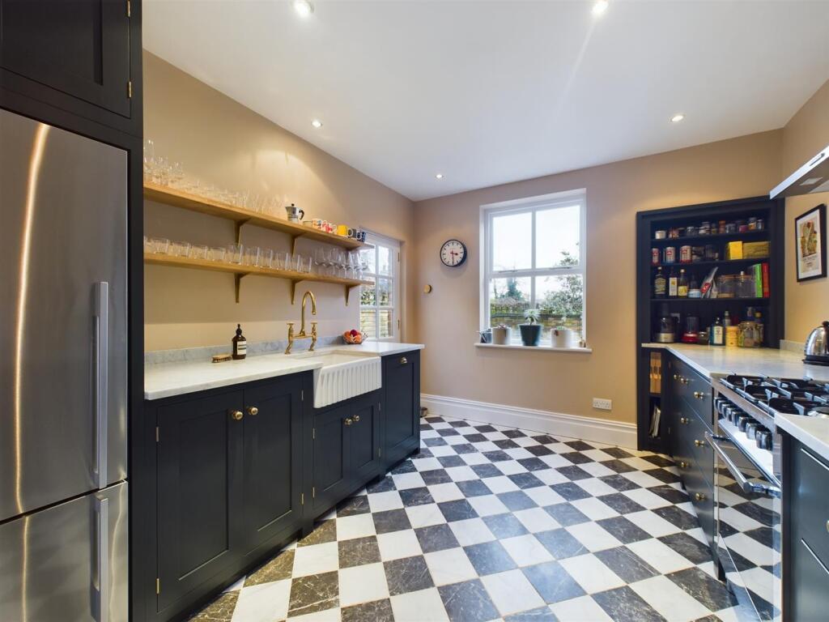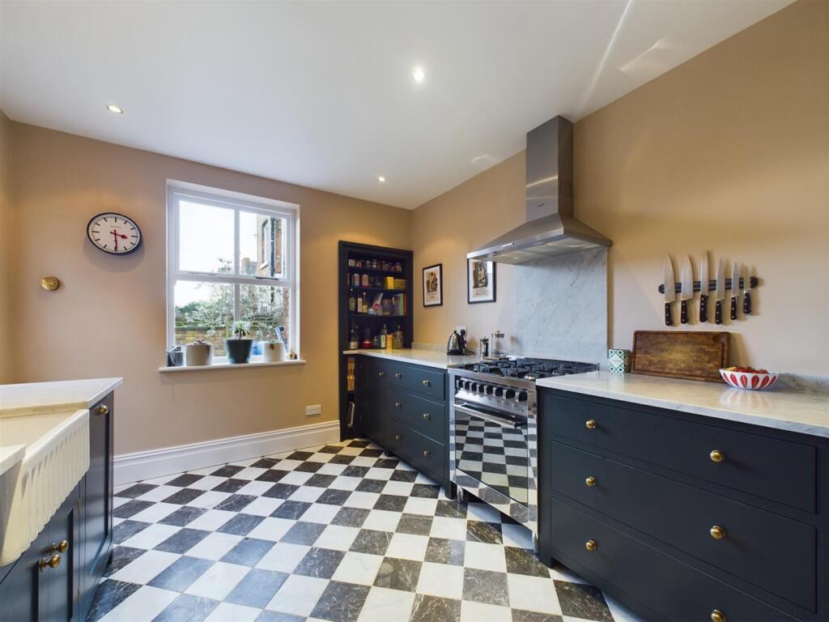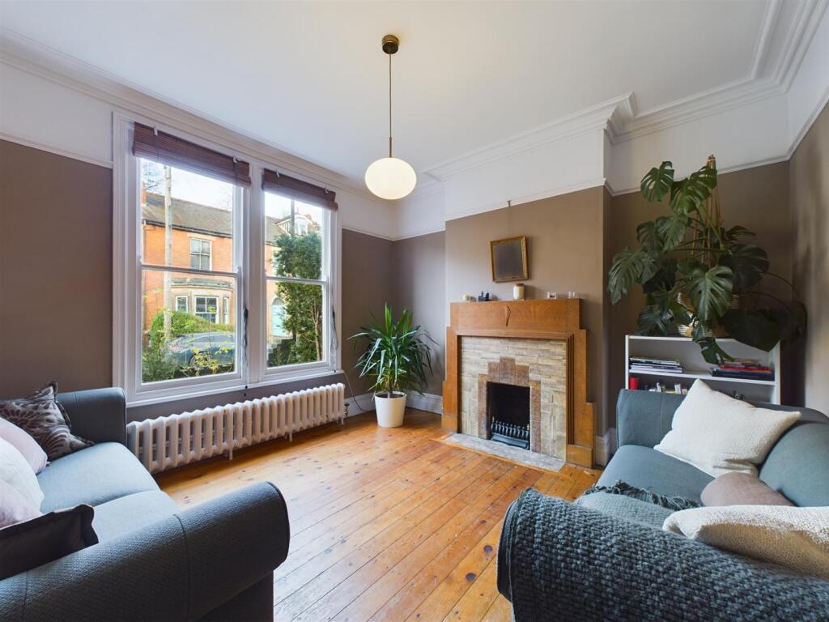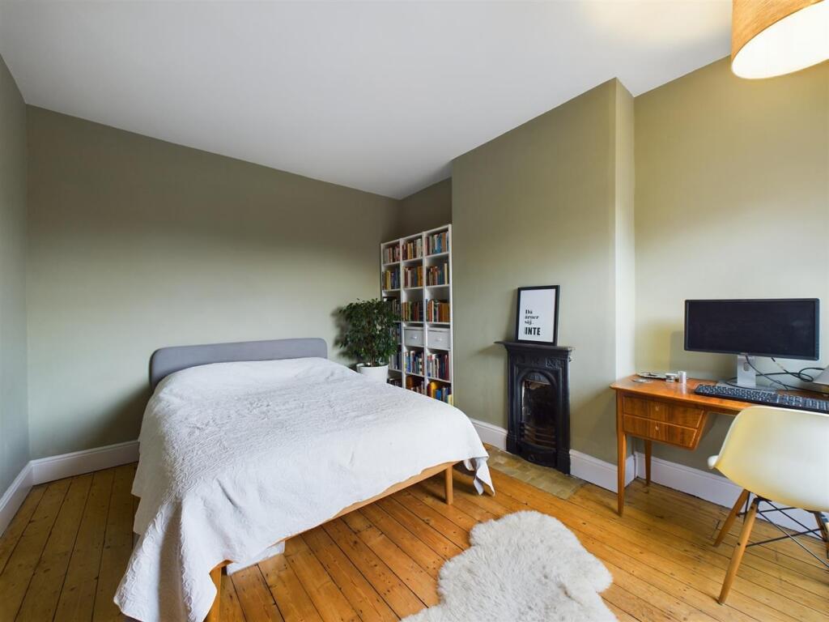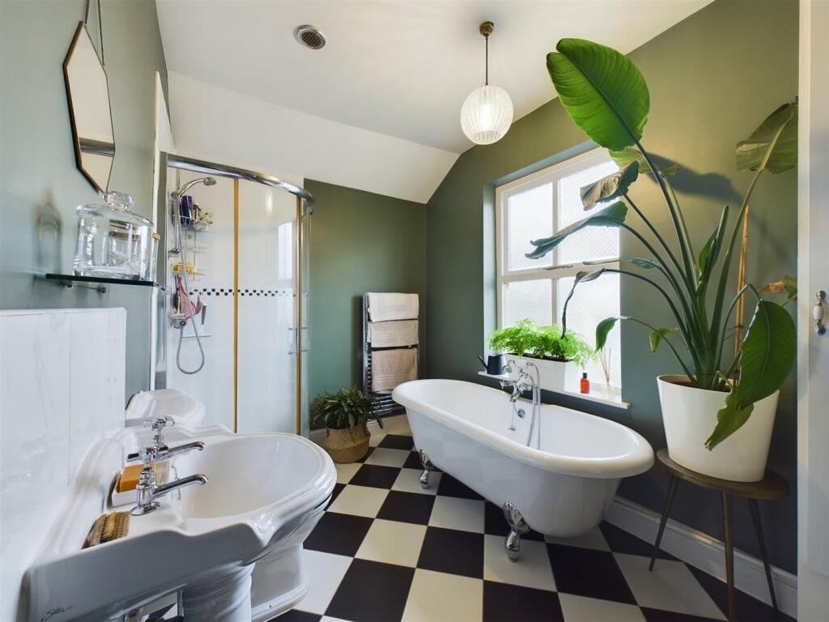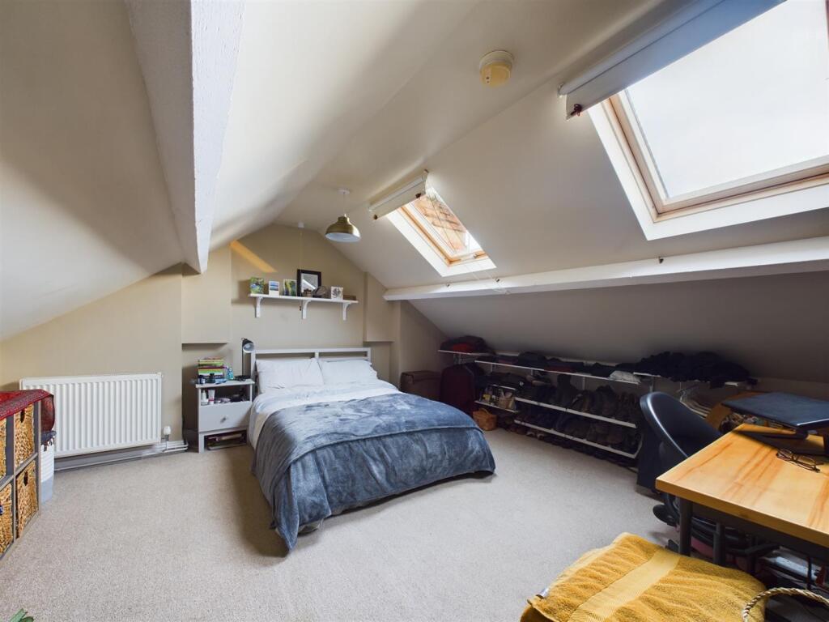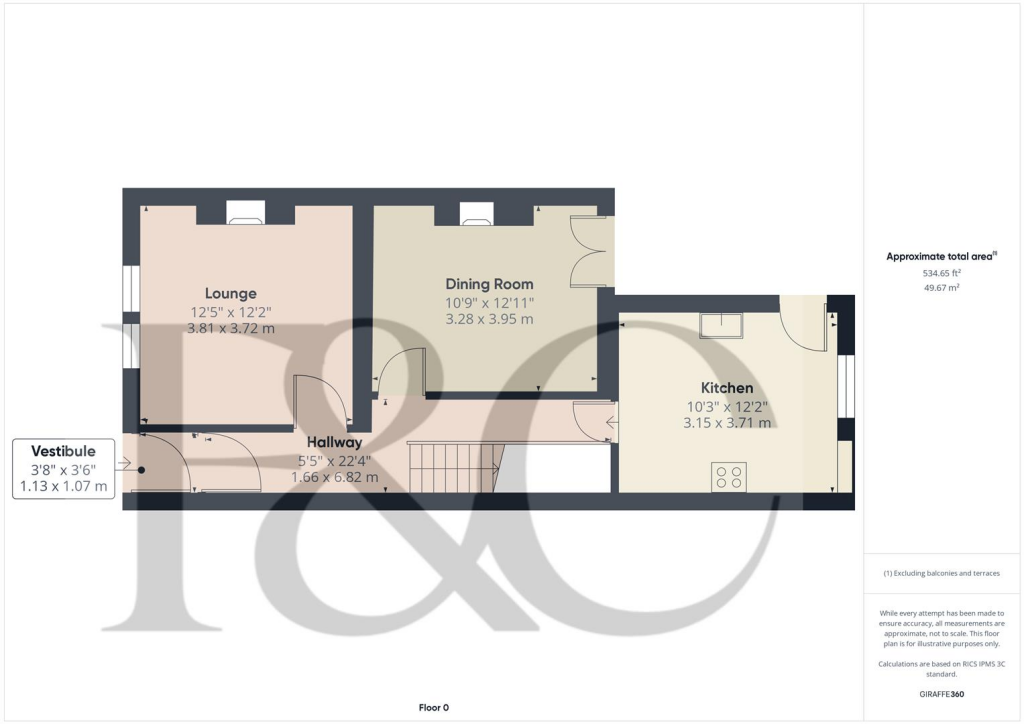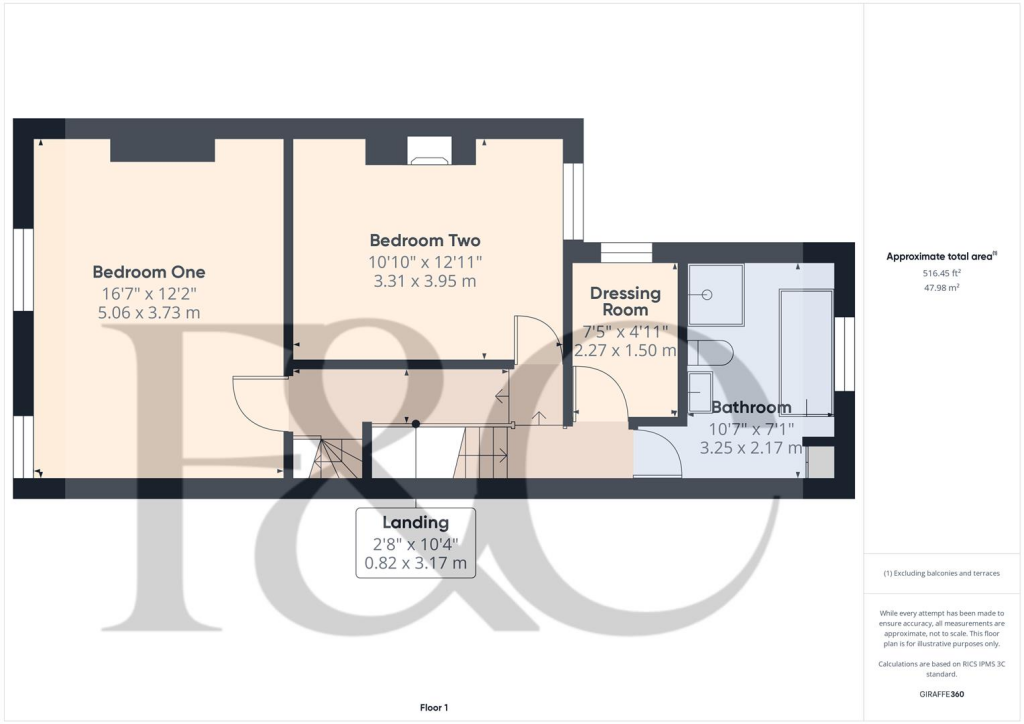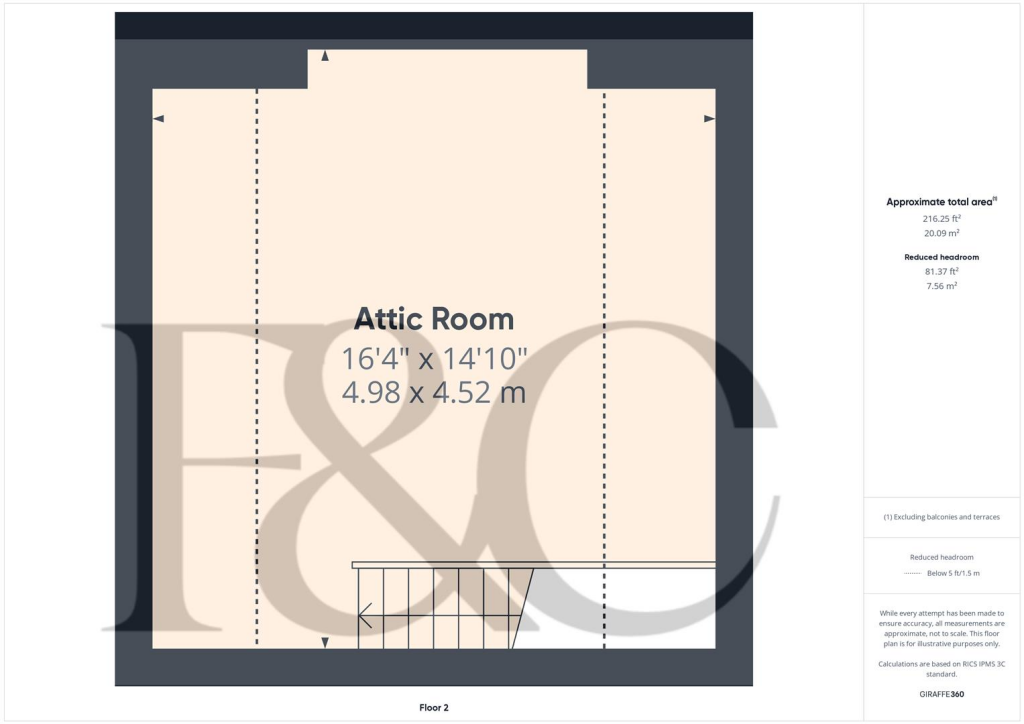Kingston Street, Derby
For Sale : GBP 330000
Details
Bed Rooms
3
Bath Rooms
1
Property Type
Terraced
Description
Property Details: • Type: Terraced • Tenure: N/A • Floor Area: N/A
Key Features: • Retains Much Original Character • Vestibule & Entrance Hall with Minton Floor Together with Cellar • Lounge with Feature Fire Surround • Separate Dining Room • Newly Fitted deVOL Kitchen with Marble Worktops • Three First Floor Bedrooms & Period Style Bathroom • Useful Attic Room • Enclosed South Facing Rear Garden
Location: • Nearest Station: N/A • Distance to Station: N/A
Agent Information: • Address: 15 Melbourne Court, Millennium Way, Pride Park, Derby, DE24 8LZ
Full Description: A well-presented, palisaded, period terrace residence occupying a sought-after location in the Strutts Park area of Derby.This is a charming and character traditional, mid-terraced residence occupying a popular and convenient location in the Strutts Park area of Derby. Retaining much original character with sash windows to the front elevation, gas central heating, vestibule, entrance hall with Minton floor, door to cellar, front lounge with fire surround, dining room with french doors to garden, recently refitted deVOL kitchen, first floor semi-galleried landing giving access to two double bedrooms, further dressing room/bedroom 3 and period style bathroom with four piece suite. Useful attic room second floor. Pleasant, south facing, enclosed, rear garden.The Location - Strutts Park is a popular location due to it’s close proximity to beautiful Darley Park and the river Derwent. Darley Abbey Mills offers an excellent range of facilities including restaurants and bars. There is also a footpath leading into the city centre of Derby with a full range of amenities. The property is conveniently located for a number of schools at all levels as well as excellent transport links, easy access to the city's train station and Pride Park.Accommodation - Ground Floor - Vestibule - 1.13 x 1.07 (3'8" x 3'6") - A panelled and stained glass entrance door with glazed fanlight provides access to vestibule with cast iron radiator, Minton tiled floor ceiling and panelled and glazed door leading to hallway.Hallway - 6.82 x 1.66 (22'4" x 5'5") - With continuation of the Minton tiled floor, staircase to first floor, access to cellar, coving to ceiling and feature archway.Lounge - 3.81 x 3.72 (12'5" x 12'2") - With cast iron central heating radiator, original feature fireplace, stripped wooden floor, picture rail and two original sash windows to front.Dining Room - 3.95 x 3.28 (12'11" x 10'9") - With central heating radiator, chimney breast with stone lintel, picture rail and sealed unit double glazed French doors to garden.Beautiful Kitchen - 3.71 x 3.15 (12'2" x 10'4") - With marble preparation surfaces with matching upstands, inset deVOL Belfast style sink with mixer tap over, base cupboards and drawers, appliance space suitable for a five plate gas range cooker and fridge freezer, integrated dishwasher, appliance space suitable for washing machine, feature marble floor with underfloor heating, recessed ceiling spotlighting, sealed unit double glazed window overlooking garden and panelled and sealed unit double glazed door to garden.First Floor Landing - 3.17 x 0.82 (10'4" x 2'8") - A split-level, semi-galleried landing with staircase to second floor.Bedroom One - 5.06 x 3.73 (16'7" x 12'2") - With two cast iron central heating radiators, two original sash windows to front and stripped wooden floorboards.Bedroom Two - 3.95 x 3.31 (12'11" x 10'10") - With cast iron radiator, cast iron fire surround and original hearth and single glazed window to rear offering fabulous views towards the Cathedral Quarter.Dressing Room - 2.27 x 1.50 (7'5" x 4'11") - With cast iron radiator, recessed ceiling spotlighting and double glazed window to side.Bathroom - 3.25 x 2.17 (10'7" x 7'1") - With period style suite in white with free standing roll edge claw foot bath, low level WC, pedestal wash handbasin, shower cubicle, tile flooring, heated chrome towel radiator and window to rear.Second Floor Accommodation - 4.98 x 4.52 (16'4" x 14'9") - A converted attic room with central heating radiator, storage space to eaves and two sealed unit double glazed Velux windows to rear.Outside - To the rear of the property is a low maintenance, gravelled garden with flower beds containing flowers, plants and shrubs. The garden is partially walled and features a rear access onto Arthur Street for wheelie bins. There is also a useful open storage area.Council Tax Band C - BrochuresKingston Street, DerbyBrochure
Location
Address
Kingston Street, Derby
City
Kingston Street
Features And Finishes
Retains Much Original Character, Vestibule & Entrance Hall with Minton Floor Together with Cellar, Lounge with Feature Fire Surround, Separate Dining Room, Newly Fitted deVOL Kitchen with Marble Worktops, Three First Floor Bedrooms & Period Style Bathroom, Useful Attic Room, Enclosed South Facing Rear Garden
Legal Notice
Our comprehensive database is populated by our meticulous research and analysis of public data. MirrorRealEstate strives for accuracy and we make every effort to verify the information. However, MirrorRealEstate is not liable for the use or misuse of the site's information. The information displayed on MirrorRealEstate.com is for reference only.
Real Estate Broker
Fletcher & Company, Derby
Brokerage
Fletcher & Company, Derby
Profile Brokerage WebsiteTop Tags
well-presented palisadedLikes
0
Views
33
Related Homes

210 -365 BEECH AVE 210, Toronto, Ontario, M4E0C2 Toronto ON CA
For Sale: CAD999,000

307 KING Street W, Kingston, Ontario, K7L2W9 Kingston ON CA
For Sale: CAD1,190,000

67 WINDFIELD Crescent, Kingston, Ontario, K7K6G6 Kingston ON CA
For Sale: CAD445,900
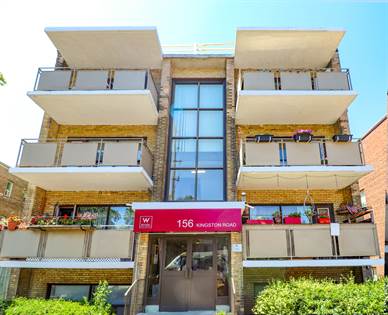

755 DIVISION Street, Kingston, Ontario, K7K4C2 Kingston ON CA
For Sale: CAD529,000

