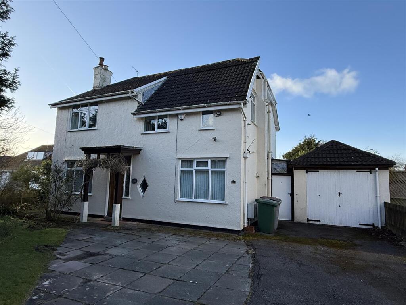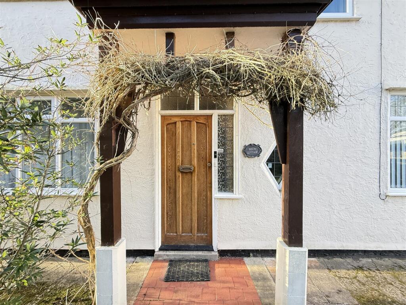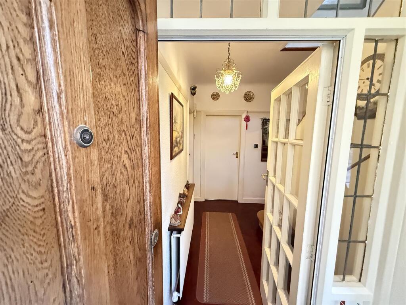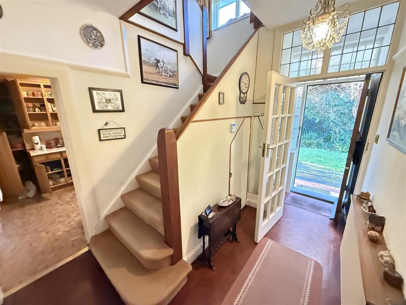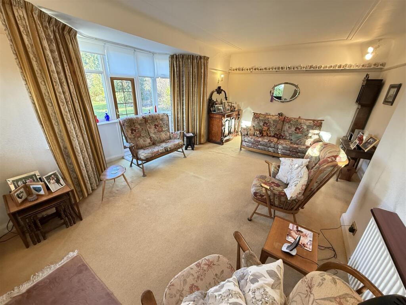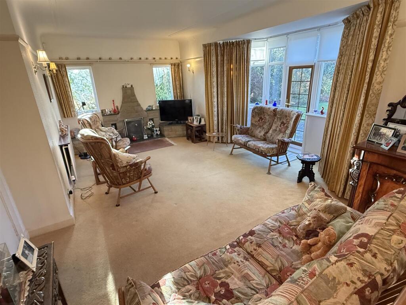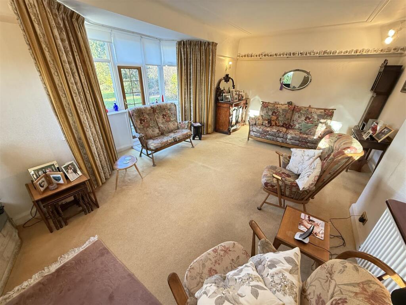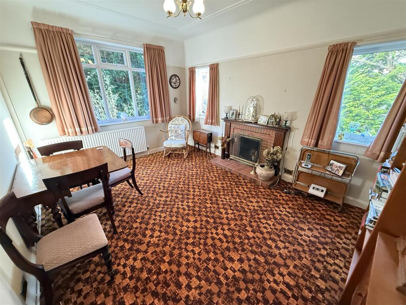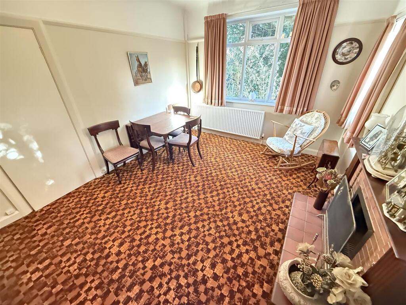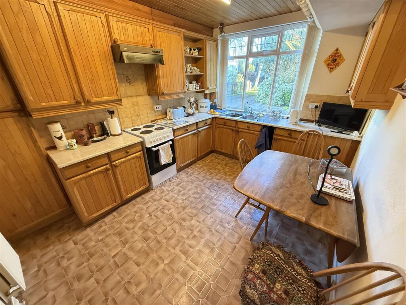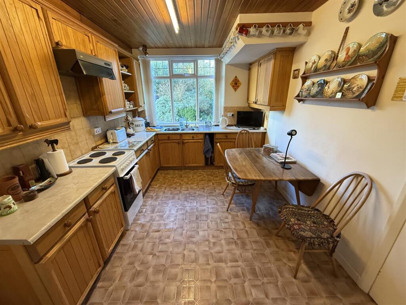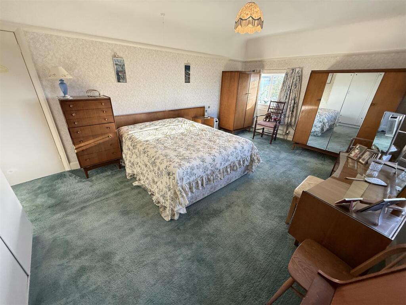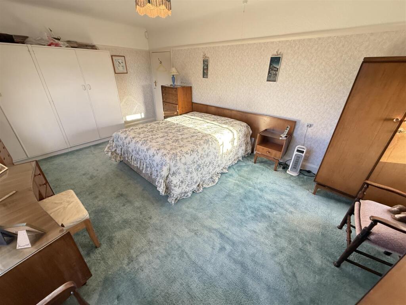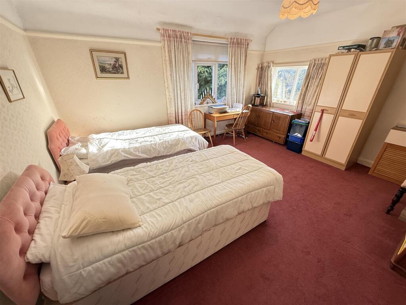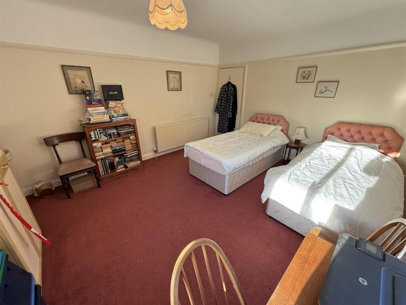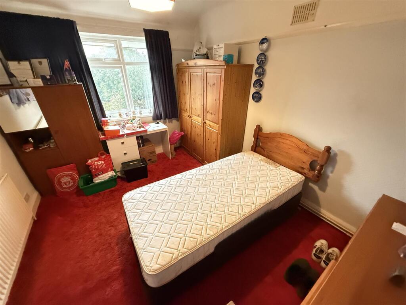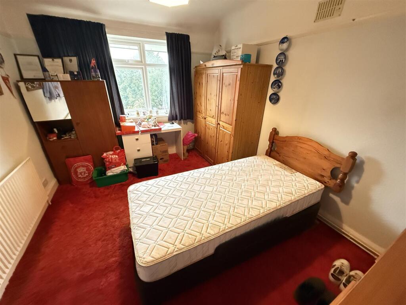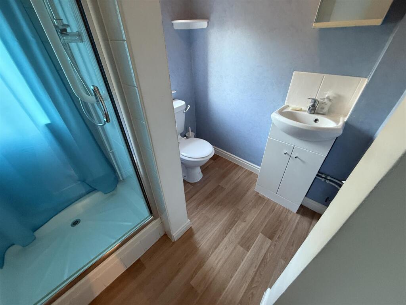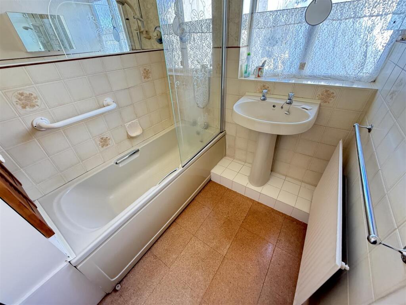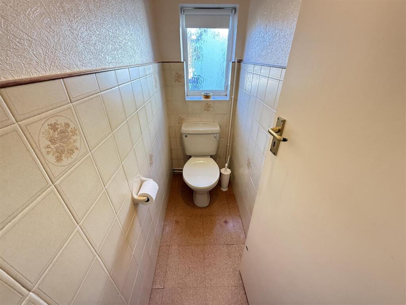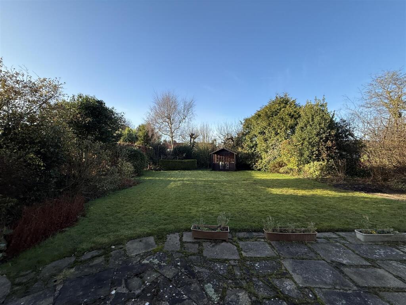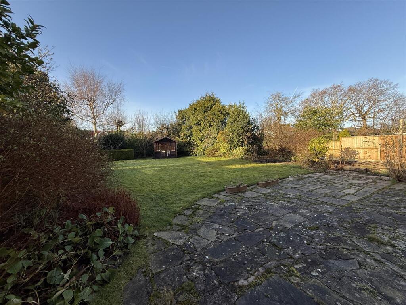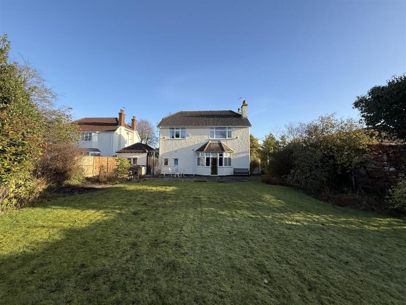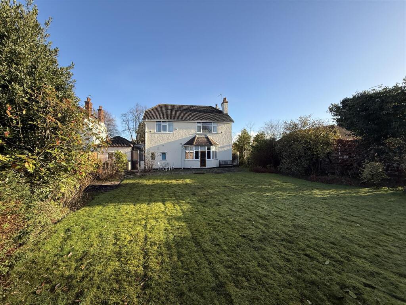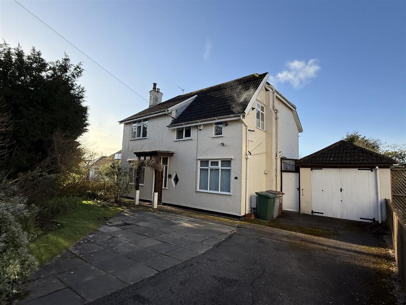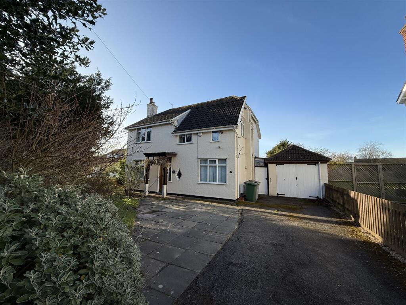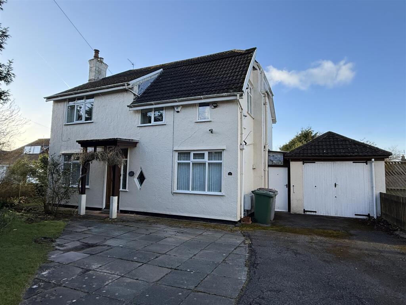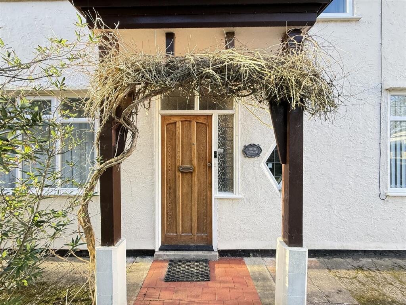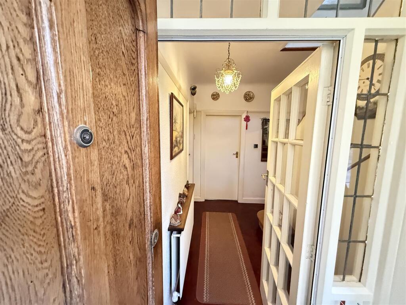Kingsway, Heswall, Wirral
Property Details
Bedrooms
3
Bathrooms
2
Property Type
Detached
Description
Property Details: • Type: Detached • Tenure: N/A • Floor Area: N/A
Key Features: • Detached • Sought After Gayton Location • Catchment for Gayton Primary • Large SOUTHERLY FACING Garden • Sold With No Onward Chain • Potential to Extend - STPP • Council Tax Band - F • Must View
Location: • Nearest Station: N/A • Distance to Station: N/A
Agent Information: • Address: 20 Pensby Road, Heswall, CH60 7RE
Full Description: **Detached Family Home - Sought After Gayton Location - Sold With No Chain - Scope To Extend STPP**Hewitt Adams is delighted to offer to the market this attractive DETACHED family home located on the HIGHLY SOUGHT AFTER Kingsway in Gayton, a quiet and peaceful tree-lined road.Occupying a GENEROUS PLOT the property has been a much loved family home and comes to the market having been well maintained by the owners. Within the CATCHMENT for Gayton Primary School.In brief the accommodation affords: entrance porch, hall, dining room, lounge, kitchen, W.C. and downstairs shower-room. Upstairs there are three DOUBLE bedrooms and the family bathroom and W.C.With a LARGE GARAGE and generous off-road DRIVEWAY PARKING. The rear garden is a really good size - ideal for families with children and pets, and benefits from being SOUTHERLY FACING and very sunny.In the agents opinion, subject to planning permission, there is considerable scope to extend the property to the side and rear given the size of the plot and the space afforded. Create your DREAM HOME in Gayton.Sold with NO ONWARD CHAIN - Call Hewitt Adams on to view.Front Entrance - Into:Porch - Glazed door into:Hall - Parquet floor, radiator, power points, staircase leading to first floorDining Room - 3.32 x 4.26 (10'10" x 13'11") - Double glazed windows to front and side, radiator, power pointsLounge - 3.8 x 6.7 (max) (12'5" x 21'11" (max)) - Double glazed windows, Patio door to the SOUTHERLY FACING rear garden, radiators, fireplaceKitchen - 3.8 x 2.90 (12'5" x 9'6") - Fitted wall and base units, worktop surfaces, inset sink, double glazed window, integrated appliances, radiator, power points. Space for a dining table and chair.Door into:Utility - Side door, space and plumbing for washing machine, door into:W.C & Shower-Room - Comprising shower, low level W.C, wash hand basin, double glazed windowUpstairs - Bedroom One - 3.82 x 4.61 (12'6" x 15'1") - Double glazed windows, radiator, power pointsBedroom Two - 3.82 x 4.61 (12'6" x 15'1") - Double glazed windows, radiator, power pointsBedroom Three - 3.07 x 4.00 (10'0" x 13'1") - Double glazed windows, radiator, power pointsBathroom - Comprising bath with shower above, wash hand basin, double glazed window, airing cupboard housing modern Worcester Bosch combi boilerW.C. - W.C, double glazed windowExternally - With a LARGE GARAGE and generous off-road DRIVEWAY PARKING. The rear garden is a really good size - ideal for families with children and pets, and benefits from being SOUTHERLY FACING and very sunny.BrochuresKingsway, Heswall, WirralBrochure
Location
Address
Kingsway, Heswall, Wirral
City
Birkenhead
Features and Finishes
Detached, Sought After Gayton Location, Catchment for Gayton Primary, Large SOUTHERLY FACING Garden, Sold With No Onward Chain, Potential to Extend - STPP, Council Tax Band - F, Must View
Legal Notice
Our comprehensive database is populated by our meticulous research and analysis of public data. MirrorRealEstate strives for accuracy and we make every effort to verify the information. However, MirrorRealEstate is not liable for the use or misuse of the site's information. The information displayed on MirrorRealEstate.com is for reference only.
