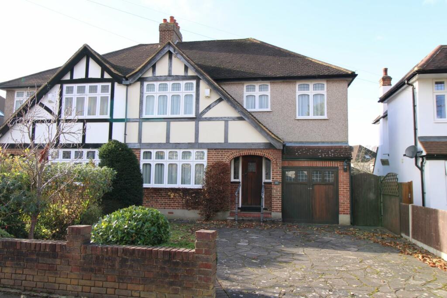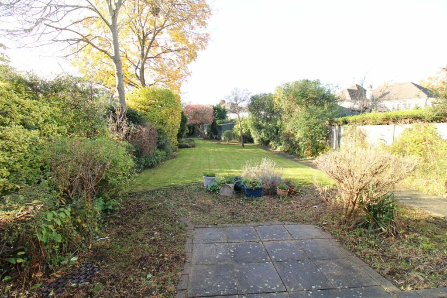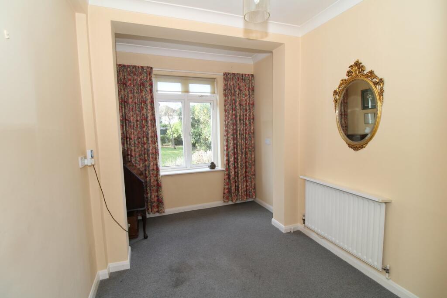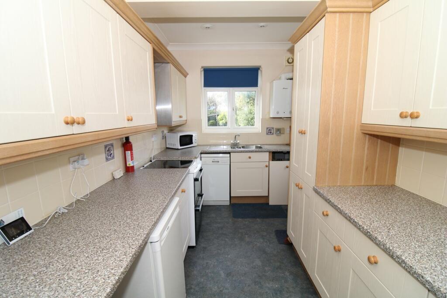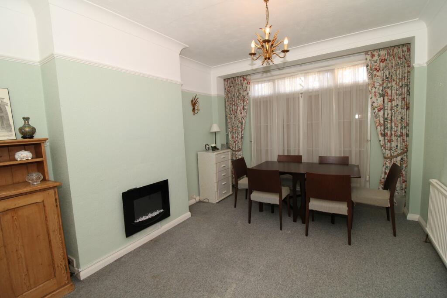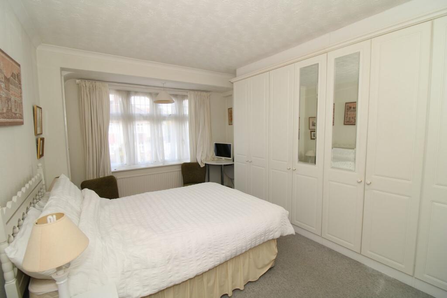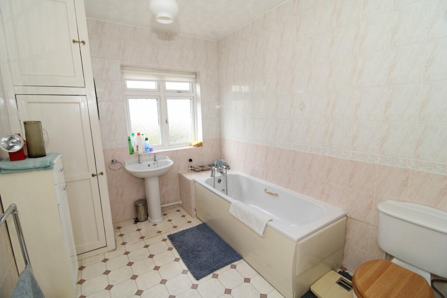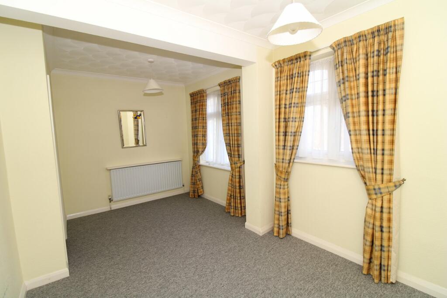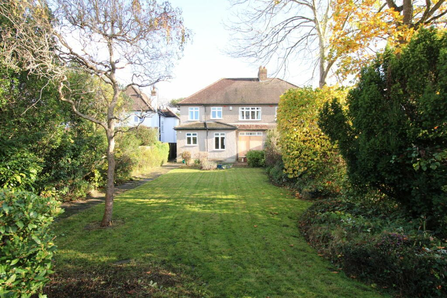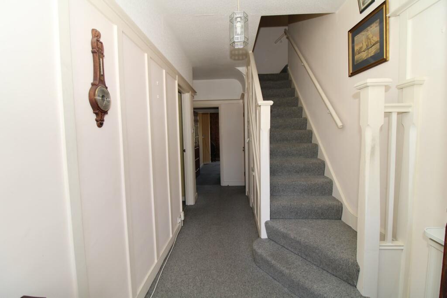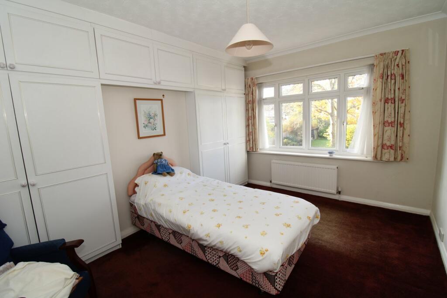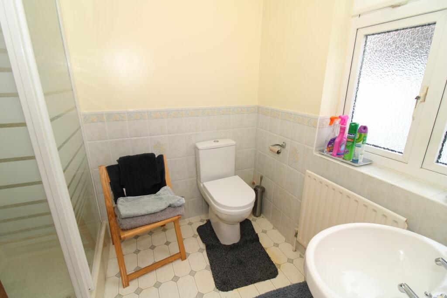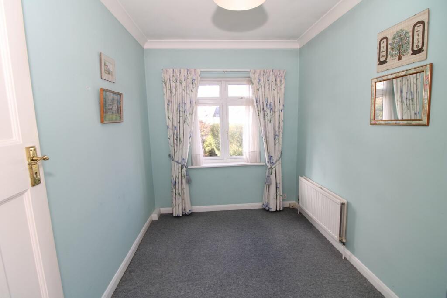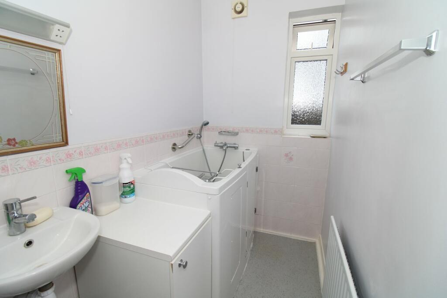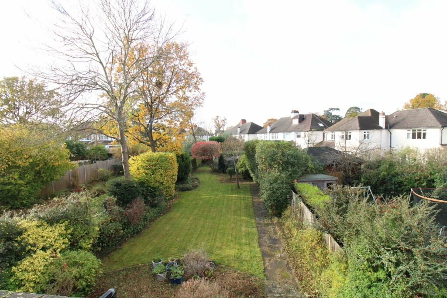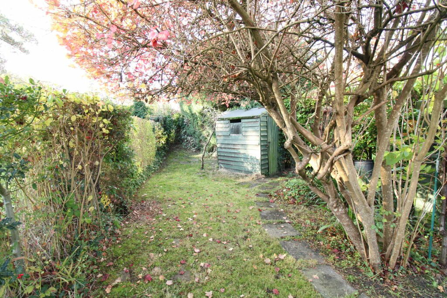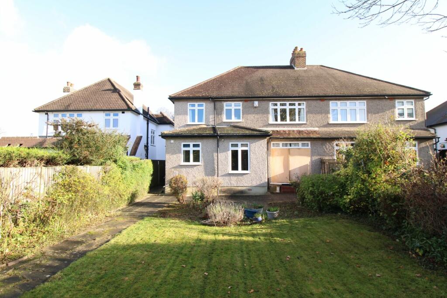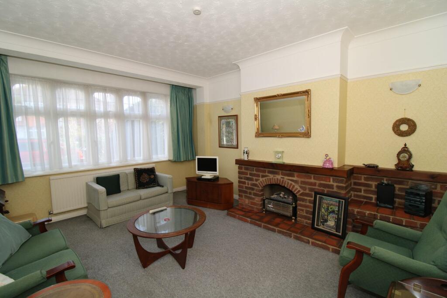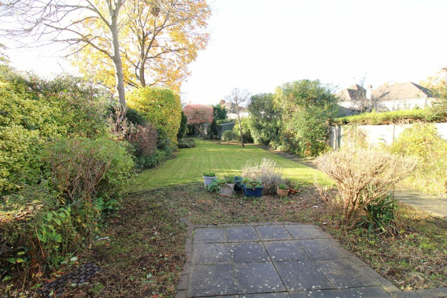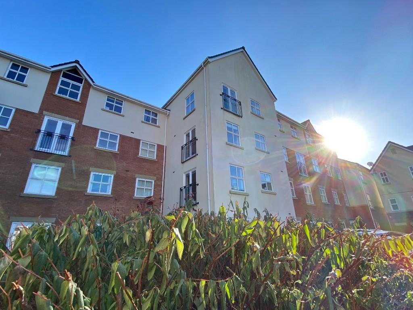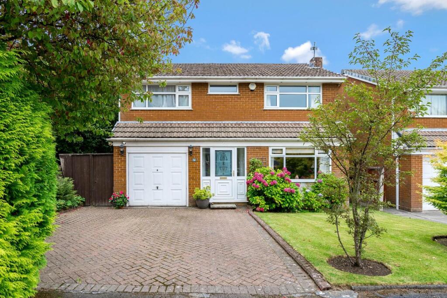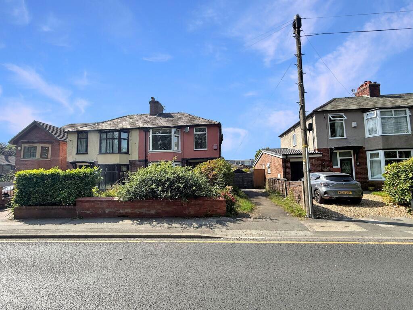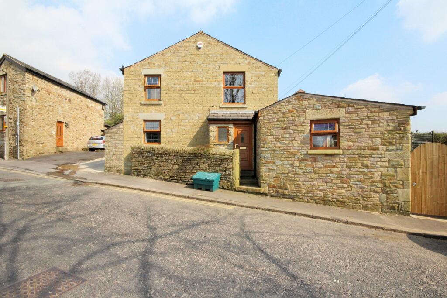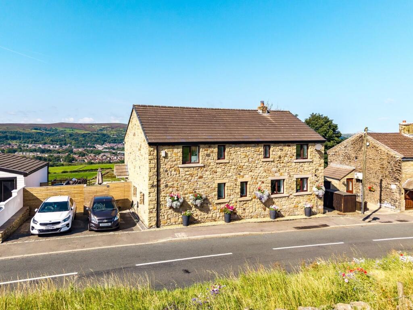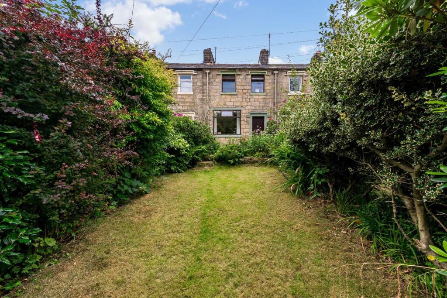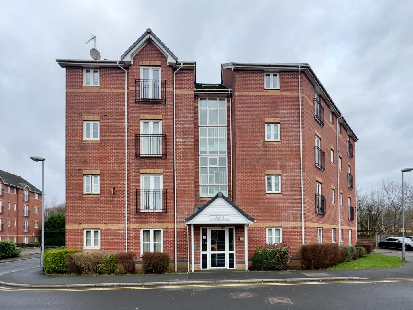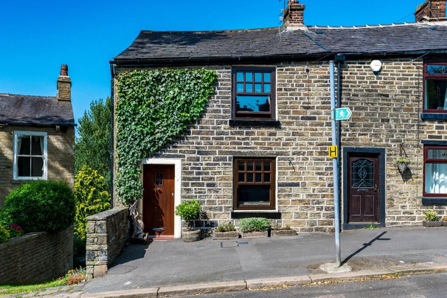Kingswood Avenue, Bromley, BR2
Property Details
Bedrooms
4
Bathrooms
3
Property Type
Semi-Detached
Description
Property Details: • Type: Semi-Detached • Tenure: N/A • Floor Area: N/A
Key Features: • Extended Semi Detached Home. • Four Bedrooms (Three Doubles). • Three Reception Rooms. • Bathroom & 2 Shower Rooms. • 106' South West Facing Garden. • Garage & Parking 2 Cars. • Convenient Highfield & Harris Primary Schools. • Scope For Loft Extension S.T.P.P.
Location: • Nearest Station: N/A • Distance to Station: N/A
Agent Information: • Address: 318 Pickhurst Lane, West Wickham, BR4 0HT
Full Description: Handsome, CHAIN FREE extended four bedroom (THREE DOUBLES), semi detached family home in this extremely popular road and in a convenient location for the sought after HIGHFIELD INFANT AND JUNIORS, HARRIS PRIMARY ACADEMY AND LANGLEY PARK SECONDARY schools. This house offers great accommodation for a family and has THREE RECEPTION ROOMS, with the dining room having double doors leading to the 106' south west facing rear garden. Off the inner hallway are the study/breakfast room and the kitchen, which could all be knocked into one large kitchen/breakfast room. There is also a shower room to the ground floor. The extended third bedroom has an en suite shower room and bedrooms one and two have fitted wardrobes. There is a good size bathroom off the landing. Gas fired heating with radiators and double glazing to the majority of the rooms. Attractive rear garden with a paved terrace, laid mainly to lawn with established shrubs and trees. Garage and crazy paved driveway for two cars. The property requires some modernisation and there is potential to extend this property into the loft space, subject to the necessary planning consents.Kingswood Avenue is a popular road running between Kingswood Road and Hayes Lane (Beckenham). If approaching from Kingswood Road, this property is on the right hand side. Local schools include the sought after Highfield Infant and Junior schools, Harris Primary Academy and Langley Park Secondary schools. There are local shops at the junction of Westmoreland Road and Pickhurst Lane and also at the junction of Wickham Road and Stone Park Avenue. Shortlands Station (Zone 4) and Shortlands Village are about 0.7 of a mile away. Bromley High Street is about 1.3 miles away, with The Glades Shopping Centre and Bromley South Station with fast (about 18 minutes) and frequent services to London.EntranceVia covered porch with a light and quarry tiled floor, part glazed front door to:Hallway5.20m x 1.93m (17' 1" x 6' 4") Double radiator, painted timbers to the walls up to the plate rail, two leaded light front windows, under stairs storage cupboardShower Room3.29m x 1.36m (10' 10" x 4' 6") Double glazed window to side, white low level w.c. and wash basin, therapy bath with door and chrome mixer tap/hand shower, radiator, covingLiving Room4.71m x 3.80m into alcoves (15' 5" x 12' 6") Double glazed front window, double radiator, picture rail, coving, brick fireplace with a tiled hearthDining Room4.74m x 3.35m into alcoves (15' 7" x 11' 0") Glazed double doors and windows to rear, picture rail, coving, double radiator, electric fire to chimney stackInner Hall2.38m x 1.35m (7' 10" x 4' 5") Glazed doors to study/breakfast room and kitchen, covingStudy/Breakfast Room3.36m x 2.39m (11' 0" x 7' 10") Double glazed rear window, radiator, covingKitchen4.29m x 2.25m (14' 1" x 7' 5") Double glazed side and rear windows, cream fronted fitted wall and base units and drawers, granite effect worksurfaces, wall mounted Worcester boiler, tall larder unit with two sets of double doors, space for cooker, fridge and freezer beneath worksurface, plumbing/space for slimline dishwasher and washing machine, coving, ceiling downlights, stainless steel 1 1/2 sink and drainer with a chrome mixer tap, part double glazed side door, wall tiling between work surface and wall units, ceiling downlightsLandingSplit landing either side of staircase, double glazed leaded light side window, picture railBedroom 14.73m x 3.36m including wardrobes (15' 6" x 11' 0") Double glazed front window, radiator, four double fitted wardrobes to one wall, shelved eaves cupboard, covingBedroom 24.16m x 3.35m into wardrobes and alcoves (13' 8" x 11' 0") Double glazed rear window, double radiator, fitted double wardrobe with double high level cupboard above to each alcove, shallow high level double cupboard to chimney, covingBedroom 34.91m x 2.73m reducing to 2.40m (7' 10") (16' 1" x 8' 11") Two double glazed front windows, radiator, coving, door to:En Suite Shower Room2.26m x 1.81m (7' 5" x 5' 11") Double glazed side window, white pedestal wash basin and low level w.c., tiled shower with a wall mounted shower, door, screen and shower tray, radiator, coving, part tiled wallsBathroom3.05m x 2.37m (10' 0" x 7' 9") Double glazed rear window, white suite of bath with a chrome mixer tap/hand shower, low level w.c. and pedestal wash basin, radiator, chrome heated towel rail, tiled walls, access to loft via an aluminium ladder with light, airing cupboard with two doors housing hot water tankBedroom 43.04m x 2.26m (10' 0" x 7' 5") Double glazed rear window, double radiator, covingGarage4.8m x 2.3m (15' 9" x 7' 7") Gas and electric meters, consumer unit, double doors to front, light, power points, door to gardenRear Garden32.52m x 9.6m (106' x 31') Paved terrace to rear of house, outside tap, concrete path to side of house with gate to front garden, laid mainly to lawn, established shrubs and trees, two timber sheds, the garden tapers to the far endFront GardenCrazy paved own driveway for two vehicles, lawn area, shrub bordersCouncil TaxLondon Borough of Bromley - Band FBrochuresBrochure 1
Location
Address
Kingswood Avenue, Bromley, BR2
City
Bromley
Features and Finishes
Extended Semi Detached Home., Four Bedrooms (Three Doubles)., Three Reception Rooms., Bathroom & 2 Shower Rooms., 106' South West Facing Garden., Garage & Parking 2 Cars., Convenient Highfield & Harris Primary Schools., Scope For Loft Extension S.T.P.P.
Legal Notice
Our comprehensive database is populated by our meticulous research and analysis of public data. MirrorRealEstate strives for accuracy and we make every effort to verify the information. However, MirrorRealEstate is not liable for the use or misuse of the site's information. The information displayed on MirrorRealEstate.com is for reference only.
