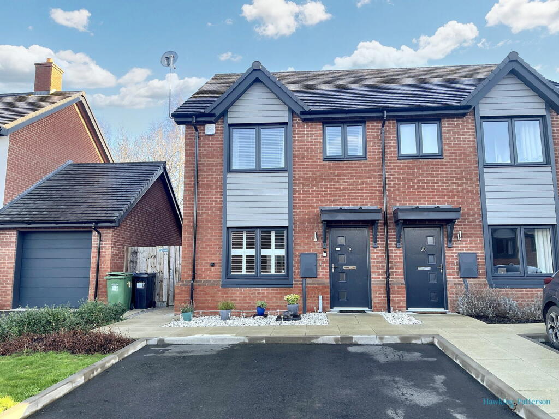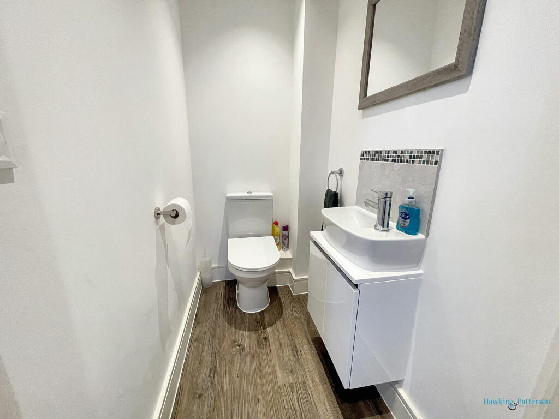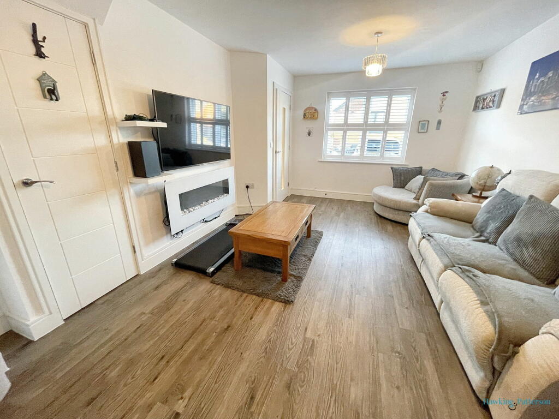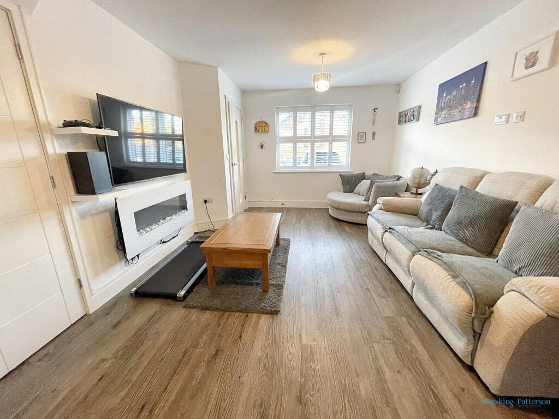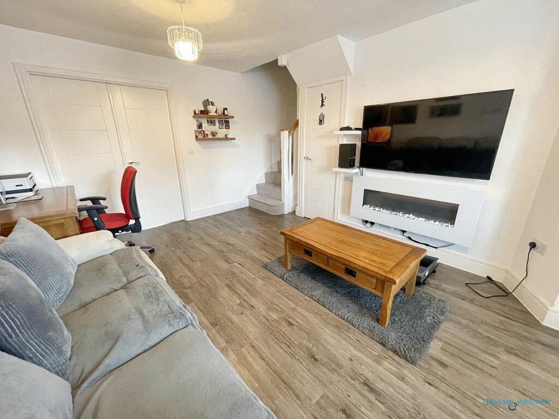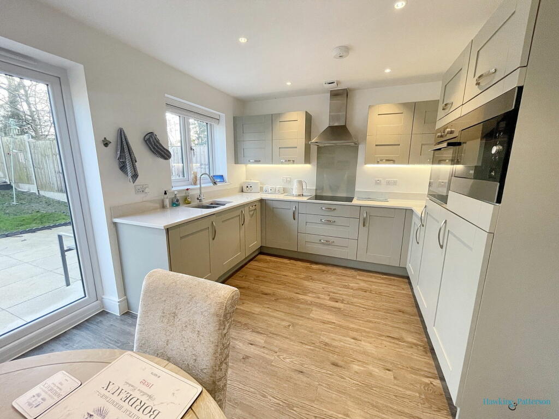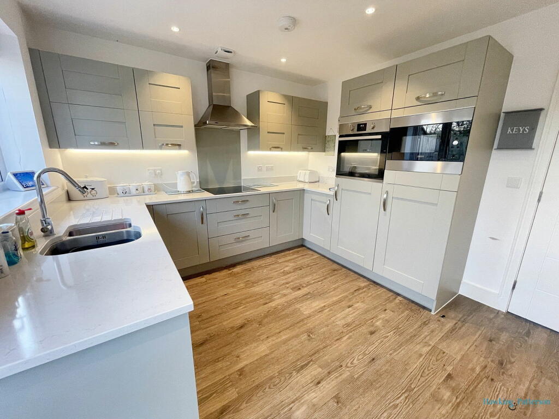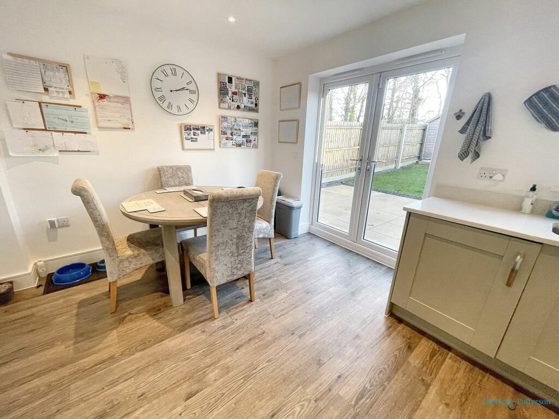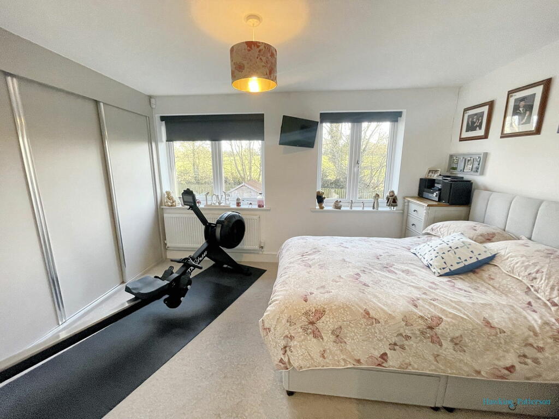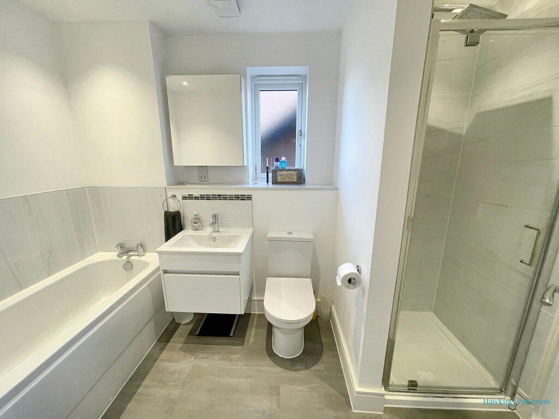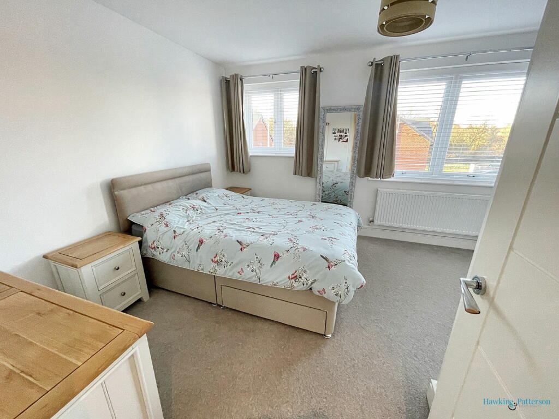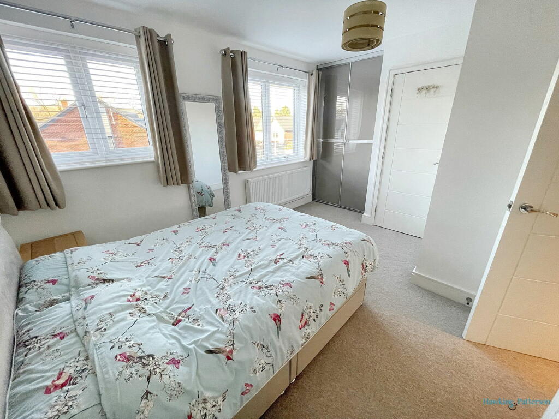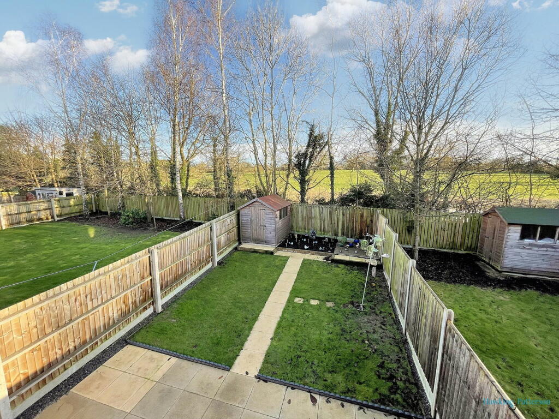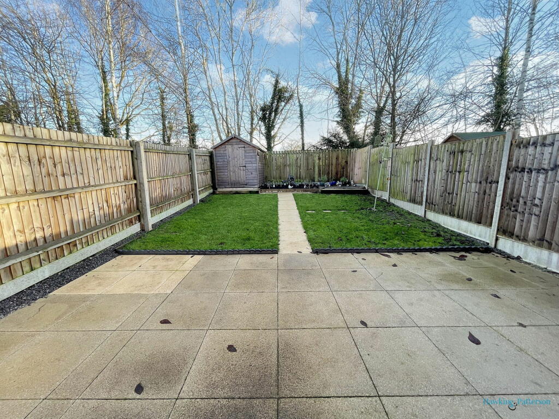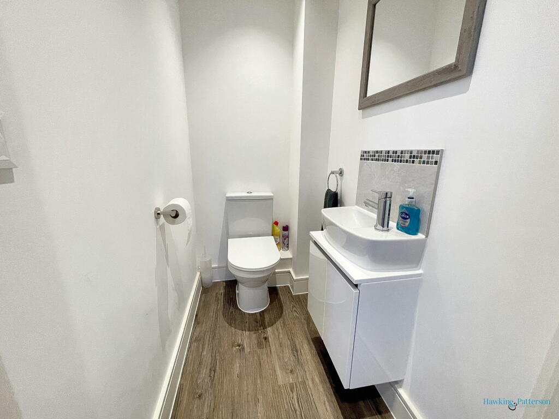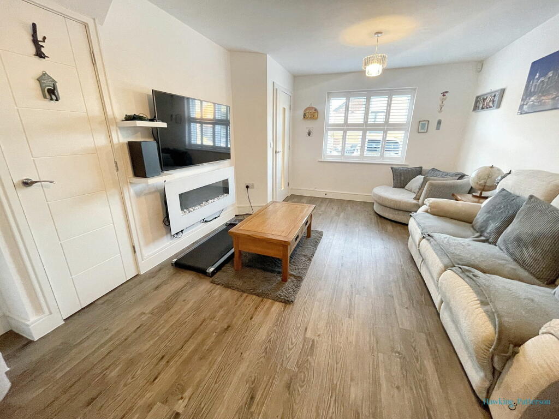Kingswood Green, Lapworth, Solihull B94 6LY
Property Details
Bedrooms
2
Bathrooms
1
Property Type
Semi-Detached
Description
Property Details: • Type: Semi-Detached • Tenure: N/A • Floor Area: N/A
Key Features: • SOUGHT AFTER VILLAGE LOCATION • PICTURESQUE WALKS NEARBY • TWO DOUBLE BEDROOMS • MODERN JACK N JILL BATHROOM • SPACIOUS LIVING ROOM • SUPERB FITTED KITCHEN/ DINING ROOM • GUEST CLOAKROOM WC • TWO CAR DRIVEWAY • PRIVATE REAR GARDEN • EPC BAND B. COUNCIL TAX BAND D
Location: • Nearest Station: N/A • Distance to Station: N/A
Agent Information: • Address: 110 High Street, Henley-In-Arden, B95 5BS
Full Description: PROPERTY LOCATIONThe very popular village of Lapworth is regarded as an outstanding village in which to reside as it offers an unspoilt, rural location yet is located only a short drive from the larger villages of Knowle and Dorridge. In addition, Solihull town centre is some five miles in distance and contains many exclusive shops, boutiques and household names such as John Lewis and Waitrose. Lapworth village itself contains excellent local inns and shops, rail service from it's own station, village hall, St Mary the Virgin Parish Church, plus a junior and infant school in Station Lane. Being surrounded by greenbelt countryside with many rural, canalside walks and bridle paths, Lapworth is an outstanding village for those who enjoy natural countryside. There are two National Trust properties close to Lapworth, the historic houses of Baddesley Clinton and Packwood House. Stratford-upon-Avon is some 14 miles away and Warwick approximately 9 miles. Furthermore, the N.E.C., Birmingham Airport and Railway Station the M42 and M40 motorway links are all within very easy reach.This beautifully presented semi-detached property was built in 2020 by AC Lloyd, and retains the balance of the NHBC guarantee. The property was built to provide maximum energy efficiency and benefits from an Air Source Heat Pump supplying underfloor heating to the ground floor and offers “smart home” features with remote control panel and Samsung tablet along with Loxone lighting.The property stands back from the cul-de-sac behind a double width drive with two parking spaces, paved paths and access is gained via a composite entrance door with frosted window panels leading to;ENTRANCE HALLFitted door mat and Amtico style flooring, trip switch consumer unit and doors to:GUEST WCWhite suite, WC, Amtico style flooring, extractor and downlights. GENEROUS LIVING ROOMAmtico style flooring, double glazed window to front, Tv & satellite points, stairs to first floor, storage cupboard housing the Loxone system. LUXURY KITCHEN/ DINING ROOM An extensive range of modern, base, wall and drawer units with gloss fronts, wood style worktops, built in Zanussi appliances including fridge, freezer, microwave, oven, combi oven/ microwave, hob and extractor over. Sink drainer unit, ceiling downlights and under wall unit lights, Amtico style flooring, double glazed window and French doors to the rear garden. (There is current planning permission to build a conservatory to the rear of the Kitchen/ Diner).FIRST FLOOR LANDINGLoft hatch to boarded loft space, smoke alarm and door to;BEDROOM ONE Double glazed windows to rear, radiator, fitted wardrobes with mirror fronted doors. BEDROOM TWO Double glazed window to front, fitted wardrobes, radiator and airing cupboard. JACK & JILL BATHROOMModern white suite, chromed heated towel rail, panelled bath, WC, wall mounted wash basin with storage beneath, feature tiling, frosted double glazed window to side, separate shower cubicle with thermostatic shower. REAR GARDENPaved patio, laid lawn, fencing to the boundary, external light, gated side passage and gate. EPC Band B. Council Tax Band D Warwick District Council.
Location
Address
Kingswood Green, Lapworth, Solihull B94 6LY
City
Lapworth
Features and Finishes
SOUGHT AFTER VILLAGE LOCATION, PICTURESQUE WALKS NEARBY, TWO DOUBLE BEDROOMS, MODERN JACK N JILL BATHROOM, SPACIOUS LIVING ROOM, SUPERB FITTED KITCHEN/ DINING ROOM, GUEST CLOAKROOM WC, TWO CAR DRIVEWAY, PRIVATE REAR GARDEN, EPC BAND B. COUNCIL TAX BAND D
Legal Notice
Our comprehensive database is populated by our meticulous research and analysis of public data. MirrorRealEstate strives for accuracy and we make every effort to verify the information. However, MirrorRealEstate is not liable for the use or misuse of the site's information. The information displayed on MirrorRealEstate.com is for reference only.
