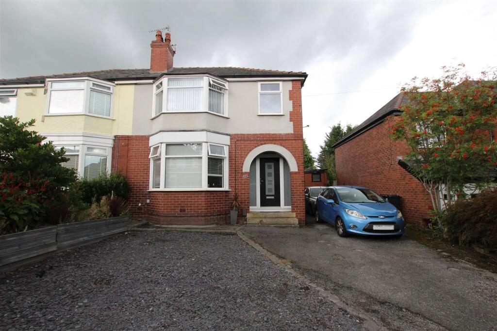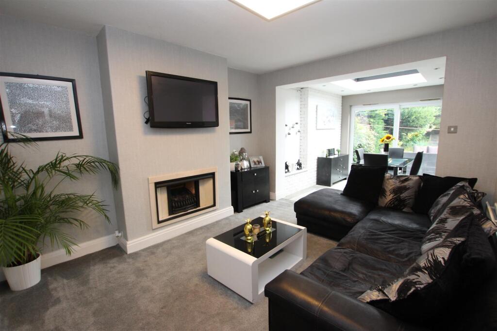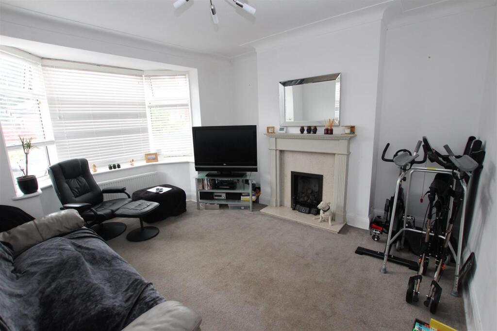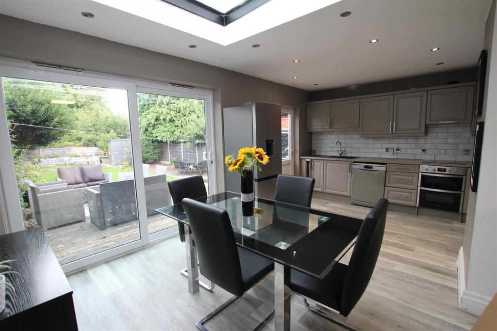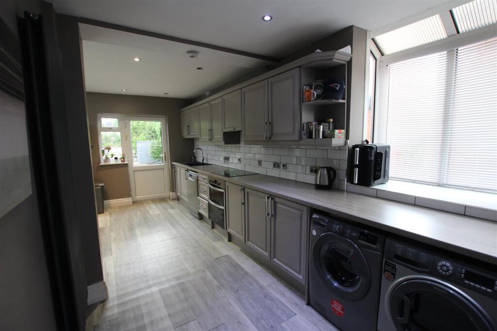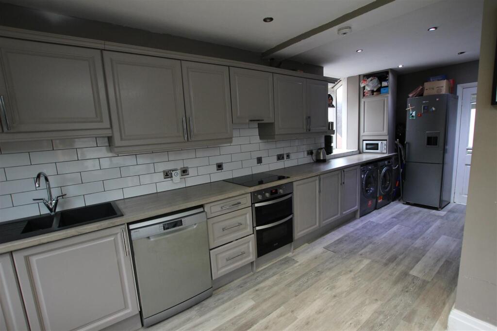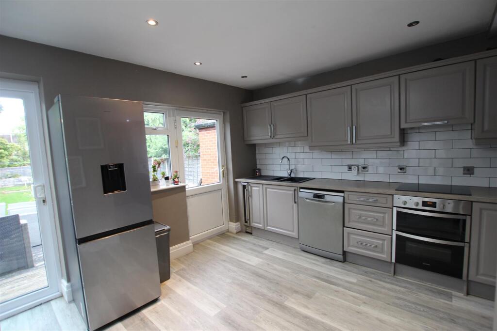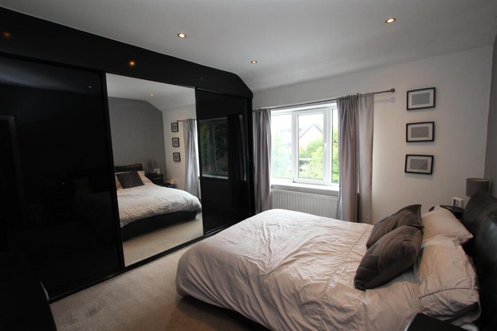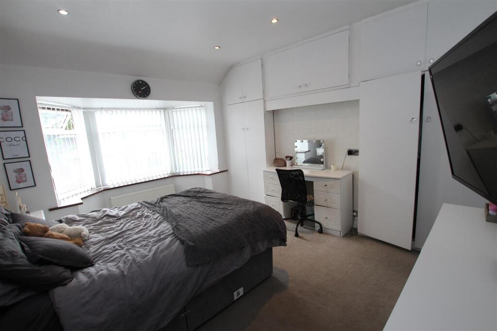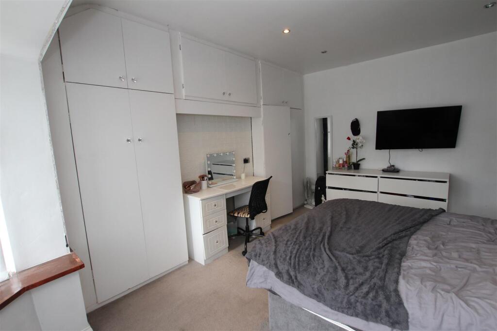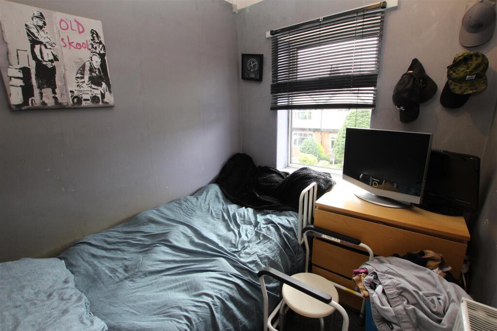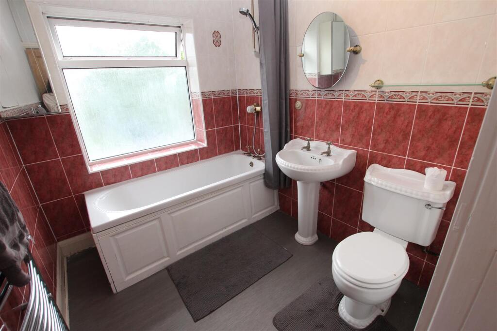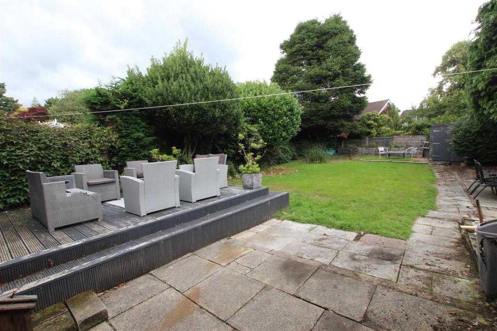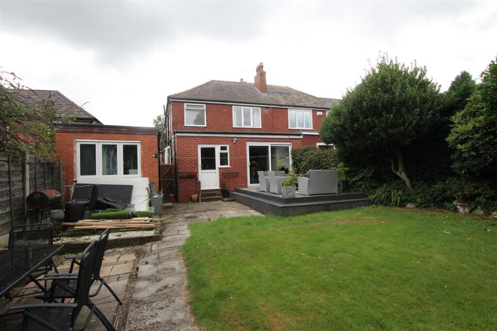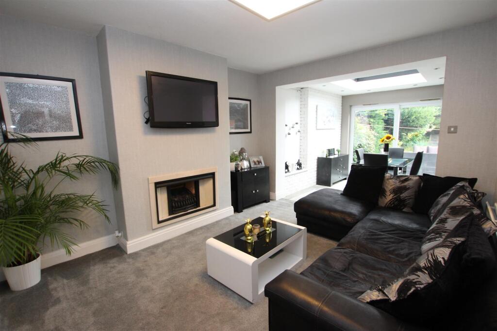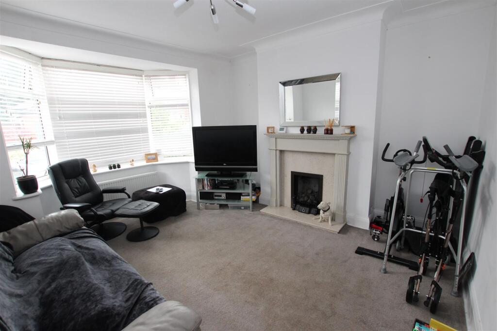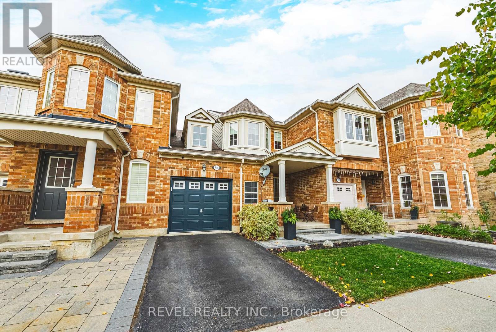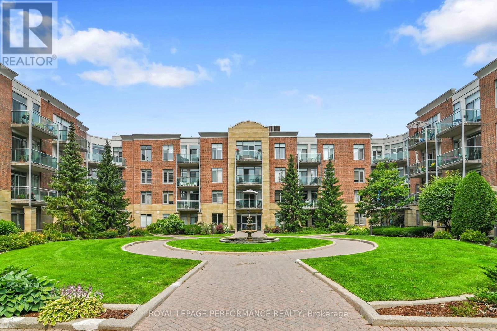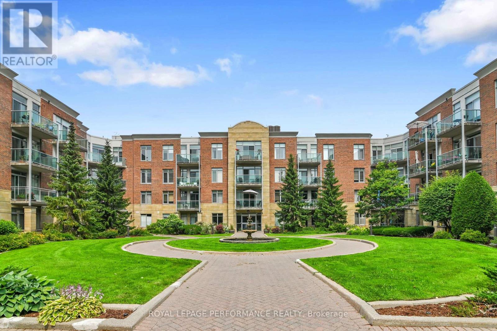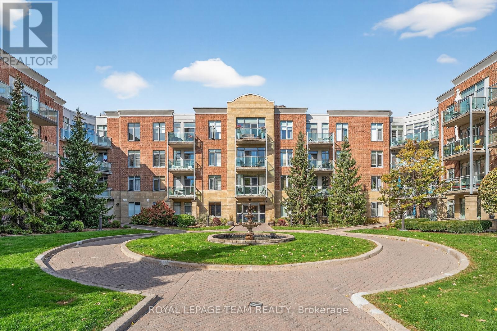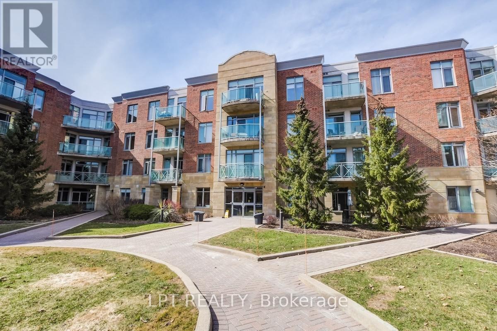Kingwood Avenue, Bolton
Property Details
Bedrooms
3
Bathrooms
1
Property Type
Semi-Detached
Description
Property Details: • Type: Semi-Detached • Tenure: Leasehold • Floor Area: N/A
Key Features: • Downstairs W/C • Spacious Open Plan Lounge with Fireplace • Separate Dining Room • Extended 'L' Shaped Breakfast Kitchen with French Doors • Three / Four Bedrooms • Garage Currently Converted to Bedroom with Ensuite • Driveway to the Front Providing Ample Parking • Good Size Rear Garden • Gas Central Heating / Double Glazed • Ideal Purchase for the Growing Family
Location: • Nearest Station: N/A • Distance to Station: N/A
Agent Information: • Address: 651 Chorley Old Road, Smithills, Bolton, BL1 6BJ
Full Description: We are pleased to offer for sale this bay windowed extended three/four bedroom semi detached house set in good size gardens. The property is located in this sought after residential area located between Lingmoor Road and Greenmount Lane. The spacious living accommodation benefits from a extended breakfast kitchen to the rear and converted garage currently used as a bedroom with ensuite. The initial accommodation includes entrance hall, downstairs w.c. open plan lounge, dining room, 'L' shaped breakfast kitchen, three bedrooms and bathroom.An ideal purchase for the growing family.Entrance Hall - Downstairs W/C - Two piece suite comprising of vanity unit and low flush toilet.Dining Room - Attractive feature fireplace with gas fire, radiator, bay window, ceiling coving.Open Plan Lounge - Attractive feature fireplace with gas fire, radiator.Extended 'L' Shaped Breakfast Kitchen - Range of fitted wall and base units with contrasting worktops incorporating bowl and a half sink unit. Electric hob, oven, tiled between units, plumbing for washing machine, plumbing for dish washer, radiator, recessed eye ball lighting, roof light, French doors leading to the rear garden, wall mounted gas central heating boiler.Landing - Bedroom One - Bay window, bult in wardrobe, recessed eye ball lighting.Bedroom Two - Fitted wardrobes to one wall, eye ball lighting, radiator.Bedroom Three - Radiator.Bathroom - Three piece suite in white comprising of bath with shower, low flush toilet, wash hand basin. Fully tiled, towel rail.Detached Garage - Currently converted to bedroom with ensuite. Recessed eye ball lighting. Ensuite - Three piece suite comprising of shower cubicle with shower, low flush toilet, vanity unit.External - Driveway to the front providing ample parking for 2/3 cars. Good size rear garden, lawned, decking and patio areas.Property Misdescription Act 1991. - Chris Ball Sales & Lettings for themselves and their clients declare that they have exercised all due diligence in the preparation of these details but can give no guarantee as to their veracity or correctness. Any electrical or other appliances included have not been tested, neither have drains, heating, plumbing and electrical installations and all purchasers are recommended to carry out their own investigations before contract. No representation of warranty is given regarding the property and the purchasers should rely on their own enquiries and inspection.
Location
Address
Kingwood Avenue, Bolton
City
Bolton
Features and Finishes
Downstairs W/C, Spacious Open Plan Lounge with Fireplace, Separate Dining Room, Extended 'L' Shaped Breakfast Kitchen with French Doors, Three / Four Bedrooms, Garage Currently Converted to Bedroom with Ensuite, Driveway to the Front Providing Ample Parking, Good Size Rear Garden, Gas Central Heating / Double Glazed, Ideal Purchase for the Growing Family
Legal Notice
Our comprehensive database is populated by our meticulous research and analysis of public data. MirrorRealEstate strives for accuracy and we make every effort to verify the information. However, MirrorRealEstate is not liable for the use or misuse of the site's information. The information displayed on MirrorRealEstate.com is for reference only.
