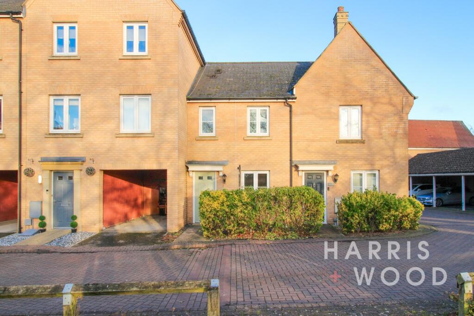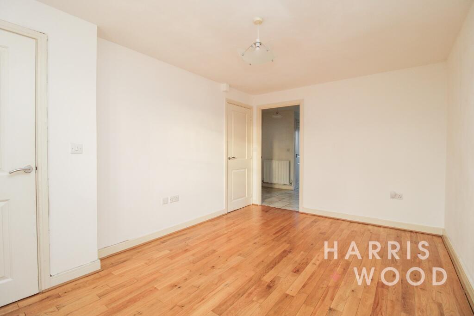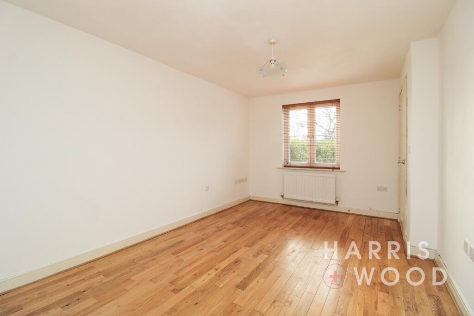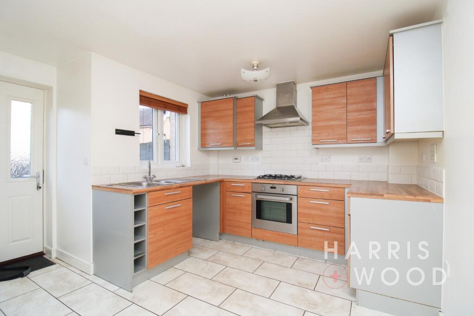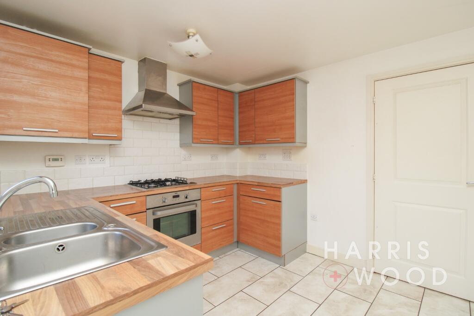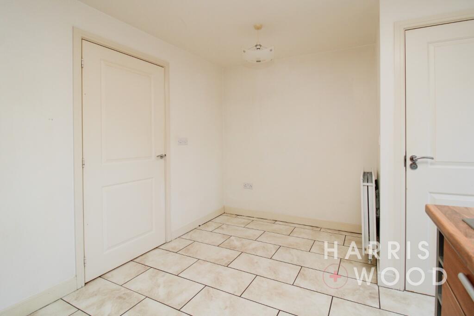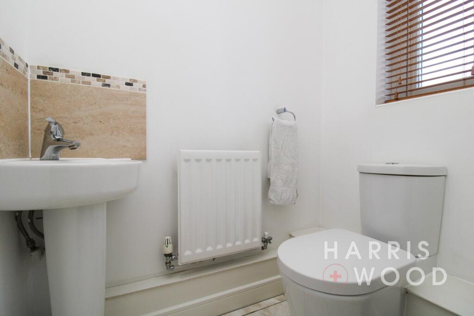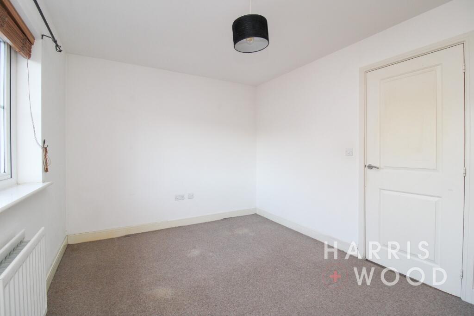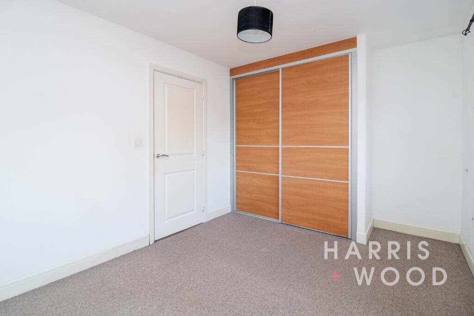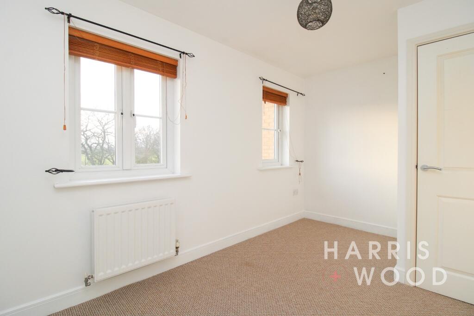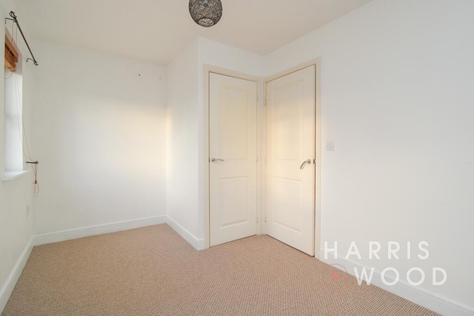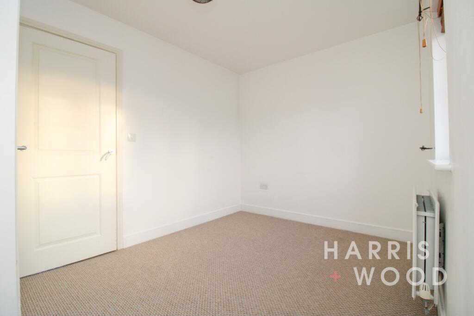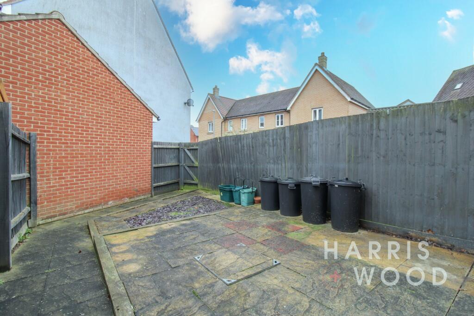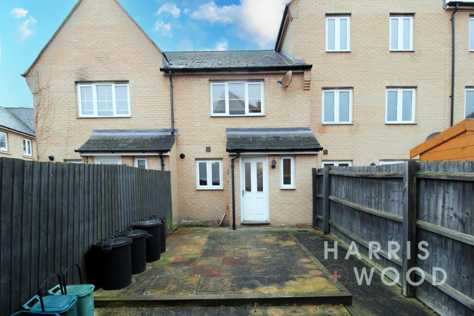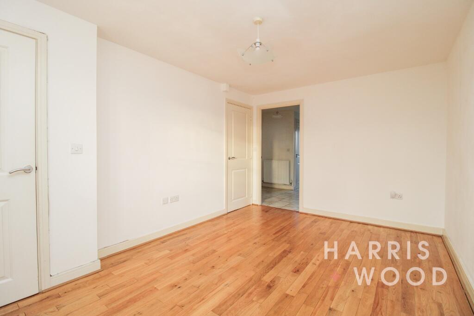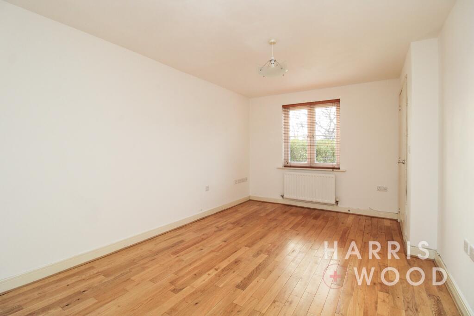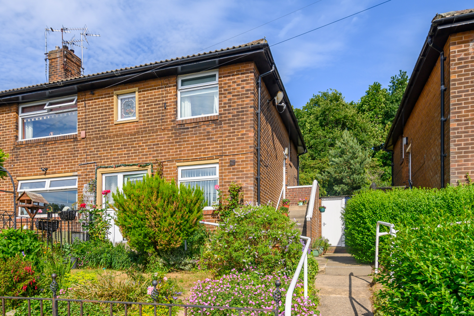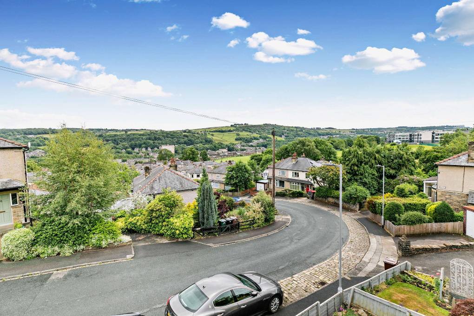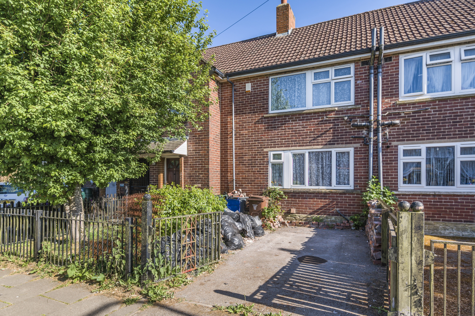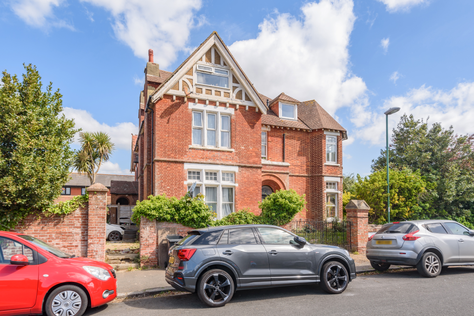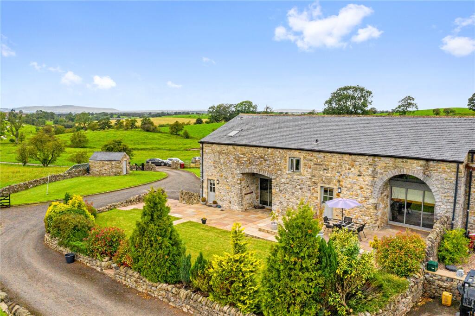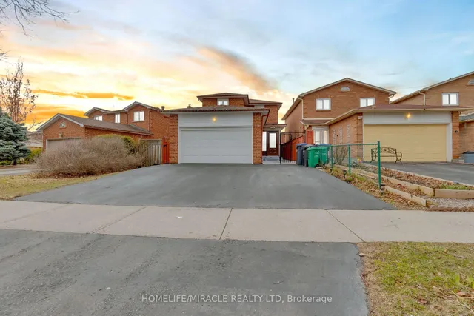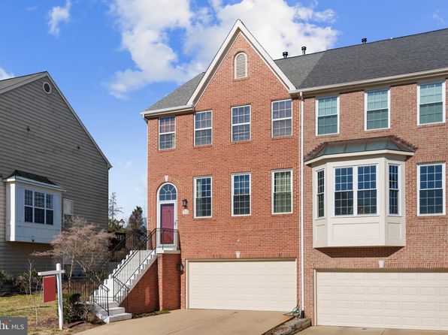Kirk Way, Colchester, Essex, CO4
Property Details
Bedrooms
2
Bathrooms
1
Property Type
Terraced
Description
Property Details: • Type: Terraced • Tenure: N/A • Floor Area: N/A
Key Features: • Terraced House • Two Bedrooms • Kitchen/Diner • Cloakroom • Allocated Parking • No Onward Chain
Location: • Nearest Station: N/A • Distance to Station: N/A
Agent Information: • Address: Unit 10 Chesterwell House Cordelia Drive, Colchester, CO4 6AZ
Full Description: ** NO ONWARD CHAIN ** This well presented two-bedroom terraced home is nestled in the sought after Myland area, located to the north of Colchester. Offering an ideal blend of comfort and convenience, this property boasts excellent access to key amenities, including the A12, Colchester General Hospital, and North Station for commuting. Nature lovers will appreciate its proximity to Highwoods Country Park, while the Northern Gateway development, David Lloyd health club, and the highly regarded Gilberd School add to its desirability.The ground floor welcomes you with an inviting entrance hallway, leading to a cozy lounge featuring an under-stairs storage cupboard, perfect for keeping your living space clutter-free. Towards the rear, a spacious kitchen/diner provides an excellent area for cooking, dining, and entertaining, with the added convenience of a ground-floor cloakroom.Upstairs, the first floor offers two generously sized bedrooms, each thoughtfully designed for relaxation, accompanied by a well-appointed family bathroom. Outside, the property benefits from a charming courtyard-style patio garden, ideal for low-maintenance outdoor enjoyment. To the front, an allocated parking space ensures ease and practicality for residents.This property is perfect for professionals, small families, or investors seeking a modern home in a thriving and well-connected neighbourhood.Entrance HallwayEntrance door, stairs rising to the first floor landing, radiator, doors leading offLounge4.4m x 2.92m (14' 5" x 9' 7")Double glazed window to front, understairs storage cupboard, radiatorKitchen/Diner4m x 3.58m (13' 1" x 11' 9")Double glazed window and door to rear, wall and base level units, stainless steel sink and drainer with mixer tap over, oven and hob, extractor fan, worktops, space for appliances, radiatorCloakroomDouble glazed window to rear, low level WC, wash hand basin, radiatorFirst Floor LandingDoors leading offMaster Bedroom4m x 2.8m (13' 1" x 9' 2")Double glazed window to rear, fitted wardrobes, radiatorBathroom1.85m x 1.83m (6' 1" x 6' 0")Low level WC, wash hand basin, panelled enclosed bath with shower over, radiatorBedroom Two4m x 2.5m (13' 1" x 8' 2")Two double glazed windows to front, radiator, airing cupboardFront of PropertyOne allocated parking spaceRear GardenFully enclosed and private, courtyard style
Location
Address
Kirk Way, Colchester, Essex, CO4
City
Colchester
Features and Finishes
Terraced House, Two Bedrooms, Kitchen/Diner, Cloakroom, Allocated Parking, No Onward Chain
Legal Notice
Our comprehensive database is populated by our meticulous research and analysis of public data. MirrorRealEstate strives for accuracy and we make every effort to verify the information. However, MirrorRealEstate is not liable for the use or misuse of the site's information. The information displayed on MirrorRealEstate.com is for reference only.
