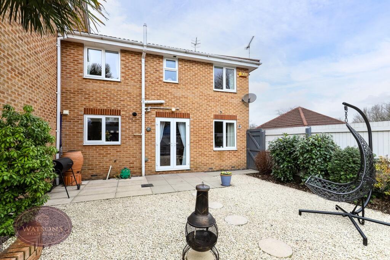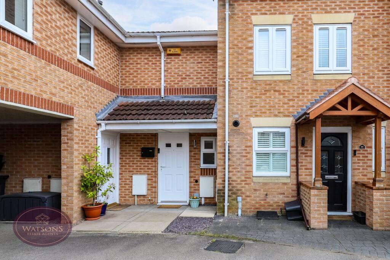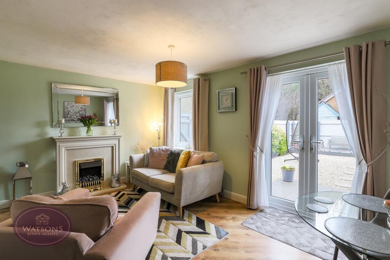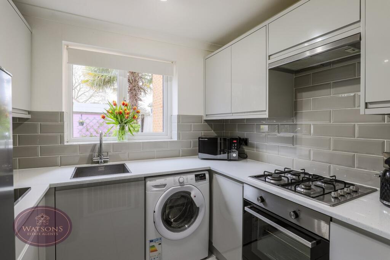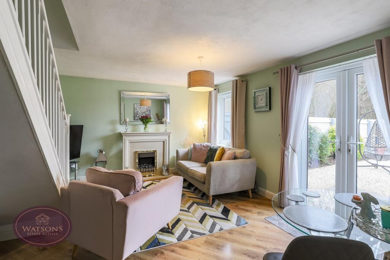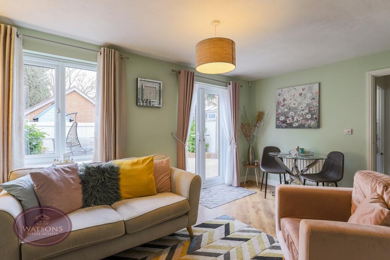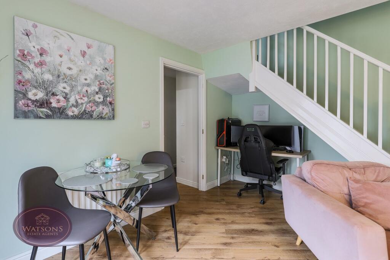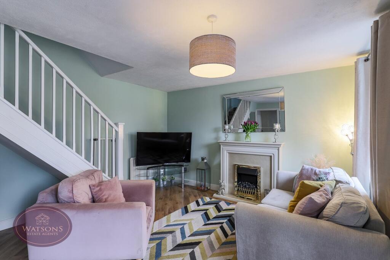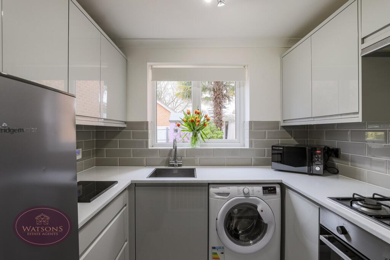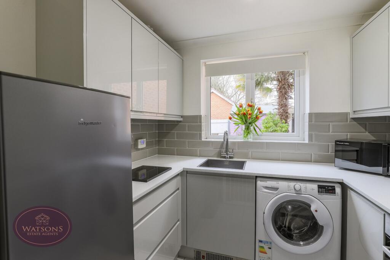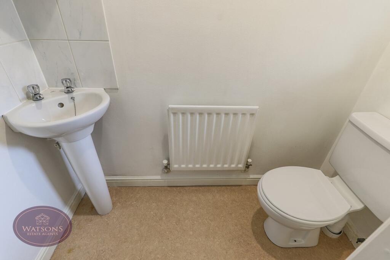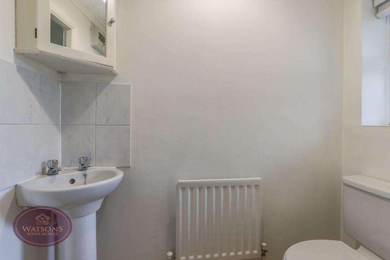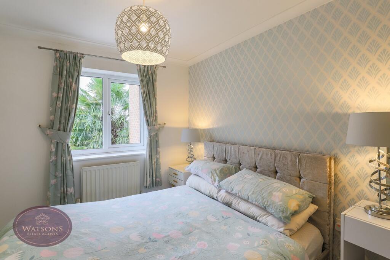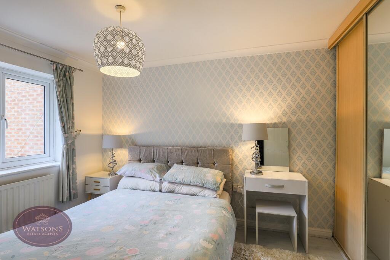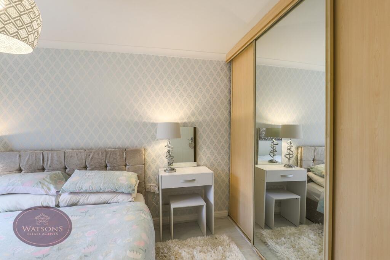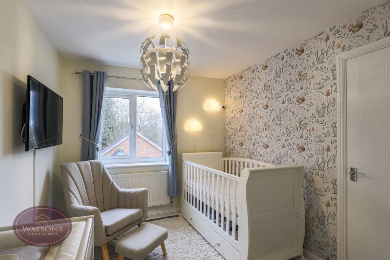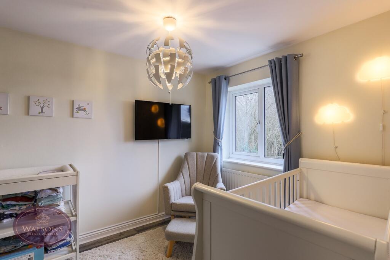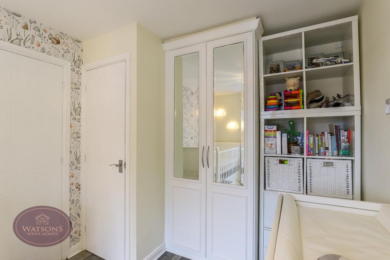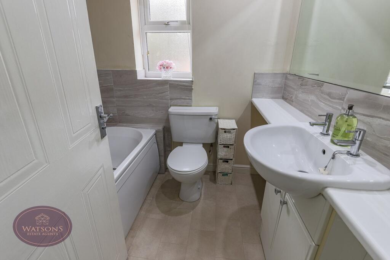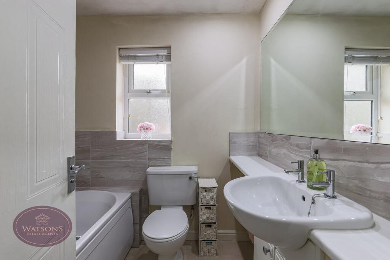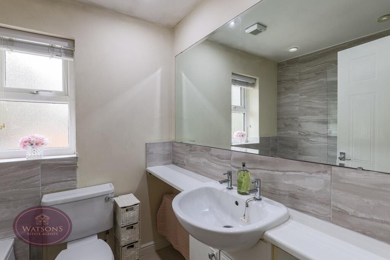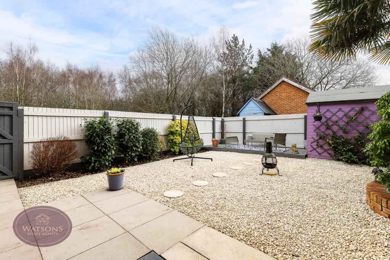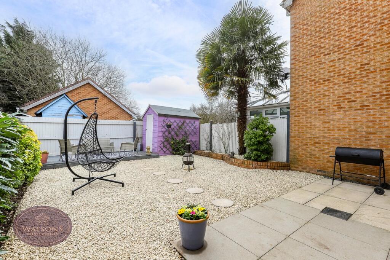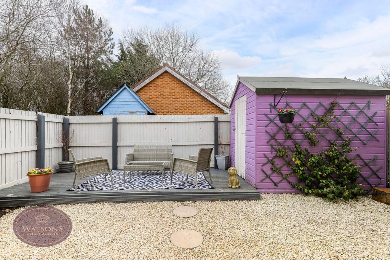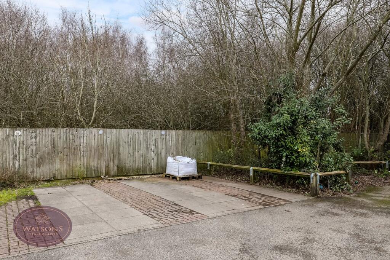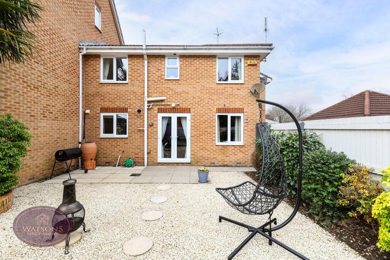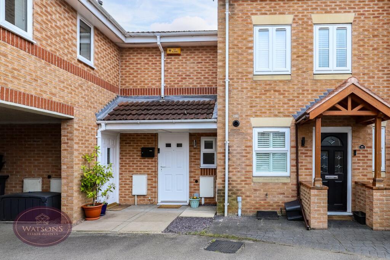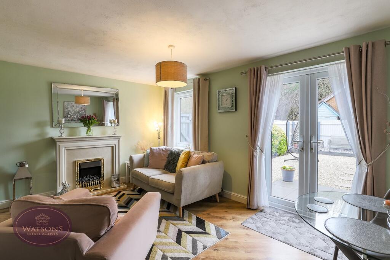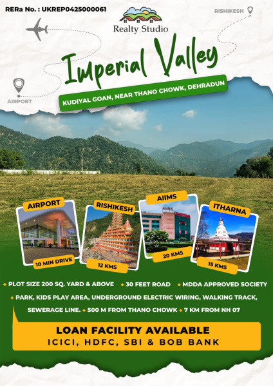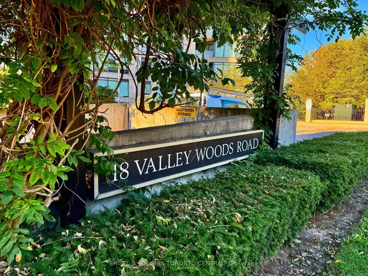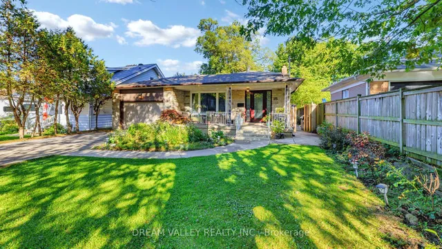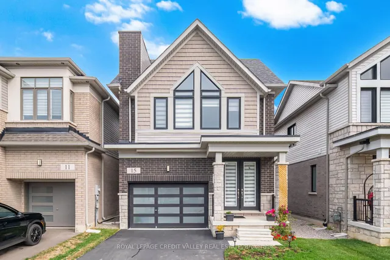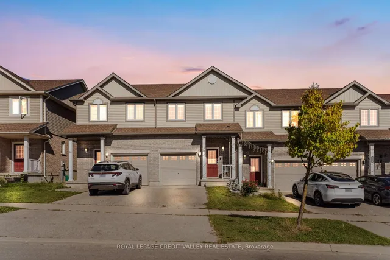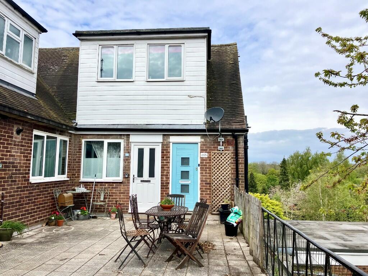Kirkstone Avenue, Heanor, DE75
Property Details
Bedrooms
2
Bathrooms
1
Property Type
Town House
Description
Property Details: • Type: Town House • Tenure: N/A • Floor Area: N/A
Key Features: • Modern Town House • 2 Good Sized Bedrooms • Spacious Lounge/Diner • Fitted Dining Kitchen • Downstairs WC & First Floor Family Bathroom • 2 Allocated Parking Spaces • Low Maintenance Rear Garden • End Cul De Sac Position
Location: • Nearest Station: N/A • Distance to Station: N/A
Agent Information: • Address: 40 Main Street, Kimberley, Nottingham, NG16 2LY
Full Description: *** THE PERFECT START TO CLIMBING THE PROPERTY LADDER! *** Tucked away in a quiet corner of a cul-de-sac you will find this fabulous 2 bedroom home which boasts 2 DOUBLE bedrooms, private parking, modern fitted kitchen and bathroom, and a wonderful private garden to the rear. Located in a popular area close to many amenities, this home is ready to move into and enjoy and will definitely create a lot of interest, so call us now to book your viewing!Entrance HallComposite entrance door to the front, built in storage cupboard, door to the wc, open to the kitchen and lounge/diner.Lounge/Diner4.64m x 3.94m (15' 3" x 12' 11") UPVC double glazed window and French doors to the rear, laminate wood flooring, radiator, feature fireplace with inset electric fire and stairs to the first floor.Kitchen2.36m x 1.94m (7' 9" x 6' 4") A range of matching high gloss wall & base units with quartz worksurfaces incorporating an inset stainless steel sink unit. Integrated appliances including electric oven, gas hob with extractor over. Plumbing for washing machine, space for fridge freezer, tiled floor and uPVC double glazed window to the rear.WCWC, pedestal sink unit, radiator and obscured uPVC double glazed window to the front.LandingAccess to the attic, doors to both bedrooms and the bathroom.Bedroom 13.37m x 2.43m (11' 1" x 8' 0") UPVC double glazed window to the rear, radiator and fitted sliding door wardrobe.Bedroom 23.93m x 2.56m (12' 11" x 8' 5") UPVC double glazed window to the rear, radiator, bult in storage cupboard, fitted wardrobe and laminate wood flooring.BathroomWhite 3 piece suite comprising wc, vanity sink unit and panelled bath with mains fed shower over. Ceiling spotlights, radiator, extractor fan and obscured uPVC double glazed window to the rear.OutsideThe landscaped rear garden is enclosed by timber fencing to the perimeter with gated access to the side, leading to the two allocated parking spaces, and comprises; paved patio, gravelled seating area, timber decking, timber shed and flower bed borders with a range of plants, shrubs and trees.BrochuresBrochure 1
Location
Address
Kirkstone Avenue, Heanor, DE75
City
Amber Valley
Features and Finishes
Modern Town House, 2 Good Sized Bedrooms, Spacious Lounge/Diner, Fitted Dining Kitchen, Downstairs WC & First Floor Family Bathroom, 2 Allocated Parking Spaces, Low Maintenance Rear Garden, End Cul De Sac Position
Legal Notice
Our comprehensive database is populated by our meticulous research and analysis of public data. MirrorRealEstate strives for accuracy and we make every effort to verify the information. However, MirrorRealEstate is not liable for the use or misuse of the site's information. The information displayed on MirrorRealEstate.com is for reference only.
