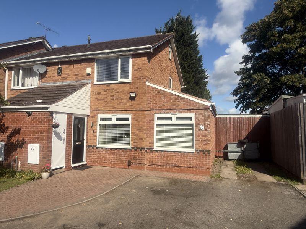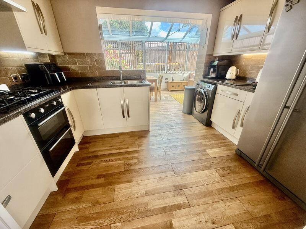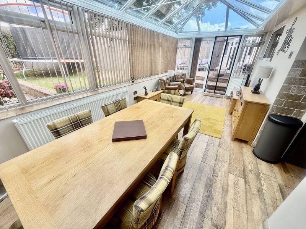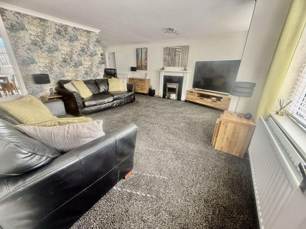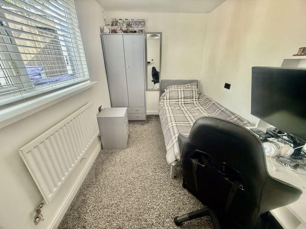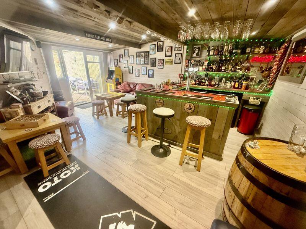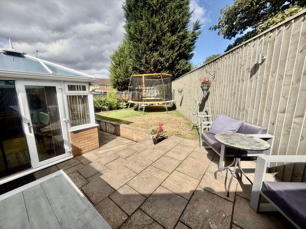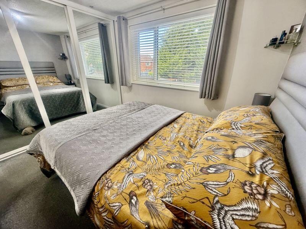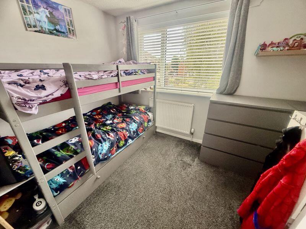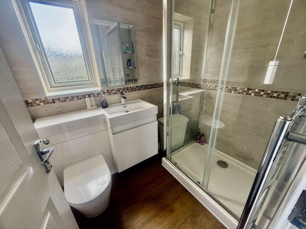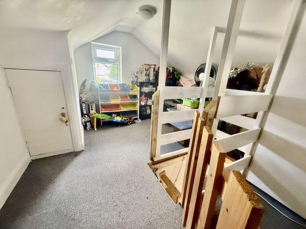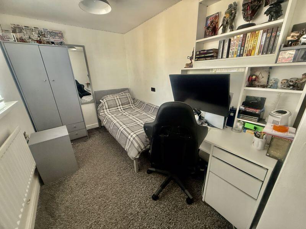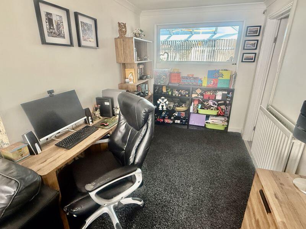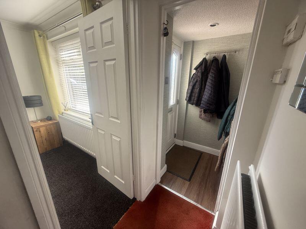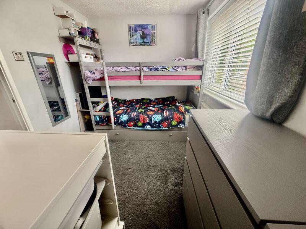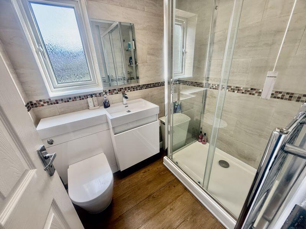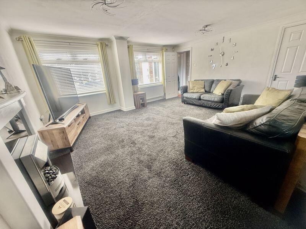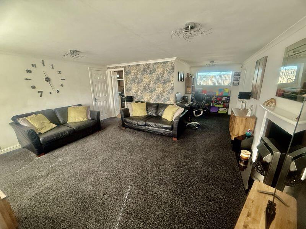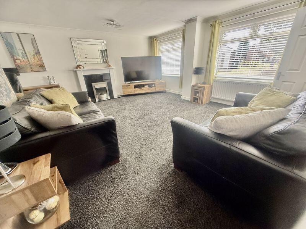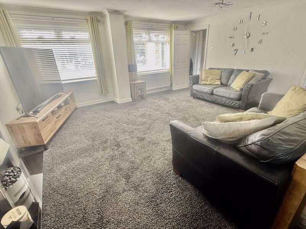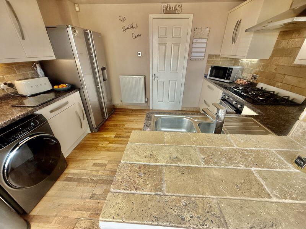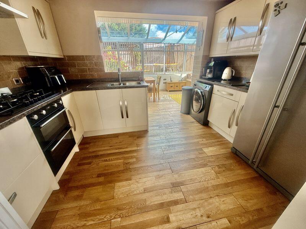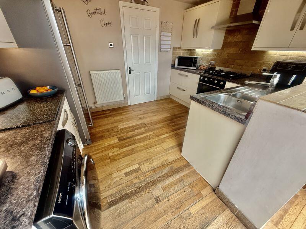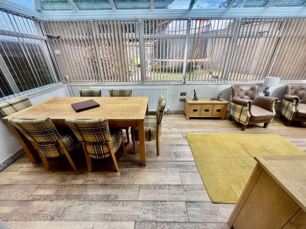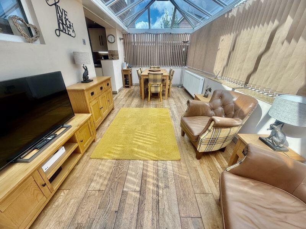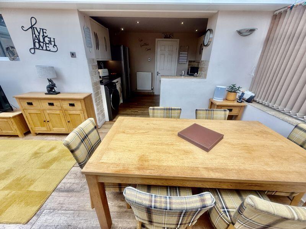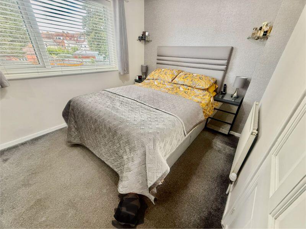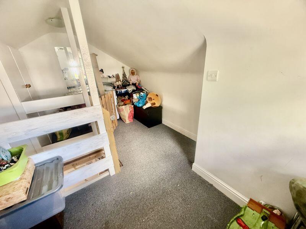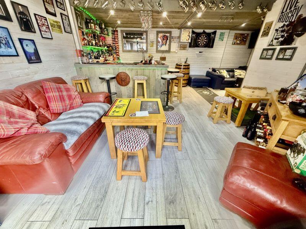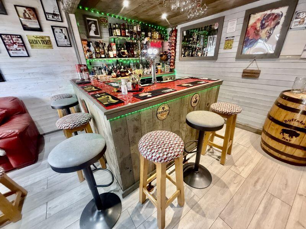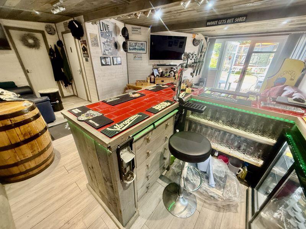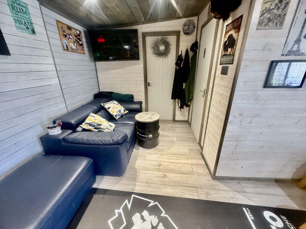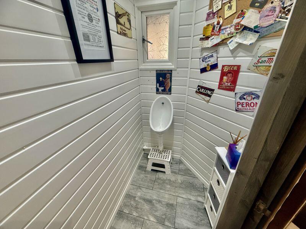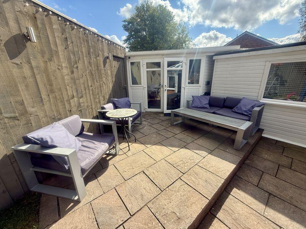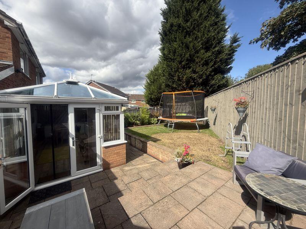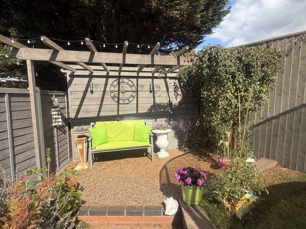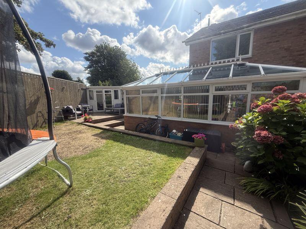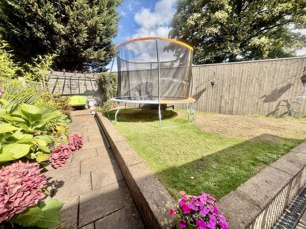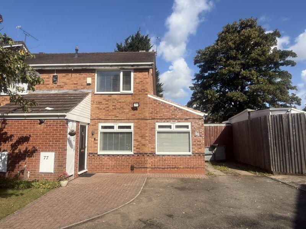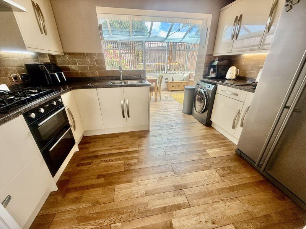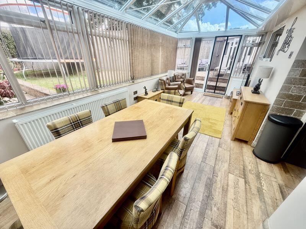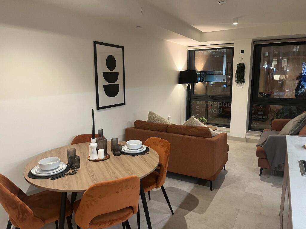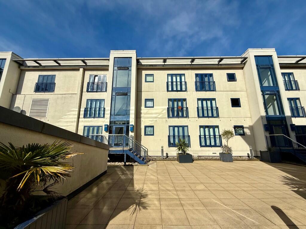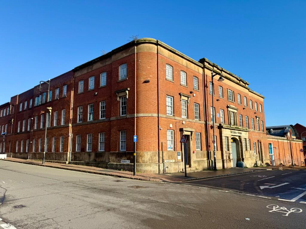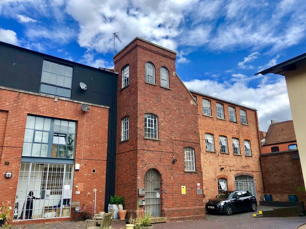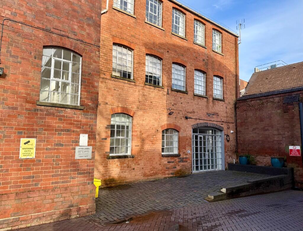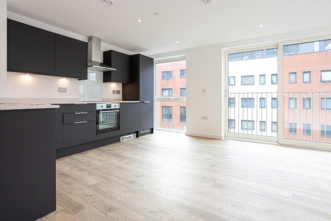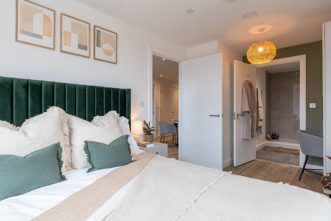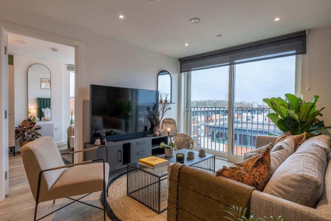Kirkwood Avenue, Birmingham, B23 5QQ
Property Details
Bedrooms
2
Bathrooms
1
Property Type
End of Terrace
Description
Property Details: • Type: End of Terrace • Tenure: Freehold • Floor Area: N/A
Key Features: • SUPERBLY EXTENDED WELL PRESENTED MODERN END OF TERRACE • TWO DOUBLE BEDROOMS PLUS MULTIFUNCTIONAL BOARDED LOFT ROOM WITH WINDOW • STUNNING DUAL ASPECT LIVING ROOM • SEPARATE GROUND FLOOR FAMILY / STUDY / THIRD BEDROOM • MODERN FITTED KITCHEN • GENEROUS CONSERVATORY GARDEN ROOM • FANATASTIC DETACHED ENTERTAINMENT CABIN WITH POWER AND LIGHT • ATTRACTIVE GARDEN AND PATIO • CLOSE PROXIMITY TO LOCAL PARKLAND SHOPS SCHOOLS AND TRANSPORT LINKS • EARLY VIEWING ESSENTIAL IN ORDER TO FULLY APPRECIATE THE OPPORTUNITY ON OFFER AND AVOID DISAPPOINTMENT
Location: • Nearest Station: N/A • Distance to Station: N/A
Agent Information: • Address: 19 York Road, Erdington, Birmingham, B23 6TE
Full Description: This superbly extended and beautifully presented modern style two/three bed property occupies a most convenient and sought after location set within close proximity of local parks, shops, schools and transport links. Accessed via an entrance porch the ground floor accommodation includes a fabulous dual aspect living room with family room/study/3rd bedroom off, a contemporary fitted kitchen and excellent conservatory/garden room. To the first floor there are two double bedrooms and a family bathroom with modern white suite along with fitted access to a multifunctional boarded loft room having double glazed window to side. Outside to the front is off road parking for vehicles along with a fore garden, whilst to the rear of the property there is a most attractive garden and patio having access to a stunning entertainment garden room with additional storage being suitable for a variety of uses. An early viewing is essential in order to fully appreciate the opportunity on offer and avoid disappointment.PorchDoor to:HallStairs, open plan, door to:Living Room23' 3'' x 16' 9'' (7.08m x 5.10m)Window to rear, two windows to front, door to:Family Room / Study / Bedroom 33.26m (10'8") x 2.20m (7'3")Window to rear.Kitchen3.56m (11'8") x 2.61m (8'7")Open plan, door to:Conservatory / Garden RoomThree windows to side, window to rear, double door.LandingDoor to:Bedroom 13.58m (11'9") x 2.61m (8'7")Window to rear, Storage cupboard, sliding door, door to:Shower RoomWindow to side, door to:Bedroom 23.58m (11'9") max x 2.27m (7'5")Window to front, door to Storage cupboard.Garden Family Entertainment RoomBrochuresProperty BrochureFull Details
Location
Address
Kirkwood Avenue, Birmingham, B23 5QQ
City
Birmingham
Features and Finishes
SUPERBLY EXTENDED WELL PRESENTED MODERN END OF TERRACE, TWO DOUBLE BEDROOMS PLUS MULTIFUNCTIONAL BOARDED LOFT ROOM WITH WINDOW, STUNNING DUAL ASPECT LIVING ROOM, SEPARATE GROUND FLOOR FAMILY / STUDY / THIRD BEDROOM, MODERN FITTED KITCHEN, GENEROUS CONSERVATORY GARDEN ROOM, FANATASTIC DETACHED ENTERTAINMENT CABIN WITH POWER AND LIGHT, ATTRACTIVE GARDEN AND PATIO, CLOSE PROXIMITY TO LOCAL PARKLAND SHOPS SCHOOLS AND TRANSPORT LINKS, EARLY VIEWING ESSENTIAL IN ORDER TO FULLY APPRECIATE THE OPPORTUNITY ON OFFER AND AVOID DISAPPOINTMENT
Legal Notice
Our comprehensive database is populated by our meticulous research and analysis of public data. MirrorRealEstate strives for accuracy and we make every effort to verify the information. However, MirrorRealEstate is not liable for the use or misuse of the site's information. The information displayed on MirrorRealEstate.com is for reference only.
