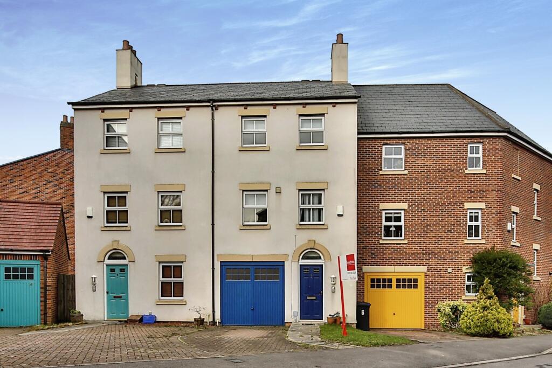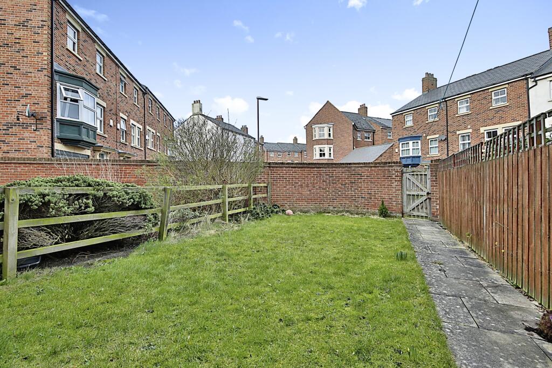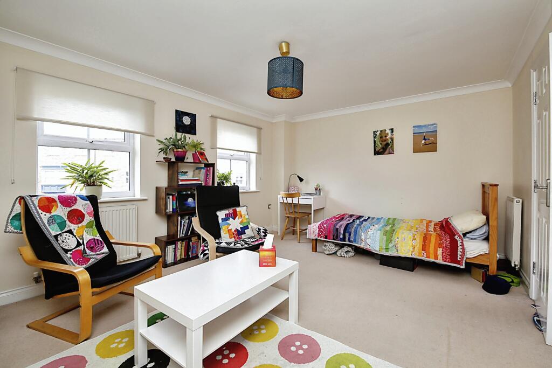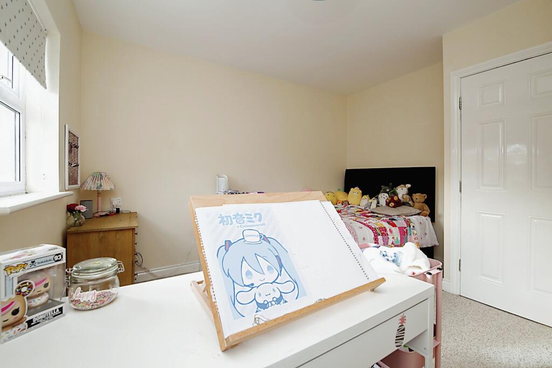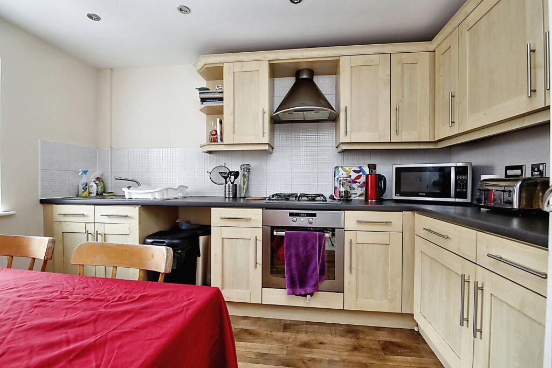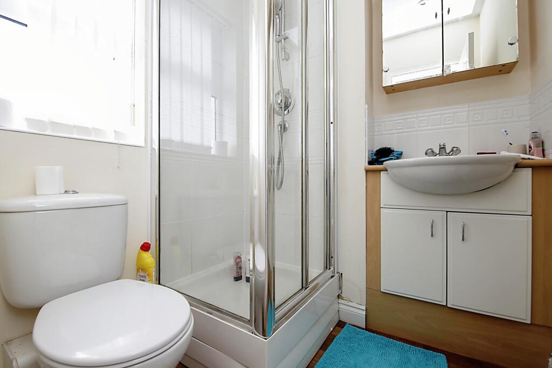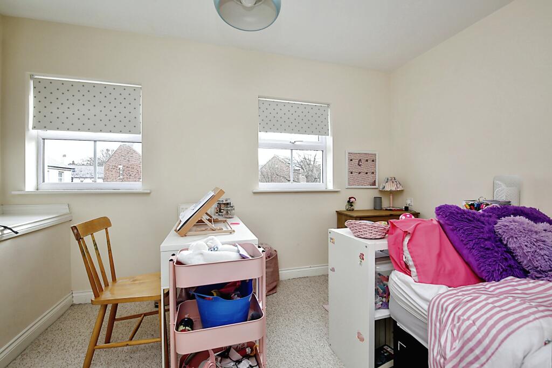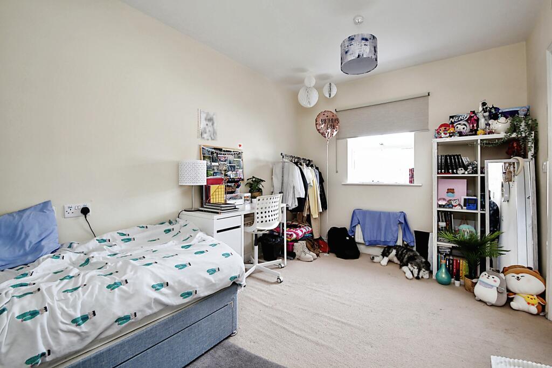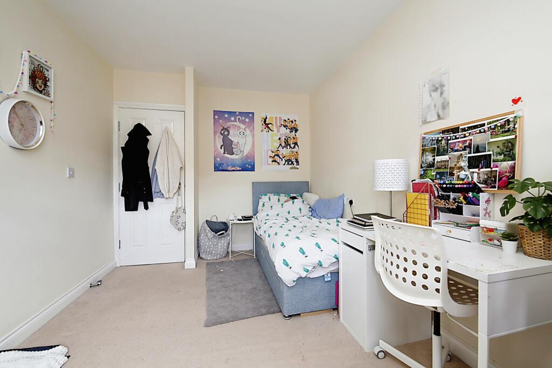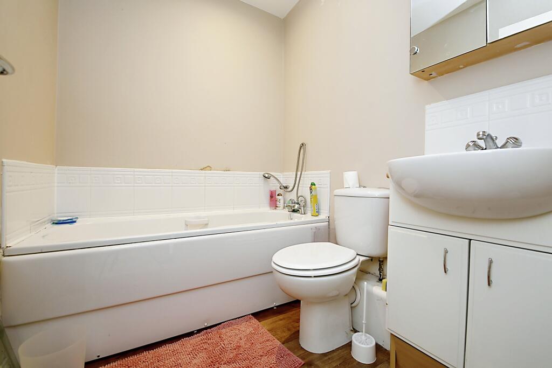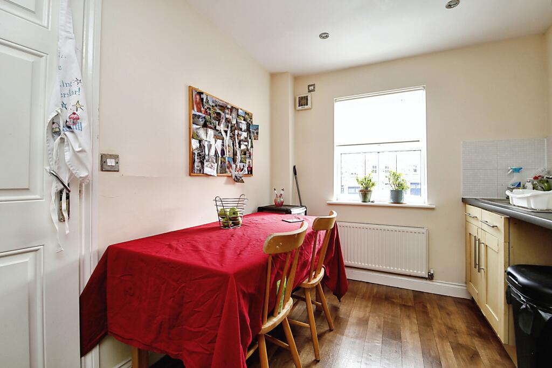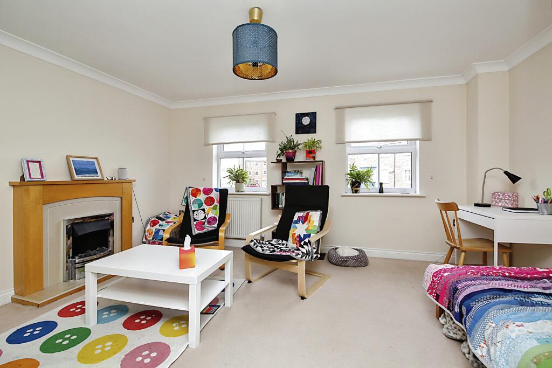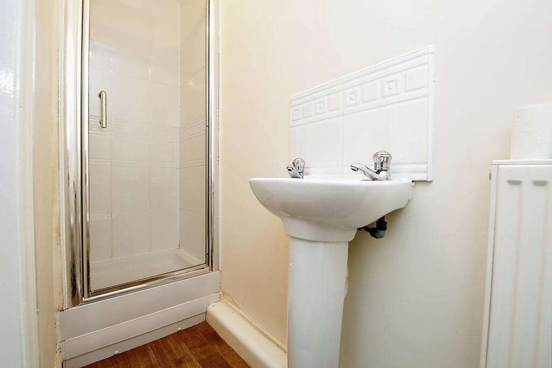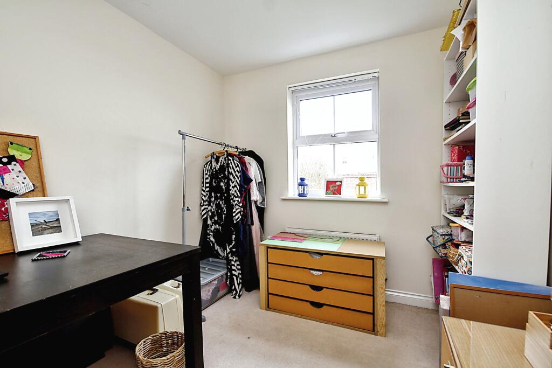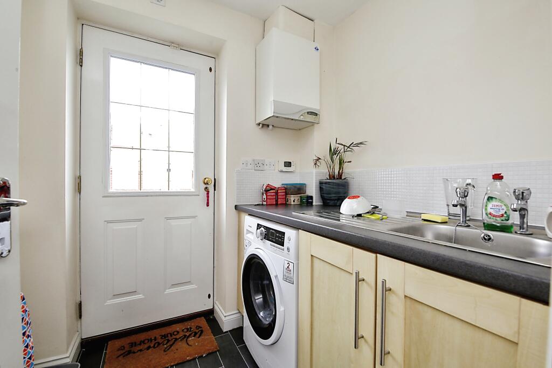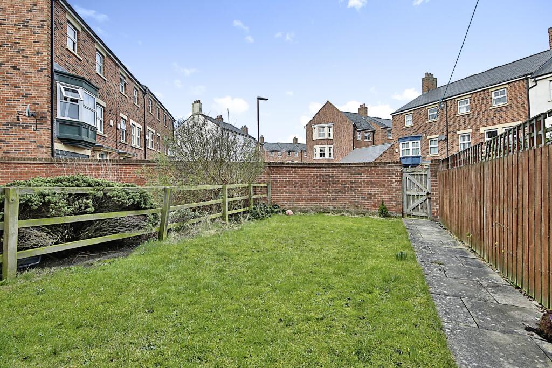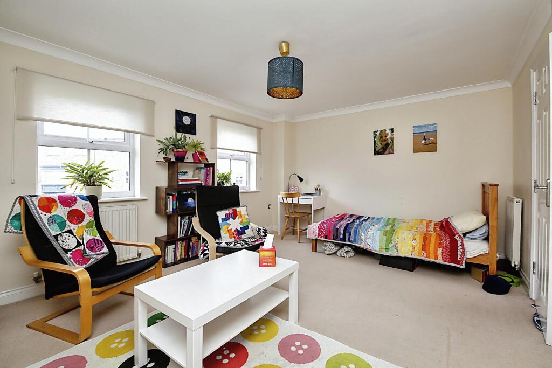Kirkwood Drive, Durham, Durham, DH1
Property Details
Bedrooms
3
Bathrooms
2
Property Type
Terraced
Description
Property Details: • Type: Terraced • Tenure: N/A • Floor Area: N/A
Key Features: • Three Bedrooms • Close To City Centre • En-suite To Master • Garage and Driveway • Garden
Location: • Nearest Station: N/A • Distance to Station: N/A
Agent Information: • Address: 15 Elvet Bridge, Durham, County Durham, DH1 3AA
Full Description: We are delighted to bring to the market this three storey town house situated within this highly sought after residential development Nevilles Cross.This property is situated in walking distance to the city centre, Railway Station, and University (approx. 1 mile). Boasting plenty of room, this property comprises of an entrance hallway, utility room, ground floor shower room and bedroom/study to the ground floor with a well proportioned lounge and modern fitted kitchen to the first floor and two further bedrooms including master with en-suite and fitted wardrobes a long with a family bathroom/WC to the second floor.Benefiting from gas central heating and double glazing the property has an open plan front garden with driveway leading to a single garage and an enclosed garden to the rear. Due to the superb location of this impressive family home we would recommend an early internal viewing to avoid disappointment.Entrance HallGlazed entrance door and staircase to first floor.Shower RoomThree piece suite comprising low level w.c, pedestal wash hand basin, step in shower cubicle, extractor fan and radiator. Ground Floor Utility Room Space for washing machine, boiler and door to rear garden. Bedroom Three/Study 9'1" x 8'1" (2.77m x 2.46m) Double glazed window to rear and radiator.First Floor LandingStaircase to second floor.LoungeTwo double glazed windows to rear, feature fireplace, television and telephone point.KitchenDouble glazed window to front, fitted wall and base units, work surfaces, one and half bowl sink unit, built in electric oven and gas hob, extractor hood, recess lights and radiator.Second Floor LandingMaster BedroomDouble glazed window to rear and radiator.En-Suite Shower RoomWindow to rear, white suite comprising low level w.c, pedestal wash hand basin, step in shower cubicle, extractor fan and towel rail.Bedroom TwoTwo double glazed windows to front and storage cupboard housing hot water tank.Bathroom/w,cWhite suite comprising low level w.c, pedestal wash hand basin, shaver point, panelled bath, extractor fan, recess lights and towel rail.Front GardenLaid mainly to lawn and driveway.Rear GardenLaid mainly to lawn with fenced boundaries.GarageUp an over door, lights and power points.
Location
Address
Kirkwood Drive, Durham, Durham, DH1
City
Durham
Features and Finishes
Three Bedrooms, Close To City Centre, En-suite To Master, Garage and Driveway, Garden
Legal Notice
Our comprehensive database is populated by our meticulous research and analysis of public data. MirrorRealEstate strives for accuracy and we make every effort to verify the information. However, MirrorRealEstate is not liable for the use or misuse of the site's information. The information displayed on MirrorRealEstate.com is for reference only.
