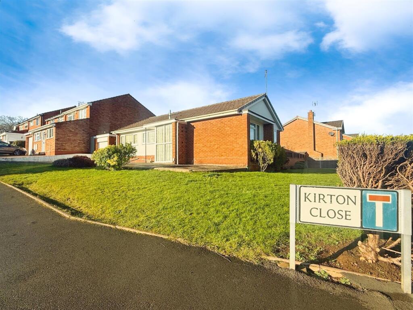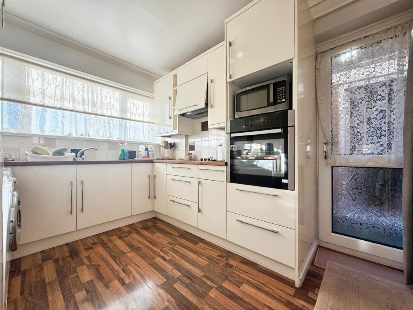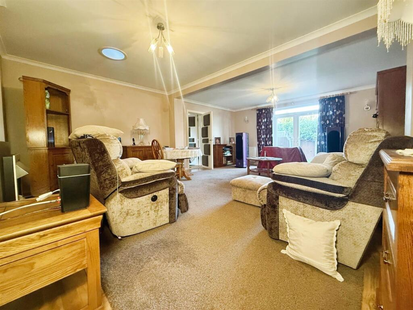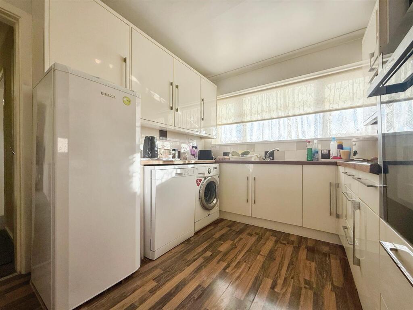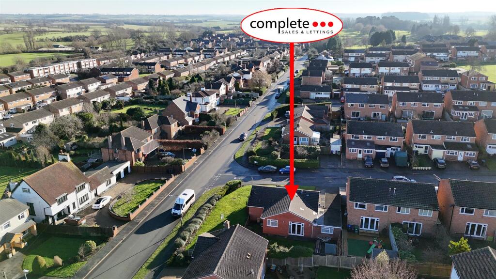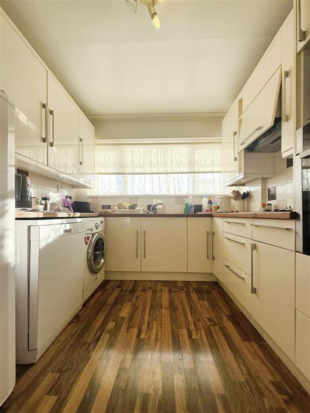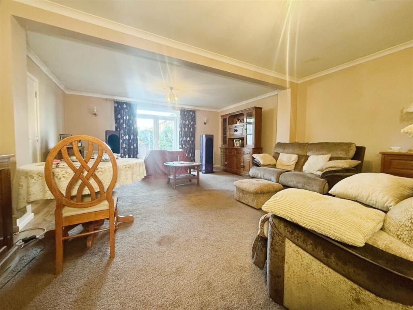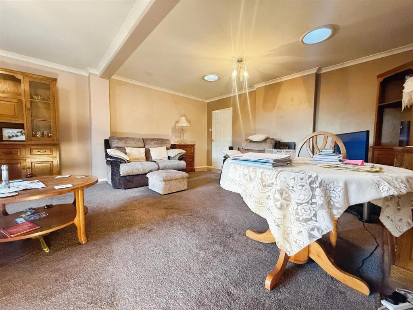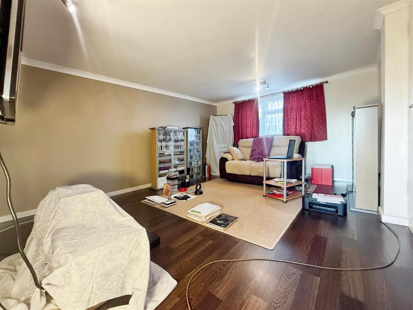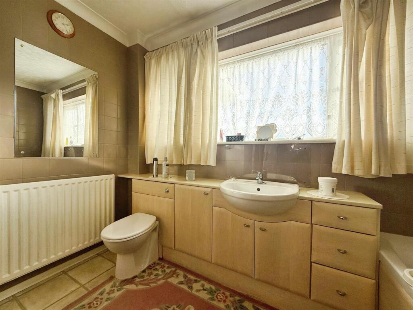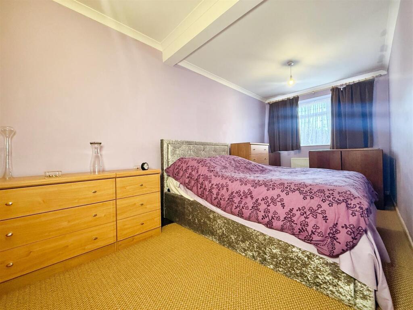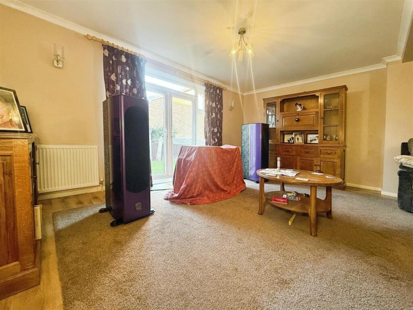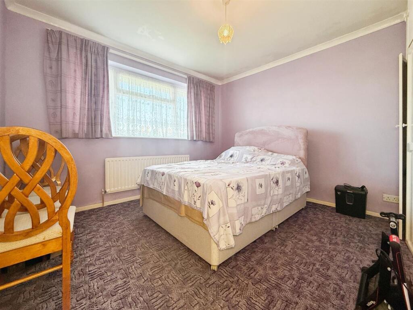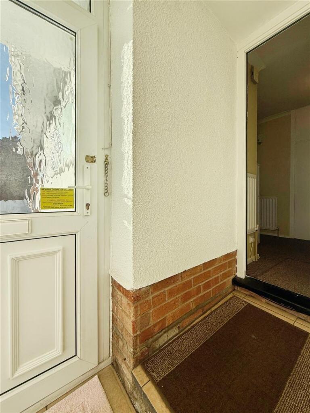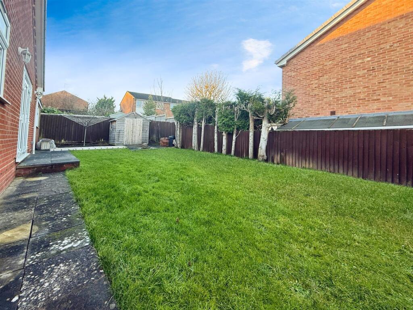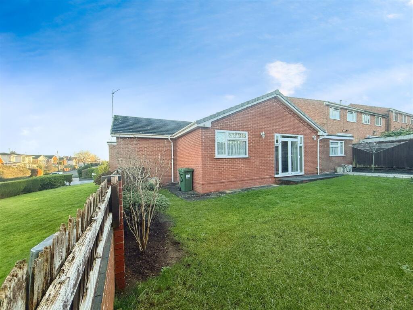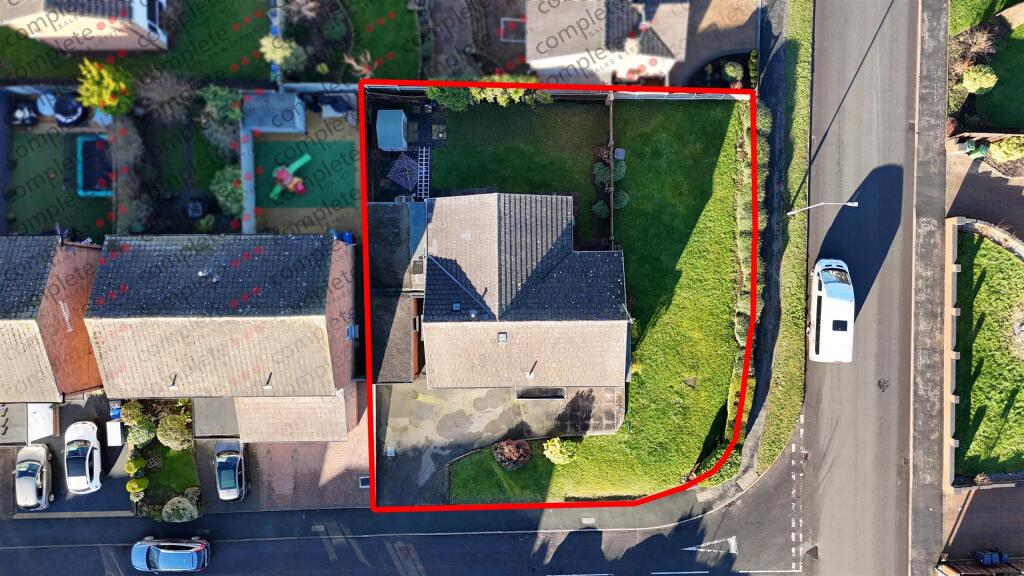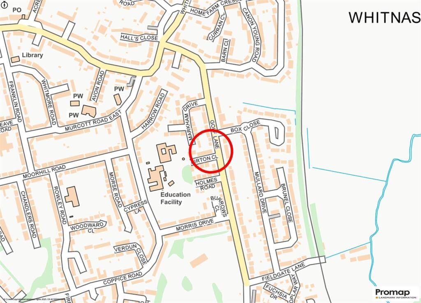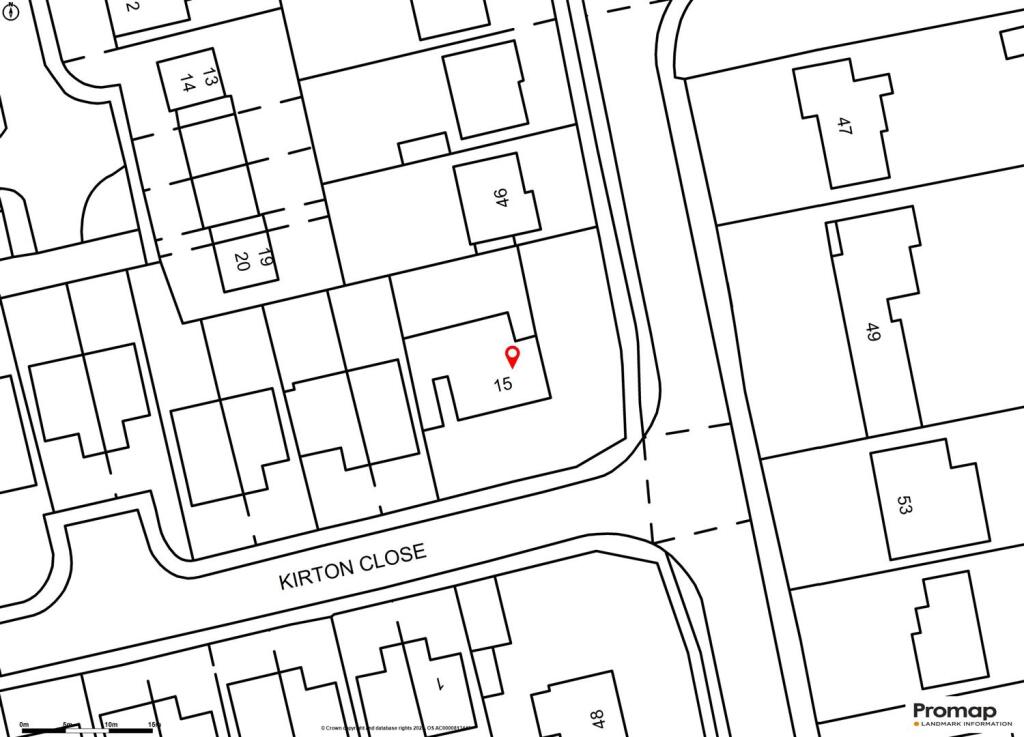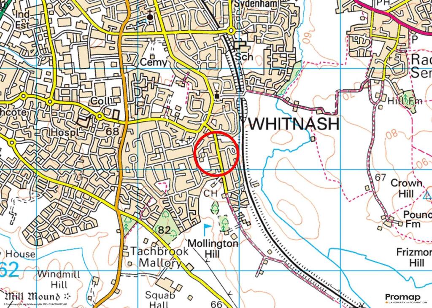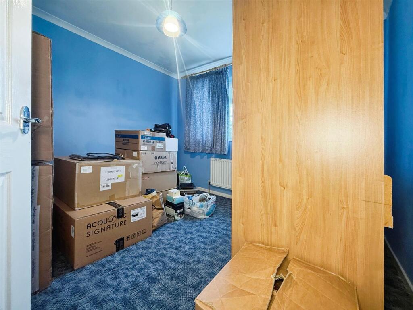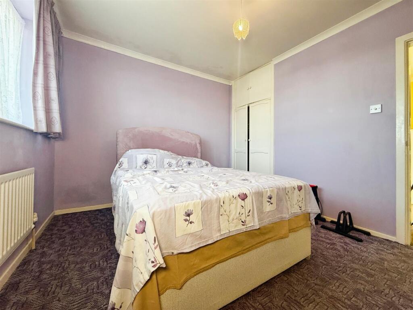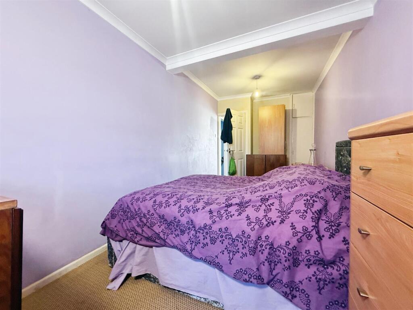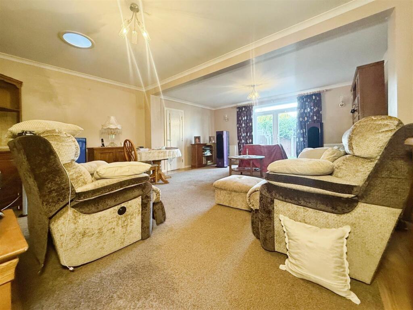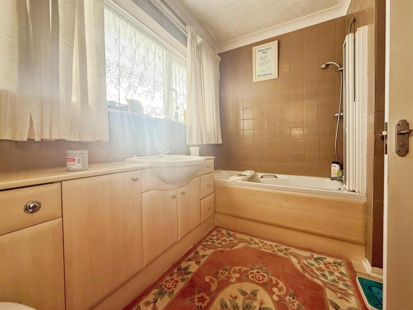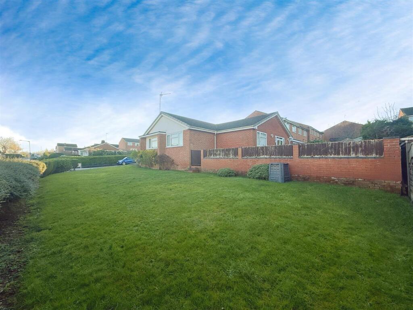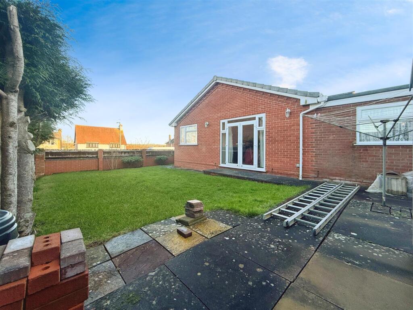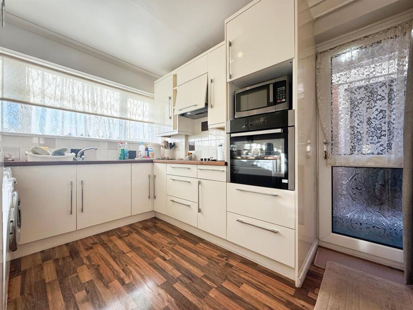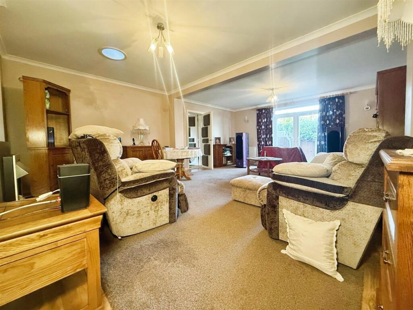Kirton Close, Whitnash, Leamington Spa
Property Details
Bedrooms
3
Bathrooms
1
Property Type
Detached
Description
Property Details: • Type: Detached • Tenure: N/A • Floor Area: N/A
Key Features: • Detached Bungalow • Corner Plot • Extended Three Bedroom Home • Entrance Porch • Large Extended Reception Room • Fitted Kitchen • Bathroom With Three Piece Suite • Lean To/Out House Off the Garage • Single Garage • Large Driveway For Multiple Cars
Location: • Nearest Station: N/A • Distance to Station: N/A
Agent Information: • Address: 1 Binswood Street Leamington Warwickshire CV32 5RW
Full Description: Welcome to this extended three-bedroom detached bungalow, perfectly positioned on a generous corner plot in the highly sought-after area of Whitnash. This charming property offers spacious and versatile living accommodation, making it an ideal choice for families, retirees, or those seeking single-level living in a peaceful residential setting. With well-maintained gardens surrounding the home allowing further potential to extend (subject to planning), ample driveway parking, and easy access to local amenities, schools and transport links. The bungalow currently offers; porch, entrance hallway, three bedrooms, bathroom, kitchen, extended living/dining room, lean to, single garage and substantial wrap around garden.Entrance Porch & Hallway - Porch with tiled flooring, large UPVC double glazed window to the front elevation and UPVC door leading into entrance hallway with two wall mounted radiators, two large built in storage cupboards and access to loft with boarding for storage.Extended Living Dining Room - A large extended reception room fitted with carpet and laminate wood flooring, UPVC double glazed French doors out into the garden, two ceiling pendant lights, wall mounted lights and two light tunnels allowing natural light to follow through the room. Also benefitting from feature electric fire and two wall mounted radiators.Kitchen - High gloss cream kitchen with a range of high and low-level units, chrome handles, tiled splashback, laminate flooring and solid wood worktops. Integrated appliances include one and a half ball stainless steel sink with mixer tap, electric oven and electric hob with extractor over. There is then further space and plumbing for dishwasher, washing machine and fridge freezer. The kitchen also houses the Worcester combi boiler and has door out to side of the property.Master Bedroom - Large extended double room with UPVC double glazed window to the rear elevation, wall mounted radiator, two pendant light points and single built in wardrobe with rail and overhead storage.Bedroom Two - Further double bedroom with ceiling pendant, wall mounted radiator and UPVC window to the side elevation.Bedroom Three - Large double bedroom with wall mounted radiator, UPVC double glazed window to the side elevation, central pendant light and built in wardrobes with overhead storage.Bathroom - A fully tiled bathroom fitted with vanity unit with wash basin and chrome mixer tap, storage and concealed waste toilet. There is then bath with mixer tap, bifold shower screen and chrome mains shower over. Also benefiting from obscure double glazed window to the front elevation and wall mounted radiator.Lean To - Accessed off the living room is the outbuilding with UPVC double glazed window to the rear elevation and UPVC fire door to the front elevation.Single Garage - Single detached garage with up and over door lighting and power personnel door out into the side alley.Gardens & Driveway - Sat on a generous plot this detached home benefits from tarmac driveway to the front of the property for multiple cars, large lawned side garden with brushes and shrubs around and lawned rear garden securely fenced with patio seating area.Located off Golf Lane in Whitnash this home positioned for access to M40, M42, M6 & M1, Birmingham airport, NEC and the train station which has a direct train service to London Marylebone. Whitnash has a variety of local amenities, doctors, dentist, parks and good local schools such as St Margaret’s, St jospehs and Briar Hill and private school catchments through Leamington & Warwick. Convenient for everything Leamington Spa has to offer - there is a great choice of high street and boutique shops, restaurants, cafés, bars, cinemas, theatres and art galleries, offering a unique shopping, dining and cultural experience. With its stunning architecture, tree lined avenues, squares, parks and gardens, it is a very popular place to live.BrochuresKirton Close, Whitnash, Leamington SpaBrochure
Location
Address
Kirton Close, Whitnash, Leamington Spa
City
Royal Leamington Spa
Features and Finishes
Detached Bungalow, Corner Plot, Extended Three Bedroom Home, Entrance Porch, Large Extended Reception Room, Fitted Kitchen, Bathroom With Three Piece Suite, Lean To/Out House Off the Garage, Single Garage, Large Driveway For Multiple Cars
Legal Notice
Our comprehensive database is populated by our meticulous research and analysis of public data. MirrorRealEstate strives for accuracy and we make every effort to verify the information. However, MirrorRealEstate is not liable for the use or misuse of the site's information. The information displayed on MirrorRealEstate.com is for reference only.
