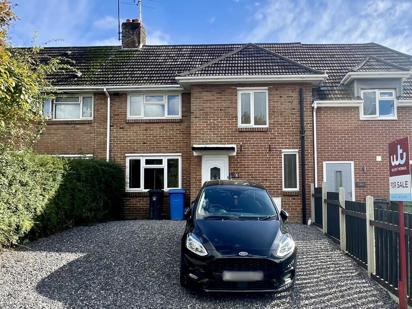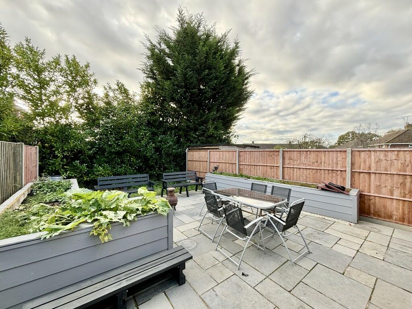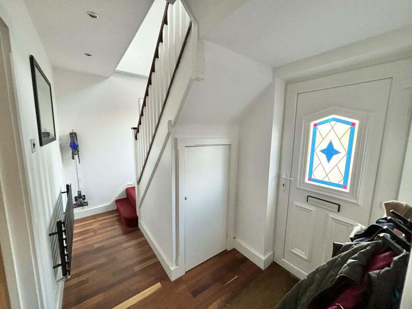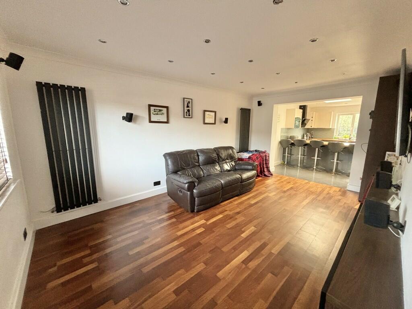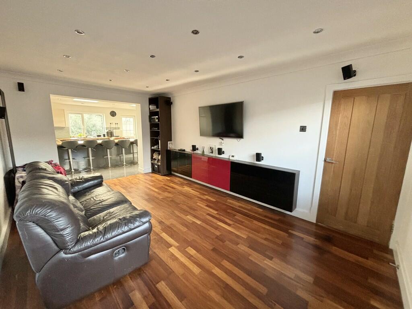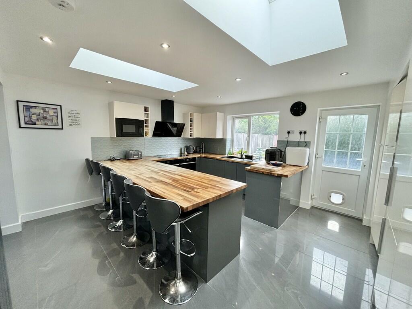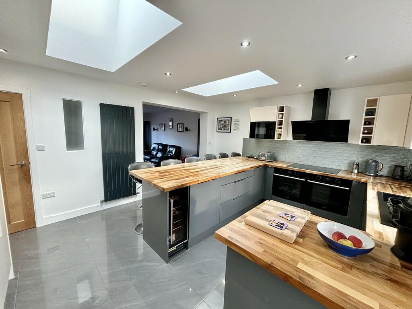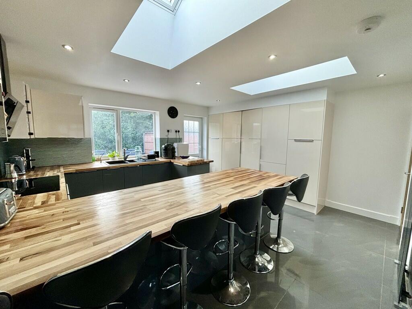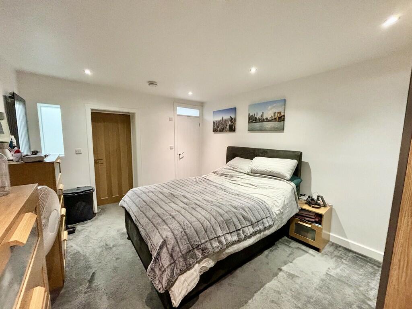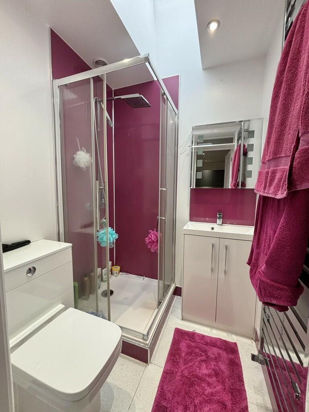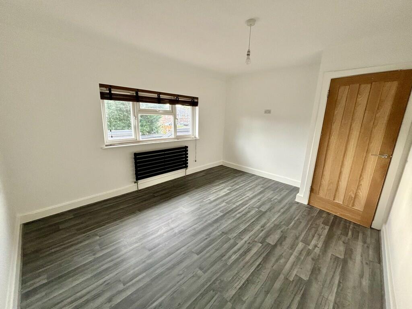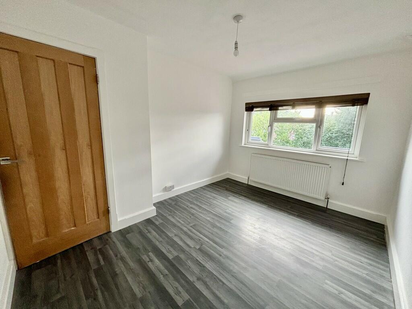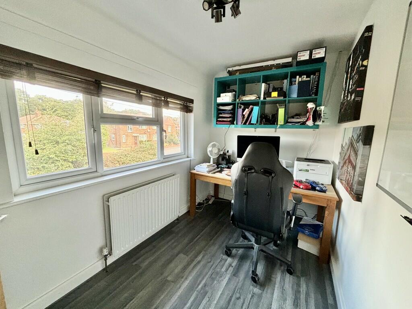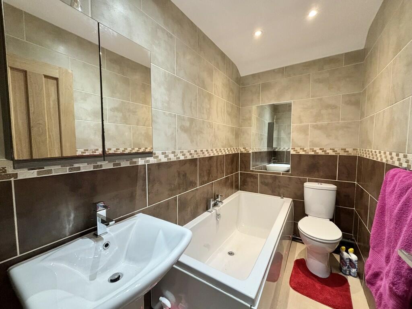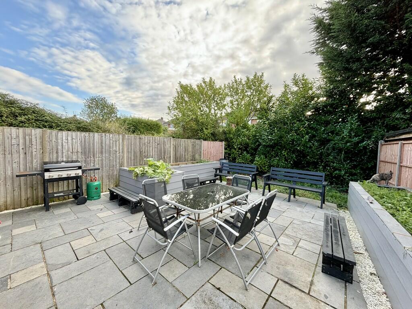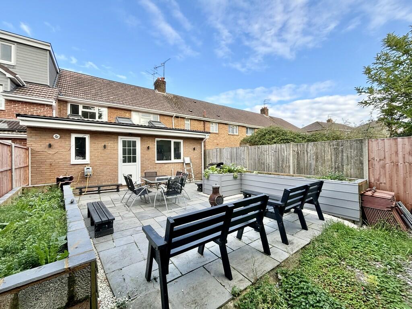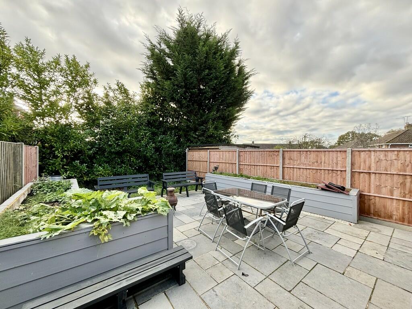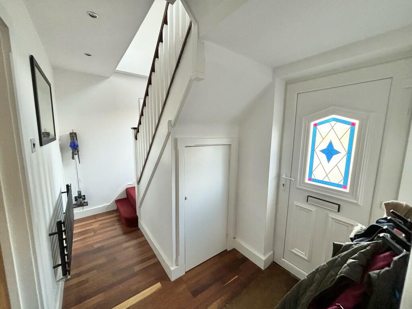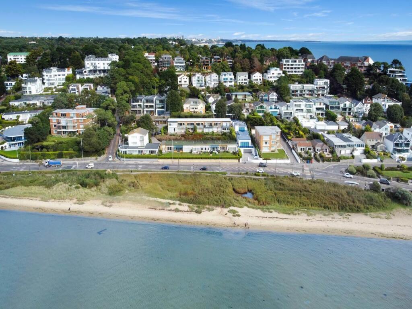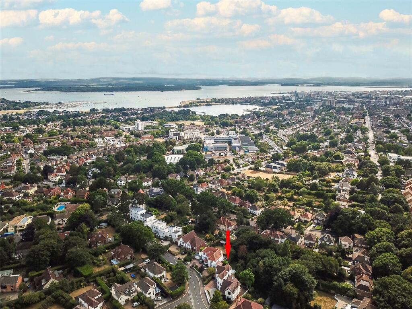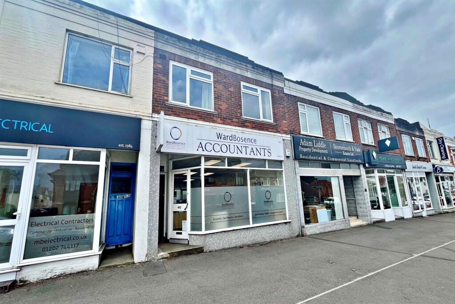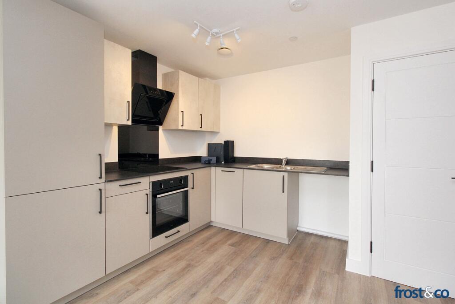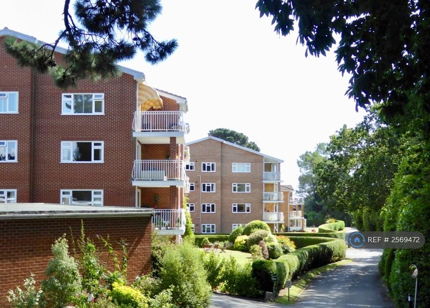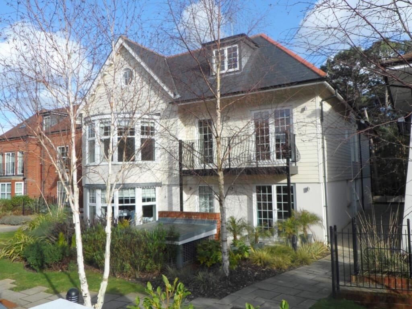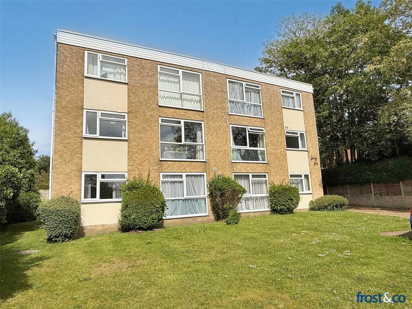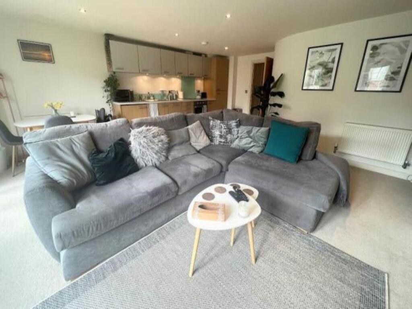Kitchener Crescent, Poole
Property Details
Bedrooms
4
Bathrooms
2
Property Type
Terraced
Description
Property Details: • Type: Terraced • Tenure: N/A • Floor Area: N/A
Key Features: • WELL PRESENTED • LIVING ROOM • KITCHEN / BREAKFAST ROOM • UTILITY ROOM • SECOND RECEPTION ROOM / BEDROOM FOUR • THREE BEDROOMS • BATHROOM AND EN-SUITE • GAS FIRED CENTRAL HEATING AND UPVC DOUBLE GLAZING • OFF ROAD PARKING • NO FORWARD CHAIN
Location: • Nearest Station: N/A • Distance to Station: N/A
Agent Information: • Address: 219 Lower Blandford Road, Broadstone, BH18 8DN
Full Description: SUMMARY Situated in this popular and convenient location within easy reach of the centres of Broadstone and Poole. This well presented family home benefits from gas fired heating with radiators, UPVC double glazing and has smooth plastered ceilings throughout with inset down-lighting.Ground FloorThere is a reception hall with hardwood flooring, which opens into the living room with the continuation of the flooring, this then extends to a large kitchen/breakfast room with an integrated dishwasher, double oven and hob, a microwave and extractor fan. There is a utility room that houses the gas fired heating boiler. Also located to the ground floor is a second reception room, which would make an ideal dining room or snug and this is currently used as an additional bedroom with an en-suite shower room.First FloorThere are three bedrooms and a family bathroom.OutsideTo the front of the house is off road parking and the rear garden has been arranged predominantly for ease of maintenance being laid to paved patio and raised borders. The property is offered for sale with no forward chain. LOUNGE 17' 6" x 10' 10" (5.33m x 3.3m) KITCHEN / DINER 15' 10" x 13' 6" (4.83m x 4.11m) UTILITY ROOM 7' 11" x 5' 1" (2.41m x 1.55m) BEDROOM FOUR / SECOND LOUNGE 14' x 11' 11" (4.27m x 3.63m) BEDROOM ONE 13' 3" x 10' 10" (4.04m x 3.3m) BEDROOM TWO 12' x 9' 3" (3.66m x 2.82m) BEDROOM THREE 10' 11" x 6' 5" (3.33m x 1.96m) Brochures4 Page Portrait
Location
Address
Kitchener Crescent, Poole
City
Poole
Features and Finishes
WELL PRESENTED, LIVING ROOM, KITCHEN / BREAKFAST ROOM, UTILITY ROOM, SECOND RECEPTION ROOM / BEDROOM FOUR, THREE BEDROOMS, BATHROOM AND EN-SUITE, GAS FIRED CENTRAL HEATING AND UPVC DOUBLE GLAZING, OFF ROAD PARKING, NO FORWARD CHAIN
Legal Notice
Our comprehensive database is populated by our meticulous research and analysis of public data. MirrorRealEstate strives for accuracy and we make every effort to verify the information. However, MirrorRealEstate is not liable for the use or misuse of the site's information. The information displayed on MirrorRealEstate.com is for reference only.
