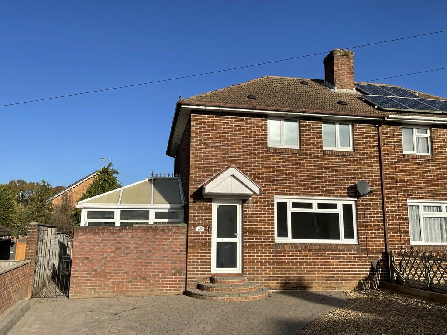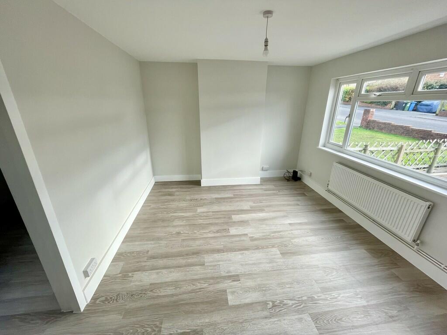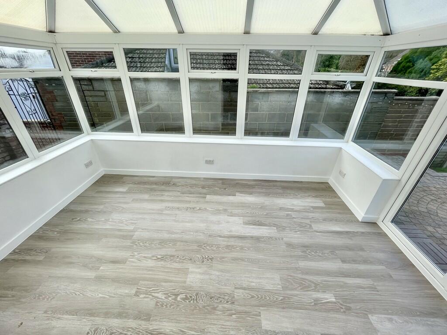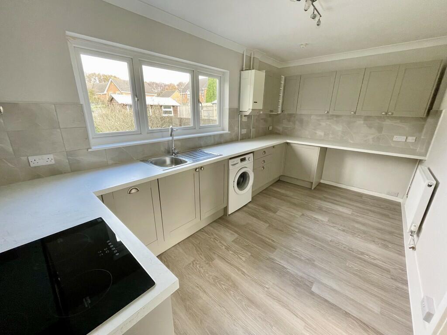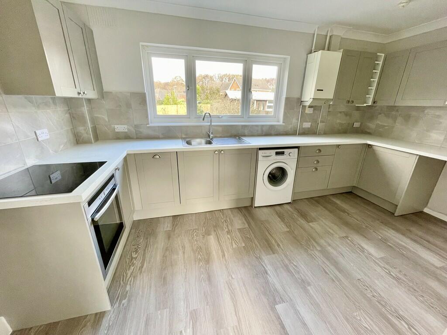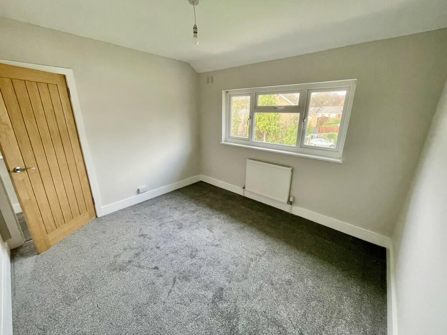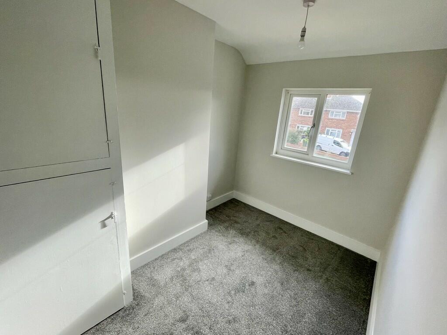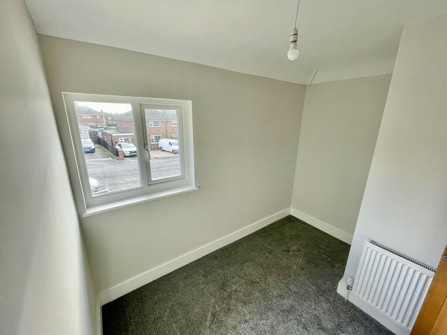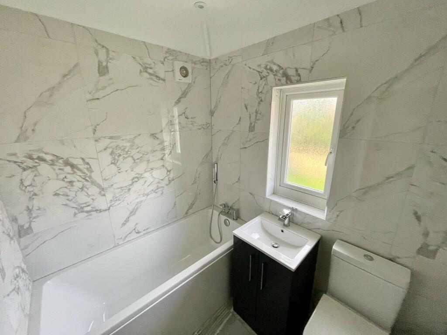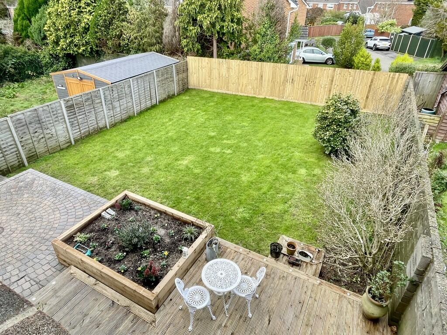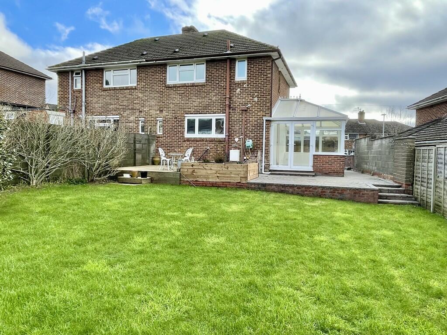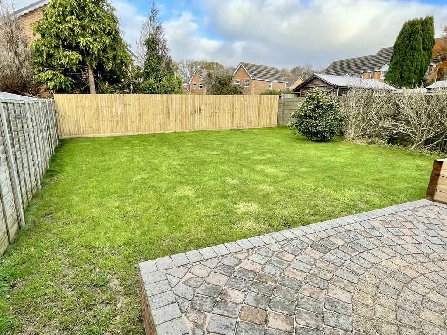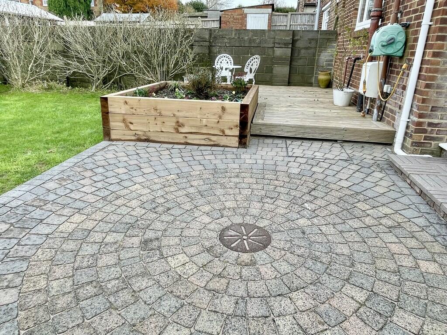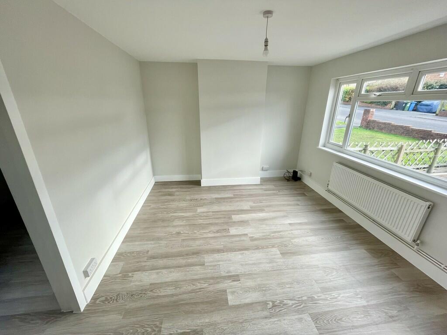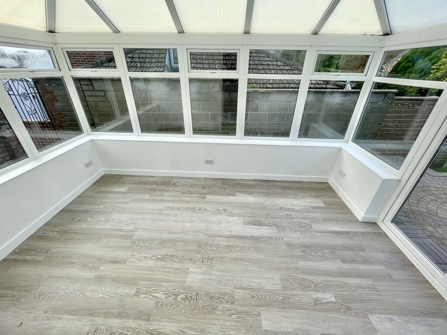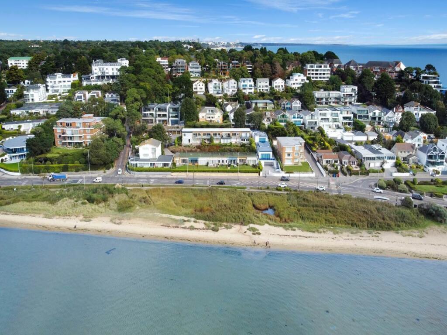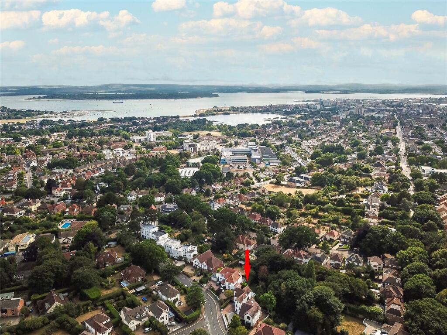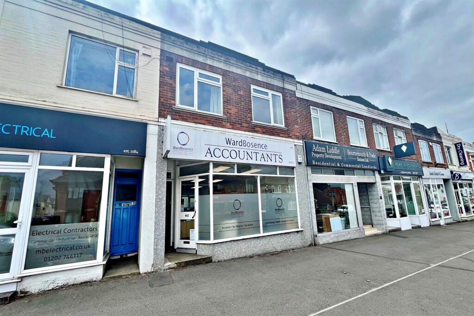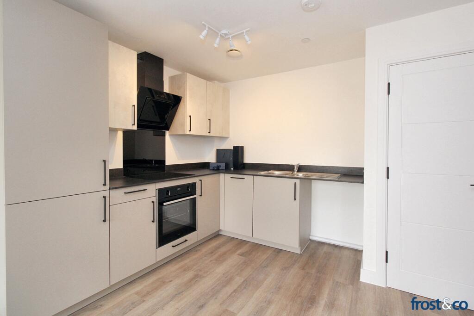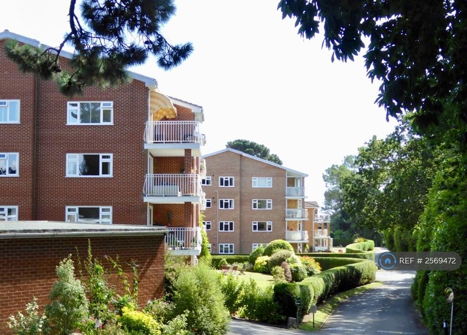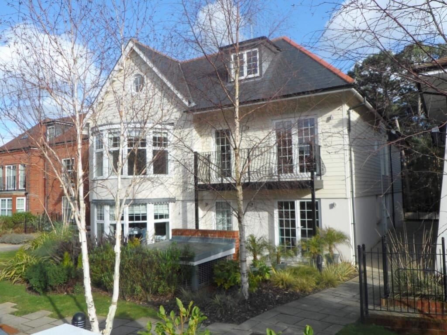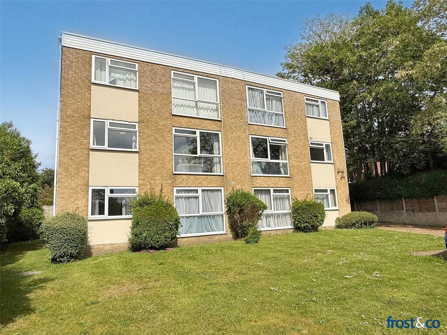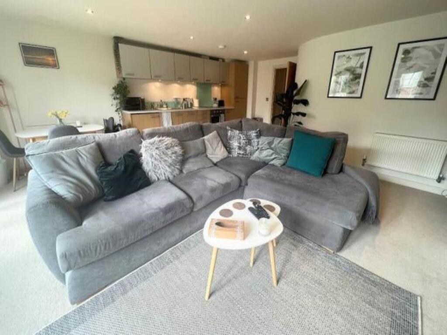Kitchener Crescent, Poole
Property Details
Bedrooms
3
Property Type
Semi-Detached
Description
Property Details: • Type: Semi-Detached • Tenure: N/A • Floor Area: N/A
Key Features: • THREE BEDROOMS • LIVING ROOM • EXCELLENT KITCHEN/BREAKFAST ROOM • CONSERVATORY • DOWNSTAIRS CLOAKROOM • FULLY TILED BATHROOM • GAS FIRED CENTRAL HEATING & DOUBLE GLAZED WINDOWS • DRIVEWAY & LARGE FRONTAGE WITH EXCELLENT OFF ROAD PARKING • OVERSIZE REAR GARDEN WITH PATIO & DECKED AREA • MUST BE VIEWED
Location: • Nearest Station: N/A • Distance to Station: N/A
Agent Information: • Address: 219 Lower Blandford Road, Broadstone, BH18 8DN
Full Description: THE PROPERTY Found on a continually popular development about a mile from Broadstone, here is an opportunity to acquire a refurbished semi-detached home set on a large plot. Upon entering the property there is an entrance hall which in turn continues to the living room. From there is access to the excellent kitchen/breakfast room, together with downstairs cloakroom and useful understairs cupboard. An internal door leads to a large conservatory which overlooks the rear garden.Once you ascend the stairs to the first floor landing, there are three bedrooms together with a newly fitted fully tiled bathroom. Externally, there is an enclosed front garden providing excellent off road parking, whilst the landscaped rear garden is of a good size and has the added benefit of a patio and decked area, perfect for entertaining. ENTRANCE HALL DOWNSTAIRS CLOAKROOM LIVING ROOM 14' 6" x 11' 4" (4.42m x 3.45m) NEWLY FITTED KITCHEN/BREAKFAST ROOM 14' 8" x 8' 4" (4.47m x 2.54m) With integrated appliances CONSERVATORY 14' 8" x 9' 6" (4.47m x 2.9m) FIRST FLOOR LANDING With access hatch to loft space BEDROOM 1 11' 2" x 10' (3.4m x 3.05m) BEDROOM 2 10' x 7' 2" inc. recess (3.05m x 2.18m) BEDROOM 3 9' 10" x 7' 4" max. (3m x 2.24m) BATHROOM Newly fitted and fully tiled EXCELLENT DRIVEWAY AND FRONT GARDEN With ample parking and enclosed front garden REAR GARDEN Measuring approximately 50' Brochures4 Page Portrait
Location
Address
Kitchener Crescent, Poole
City
Poole
Features and Finishes
THREE BEDROOMS, LIVING ROOM, EXCELLENT KITCHEN/BREAKFAST ROOM, CONSERVATORY, DOWNSTAIRS CLOAKROOM, FULLY TILED BATHROOM, GAS FIRED CENTRAL HEATING & DOUBLE GLAZED WINDOWS, DRIVEWAY & LARGE FRONTAGE WITH EXCELLENT OFF ROAD PARKING, OVERSIZE REAR GARDEN WITH PATIO & DECKED AREA, MUST BE VIEWED
Legal Notice
Our comprehensive database is populated by our meticulous research and analysis of public data. MirrorRealEstate strives for accuracy and we make every effort to verify the information. However, MirrorRealEstate is not liable for the use or misuse of the site's information. The information displayed on MirrorRealEstate.com is for reference only.
