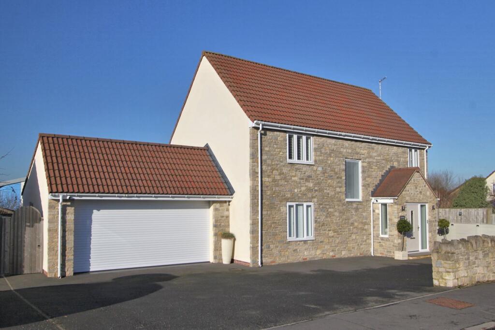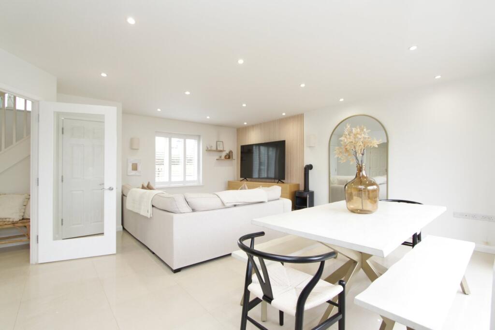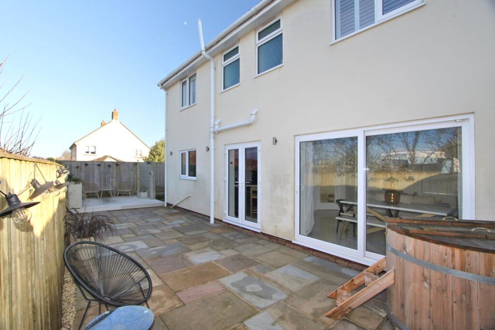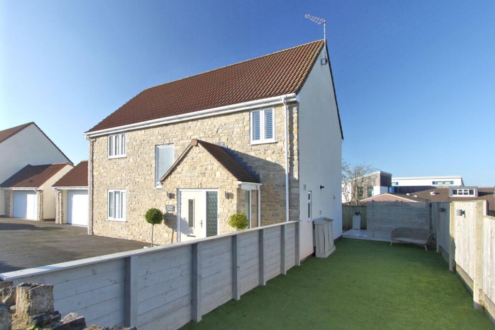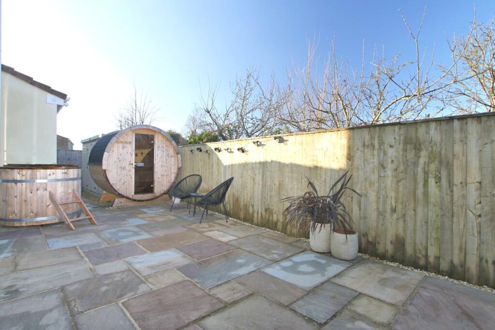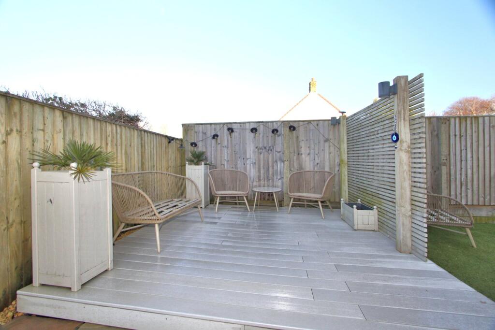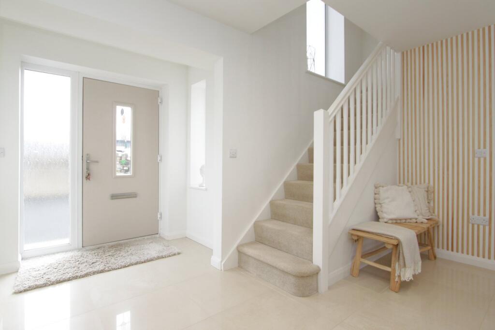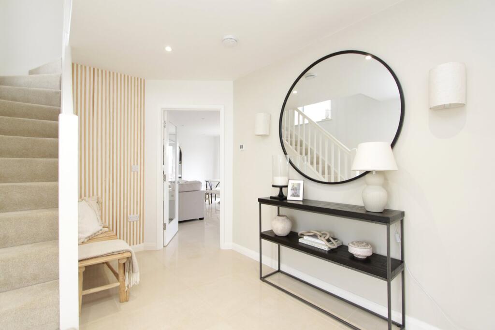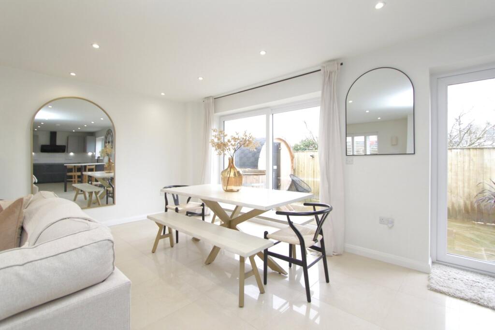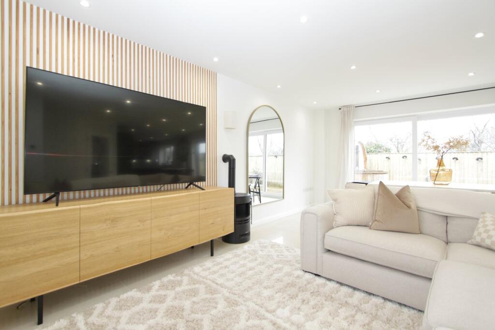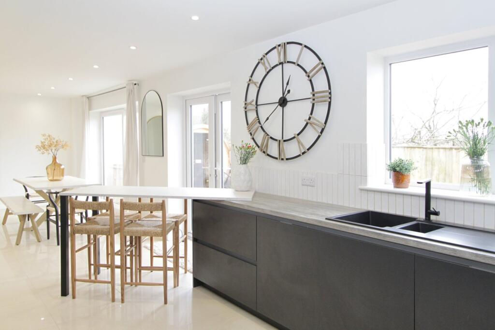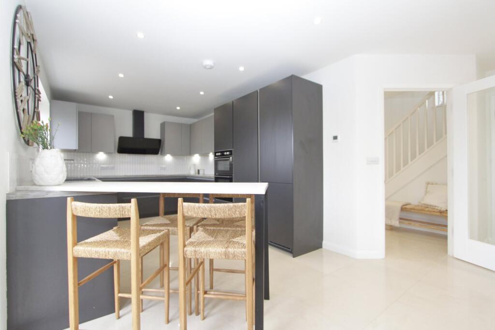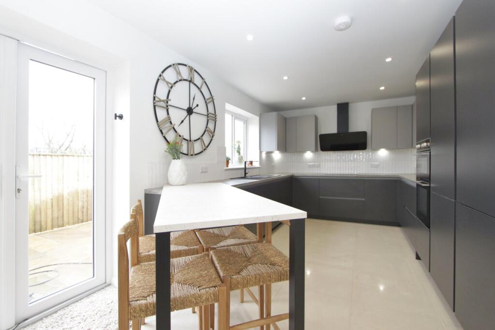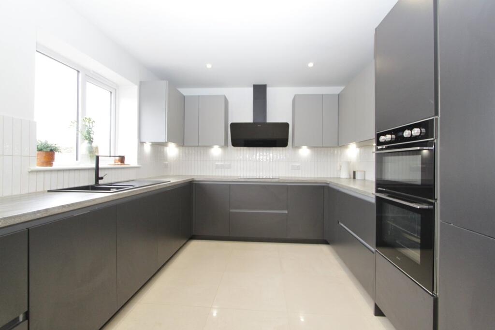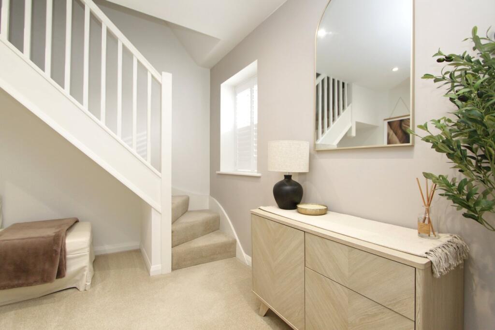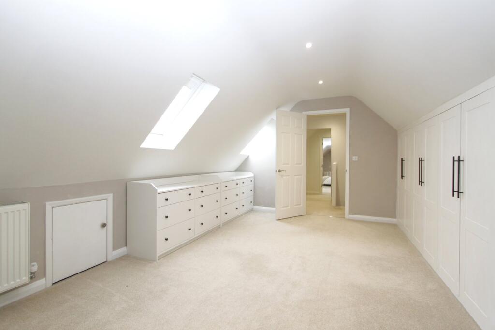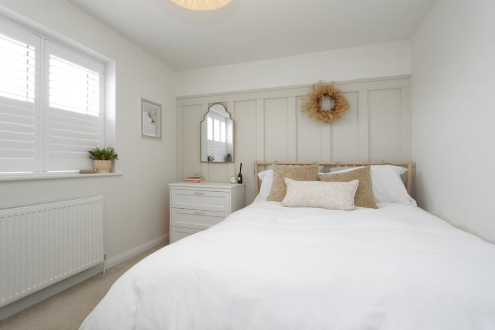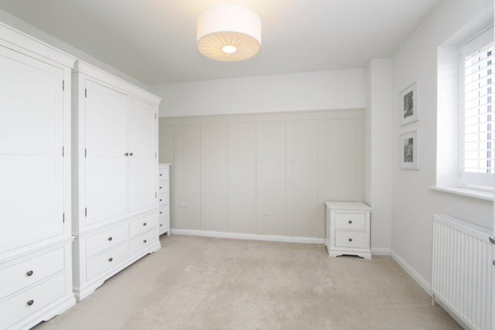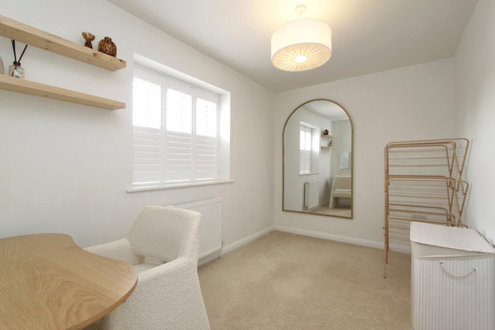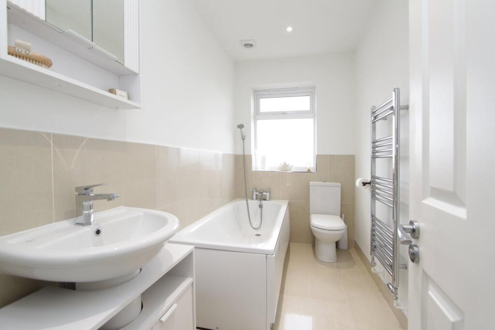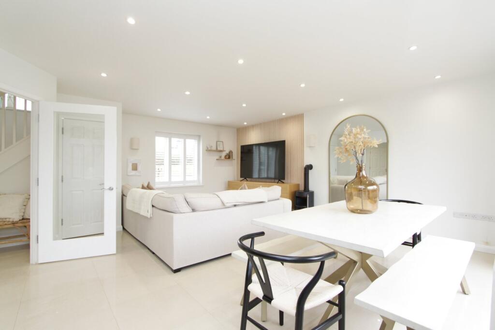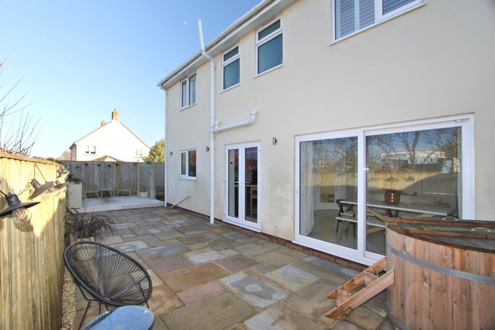Knapp Road, Thornbury, BS35
Property Details
Bedrooms
4
Bathrooms
2
Property Type
Detached
Description
Property Details: • Type: Detached • Tenure: N/A • Floor Area: N/A
Key Features: • Immaculately Presented Detached Family Home Built In 2020 By Renowned Local Builder • Walking Distance To Thornbury Town Centre, Secondary And Primary Schools • Easy Access To The A38 At Grovesend, M5 and M4 • Impressive Entrance Hall With Tiled Hallway, Cloakroom And Cloaks Cupboard • Open Plan Kitchen/Family Room With Integrated Appliances, Plenty Of Space To Entertain • Principal Bedroom Accessed Via Separate Staircase With Fitted Bedroom Furniture And Cosy 'Snug' Area • Three Further Double Bedrooms, One With En-Suite Plus A 'Jack & Jill' Family Bathroom • Gardens To Side And Rear, Extensive Patio Area With Separate Sauna And Ice Bath! • Double Garage Now A Gym And Storage - Scope To Access Directly From Family Room • Gas Central Heating, Underfloor Heating Throughout The Ground Floor, Radiators On The Upper Floors
Location: • Nearest Station: N/A • Distance to Station: N/A
Agent Information: • Address: 61 High Street, Thornbury, BS35 2AP
Full Description: Be the first to view his immaculately presented family home, built in 2020 and offering all the space required for family living. Thornbury town centre, Castle Secondary and primary schools are all within walking distance. The tarmacadam driveway offers plenty of off-street parking and what was once a double garage is now a gym with storage. Enter through the front door to an impressive entrance hall offering space and light in abundance, a cloakroom and useful storage cupboard. The theme continues through to a generous entertaining space, dual aspect and sectioned into living/dining and cooking areas. The smart fitted kitchen is fitted with a contemporary range of units and worktops incorporating integrated appliances including a washing machine and induction hob. For those seeking more space, a door could be created into what is currently the rear or the garage. Up to the first floor and you will discover three double bedrooms, one with an en-suite plus a family bathroom with direct access to a guest bedroom. A door at the end of hallway leads through to a cosy 'snug' with a separate staircase up to the generous principal bedroom with fitted bedroom furniture. French doors from the kitchen area lead out to an extensive area of patio, offering plenty of space to entertain, a garden shed, 'ice bath' and separate sauna. To the side is a further area of garden with access to the front. Benefits include the remainder of a 10 year warranty dated 2020, gas central heating, under floor heating on the ground floor, double glazing and No Onward Chain! Highly recommended.Thornbury is a thriving market town to the north of the City of Bristol and the M4/M5 interchange, with excellent commuting links via the motorway network and by rail from Bristol Parkway Station (Paddington/South Wales). The part-pedestrianised High Street offers a wide variety of shops, cafes, pubs and restaurants. Other facilities include the leisure centre, golf course and library, open community spaces, parks and sports grounds/clubs. The town is blessed with a number of primary and junior schools, plus The Castle secondary school (www.the castleschool.org.uk) which is situated close to Thornbury’s Tudor Castle, a luxury hotel.BrochuresBrochure 1
Location
Address
Knapp Road, Thornbury, BS35
City
Thornbury
Features and Finishes
Immaculately Presented Detached Family Home Built In 2020 By Renowned Local Builder, Walking Distance To Thornbury Town Centre, Secondary And Primary Schools, Easy Access To The A38 At Grovesend, M5 and M4, Impressive Entrance Hall With Tiled Hallway, Cloakroom And Cloaks Cupboard, Open Plan Kitchen/Family Room With Integrated Appliances, Plenty Of Space To Entertain, Principal Bedroom Accessed Via Separate Staircase With Fitted Bedroom Furniture And Cosy 'Snug' Area, Three Further Double Bedrooms, One With En-Suite Plus A 'Jack & Jill' Family Bathroom, Gardens To Side And Rear, Extensive Patio Area With Separate Sauna And Ice Bath!, Double Garage Now A Gym And Storage - Scope To Access Directly From Family Room, Gas Central Heating, Underfloor Heating Throughout The Ground Floor, Radiators On The Upper Floors
Legal Notice
Our comprehensive database is populated by our meticulous research and analysis of public data. MirrorRealEstate strives for accuracy and we make every effort to verify the information. However, MirrorRealEstate is not liable for the use or misuse of the site's information. The information displayed on MirrorRealEstate.com is for reference only.
