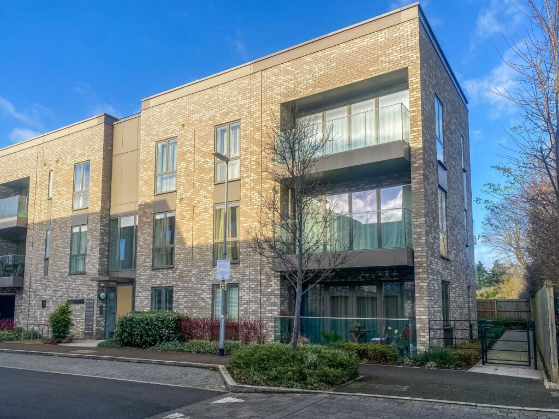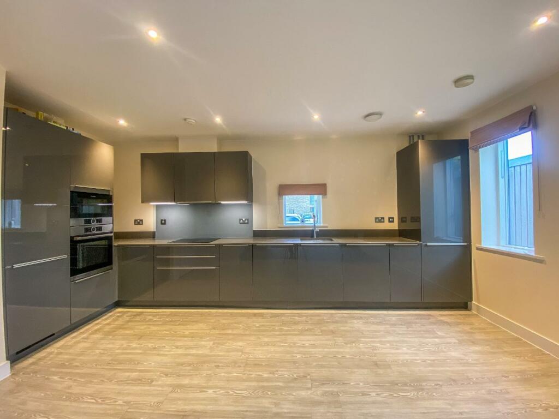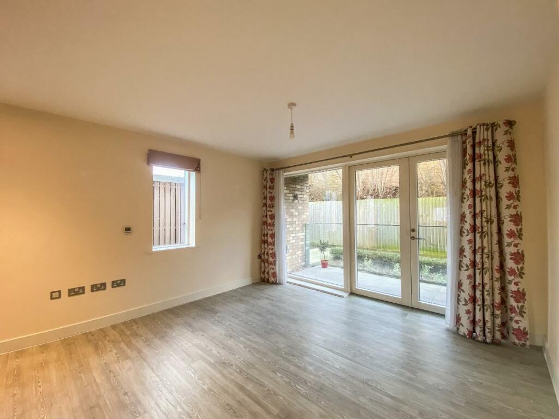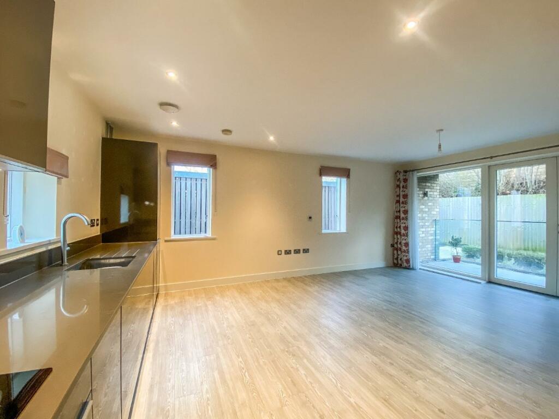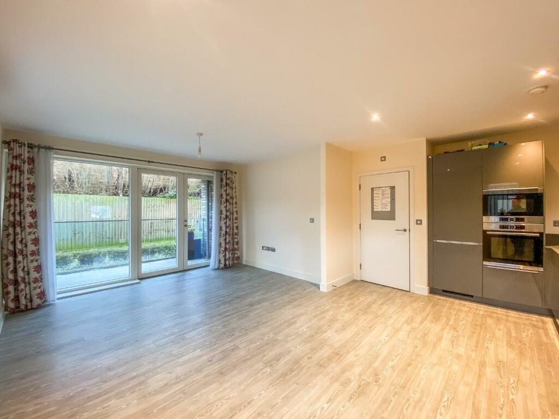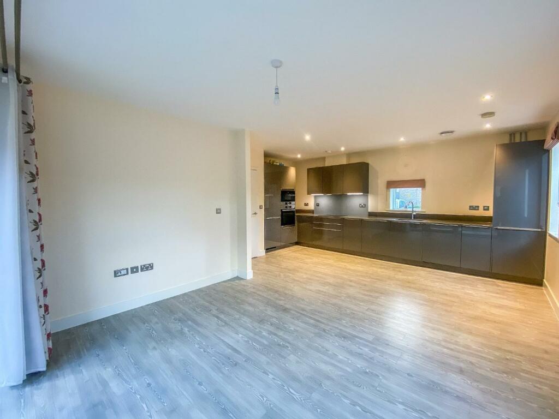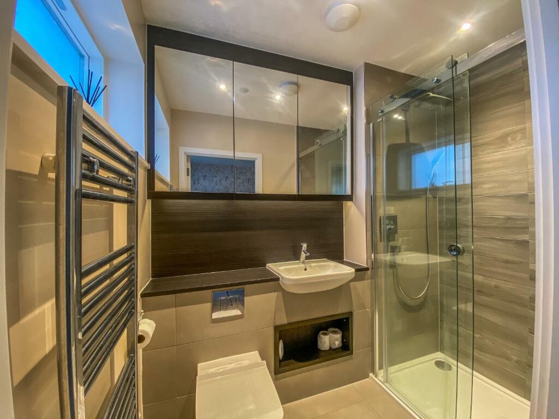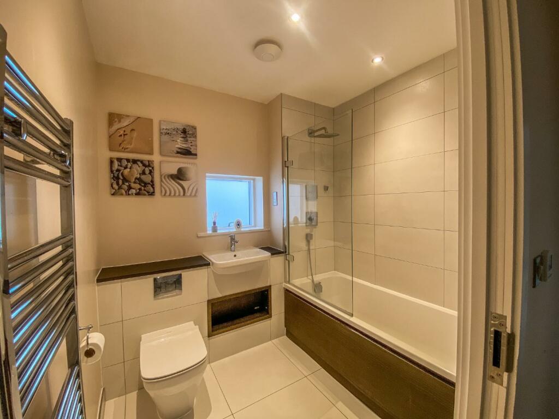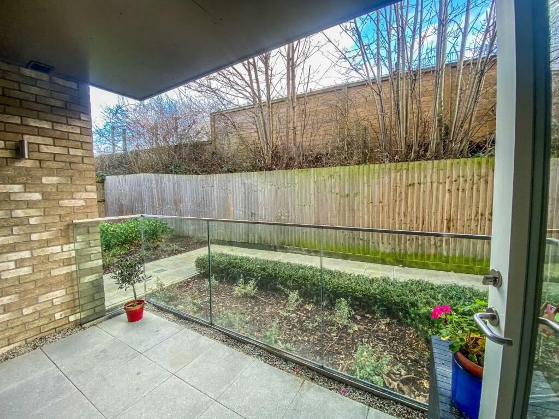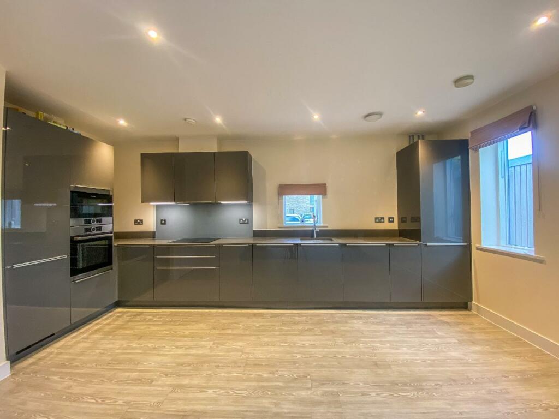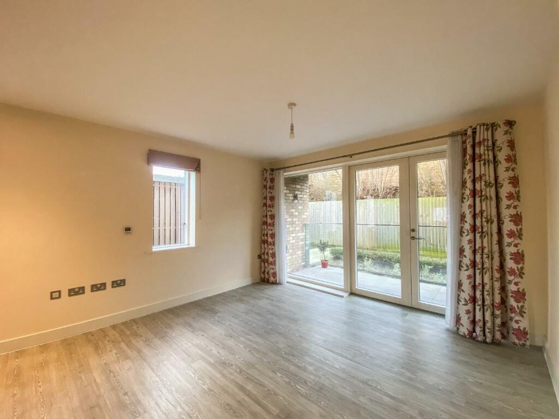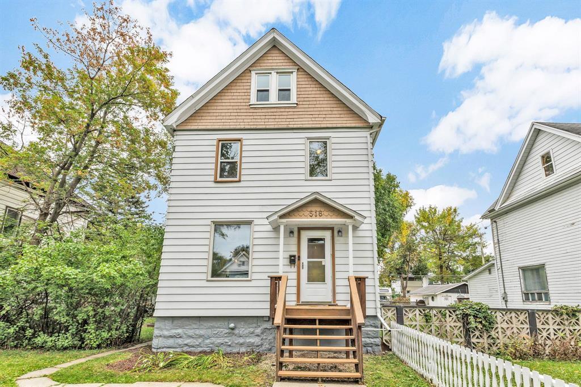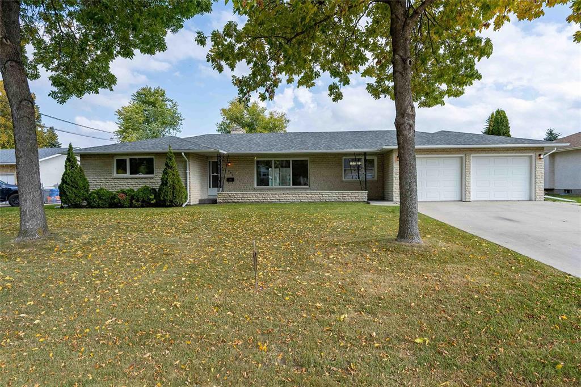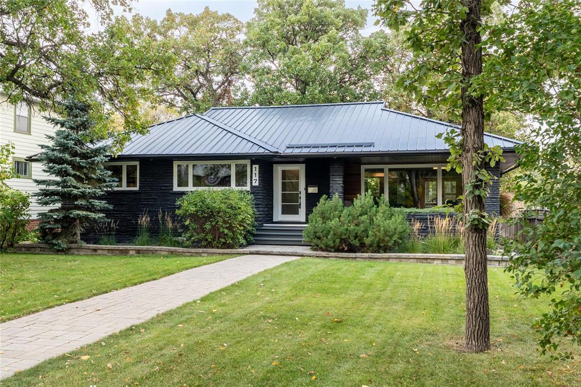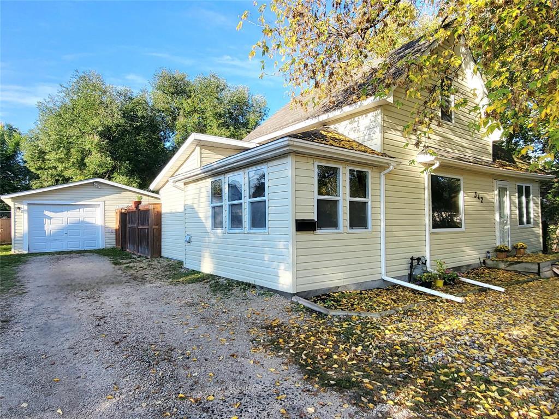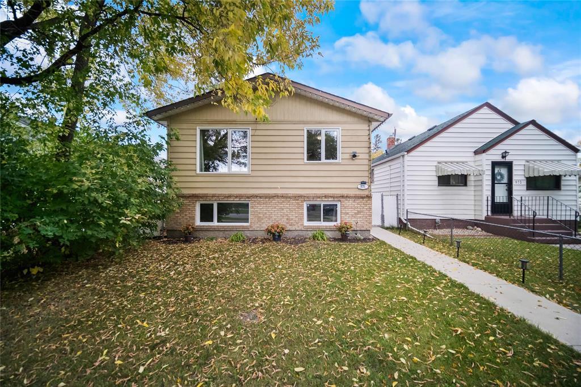Knightly Avenue, Cambridge
Property Details
Bedrooms
2
Bathrooms
2
Property Type
Flat
Description
Property Details: • Type: Flat • Tenure: N/A • Floor Area: N/A
Key Features: • Ground floor apartment • 2 beds, 1 recept, 2 baths • TerraceComplete chain • Gas-fired heating to underfloor • Allocated parking and bike store • 2017 • No chain • EPC - B / 82 • Council tax band - E • Conveniently placed for Addenbrooke’s and City centre
Location: • Nearest Station: N/A • Distance to Station: N/A
Agent Information: • Address: 30 Woollards Lane, Great Shelford, CB22 5LZ
Full Description: A contemporary and beautifully presented ground floor apartment with a terrace garden and private parking located within the award winning Ninewells Development, just a short walk/cycle from Addenbrooke’s Campus and Cambridge City centre. No chain.The property was constructed in 2017 by the award winning Hill Residential Group, with this thoughtfully designed residential area synonymous with wide tree-lined avenues, open green spaces, lovely nearby countryside walks, and boasting a children’s play park. The accommodation comprises a secure telephone/video entry system, which leads to a bright and spacious communal reception hall with access to the parking area to the rear and to No. 8. It has a generous entrance hall with a large fitted storage cupboard, attractive Karndean flooring with heating under and recessed spotlighting. There are two double bedrooms including the master bedroom with fitted wardrobes and a luxury ensuite shower room. Both the ensuite and the family bathroom are fitted with designer Duravit sanitaryware, together with attractive wall and floor tiles, heated towel rails and underfloor heating. The open plan kitchen/dining/sitting room boasts a sunny dual aspect with French doors to the terraced garden and Karndean flooring with heating under. The kitchen area is fitted with contemporary cabinetry, complemented by Silestone working surfaces with an inset single sink unit with a mixer tap and bevelled drainer, and a host of integral appliances including an induction hob, oven, extractor hood, microwave, fridge/freezer, dishwasher, washer/drier and a tall broom cupboard, which also houses a wall-mounted, gas-fired central heating boiler. Outside, the covered terraced garden is laid mainly to paviour and enclosed by a toughened glass balustrade. There is allocated parking for one car and a bike and bin store.Location - Knightly Avenue is an eagerly sought-after residential area under two miles south of Cambridge City Centre. The approach to the city is fast and direct and includes a traffic-free cycle route alongside the guided busway. All usual facilities are readily available including excellent shopping, with Waitrose a short walk away and The Shelfords nearby. There are several good local schools and the property is ideally placed for access to the M11, Addenbrooke's Hospital and the Cambridge Biomedical Campus. Most of the city's schools are also within easy reach.Tenure - Leasehold250 years from 2017Ground rent: £400 per annum. This is reviewed every 10 years and adjusted in accordance with RPI. The next review is 2027.Service charge: £2000 per annum, which is reviewed annually and adjusted according to associated costs.Services - Main services connected include: water, electricity, gas and mains drainage.Statutory Authorities - Cambridge City CouncilCouncil tax band - EFixtures And Fittings - Unless specifically mentioned in these particulars all fixtures and fittings are expressly excluded from the sale of the freehold interest.Viewing - Strictly by appointment through the vendor’s sole agents, Redmayne Arnold and HarrisBrochuresKnightly Avenue, CambridgeProperty InformationBrochure
Location
Address
Knightly Avenue, Cambridge
City
Knightly Avenue
Features and Finishes
Ground floor apartment, 2 beds, 1 recept, 2 baths, TerraceComplete chain, Gas-fired heating to underfloor, Allocated parking and bike store, 2017, No chain, EPC - B / 82, Council tax band - E, Conveniently placed for Addenbrooke’s and City centre
Legal Notice
Our comprehensive database is populated by our meticulous research and analysis of public data. MirrorRealEstate strives for accuracy and we make every effort to verify the information. However, MirrorRealEstate is not liable for the use or misuse of the site's information. The information displayed on MirrorRealEstate.com is for reference only.
