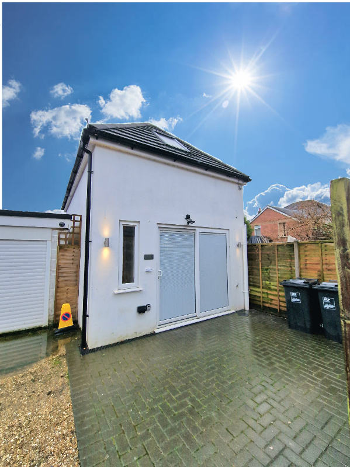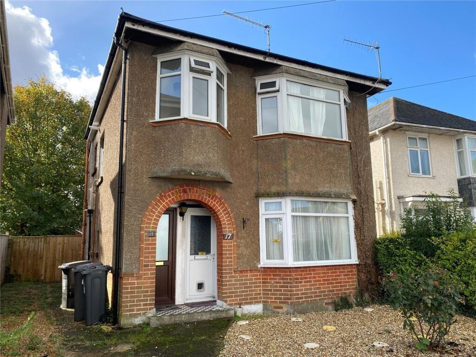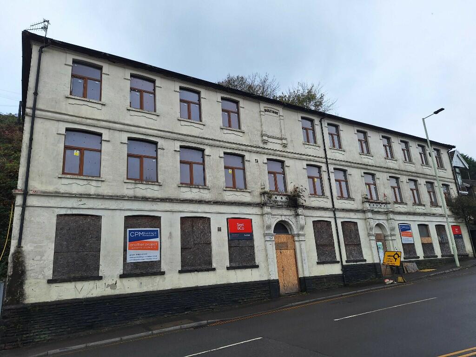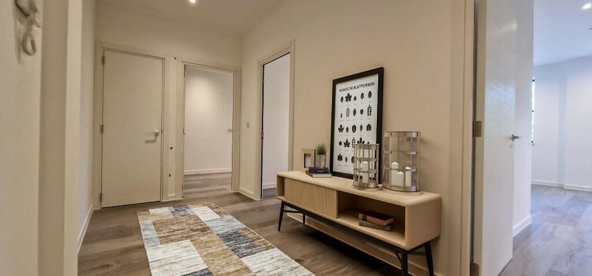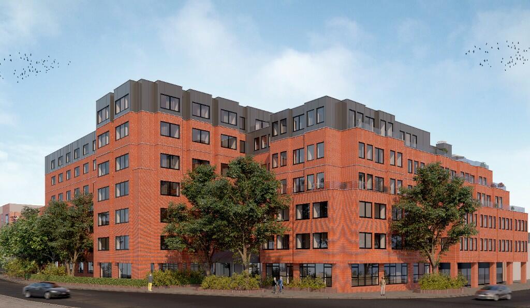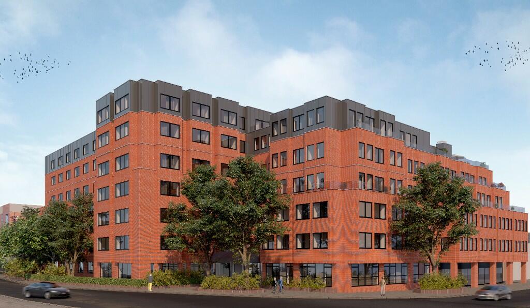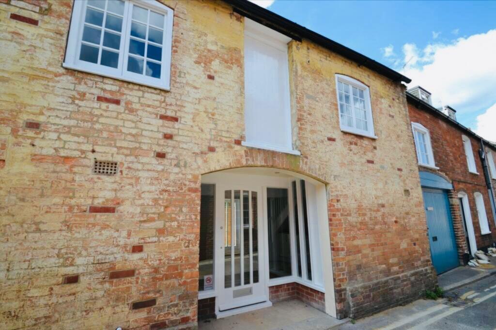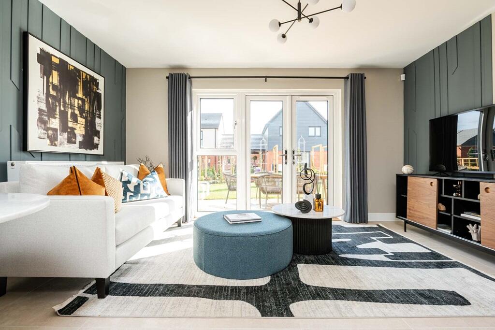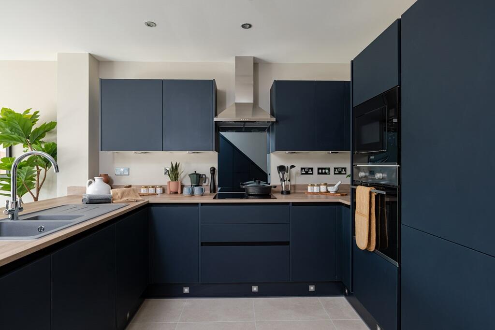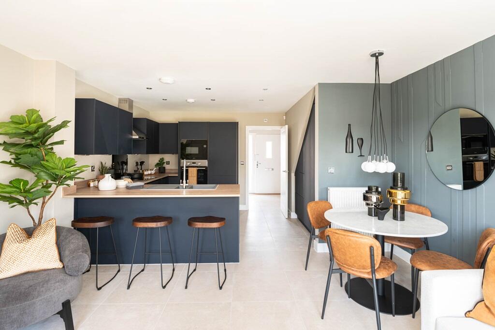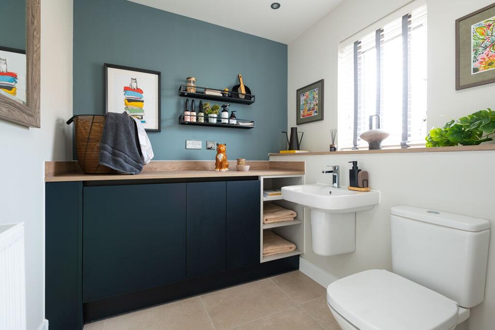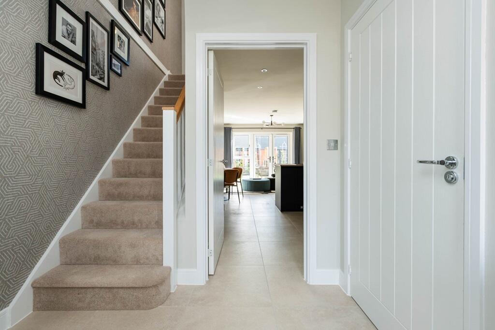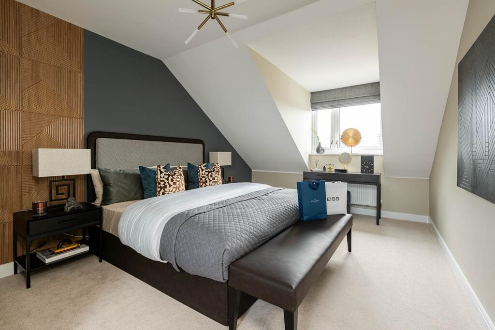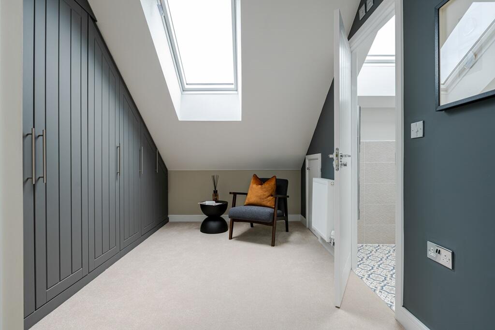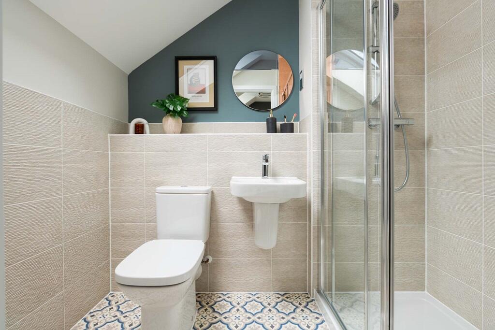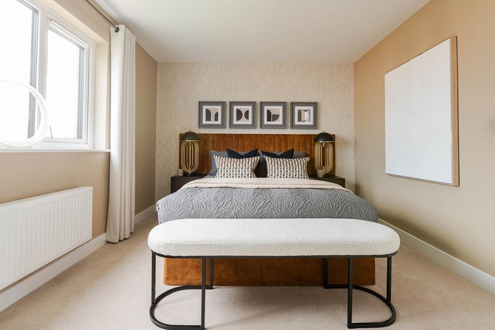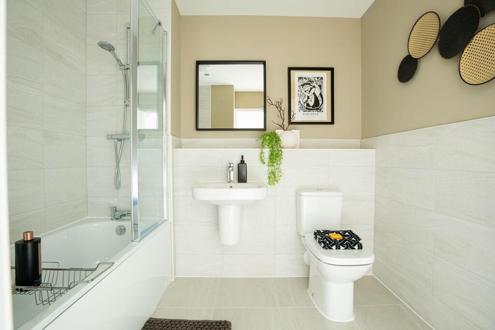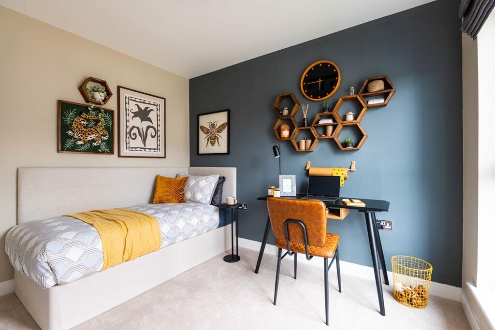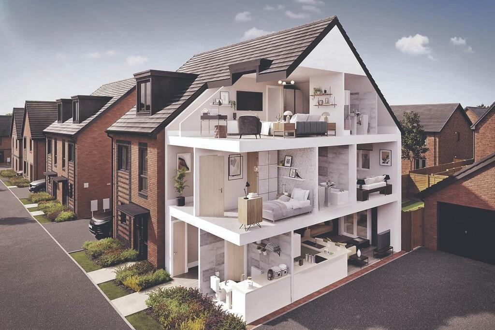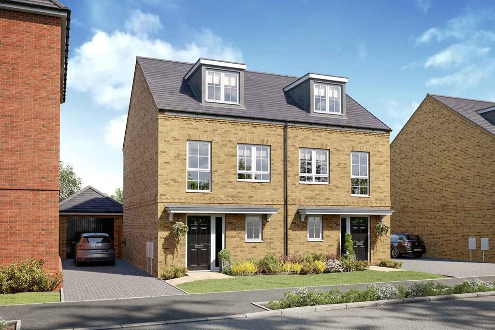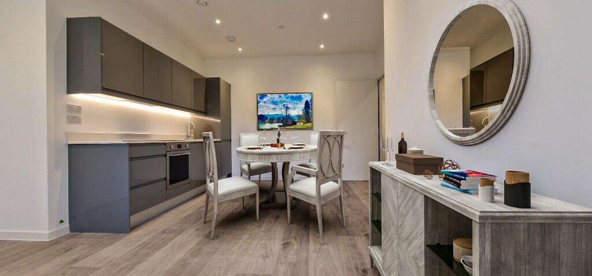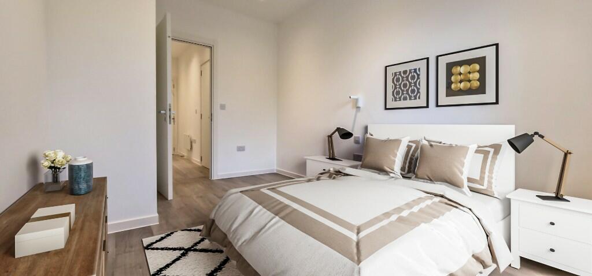Knighton Lane, Canford Magna, Poole, Dorset, BH11 9NB
For Sale : GBP 428000
Details
Property Type
Semi-Detached
Description
Property Details: • Type: Semi-Detached • Tenure: N/A • Floor Area: N/A
Key Features: • £10,000 deposit contribution • Open plan kitchen/living/dining area with doors to the rear garden • Flexible layout over 3 floors • Combined cloakroom and utility for laundry • En-suite shower room to bedroom 1 Bedroom 3 makes a great child’s room or home office • PV panels – speak to a sales executive for the location of these • With garage and allocated parking space • 10 year NHBC Warranty • You still have time to pick flooring
Location: • Nearest Station: N/A • Distance to Station: N/A
Agent Information: • Address: Knighton Lane, Canford Magna, Poole, Dorset, BH11 9NB
Full Description: Plot 22 | The Harrton | Canford Vale This three bedroom traditional home offers the perfect balance of personal and family space. The central spacious hallway divides the two main rooms downstairs, the kitchen/diner provides a space for the whole family to enjoy a meal together with the living room giving the perfect space for a cosy night in. Both rooms have double doors that lead to the garden, perfect for keeping an eye on the children when they're playing.Upstairs, two of the bedrooms are doubles with the main bedroom having its own en-suite shower room and boasting plenty of wall space for freestanding or fitted wardrobes. The third bedroom offers a space for a separate study or nursery if needed. Tenure: FreeholdEstate management fee: £253.00Council Tax Band: TBC - Council Tax Band will be confirmed by the local authority on completion of the propertyRoom DimensionsGround FloorKitchen Living Dining Area max - 6.69m x 4.39m, 21'11" x 14'5"First FloorBedroom 1 - 4.39m x 3.16m, 14'5" x 10'5"Bedroom 3 - 3.31m x 2.40m, 10'11" x 7'10"Second FloorBedroom 2 max - 3.41m x 3.34m, 11'2" x 11'0"Visualisation
Location
Address
Knighton Lane, Canford Magna, Poole, Dorset, BH11 9NB
City
Dorset
Features And Finishes
£10,000 deposit contribution, Open plan kitchen/living/dining area with doors to the rear garden, Flexible layout over 3 floors, Combined cloakroom and utility for laundry, En-suite shower room to bedroom 1 Bedroom 3 makes a great child’s room or home office, PV panels – speak to a sales executive for the location of these, With garage and allocated parking space, 10 year NHBC Warranty, You still have time to pick flooring
Legal Notice
Our comprehensive database is populated by our meticulous research and analysis of public data. MirrorRealEstate strives for accuracy and we make every effort to verify the information. However, MirrorRealEstate is not liable for the use or misuse of the site's information. The information displayed on MirrorRealEstate.com is for reference only.
Related Homes
